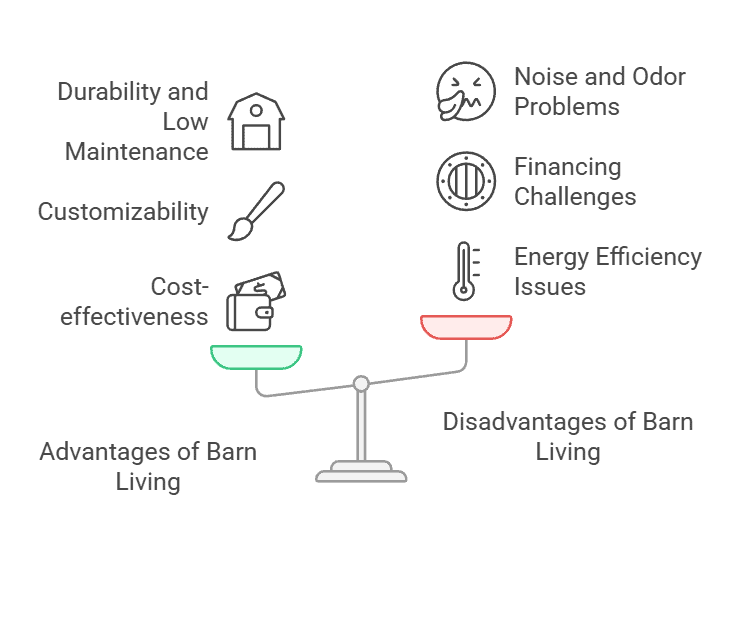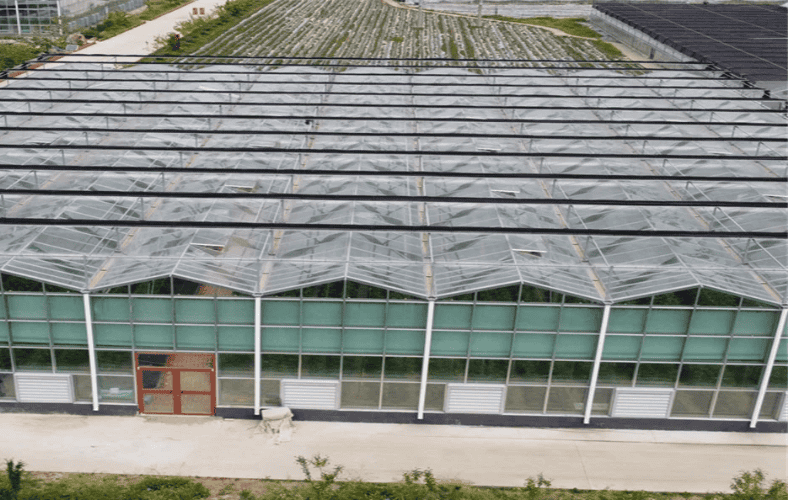Yes, barns can be converted into living spaces. This conversion is not only economical, but also provides a unique living experience that combines rural style with modern living needs.
As people pursue a natural and quiet lifestyle, especially in rural and suburban areas, barn conversion has become a housing option that is both personalized and cost-effective. For example, the number of barndominiums in Texas and the Midwest in the United States has increased by more than 30%, showing the rapid development of this trend.
Pros and Cons of Barn Conversion
Advantages of living in a barn
Cost-effectiveness: Barn conversions are significantly cheaper than traditional homes. The cost per square foot is around £30 to £50, while traditional homes can cost up to £150 to £200. By converting an existing structure, you can save a lot of construction costs, especially for buyers who have land and want to reduce their expenses.
Customizability: The open structure of a barn provides great flexibility to design a unique living space according to personal needs. You can choose an open loft-style design or divide the space into multiple rooms according to your lifestyle needs to meet different living needs.
Durability and low maintenance: Modern barns are usually built using steel or treated wood, which are extremely durable and can withstand harsh weather and maintain structural stability. At the same time, due to the strength and corrosion resistance of the materials themselves, the daily maintenance costs of barns are relatively low.
Versatility: Barn conversions are not limited to being residential, but can also be transformed into studios, guest rooms, wedding venues, and even farm offices according to needs, increasing the flexibility and practicality of the space.
Sustainability: Renovating an old barn is an environmentally friendly choice that gives abandoned buildings new life and reduces the resource consumption and environmental burden required for new homes. It is a green and sustainable living solution.
Disadvantages of living in a barn
Energy efficiency: Without proper insulation and climate control, barns may not be as energy-efficient as traditional homes. In extreme climates, it may be difficult to regulate the temperature in barns, resulting in higher energy consumption.
Financing and insurance: Since barn conversions are non-traditional homes, obtaining mortgages or construction loans may be more challenging, especially banks are more strict about loan approval for mixed-use buildings. In addition, insurance companies may have different insurance requirements for converted barns, requiring additional planning and budgeting.
Noise and odor: If the barn was originally used for agricultural purposes or lived with animals, noise and odor may become a problem, especially if the lower floor is used for breeding or storage of farm items, which may affect the comfort of the living environment.
Regulatory restrictions: In some areas, barn conversions may be restricted by strict building codes and zoning regulations. For example, some places may not allow the conversion of agricultural buildings into residences or require special conversion approval procedures.

Key considerations for barn conversions
Planning permission and regulations:
Permitted development rights: In some areas, barn conversions can be carried out under “permitted development rights”, which means that the conversion can be carried out without applying for full planning permission, as long as certain conditions are met (such as the building area does not exceed 465 square meters). However, regulations vary from area to area and the specific requirements need to be clarified in advance.
Lawful development certificate: Even in some cases where full planning permission is not required, a lawful development certificate is still required. This is an important document to ensure that the conversion project complies with regulations and can be legally put into use. Before starting the conversion, it is important to confirm that all legal requirements have been met.
Building regulations:
Fire safety: After a barn conversion, it must comply with strict fire regulations. Especially when using flammable materials such as wood, you should ensure that fire-resistant materials are used and appropriate fire extinguishing systems such as sprinklers, smoke alarms, etc. are installed. In addition, the converted structure should be designed with fire separation and evacuation routes.
Acoustic and thermal insulation: Since barns are often originally used for agricultural or storage purposes, special attention should be paid to the use of acoustic and thermal insulation materials when converting. This not only improves living comfort, but also effectively reduces energy costs. High-quality soundproofing materials can help reduce the impact of external noise, while thermal insulation materials can help regulate indoor temperature and improve energy efficiency.
Utilities: The barn itself may lack a complete electrical, plumbing and HVAC (heating, ventilation and air conditioning) system, so these infrastructures need to be reinstalled. Make sure these systems meet modern living standards, ensure that water, electricity and gas are unobstructed, and can provide a comfortable living environment.
Structural reinforcement:
Foundation and frame: Barns are usually designed to withstand lighter loads, so when remodeling, it is necessary to check whether the foundation and frame can withstand the additional load of residential use. The foundation may need to be strengthened, and the frame structure may need to be updated to ensure the safety and stability of the building.
Roof and walls: The roof and walls of the barn were originally used to protect crops or animals, and may not meet residential needs. During the renovation process, the roof and walls may need to be replaced or reinforced to ensure that they can provide adequate insulation, sound insulation and wind protection to improve living comfort and safety.

How to Design a Barn to Be More Livable
Open Floor Plan: The barn’s original open structure is one of its unique advantages. By maximizing this open space, you can create a spacious living area that suits modern lifestyles. An open floor plan not only makes the space feel larger but also fosters a relaxed, flexible living environment.
Natural Light and Ventilation:
- Skylights and Floor-to-Ceiling Windows: Installing skylights and large floor-to-ceiling windows can dramatically increase the amount of natural light entering the space, making it feel brighter and more airy. Plenty of natural light not only enhances the living experience but also adds a sense of openness.
- Ventilation System: To ensure proper airflow, install an efficient ventilation system. Barns may not have optimal natural ventilation, so a well-planned air circulation system will help prevent moisture buildup and maintain fresh air, improving overall comfort.
Multi-Functional Spaces:
- Flexible Partitioning: The barn’s large, open space can be divided using movable partitions, furniture, or screens to suit different needs. For example, while the living and dining areas can remain open, bedrooms and workspaces can be partitioned off for privacy.
- Loft Design: Take advantage of the barn’s high ceilings by designing a loft area. This can add more usable space while giving the home a sense of verticality. A loft could serve as a bedroom, office, or relaxation space, greatly enhancing the efficiency of space usage.
Modern Amenities:
- Smart Home Technology: Integrating smart home systems can increase convenience and comfort. For example, temperature and lighting can be adjusted through a central control system, and smart devices can manage security and other household tasks, making the space more efficient to live in.
- Energy-Efficient Appliances: Use energy-efficient appliances and LED lighting to reduce energy consumption and lower living costs. This is particularly important in a barn conversion, as these large, open spaces often require more energy to heat and cool.
Aesthetic Design:
- Blend of Rural and Modern: Retain the barn’s original features, such as exposed wooden beams and metal roofs, to maintain its rustic charm. At the same time, introduce modern design elements like minimalist furniture, neutral color schemes, and stylish decor to create a balanced atmosphere that combines both country and contemporary styles.
Quick Tips for Moving Into Your Barn
Ready to turn your barn into a cozy, functional home? With the right planning and design, you can settle into your new barn faster than you think. Start with our pre-fabricated barn kits, designed for quick and easy transformation. Need help with the design? Our expert team is here to guide you through every step, ensuring your project stays on track and within budget.
Get started today—transform your barn into a beautiful, livable space in no time!

