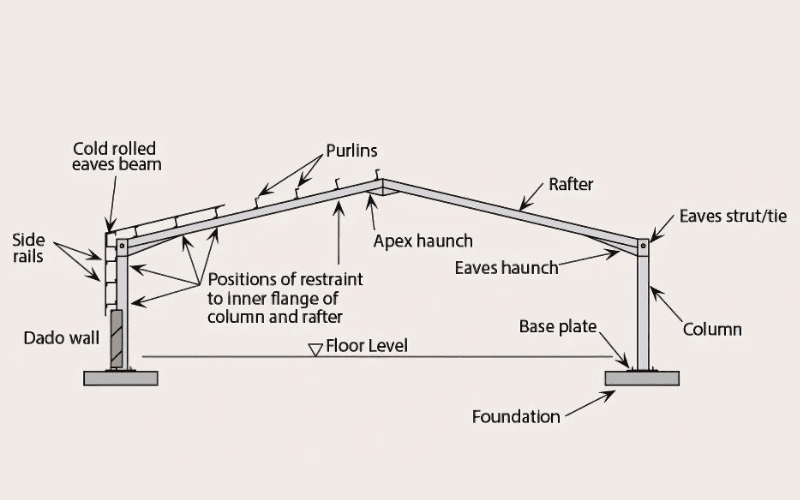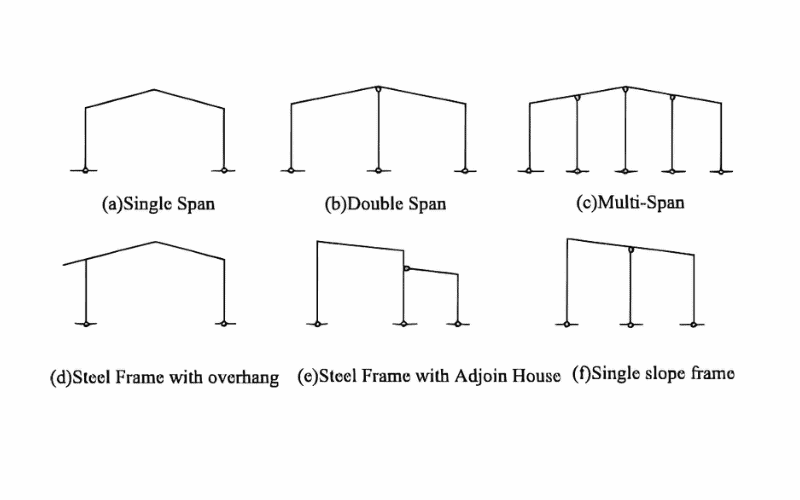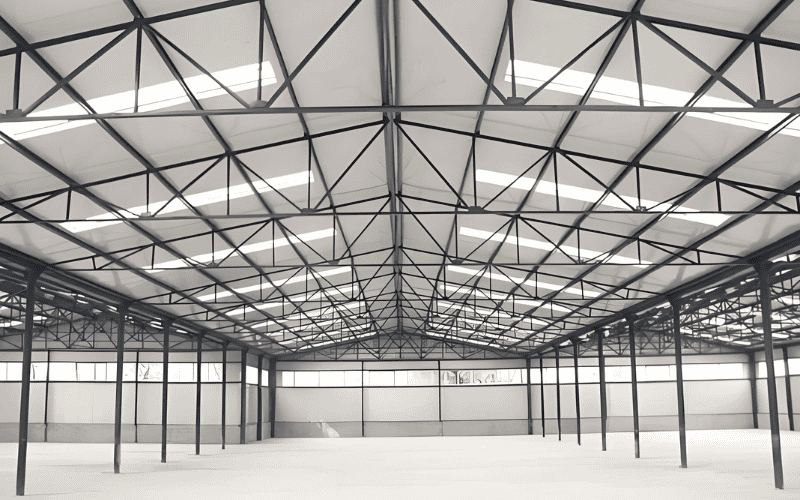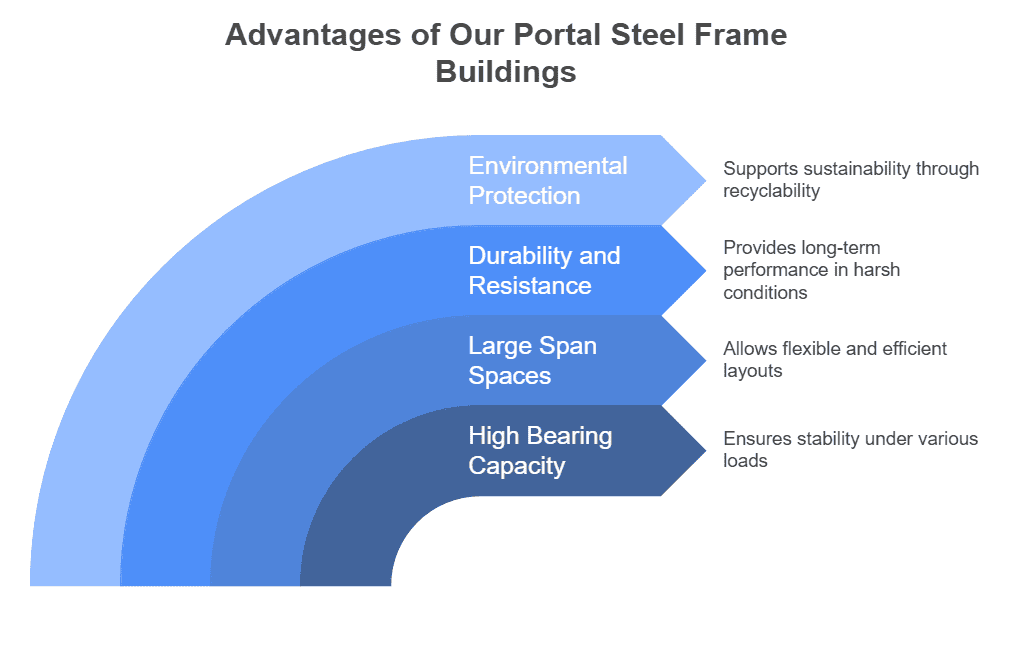What is a portal steel frame?
A portal steel frame structure is a common and practical type of steel building system composed of steel columns and beams. Its shape resembles the Chinese character “门”, hence the name “portal frame”. Simply put, it is a rigid steel frame that can support large spans without many intermediate supports.
Steel portal frame buildings are widely used in warehouses, factories, industrial plants, and gymnasiums, where large, open, and unobstructed spaces are required. Compared with traditional truss or framed systems, a portal frame provides higher cost-effectiveness and structural efficiency, making it one of the most popular solutions in modern construction.
For customers who need to build quickly and have large space requirements, portal steel frames are an ideal choice. Our company has accumulated rich experience in portal steel frame design and production over the years, and can provide the most suitable steel frame solution according to your project needs to ensure the quality and safety of the building.
Types of steel portal frames
Common types of portal steel frame structures include single-span, multi-span, propped, and tied portal frames, as well as specialized systems such as curved portal frames for stadiums and hybrid steel–concrete frames for industrial facilities.

1. Classification by Span Quantity
| Type | Span Range | Typical Applications | Structural Features |
| Single-span frame | 15-36m | Small workshops, warehouses | Symmetrical dual-pitch;Optional hinged/rigid column bases;Steel consumption: 35-50kg/m² |
| Multi-span portal frames | 24-60m (continuous) | Logistics centers, auto plants | Middle columns use sway-post design;Thermal joints required (spacing ≤150m);Wind-resistant column spacing ≤8m |
Design Insight: In multi-span systems, mid-span bending moments are 30%-40% lower than edge spans (enabling cross-section optimization).
2. Structural Configuration Types
| Type | Schematic Feature | Mechanical Advantage | Project Case Study |
| Rigid Frame | Moment connection | 40% higher lateral stiffness | Heavy machinery plants (crane load ≤20t) |
| Hinged Frame | Pinned base | 25% foundation cost reduction | Light-duty storage facilities (crane-free) |
| Semi-Rigid Frame | End-plate bolted | Superior seismic performance | High seismic zones (e.g., Miyagi Logistics Center, Japan) |
3. Roof Profile Classification
| Type | Slope Range | Drainage Capacity | Climate Adaptation |
| Symmetrical Dual-Pitch | 5%-10% | 0.5L/s·m (50-year storm) | High rainfall regions (e.g., South China) |
| Mono-Pitch | 3%-8% | Requires enhanced gutters | Space-constrained sites (e.g., attached factories) |
| Curved Profile | Radius ≥30m | 15% lower wind pressure coefficient | Aircraft hangars, stadiums (e.g., Beijing Daxing Airport Maintenance Hangar) |
Innovation: BIPV curved roofs achieve 120kWh/m² annual power generation.
4. Specialized Portal Frames
| Type | Key Technology | Cost Efficiency | Industry Adoption |
| Hybrid Steel-Concrete | Steel beams + concrete columns | 18% cost reduction (20% longer construction) | Tier-3/4 city commercial buildings (fire rating ≥2h) |
| Demountable System | Modular connections | ≥80% reusability | Temporary pavilions, disaster relief warehouses |
| Long-Span Foldable | Prestressed cable system | Up to 120m span | Aircraft maintenance hangars (e.g., Boeing 747 hangars) |

Selecting the right portal frame type is crucial to meet structural requirements, span length, and cost considerations. For instance, single-span portal frames are most often used in warehouse projects for their simplicity, while multi-span portal frames allow wider clear spans in logistics centers.
Whether for steel portal frame buildings, metal building portal frames, or hybrid systems, our customization ensures optimal strength, efficiency, and structural safety.
Composition of portal steel frame
Every portal frame structure consists of key elements: steel frame columns, rafters or beams, eave struts, roof and wall bracing, and sturdy foundation anchors. Attention to portal frame detail—such as robust portal rafter connections and lateral bracing—is essential for strong steel portal frame construction. Detailing affects both durability and safety of the building.
- Steel column: It plays the role of supporting the weight of the building. It is usually made of high-strength steel to ensure the stability and durability of the structure.
- Steel beam: It spans the top of the building, connects to the column, and disperses and transmits the load of the roof and wall.
- Roof system: It consists of roof panels, insulation layer, drainage system, etc., protecting the building from the influence of external weather while providing good thermal insulation.
- Connectors: Including bolts, welding, etc., used to connect columns, steel beams and other structural parts into one to ensure the stability of the structure.
- Lateral support system: In order to enhance lateral stability and prevent the steel frame from bending and deformation due to external forces such as wind, additional lateral supports are usually required.
These components work together to form a strong and durable steel frame structure to ensure the safety and service life of the building. Our company can provide the best design solution based on your building needs to ensure that every detail is fine.
Advantages and disadvantages of portal steel frame
The advantages of portal frames include fast construction, large clear spans, and cost efficiency, especially for projects like warehouses and industrial sheds. However, the disadvantages of portal frames often relate to limitations in spanning very large distances compared to traditional truss systems and potential local stress concentration at joints. Proper portal frame design and detailing—such as stronger steel frame columns and robust bracing—are essential to mitigate these problems, improve durability, and fulfill critical compliance requirements.
Advantages of portal steel frame
Large span, no support column: The portal steel frame can achieve a large span of space, usually without the need for intermediate support columns, and is suitable for buildings that require large space and barrier-free use (such as warehouses, production workshops, exhibition halls, etc.).
Fast construction and high efficiency: Due to the high degree of prefabrication of the portal steel frame, it can be completed quickly during on-site construction, shortening the construction period and effectively reducing labor costs.
Lightweight structure and material saving: The portal steel frame is made of steel and is relatively light in weight, so the foundation and ground burden are small, which can save a lot of construction costs compared to traditional concrete structures.
Economical and efficient: Due to its simple structure and high construction efficiency, the portal steel frame is a very cost-effective building solution, especially suitable for projects with limited budgets but requiring large spaces.
Disadvantages of portal steel frame
Concentrated force: The force of the portal steel frame is mainly concentrated in the part where the steel column and the steel beam are connected. If the design is not appropriate, it may lead to insufficient local bearing capacity. Therefore, special attention should be paid to load distribution during design.
Poor environmental adaptability: If the building is located in a hot, humid or highly corrosive environment, the steel may require special treatment (such as coating protection) to improve its durability.
In these aspects, our design team will tailor suitable protection measures for you according to your regional environment to ensure the long-term and stable use of the steel frame structure.
Uses of portal steel frames
Applications for portal frame structures are diverse. Portal frame warehouses and portal frame sheds are common for material storage; portal frame houses can be engineered for residential use; portal frame barns meet agricultural needs. The adaptability of steel portal frames makes them suitable for everything from industrial buildings to commercial centers. When considering a portal frame warehouse or steel portal frame shed, choosing the right detailing and construction company is key for durability and function.
- Industrial plants: Since portal steel frames can provide open internal space, they are very suitable for industrial facilities such as production workshops and processing plants, and can accommodate large machinery and production lines.
- Warehouses: Portal steel frames can easily build large storage areas, especially for places where large quantities of items are stored or where goods need to be frequently in and out.
- Logistics centers: In the logistics industry, the application of portal steel frames makes it more convenient to enter and exit goods, reduces space waste, and improves work efficiency.
- Sports facilities: Large gymnasiums, swimming pools, exhibition centers and other places are also often built with portal steel frames, which can provide column-free open space to meet multi-functional use needs.
- Commercial buildings: Modern shopping malls and exhibition halls often use portal steel frame structures, which can create large enough open space for various commercial activities.
- Steel frame office buildings: Offer high strength, durability, and design flexibility while allowing for large open spaces and efficient construction.
No matter which industry your construction project is in, portal steel frames can provide you with an efficient, economical and safe solution. We can provide customized design, processing and manufacturing, and transportation services according to your needs to ensure the smooth progress of your project.
Portal frame design considerations
Portal frame buildings are a highly efficient choice in steel construction, known for their ability to cover large areas with minimal material. As a proven solution for wide-span structures, it’s essential to consider various design factors to ensure the building is strong, durable, and cost-effective.
1. Structural Configuration & Frame Types
Modern portal frame design typically includes three main configurations:
- Rigid Jointed Frames: These feature moment-resisting connections between columns and rafters, offering excellent resistance to horizontal loads, making them ideal for buildings in harsh weather conditions.
- Tied Portal Systems: These systems include horizontal beams at the eaves level to reduce bending moments, especially in multi-span portal frames, which allow for larger, more open spaces.
- Propped Portal Variations: These frames use vertical supports to create column-free spans, suitable for large open areas like aircraft hangars.
The building code typically recognizes several types of portal frames, including:
- Gable frames with traditional pitched roofs (usually with a 5°-10° slope).
- Mono-pitch portal frames for lean-to extensions.
- Curved portal frames, which can reduce wind loads by up to 30%.
2. Material Selection & Component Design
For steel portal frame buildings, S355JR structural steel (yield strength 355 MPa) is often used for the main frame members due to its strength and durability. Other materials commonly used include:
- Pre-galvanized pressed steel sheeting rails and wall bracing systems, which help with corrosion resistance and provide additional structural support.
- Reinforced concrete foundations combined with steel columns ensure the building’s stability.
3. Critical Construction Techniques
Using prefabricated gable frame design speeds up construction:
- It allows for 40% faster erection compared to traditional steel buildings.
- Frame members are fabricated with a 2mm tolerance for precision.
- Integrated bracing systems are built into the portal frame, minimizing the need for additional components.
4. Compliance Factors
Ensuring compliance with standard regulations is crucial for steel portal frame buildings:
- Steel must comply with BS EN 10025 standards
- Fire retardant coatings must maintain a fire resistance of 2 hours
- Roof slope ≥ 5 degrees to prevent snow accumulation
5. Weather Resistance Strategies
The sloping roof design of portal frame buildings offers excellent protection from the elements:
- It allows for 90% rainwater runoff within 15 minutes of heavy rainfall.
- Snow load analysis is essential, especially for roof pitches below 30°, to prevent snow buildup.
- Pressed steel cladding with anti-corrosion warranties ensures the building lasts even in challenging weather conditions.
What is the maximum span of a portal frame?
The maximum span of a portal frame can vary according to the actual needs of the building. Generally speaking, the span of a single-span portal frame can reach 30 meters, while the span of a multi-span structure can be larger, usually up to 60 meters or more. For projects with special needs, we can provide customized designs to meet your unique requirements for space and load.
How to strengthen a portal frame?
In some cases, a portal frame may need to be reinforced, especially when the load requirements are high or the structure is affected by the external environment. Reinforcement methods include:
Increase the steel cross section: Increase the cross-sectional size of steel columns and steel beams to increase the load-bearing capacity of the structure.
Increase the support system: Add lateral supports, diagonal braces, etc. to the key parts of the steel frame to improve the lateral stability of the structure.
Optimize the connection design: Strengthen the design of the connection parts to ensure stable load transfer between the components.
Use high-strength steel: Using higher-strength steel can improve the bearing capacity and earthquake resistance of the entire portal steel frame structure, which is particularly suitable for high-load buildings.
Our engineering team has rich design and reinforcement experience and can provide the most suitable reinforcement solution according to your specific needs to ensure the safety and stability of the building and help you avoid potential risks.
What is the difference between a portal frame and a truss?
| Feature | Portal Frame | Truss |
| Structure Type | Rigid frame with beams & columns | Triangular framework |
| Load Transfer | Bending in members | Axial forces (tension & compression) |
| Material Usage | More (heavier) | Less (lighter) |
| Span Capability | Medium to large | Large to very large |
| Construction | Simple and fast | More complex |
| Applications | Warehouses, factories, hangars | Bridges, stadiums, long-span roofs |
What is a portal frame steel building?
The portal steel frame building is a type of building with a portal steel frame as the main structure. This building structure has a unique design and is suitable for industrial buildings that require large spaces and large spans, such as warehouses, factories, exhibition halls, etc. The structural form of the portal steel frame is simple but strong. Through reasonable design and construction, it can provide efficient, safe and economical building solutions.

Composition of portal frame construction
The portal steel frame building consists of several main parts, each of which is responsible for different structural tasks to ensure the overall stability and safety.
- Steel frame framework: including columns, beams, roof trusses, etc., mainly used to bear loads and maintain the stability of the building. The design of columns and beams needs to be comprehensively considered based on multiple factors such as load combination, structural stability, and plastic and elastic analysis.
- Roof system: including roof beams, purlins, roof panels, etc., which play a role in supporting the roof and preventing roof deformation. Reasonable design can reduce the use of materials in the roof part while ensuring that the roof has sufficient bearing capacity.
- Wall system: usually composed of steel plates, steel grids or concrete slabs, etc., which can provide lateral stability and protection for the building.
- Foundation system: The foundation of the portal steel frame building needs to match the load of the entire structure, the bearing capacity of the foundation, etc. to ensure the stability of the entire building. When designing, we will comprehensively consider the soil conditions, structural loads and the use requirements of the building to optimize the design.
- Connection system: The connection design between steel components is crucial. Through reasonable welding, bolting and other methods, ensure that each component is firmly connected.
Portal Steel Frame Supplier: Our Portal Steel Frame Buildings
Portal Steel Frame Building Products We Provide
Portal Steel Frame Warehouses
Our portal steel frame warehouses are widely used in various material storage and logistics fields, and are particularly suitable for large-scale and efficient storage spaces. The design of the steel structure makes the warehouse column-free, maximizing the use of the warehouse space. At the same time, the steel frame structure has a high load-bearing capacity and can withstand large storage loads. Under different environmental conditions, corrosion-resistant and high-temperature resistant steel is used to ensure the long-term use of the warehouse without being affected by external weather and environment.
Portal Steel Frame Factory
The portal steel frame factory we designed is suitable for production and manufacturing, assembly workshops and other places. Its large-span design can provide more internal space and provide sufficient space for various production equipment and work areas. At the same time, the steel frame structure has excellent seismic resistance and wind and snow resistance, which can ensure the safety of the building under severe weather conditions. Whether it is an equipment factory that requires high load-bearing capacity or a place with specific fire and corrosion requirements, we can provide exclusive design according to your actual needs.
Customized portal steel frame buildings
If you have special needs or need personalized design according to the characteristics of the factory area, we can also provide fully customized portal steel frame buildings. By communicating with you in depth and understanding your production and warehousing needs, we can design a building plan that best meets your requirements. This customized service includes the precise formulation of every detail from structural design, size determination to functional division, ensuring that your building not only meets the use requirements, but also has efficient space utilization and long-term durability.
Why choose our portal steel frame buildings?

High bearing capacity and structural stability
Our portal frame structure buildings are carefully designed to cope with various load combinations, including wind loads, snow loads, earthquake loads, etc. The high strength performance of the steel frame ensures the long-term stability and service life of the building, and maintains the safety of the structure even under complex environmental conditions.
Large span, unsupported space
The design of the portal steel frame building allows large span unsupported space inside the building. By reducing the number of internal columns, you can arrange the internal layout more flexibly and increase space utilization. This is especially important for warehouse storage, production workshops and large logistics centers.
Durability and earthquake resistance
The steel we use is carefully selected and has excellent corrosion resistance and earthquake resistance. Even in harsh environments such as wind, snow, and humidity, the steel structure can maintain good performance and avoid damage or increased maintenance costs caused by climate change.
Environmental protection and energy saving
Steel, as a recyclable material, makes our portal steel frame buildings meet modern environmental protection requirements during construction and use. Compared with traditional building materials, steel structures have a long life cycle and simple maintenance, which reduces the burden on the environment.
How to get a tailor-made portal steel frame building
Request a quote from us
If you have a need for a portal steel frame building, the first step is to contact us for a quote. You can provide your specific needs information (such as building size, purpose, load requirements, etc.) through our official website or communicate with our sales representative, and we will provide a preliminary quote based on this information.
Design and production
After the quotation is confirmed, our design team will carry out detailed structural design according to your needs. During the design process, we will comprehensively consider factors such as load analysis, plasticity and elasticity analysis, structural stability, connection design, and foundation design to ensure the safety and feasibility of the building. At the same time, we will provide you with complete engineering drawings to ensure that the design is accurate and meets the construction standards.
Transportation and Installation
After the design is confirmed, we will start to produce the various components of the portal steel frame building. After production is completed, we will accurately package the steel frame components and transport them to your designated location on time. We will provide detailed installation instructions to ensure that you can get the necessary technical support during the installation process to ensure smooth construction.

