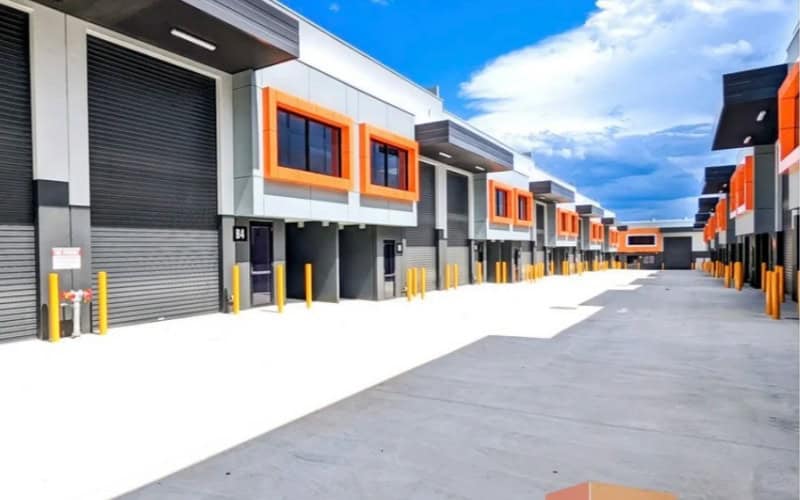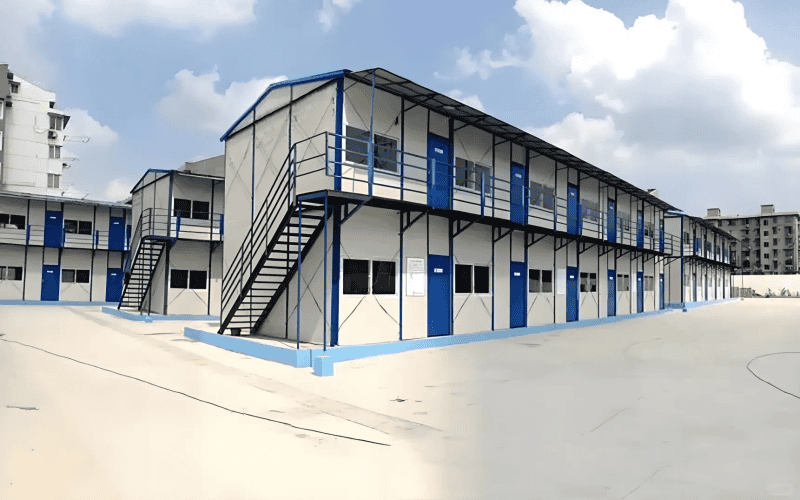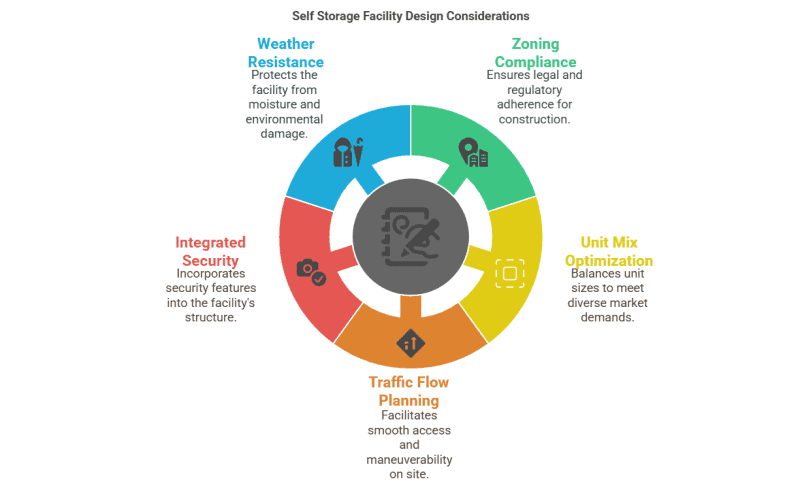In today’s competitive real estate market, self storage has become a smart, in-demand investment, especially in urban and suburban areas where space is always at a premium. For developers and business owners alike, design isn’t just about how it looks—it’s about how well it works. The right layout and building system can lower costs, improve occupancy, and make your facility run like clockwork. And let’s be honest—bad design doesn’t just frustrate users, it eats into your profits.
As a prefabricated manufacturer with decades of experience building container-based storage facilities, we’ve helped clients bring their ideas to life—faster, smarter, and ready for what’s next. In this article, we’ll explore the most common storage layouts, key factors to consider before building, and practical design tips that help you maximize space and boost revenue, all while planning for easy expansion down the road.
Common Container Self Storage Layouts and Their Benefits
Your facility’s layout is more than just a floor plan—it determines how efficiently your space is used and how easy it is for tenants to navigate. Based on what we’ve seen across different project types, these two layouts are the most practical and profitable.
Single-Story Container Self Storage Facilities
This layout is simple, cost-effective, and easy for renters to use.

Single-story designs are ideal for larger plots, especially in suburban or rural areas. Each unit offers direct vehicle access, making them popular for moving bulky items. For us, these builds are efficient—steel portal frames allow wide spans and clear drive aisles. With no elevators or stairwells, maintenance stays low, and traffic flow is easy to manage. The key is getting your unit mix and turning space right from day one.
Multi-Story Container Self Storage Facilities
If land is tight, building up can double your revenue without expanding your footprint.

Multi-story storage is common in cities where space is limited. Steel frames support multiple levels while keeping floorplans open and flexible, which is essential for integrating elevators and secure corridors. We’ve built up to five stories with climate-controlled interiors, and it’s clear: early coordination on HVAC and fire safety saves time and money. These builds take more planning but deliver strong ROI in high-demand zones.
Popular Types of Container Storage Units in Steel Buildings
Once your layout is in place, offering the right mix of unit types can improve tenant satisfaction and revenue. Below are some of the most in-demand unit formats we help clients incorporate.
Drive-Up Storage Units for Easy Vehicle Access
Fast, convenient, and always in demand.
Drive-up units are part of single-story layouts with roll-up doors and direct driveway access. We recommend 24-foot-wide aisles for smooth vehicle flow. These units are cost-effective to maintain and especially popular with renters needing regular access.
Climate-Controlled Interior Units for Sensitive Items
Ideal for valuables that can’t handle extreme weather.
Located inside insulated buildings, these units use HVAC to maintain stable conditions. They’re great for furniture, electronics, and documents—and typically rent at higher rates. Designing for them requires space for ducting, insulation, and sealed partitions.
Portable or Containerized Storage Units for Flexibility
Quick to deploy, easy to relocate, and low cost to operate.
These units are built from modified steel containers, delivered pre-fabricated or flat-packed. Perfect for temporary lots, test markets, or overflow storage, they offer a scalable solution without large upfront investment.
Curious about how container-based storage compares to traditional self storage units? Check out our guide on Shipping Container Storage vs Self Storage Units to explore the pros, cons, and best use cases for each.
Key Factors to Consider When Designing a Container Self Storage Facility
A well-designed facility isn’t just easier to build—it runs more efficiently, attracts better tenants, and saves money over time. These are the top considerations we always focus on during planning.

Zoning and Site Constraints in Self Storage Construction
Zoning rules shape what you can build, where you can build it, and how high you can go.
Some lots aren’t ready for storage use due to zoning restrictions or utility easements. Others may require setbacks, buffers, or capped building heights. We’ve worked on sites with awkward shapes or slopes, adapting steel frame layouts to meet both code and terrain. When restrictions come up mid-project, flexible framing lets us adjust widths or layouts without starting over. Planning ahead with a zoning review helps avoid costly redesigns later.
Optimizing Unit Mix and Size for Market Demand
Unit size variety isn’t just a customer preference—it’s critical to maintaining high occupancy.
It’s common to include a mix like 5×10, 10×10, and 10×20 units, which suit both residential and small business renters. Oversized units may look appealing on paper but can sit empty for months. We’ve seen urban facilities succeed by adding more compact lockers to meet demand from apartment dwellers. And thanks to modular steel framing, it’s easy to reconfigure interior walls and adjust your mix later based on usage trends or market shifts.
Traffic Flow and Accessibility in Self Storage Sites
A smooth, intuitive site layout helps renters move in and out without frustration—and reduces accidents too.
Wide aisles and looped drives allow trucks to maneuver without blocking others. We usually recommend 24–26 ft wide aisles and minimal dead ends. Pedestrian users also benefit from clear signage and easy paths to units. We carefully plan steel column placement to avoid blocking driveways or doors. Poor layout choices can limit access to high-value units, which directly impacts occupancy and user experience.
Integrated Security Features in Steel Storage Buildings
Security features should be part of the structural plan—not added as an afterthought.
Effective storage facilities include cameras, lighting, alarms, and controlled access. Steel framing makes it easier to integrate these systems discreetly, using concealed wiring paths inside wall panels or support posts. In an Australian project, we’ve built in steel mesh sections to allow line-of-sight visibility while securing storage zones. A well-planned security setup not only deters theft but reassures tenants that their belongings are safe.
Drainage and Weather Resistance in Storage Facility Design
Moisture is one of the biggest long-term threats to any storage site—good drainage and materials are essential.
That starts with proper site grading and roofing. We typically design pitched roofs with extended overhangs to move water away from the building, reducing leaks and foundation issues. For snowy climates, we engineer the structure to local snow load standards. Corrosion-resistant steel panels also reduce maintenance in humid or coastal areas. Investing in weather resistance early helps avoid costly repairs down the line.
Before diving into design and construction, it’s essential to understand whether a self storage project is viable in your target market. Read our in-depth analysis on self storage feasibility to evaluate demand, costs, and potential returns.
Design Tips to Maximize Revenue and Efficiency for Container Self Storage
Smart design doesn’t just save money—it creates more ways for your facility to generate income and stay flexible in the long run. Here’s how thoughtful planning and steel structure strategies can boost both efficiency and profitability.
Plan Your Steel Storage Design for Phased Expansion
If your site or budget limits you today, smart design can keep expansion options wide open tomorrow.
We always suggest planning your building framework to support future add-ons. Steel structures make this easy—bolt-on extensions, matching rooflines, and pre-aligned columns allow new sections to be added without disrupting existing operations. Want to know what that looks like in practice?
Here’s what makes phased expansion smoother:
| Element | Design Consideration |
| Roofline | Align slopes and eave heights |
| Foundation | Pre-pour footings for future modules |
| Unit Layout | Maintain consistent depths |
| Steel Connections | Use bolt systems for rapid integration |
Keep these aligned, and your second phase might feel just as easy as your first.
Use Steel Mezzanines to Maximize Storage Capacity
Sometimes, the best place to grow is straight up.
When site space is limited, adding a steel mezzanine can nearly double your rentable area without changing your footprint. These platforms are ideal for climate-controlled facilities or interior-access units. And they’re surprisingly flexible—column grids can be adjusted to fit your preferred unit sizes above and below.
Quick overview of why mezzanines work:
- Lightweight yet durable
- Fast to install—no concrete needed
- Customizable for different ceiling heights
- Load-bearing specs designed at the framing stage
If you’re not sure whether to install one immediately, just plan for it during your initial build. Future you will be glad you did.
Increase Unit Height for Premium Storage Options
Need a simple way to boost rental rates without changing your footprint? Raising the ceiling is often the answer.
Many renters are storing oversized items—think shelving, business supplies, tall equipment. Even a small increase in ceiling height, such as going from 8 feet to 10 or 12 feet, can justify premium pricing. More vertical space doesn’t just feel better—it functions better.
When designing taller units, it’s important to adjust key details. Lighting should be positioned to effectively reach higher vertical zones, and proper ventilation is needed to prevent heat buildup near the ceiling. Roll-up doors must also align with the increased height for smooth access. Fortunately, steel framing systems make these adjustments straightforward, with flexible eave heights and column spacing that won’t disrupt the rest of your layout. It’s a small design change—with a strong impact on both user value and revenue potential.
Use Prefabricated Steel Components to Cut Build Time
Time is one of the biggest cost drivers in construction—and prefab helps you control it.
Unlike traditional methods that require on-site cutting and measuring, steel building systems arrive pre-engineered and ready to assemble, like a well-planned kit. This reduces the risk of construction delays caused by weather, material shortages, or subcontractor overlap.
Here’s why prefabrication works so well for storage buildings:
- Bolt-together framing speeds up installation
- Factory precision minimizes waste and rework
- Delivery schedules are more predictable
- Job sites stay cleaner and more organized
By cutting weeks off your construction schedule, you’re collecting rent sooner—and reaching profitability faster. That’s what makes prefabrication not just efficient, but financially smart.
Integrate Smart Technology into Steel Storage Buildings Early
Technology isn’t an add-on anymore—it’s part of the core user experience.
From remote unit access to automated lighting, today’s renters expect a smooth, app-connected process. And when you design your building around that expectation, everything from cabling to access control runs cleaner and cheaper.
Let’s take a look at some popular smart tech features:
| Feature | Benefit |
| Mobile gate access | Reduces staffing needs |
| Smart locks with app control | Adds convenience and modern appeal |
| Motion lighting | Cuts energy costs, improves security |
| Surveillance integration | Builds renter confidence |
Steel structures help by allowing us to embed power and data routes directly into the frame—no messy surface wiring or expensive retrofits later on. If you’re thinking long-term, this is one upgrade you don’t want to skip.
Wrapping Up: Smarter Design for Profitable Container Self Storage
In self storage, smart design drives long-term success—by improving efficiency, cutting costs, and creating room for growth. Container-based solutions take this a step further, offering speed, flexibility, and scalability that traditional structures often can’t match.
At SteelPRO PEB, we specialize in high-performance portable storage containers designed for a wide range of uses. Whether you need shipping container locker rooms, portable mini storage units, mobile self storage containers, trailer storage containers, or construction site storage solutions, our modular steel container systems are built for strength, security, and ease of deployment. From permanent facilities to mobile rollouts, we help you build smarter—with container storage solutions that are ready when you are.

