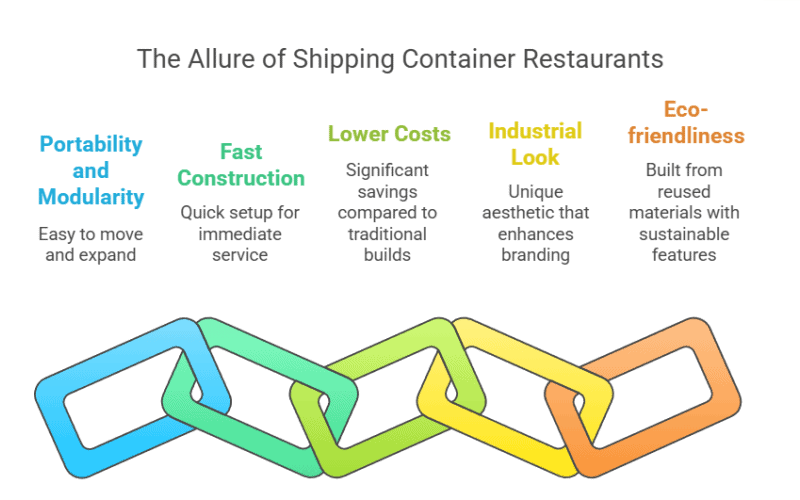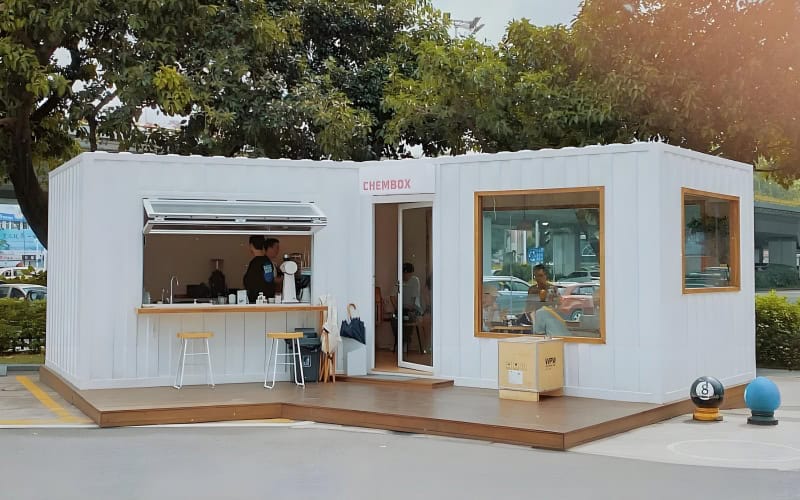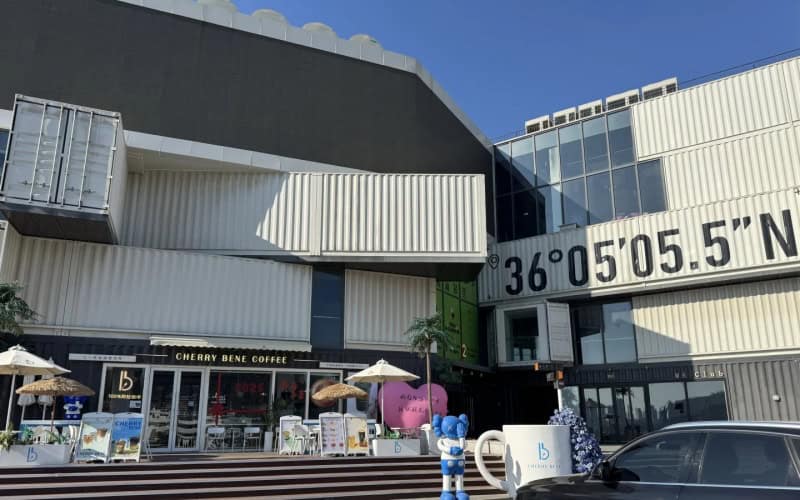Ever dreamt of opening a restaurant without burning through your entire savings? You’re not the only one. More and more food lovers, small business owners, and first-time entrepreneurs are finding a smarter path—shipping container restaurants. These compact, eye-catching spaces are showing up everywhere, from city sidewalks to beach towns and festival grounds. They’re fast to build, easy to move, and full of character. Why wait years for a traditional build when you can start serving in weeks?
In this article, we’ll dive into the most popular container restaurant ideas, share low-budget design tips, and offer advice from our real-world experience as a steel structure building manufacturer. Whether you’re thinking about a tiny coffee stand or a multi-unit setup, we’ll walk you through what works—and how to make it yours.
What Makes Shipping Container Restaurants So Appealing
Shipping container restaurants are redefining how chefs and entrepreneurs bring their culinary dreams to life. Beyond being a trend, they’re a practical revolution in hospitality design – here’s why creative minds are embracing them.

Portable and modular—easy to move or expand: These culinary chameleons adapt to your ambitions. We recently helped a client relocate their taco stand between beachfront and music festival locations seasonally. Stack units vertically for urban settings or arrange them ranch-style for outdoor events – your layout evolves as your customer base grows.
Fast construction—open sooner, earn faster: While traditional restaurants average 6+ months for permits and construction, our container projects frequently serve first customers within 3 weeks. One burger joint we equipped opened 11 days after signing, catching the summer tourism wave perfectly.
Lower costs—perfect for tight budgets: Typical savings of 30-50% over brick-and-mortar builds let you invest in what matters: your menu. The money saved on permanent foundations often covers professional kitchen equipment upgrades or your first year’s marketing budget.
Industrial look—makes your brand stand out: Turn structural honesty into storytelling. A client’s coffee bar uses magnetic interchangeable art panels on their container walls – part urban gallery, part caffeine hub. Pro tip: Add fold-down counter extensions that double as street-facing chalkboard menus.
Eco-friendly—built from reused materials: Each converted container saves 3,500kg of steel from scrap yards. But the green magic continues: Our teams install living walls that reduce urban heat, repurpose retired brewery barrels as lighting fixtures, and design compost stations that match the industrial aesthetic.
Popular Shipping Container Restaurant Ideas and Types
There’s no one-size-fits-all when it comes to container restaurants. The best design often depends on your space, budget, and how you want customers to interact with your brand.
Single-Unit Shipping Container Cafe
Perfect for small startups or mobile food businesses, this model works best in high-foot-traffic areas like parks or boardwalks.
A standard 20ft container is often enough to house a compact kitchen with a service counter and basic prep area. Keeping the front wall operable—such as using a flip-up window—creates a more casual and welcoming customer experience. This layout is budget-friendly, easy to transport, and well-suited for seasonal use or market testing with minimal risk.
Want more inspiration for compact café setups? Explore our ideas for Small Container Coffee Shop Design to see how others are making the most of limited space.
Dual-Container Restaurant Container Layout
If you need a bit more room for both cooking and customer interaction, a dual-container setup strikes the right balance.

Joining two containers side-by-side allows one to function as a kitchen, while the other handles service or limited indoor seating. Maintaining a clear division between hot and cold zones helps improve workflow and keeps operations efficient in tight spaces. This setup works especially well for small urban plots or corner lots.
Multi-Level Shipping Container Restaurant
Stacking containers isn’t just about saving space—it can completely transform how your restaurant is experienced.

A two- or three-level layout allows for extra dining capacity, outdoor decks, or even private event spaces. It’s important to plan structural reinforcement early—especially when adding rooftop bars or mezzanine seating to ensure safety and durability. Vertical height can also increase brand visibility in dense downtown areas.
Cluster-Style Restaurant Container Setup
This layout combines multiple restaurant containers around a central shared space—great for high-traffic venues like breweries, tourist hubs, or food parks.
Each vendor operates from their own small container kitchen, while the communal dining area encourages a social, open-air atmosphere. Walkways should be wide enough to manage crowds, and shared utility systems should be easy to access and maintain long-term.
Shipping Container Drive-Thru Design
Designed for speed and convenience, this setup works well in suburbs, commuter zones, or office districts.
The most effective layouts follow a clear linear flow—kitchen, order window, and pickup window—all within one or two containers. Signage visibility and traffic direction should be prioritized early in the design process to avoid bottlenecks. Adding a covered drive lane or outdoor waiting area also improves service efficiency.
Shipping Container Bar with Lounge
Some restaurants lean more toward nightlife or casual drinks—and this layout caters exactly to that.
Pairing a single container bar with an open-air lounge creates a relaxed social space with minimal structural work. To maximize efficiency, it’s important to balance indoor storage—like fridges and sinks—with compact yet comfortable outdoor seating.
Dessert Restaurant Container Concept
For focused menus like pastries, donuts, or ice cream, a smaller footprint can be a real advantage.
Containers are a good match for dessert shops thanks to their simple operational needs and strong visual branding potential. Large serving windows are also effective for creating an open, inviting look, even within a tight layout.
Coffee Drive-Thru Shipping Container
Designed for speed and volume, coffee kiosks built from containers offer a cost-effective way to serve on-the-go customers.
These compact designs should include only what’s essential—espresso equipment, sinks, and efficient staff movement space. The interior should be planned specifically to handle peak-time traffic, especially during the morning rush.
Indoor Shipping Container Restaurant
Not every container restaurant needs to be outdoors—some work beautifully inside malls or commercial spaces.
In this layout, the container serves as a standalone kitchen or counter within a larger building. Proper planning for ventilation and utility access is essential for functionality and comfort.
Hybrid Steel and Shipping Container Restaurant
When you outgrow the container-only layout, combining them with steel-framed structures opens up new possibilities.
This hybrid model allows for added seating, restrooms, or enclosed dining space—while keeping the container as the central feature. It’s important to coordinate structural connections between containers and steel additions during early planning to ensure smooth installation and long-term durability.
Thinking beyond food? Discover how containers are also transforming retail with our guide to Retail Container Shop Design.
Key Design Considerations for Container Restaurants
Building a shipping container restaurant takes more than stacking boxes and cutting windows—it’s about turning a steel shell into a fully functioning, comfortable, and compliant space that works for both customers and staff.
1. Insulation and Ventilation for Container Restaurant Comfort
Steel containers trap heat and cold fast—so climate control isn’t optional, it’s essential.
Closed-cell spray foam or insulated panels help keep indoor temps stable all year round. Add ceiling vents, exhaust fans, or operable windows to keep air moving, especially in kitchen zones. Good insulation keeps your energy bills down—and your staff sane.
2. Waterproofing and Rust Protection in Shipping Container Builds
Once you start cutting into a container, moisture becomes a real threat.
Use waterproof coatings on the roof, seal every opening, and apply rust-resistant paint—especially in humid areas. Sloped roofs and gutters help too. A little effort upfront saves a lot of headaches later.
Curious about how well containers hold up against rain and humidity? Read more in Are Shipping Containers Waterproof?
3. Functional Interior Layouts in Restaurant Containers
Tight space demands smart planning—and small changes make a big difference.
Stick to a zoned layout with clear paths for prep, cooking, and service. Linear or galley kitchens work best, and walkways should stay clear. Think of it like a food truck: compact, fast, and efficient.
4. Local Permitting and Zoning for Container Restaurants
Just because it’s a container doesn’t mean you can skip permits.
Zoning, health codes, fire safety—all still apply. Make sure you know if your setup is considered mobile or permanent. Getting clear on rules early helps you move forward without costly surprises.
5. Integrating Utilities into Shipping Container Restaurant Designs
Plumbing and power lines are a lot easier to deal with before the walls go up.
Use built-in chases or welded boxes to keep things tidy. Keep your sinks, fridges, and power-heavy equipment close together when you can. The smoother your utility plan, the faster your setup gets done.
6. Strategic Placement of Windows and Doors in Container Structures
Every opening affects structural strength—so don’t just cut wherever it looks cool.
Stick to corners for doors and reinforce wide openings with steel frames. Need more light? Go for slot or clerestory windows. Form matters, but structure matters more.
7. Fire Safety Design in Restaurant Container Kitchens
You’re cooking in a metal box—it has to be fire-safe from day one.
Use Class A-rated panels, add hood suppression systems, and make sure exits are easy to access. It’s not just about passing inspection—it’s about protecting your team.
Wondering how safe containers really are under heat? Learn more in our article: Are Shipping Containers Fireproof?
8. Acoustics and Noise Control in Container Restaurant Interiors
Noise bounces off steel—fast. And that gets loud, quick.
Add acoustic panels, soft wall finishes, or baffles to absorb echo. Soundproof your equipment where possible. A quieter space feels calmer, cleaner, and way more inviting.
9. Exterior Shading and Passive Cooling for Energy Efficiency
Direct sunlight can turn your container into an oven—fast.
Install awnings or pergolas, use reflective paint, and shade outdoor areas to lower the cooling load. Passive cooling saves energy and makes your place way more comfortable.
10. Budget-Friendly Design Tips for Small Shipping Container Restaurants
Starting small? There’s plenty you can do to cut costs without cutting corners.
| Tip | Implementation |
| Used Containers with Few Modifications | Choose standard 20ft/40ft units in good condition to avoid complex steelwork. |
| Minimalist Interiors | Use raw steel or plywood finishes and open ceilings to save on fit-out costs. |
| Prefab Components | Install pre-cut panels and off-site utility kits to reduce labor and build time. |
| Simplified Menu = Smaller Kitchen | Fewer appliances mean lower electrical and HVAC loads. |
| Maximize Outdoor Dining | Decks, pallet seating, and pergolas add space without extending the container itself. |
Build Scale Faster with Custom Container Restaurant Solutions
Shipping container restaurants offer more than speed—they’re a flexible, scalable solution for launching and growing food businesses. From insulation and fire safety to layout flow and utility integration, smart planning turns steel boxes into efficient, inviting spaces. We bring decades of steel structure experience to every project, combining engineering precision with a deep understanding of restaurant operations.
When it’s time to scale up, our modular builds make expansion easy. We’ve delivered shipping container restaurant projects across 23 countries—like a rooftop cocktail bar in Bali and a 6-unit seafood grill in Miami—complete with stair systems, weatherproof corridors, and cantilevered decks. Need structural reinforcement, fast crane assembly, or energy-saving design? We’ve done it. Explore our shipping container restaurant solutions to create a space that’s efficient, code-compliant, and built around your unique concept.

