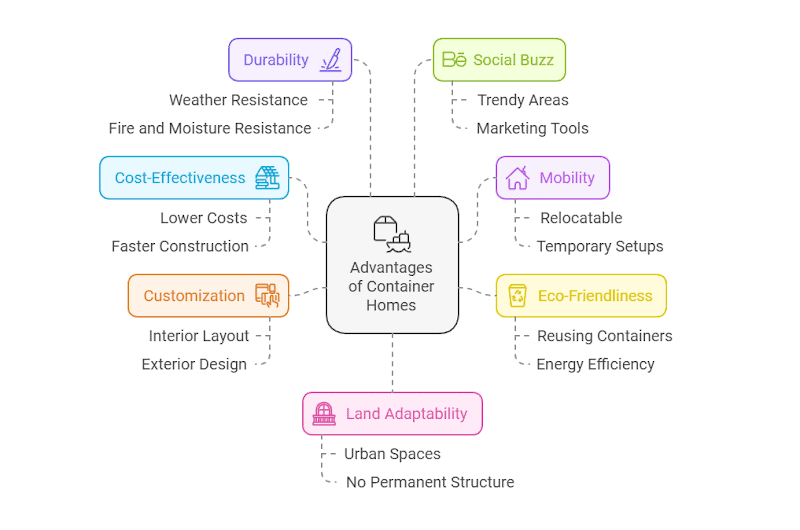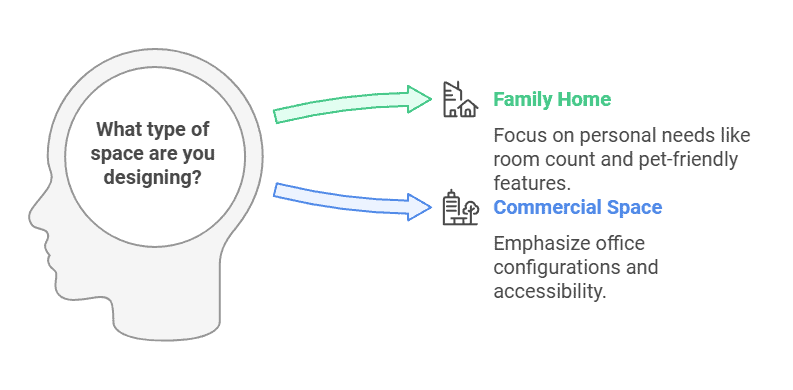Building a container house isn’t as straightforward as it might seem. It involves more than just stacking containers—it requires thoughtful planning, precise engineering, and selecting the right materials. From creating a stable foundation to ensuring proper insulation and structural strength, every detail matters. Therefore, having a detailed plan is essential.
In this article, we’ll walk you through the essential steps to create a container home that’s both functional and safe, while providing tips on design, construction, and material choices. Ready to turn a shipping container into your dream home? Keep reading to learn how.
Advantages of Container Homes
Building a container house offers numerous benefits. It’s cost-effective, versatile, eco-friendly, secure, and customizable. Here’s why container homes could be the perfect solution for you.

High Cost-Effectiveness
Constructing a container home is significantly more affordable than building a traditional brick or wood house. Even when using new containers, the overall construction cost remains lower. Plus, the construction time is significantly shorter since most work is done off-site, saving both time and labor costs. This means your container home will be ready to go much faster than a traditional build.
High Mobility
One of the main benefits of container homes is their mobility. If you ever need to relocate, you can easily move the entire home. Whether for work, family, or personal reasons, the home can be transported intact and quickly set up at a new location. They’re also perfect for temporary setups, such as construction site offices or emergency shelters, providing a fast solution when needed.
Eco-Friendly and Sustainable
Container homes are eco-friendly because they often reuse retired shipping containers, giving them a second life. This reduces waste and the environmental impact compared to using new materials. With the right design, you can also incorporate energy-efficient features like insulation and solar panels, helping to cut energy costs and make the home more sustainable.
Customizable Design
Container homes offer amazing customization options. You can customize both the interior and exterior to suit your preferences. Whether you want a larger space by combining multiple containers or prefer a compact, efficient design, the possibilities are endless. This adaptability gives you the freedom to craft a space that suits your way of life—whether it’s a comfortable home, workspace, or artistic studio.
Related Reading: How to design a container house
Durability and Safety
Container homes are made for durability. Initially created to endure the tough conditions of sea travel, their steel framework is capable of withstanding severe weather, including strong winds and earthquakes.
Plus, they offer great fire and moisture resistance, giving you peace of mind that your home is safe and durable.
Social Buzz and Creative Marketing Value
The unique design of container homes instantly attracts attention, blending industrial and modern aesthetics. This makes them a perfect fit for trendy areas like guesthouse districts or creative spaces, where they naturally spark conversations and social media shares. For businesses, they’re excellent marketing tools—ideal for pop-up stores or experience centers—helping to project an eco-friendly, innovative image.
High Land Adaptability
Container homes are incredibly adaptable to different land shapes. Their modular design allows them to fit even in narrow or irregular plots, making them ideal for urban spaces. Plus, since they’re easily movable, they leave no permanent structure behind, reducing cleanup costs and offering flexibility for both landowners and tenants.
Comprehensive Plan for Building Container Houses
Constructing a container home demands careful preparation. Here’s a comprehensive guide we’ve put together to help you get started. Let’s take a look at what you’ll need to do in advance.
Preliminary Preparations: Obtaining Permits
Land Use Survey
In most regions across the U.S., Europe, and South America, building a container home is allowed, but it’s essential to verify zoning laws with your local planning department. If you’re planning for residential use, ensure that container homes are permitted, as agricultural, industrial, and residential zones have different regulations. Checking this early on helps avoid complications later. Additionally, some areas may require feedback from the local community, so it’s a good idea to prepare for that possibility.
Building Permit Application
We’ll provide a clear guide to help you apply for your building permit, including a checklist of required documents like land ownership proof and initial design sketches. You can apply either online or in person, depending on the local requirements. The approval process generally takes 1-3 months, but it varies by location. If you have any questions, our team is here to guide and assist you every step of the way.
Custom Design
Communicating Your Needs
To begin the design process, we first focus on understanding your specific needs. Whether it’s a family home or a commercial space, we’ll discuss details like room count, kitchen layout, or office configurations. Any special requirements, such as accessibility or pet-friendly features, will also be considered to tailor the design to your lifestyle.

Presenting and Refining the Design
Within 10-15 working days, our design team will present a 3D model and layout of your container home. Once you’ve reviewed the initial design, you can propose modifications—whether it’s changing the layout, repositioning windows, or adjusting the colors. Our team will refine the design until it’s exactly what you envisioned.
Material Processing & Container Procurement
Factory Production Process
After the design is completed, our factory begins production right away. Precision cutting ensures each steel frame meets exact specifications, providing a strong structure. We also pre-fabricate insulation panels with advanced materials to keep your home comfortable year-round. Every component, from walls to windows, is crafted to match your design, balancing both style and function.
Special Component Quality Control
For custom elements like unique furniture or creative skylights, we conduct rigorous quality checks. Each piece is evaluated for structural integrity, durability, and visual perfection, ensuring that it is both stunning and reliable for years to come.
Container Selection and Procurement
Some manufacturers do not supply shipping containers, so you may need to source them separately. However, we offer containers for shipping, carefully selecting the best option based on your layout and size. The most common sizes are 20-foot and 40-foot containers, providing flexibility and easy combinations.
New containers provide a smooth finish and guaranteed quality for a uniform look. If you’re looking to reduce costs, we can source used containers that are professionally restored and meet safety standards. For custom needs, we can modify containers in-house to match your exact specifications.
Once selected, we sign a procurement contract with clear prices, delivery dates, and quality standards, ensuring transparent pricing and protecting your investment.
Transportation Arrangements
Factory to Port Delivery
We manage the transportation of processed materials and containers from our factory to the designated port. Our specialized cargo vehicles are equipped with protective measures to ensure safe delivery, avoiding any damage during transit. You will be provided with a tracking number to follow the progress, and delivery typically takes 3-7 days, depending on the distance.
Port Pickup
Once the goods reach the port, we will notify you to arrange pickup. Be sure to have the required documentation to complete the necessary port procedures, and cover any applicable fees like port handling or storage charges. If needed, we can assist with coordinating equipment rentals for smooth loading and departure from the port.
Site Construction
Foundation Work
Though we don’t conduct on-site inspections, we provide clear foundation guidelines based on your design and local soil conditions. We recommend foundation types like simple concrete piers or more stable pile foundations. You can hire a qualified local team to prepare the site and pour the foundation, with photos documenting each step. This helps us remotely verify key quality points.
Container Assembly & Interior Work
Once the foundation is set, the containers are lifted into place using cranes and welded or bolted as per the design. Along with your delivery, we provide clear installation instructions and video guides to make the assembly process smooth and easy. Additionally, an engineer will remotely assist you throughout the process. Then, following our guide, you’ll complete the installation of plumbing, electricity, walls, floors, and furniture, creating your perfect home.
Quality Acceptance & Use
After the build and interior work are complete, it’s time for you to conduct a thorough inspection. Check the water and electricity systems for leaks or short circuits, test the door and window seals, and ensure smooth operation. Inspect the walls and floors for any cracks or imperfections.
If you encounter any issues, just reach out to us. We’ll guide you remotely to resolve them, ensuring the home meets all quality standards.
Once everything is approved, congratulations! Your container home is ready for use. If any technical issues come up, our support team is always ready to assist with solutions.
Want to Get Your Container Home Solution Right Now?
Building a container house is not just a practical solution but also a step towards a unique, sustainable, and efficient living space. Whether you’re looking for a prefab container hotel, container barracks, or a personalized home, we offer the ideal solution designed to meet your specific requirements.
From choosing the right containers to managing the entire construction process, we’re here to make sure your project goes smoothly and meets the highest standards. So, if you’re ready to bring your container home vision to life, don’t hesitate to reach out to us today!

