Building a container home sounds simple—until you realize how many choices you actually have. From 20ft studios to multi-level high cube builds, each container type brings its own structural limits, layout potential, and design possibilities. That’s where most people get stuck: what kind of container home fits my space, my goals, and my budget?
This guide breaks down 25 practical, buildable container home ideas, organized by container size and format—so you can find inspiration that fits your project. Whether you’re planning a cozy ADU, a storage container home for remote use, or a luxury shipping container home with rooftop views, the right design starts with the right container—and a structure that can support it.
As more people explore sustainable and cost-effective housing, repurposing shipping containers into livable structures has become a smart, forward-thinking solution. These steel boxes—once used solely for cargo—are now being transformed into everything from minimalist retreats to multi-unit homes. The key lies in how you adapt and reinforce them for long-term use.
And as a steel structure container home manufacturer, we’ve seen what works, what doesn’t, and how to turn even the most compact layout into something functional, beautiful, and built to last.
Understanding Container Types and Their Design Potential
When it comes to container house design, size doesn’t limit you—it opens new possibilities. Whether you’re working with a single unit or stacking multiple containers, the right structure can turn even the simplest layout into something spacious and stunning.
Let’s break it down:
- Standard container sizes include 10ft, 20ft, and 40ft. These are the most common starting points for shipping container homes, each offering different levels of flexibility based on your space and layout goals.
- High Cube containers add extra height—typically about one foot taller—which makes a big difference when it comes to adding insulation, lofts, or just creating that open, breathable feel.
- Multi-container configurations allow you to get creative with layouts. Think L-shaped floor plans, U-shaped designs with inner courtyards, or even multi-story homes built from stacked units.
The main idea? Even small storage container homes can be designed to feel luxurious and open, while larger builds can support multi-room setups or full family living. It all comes down to how you bring the pieces together.
And from what we’ve seen as a prefab steel structure manufacturer, that connection between structure and function is where the real magic happens.
20ft Shipping Container House Ideas for Smart, Versatile Living
Compact, cost-effective, and surprisingly flexible—20ft shipping container homes prove that small doesn’t mean limiting. These designs are ideal for solo living, ADUs, or anyone looking to keep things simple and stylish without sacrificing comfort.
Off-Grid Studio Cabin
A 20ft container is just right for a self-sustained, off-grid setup. With basic framing and strategic cutouts, it can hold a single sleeping area, compact kitchenette, and dry toilet system. It also works well as a remote ADU for properties without utility access.
The essential upgrades are:
- Steel-raised platform to protect against ground moisture
- Closed-cell insulation for better thermal control
- Solar panels + water catchment for full independence
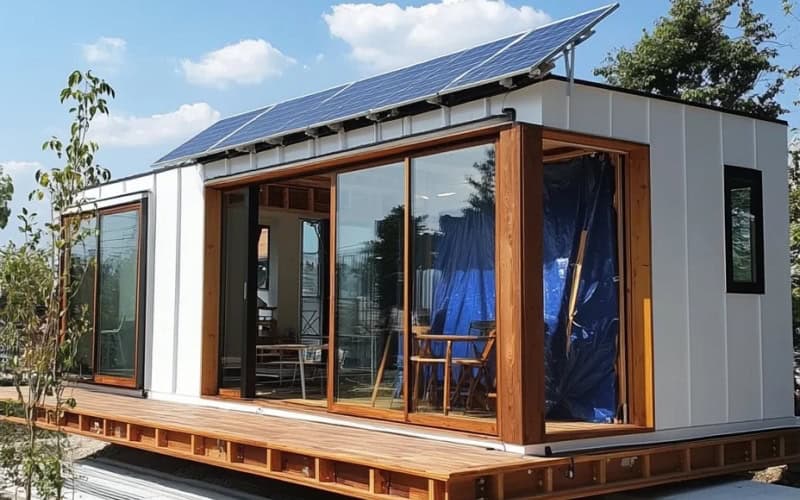
Single-Person Tiny Home with Rooftop Deck
This one’s all about smart vertical design. Inside, you’ve got a cozy living zone; outside, a steel-framed staircase leads up to a rooftop escape. But it’s not just about welding a ladder on.
- Roof must be reinforced to handle weight and weather
- Drainage system under the deck keeps rust at bay
- Guardrails aren’t optional—they’re critical to safety and code
We often get asked, “Can the roof really support furniture?” Yes—but only if it’s framed properly. Most of our clients opt for a bolt-on steel deck system, which we prefab in sections for quicker mounting on-site.
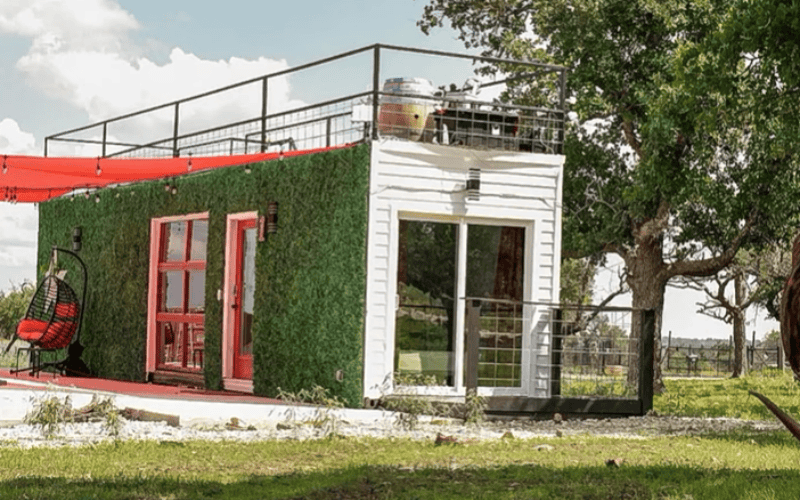
Backyard Office Pod
Want a separate workspace that doesn’t feel like a converted closet? A 20ft container is the sweet spot. Full-size glass doors or floor-to-ceiling windows make it feel bigger than it is.
The key here is daylight and layout—position your desk near the entry and leave storage tucked behind to keep things open. From a construction standpoint, site access matters most. If your backyard is tight, consider a crane delivery or modular wall panels for assembly on-site.
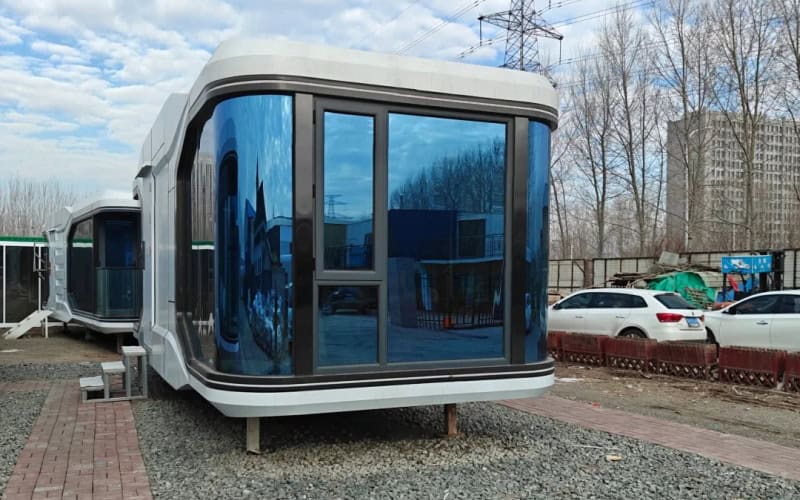
Minimalist Beach Retreat
Salt air is no joke—so materials matter here more than ever. For beachfront container homes, we always advise starting with:
- Marine-grade steel paint
- Galvanized roof framing
- Elevated piers or screw piles to avoid flood damage
The layout inside stays simple: a sleeping nook, kitchenette, and wet bath. Add sliding doors to catch the breeze, and you’ve got the ideal no-fuss, low-maintenance setup. This type of build shines when you let the outdoors do the talking.
Pop-Up Retail Container Kiosk
Ideal for events, food vendors, or even mobile retail. These designs usually feature a front-facing wall that folds down into a walk-up counter. Structurally, that requires hinge-supported steel frames and secure locking mechanisms. Power access is the real issue—so plan ahead with hidden electrical channels and an inverter-friendly panel.
What makes this idea so popular is how quickly it can be deployed and relocated. From our builds, we’ve found bolted aluminum shutters offer the best balance of weight and security for mobile use.
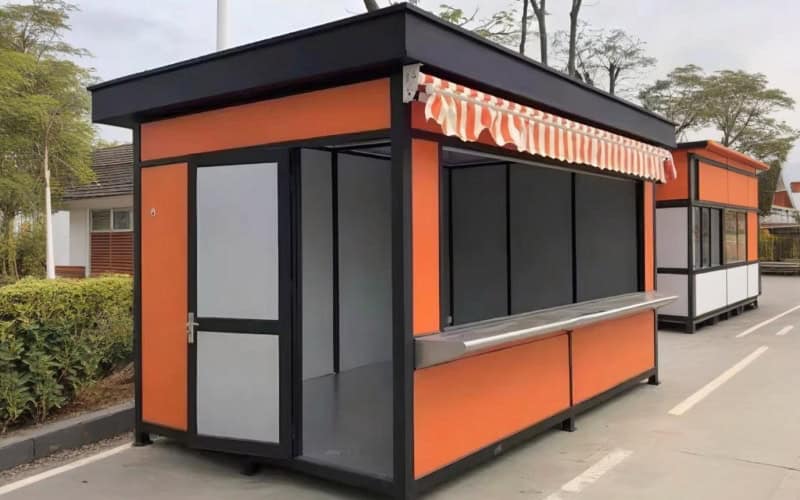
Quick Tip: These ideas work best when the container is pre-cut and pre-welded off-site. Not only does that reduce time on your property, but it also ensures structural accuracy—especially when working with tight dimensions like a 20ft footprint.
If you’re thinking about alternative uses for a 20ft unit, you might also find our guide on how big is a shipping container useful for understanding all the space you have to work with.
40ft Shipping Container House Ideas for Spacious, Comfortable Living
With more length to work with, 40ft shipping container homes unlock floor plans that actually feel like full-size housing. If you’re thinking about family living or long-term stays, this is where things get really comfortable—and really doable.
Modern Farmhouse-Style Home with 40ft Container Base
Want rustic charm with a sleek edge? This one’s all about creating contrast. To turn a 40ft container into a farmhouse-inspired home, the magic lies in blending textures—steel base, wood siding, and a pitched roof.
What brings it all together:
- Bolt-on gable roof with exposed steel beams
- Cement board or faux wood cladding over insulation
- Porch extension using welded frame and decking panels
From a buildability point of view, the roof is key. Without proper structural support under the pitch, you risk sagging or leaks. We always recommend reinforcing the container roof before adding any elevated form.
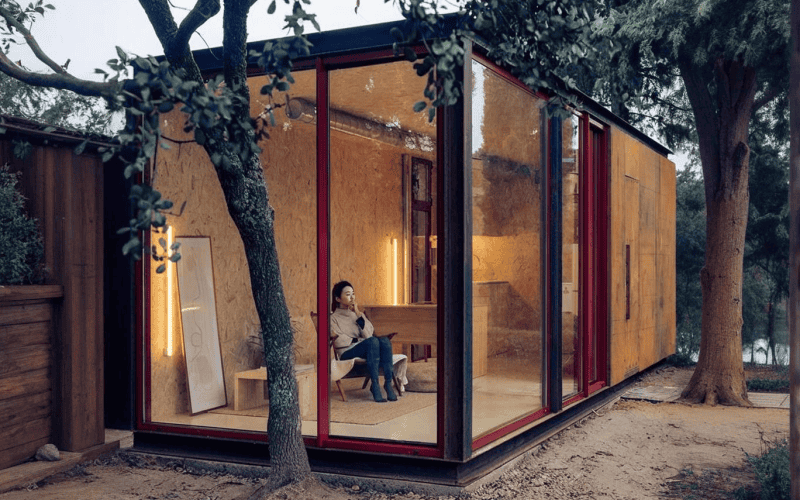
Two-Bedroom Starter Home in a Single 40ft Shipping Container
Sounds tight? It is. But when done right, it works. The layout usually places bedrooms at opposite ends, with a compact kitchen and bathroom in the center.
Here’s a layout we’ve seen succeed:
| Zone | Feature |
| Bedroom (Front) | Sliding door, Murphy bed option |
| Wet Core (Middle) | Shared plumbing wall |
| Bedroom (Back) | Lofted bunk or fold-down desk |
The most common mistake? Not planning enough insulation around the wet zone. Bathrooms in tight footprints can cause moisture build-up fast—we always advise built-in vent channels and raised vinyl floor trays to manage humidity.
Container Home with Covered Porch Extension
Here’s the truth: A covered porch makes a container house feel twice as big. Structurally, the easiest way is to cut out the long wall of the container and attach a steel awning frame.
But there’s a shortcut we often use:
Install a bolt-on “lean-to” roof extension on the same side as the cutout, then pour a small slab or build a steel-frame deck beneath. This avoids touching the roof structure and speeds up the install.
Pro tip: Use perforated steel panels under the awning to help with shade and airflow—it adds comfort without driving up your build cost.
Alt: A container home with a covered porch extension, featuring colorful lanterns hanging from the porch ceiling. The home has a brown and white exterior, and is set on a wooden platform indoors with greenery in the background.
Luxury Open-Plan Studio in a 40ft Storage Container
Let’s be honest, the word “luxury” gets thrown around a lot. But for us, it starts with two things: smart openings and clean finishes.
How we see it done right:
- Full-glass accordion doors on one side
- Plywood or MDF ceiling with integrated lighting
- Seamless flooring—vinyl planks or polished concrete
We always remind clients: don’t overcomplicate it. Keep it open, tuck utilities behind the rear wall, and leave space for light to do the work. With the right cutouts, even a steel box can feel like a high-end apartment.
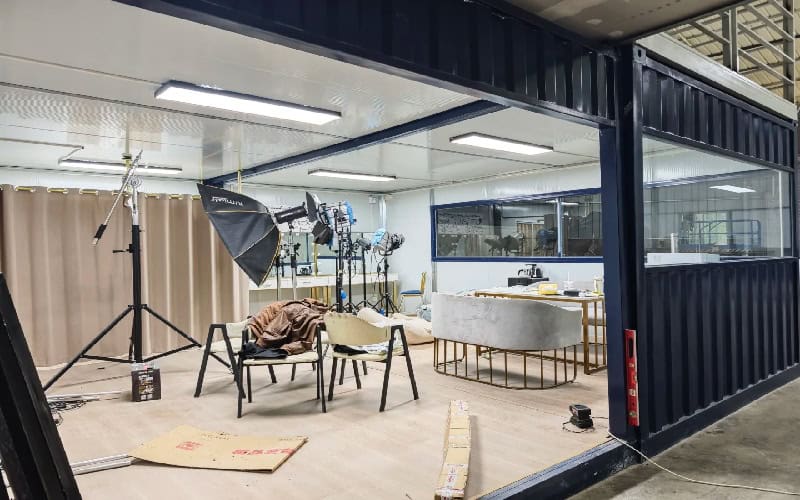
Guest House with Kitchen and Bath Using 40ft Container
Planning to host, rent, or work from home? A 40ft shipping container guest house offers just enough space for a full kitchen, bathroom, and a comfortable sleeping area—perfect for backyard ADUs or short-term rentals. Here’s what we’ve seen matter most when building these guest units:
- Plumbing layout: Aligning kitchen and bathroom utilities saves both cost and installation time
- Foundation height: A raised steel base makes underfloor plumbing and future maintenance much easier
- Ventilation: Wall-mounted fans or compact split systems are essential for keeping the bathroom fresh and humidity-free
- Insulation: If guests are staying overnight year-round, proper insulation in walls and roof is a must—especially in hot or cold climates
As a prefabricated container building manufacturer, we typically pre-cut utility access points and reinforce wall sections during fabrication. This speeds up on-site installation and ensures a cleaner, faster finish—especially helpful when time and quality both matter.
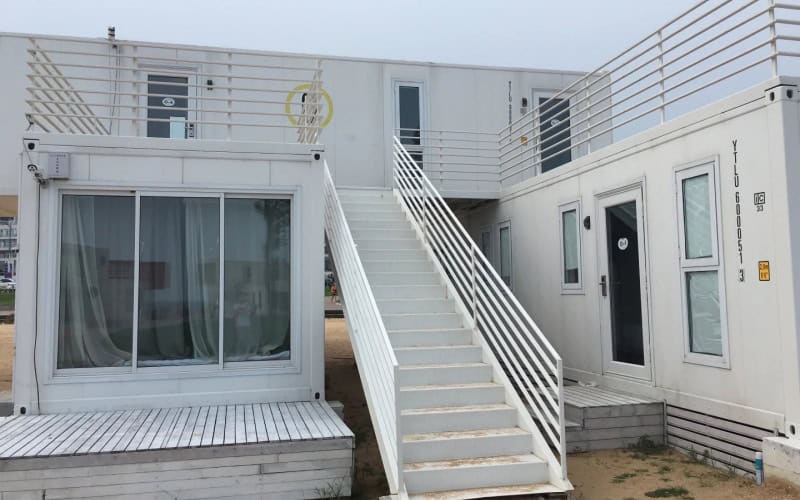
High Cube Shipping Container House Ideas for Vertical Space and Smart Layouts
With extra ceiling height—typically about one foot taller than standard containers—high cube shipping container homes offer more design freedom. That added headroom opens up possibilities for lofts, mezzanines, clerestory windows, and layered insulation without sacrificing space.
Loft-Style One-Bedroom Apartment in a High Cube Container
This is where the high cube format really shines. That extra foot of ceiling height is enough to comfortably fit a lofted sleeping area above a living zone or kitchen. It’s ideal for maximizing limited square footage in single-container builds.
To make it structurally sound:
- Use a steel-framed loft platform, welded or bolted to the container sidewalls
- Maintain at least 1.2–1.4m clearance above and below the loft to keep both spaces usable
- Ensure ventilation reaches the upper area—hot air rises, and it builds up quickly
What makes the biggest difference isn’t the loft—it’s how well the stair access and airflow are planned. A narrow steel staircase or alternating tread steps often work best for tight interiors.
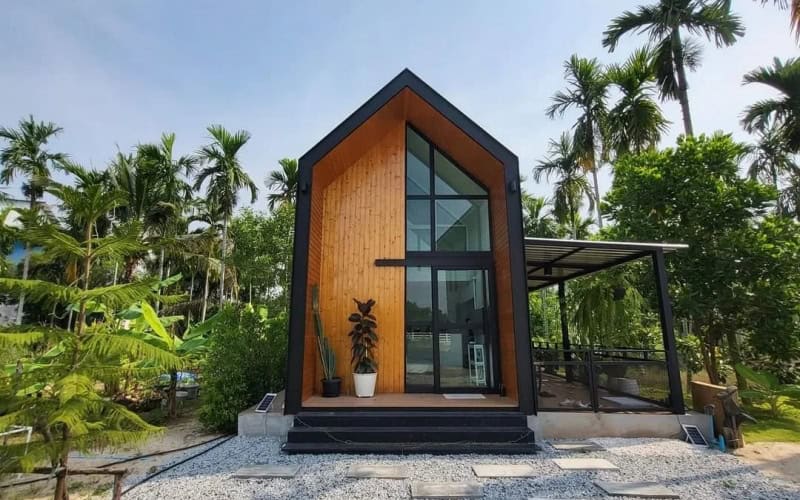
Industrial Chic Artist’s Residence in High Cube Shipping Container
This idea leans into the raw feel of container housing—exposed steel, polished concrete floors, and oversized windows. The high cube ceiling adds that open, studio-like vibe artists love.
To get the look right without overcomplicating the build:
- Keep the interior walls exposed or lightly finished
- Add large window cutouts with steel reinforcements
- Use track lighting or suspended fixtures to play with height
We once worked with a client who painted the inside walls matte black, added white pegboards for hanging tools, and built a sliding steel-and-wood partition for a sleeping nook. The aesthetic was bold, but the structure remained simple.
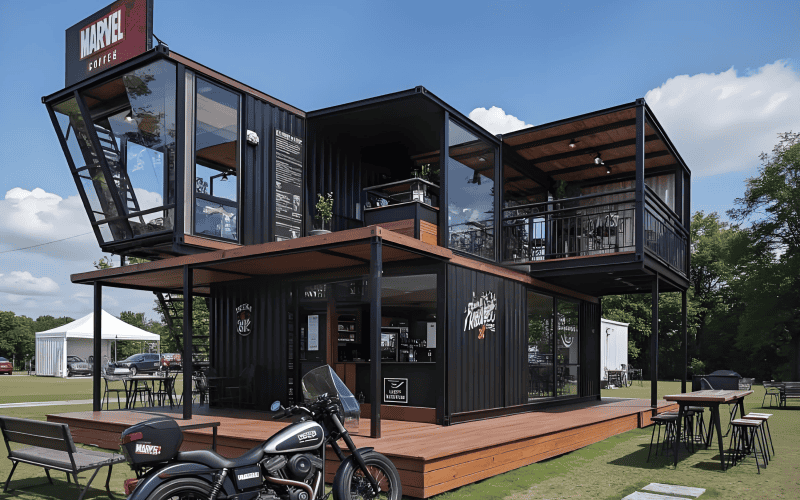
High Cube Container Home with Full Mezzanine Level
A full mezzanine level adds a partial second floor inside the container, creating two distinct layers of living space—made possible by the extra headroom in a high cube unit. Unlike a simple loft tucked above one area, a full mezzanine spans most of the interior, offering more usable square footage below and above.
To build it safely and effectively, you’ll need:
- Reinforced interior framing to carry the added weight
- A welded steel mezzanine platform, ideally supported by the container’s corner posts
- Compact stairs or a wall-mounted ladder to save floor space
This setup works especially well in studio homes or compact workspaces, where zoning between daily functions matters. One of our clients turned the lower level into a casual meeting space and used the mezzanine above as a private sleeping loft—smart, open, and highly efficient.
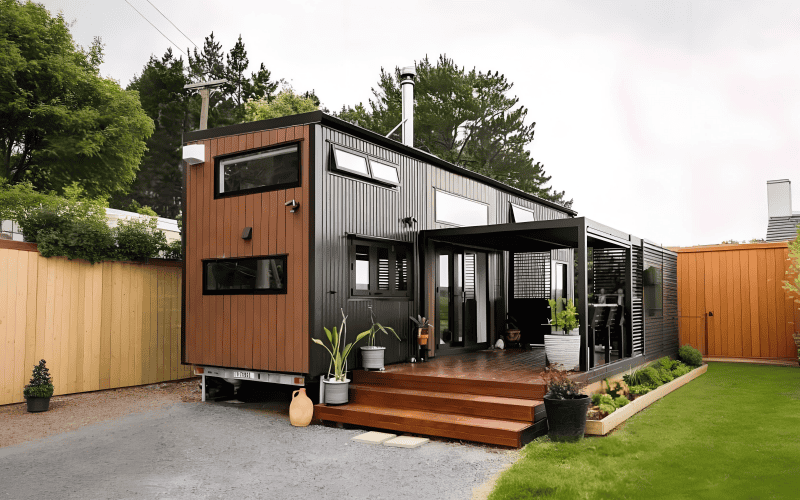
Container House Design with Clerestory Windows in High Cube Layout
Adding clerestory windows—narrow, high-set windows just under the roofline—is a great way to bring in natural light while maintaining privacy. And with high cube containers, you finally have the height to do it properly.
What’s involved in making this work:
- Modify the top portion of the sidewalls with structural steel framing
- Install custom window frames that fit between roof ribs
- Plan insulation and drainage around the cutouts
This design works especially well in minimalist homes or off-grid builds, where natural light reduces the need for artificial lighting. It also improves airflow when paired with roof vents or small skylights.
If you’re cutting the clerestory windows yourself, make sure to reinforce the area around each opening using steel angle bars or welded framing to maintain the container’s structural integrity. If you’re unsure how to do this safely, it’s best to consult a professional with container modification experience.
Luxury Shipping Container Home with Sunken Living Area
Instead of building up, a sunken living area adds depth and zoning to a high cube container—perfect for open layouts with a modern touch.
Here’s how it works: the original container floor stays in place, while the surrounding zones (like kitchen or dining) are slightly raised using a steel subframe and plywood panels, typically 15–30 cm high. No cutting into the floor—just smart leveling.
Construction musts:
- Insulate under the raised floor
- Fully seal the container’s base
- Use floor height changes, lighting, or trim to define the recessed space
Worried about the raised floor’s stability? We get that a lot. When built with light-gauge steel framing and proper anchor points, it easily handles daily use without sagging or shifting. Just be sure the load is evenly distributed and well-fastened.
For foundations, skip the slab—steel piers or a raised modular base work better here, keeping the sunken area off the ground and dry.
This design is especially popular in luxury container homes where a slightly lowered lounge adds a cozy, high-end feel—without altering the container’s exterior height.
Multi-Container Home Ideas for Zoned, Flexible Living
When a single container isn’t enough, combining multiple units opens the door to creative layouts—stacked, U-shaped, L-shaped, or modular. These designs give you more freedom to separate living, sleeping, and working spaces without needing a massive footprint.
Two-Story Family Home Built with Stacked Shipping Containers
Need more space without expanding outward? Stack it up. A two-story shipping container home typically uses two to four containers, aligned vertically, with a staircase or vertical circulation core between levels.
Key considerations:
- The lower containers must be structurally reinforced to support upper weight
- Install inter-container connection plates to prevent shifting
- Plan your stair location early—retrofitting stairs later often cuts into usable space
We’ve seen this work especially well in family homes with two containers below (living + kitchen) and two above (bedrooms + bath). Just make sure to factor in local building height limits before finalizing the design.
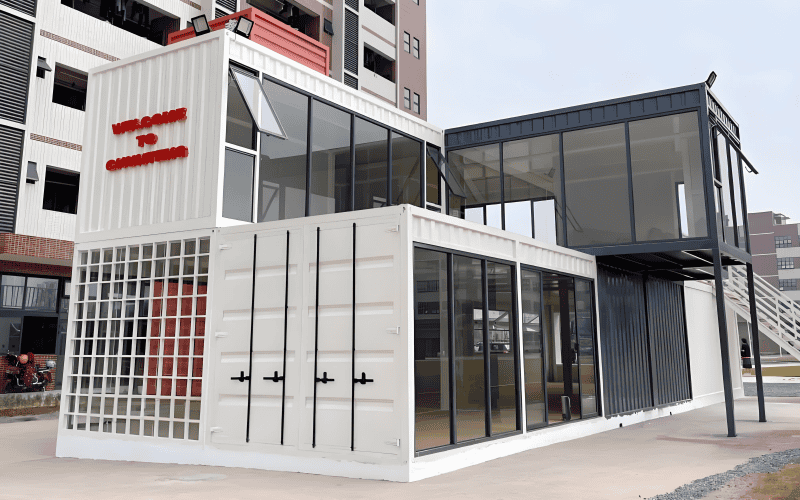
U-Shaped Container Courtyard House for Natural Light and Privacy
This layout is all about flow. Three containers arranged in a U-shape create a natural courtyard, great for outdoor seating or even a small garden. It’s a smart option when you want indoor-outdoor connection without losing privacy.
Why it works well:
- Central courtyard brings light into all rooms
- Containers provide visual and wind protection on three sides
- Easily zoned for family or guest use (left wing / right wing / center)
When placing containers this way, we recommend pouring a central slab or deck base first, then setting the containers around it. It keeps the courtyard perfectly level and drainage under control.
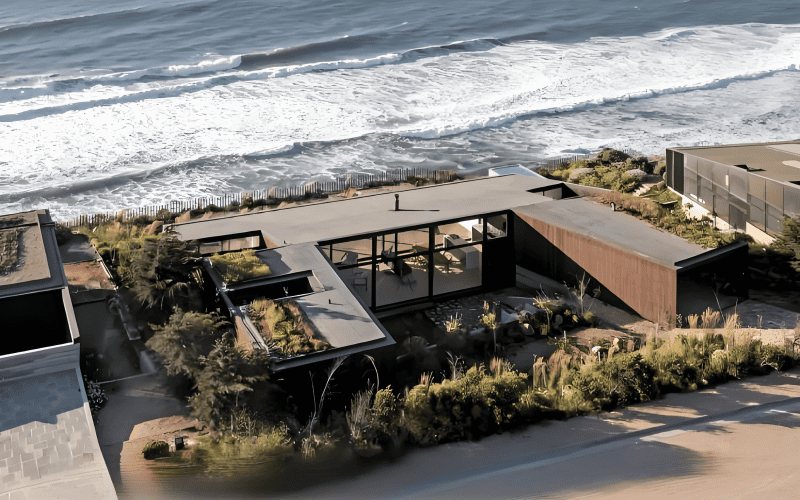
Three-Unit Modular Shipping Container Home with Central Kitchen
This idea is perfect for co-living or flexible family setups. It uses three separate container modules, typically arranged side by side or in a slight stagger, with the kitchen at the center acting as a shared hub.
Layout suggestion:
| Container | Function |
| Unit 1 | Bedroom + Bath |
| Unit 2 | Kitchen + Dining |
| Unit 3 | Living or Guest |
To make this layout work, covered connectors or breezeways between the units help with circulation and weather protection. We’ve also found that pre-installing all plumbing in the central unit simplifies things a lot during site assembly.
L-Shaped Luxury Container Retreat with Defined Zones
The L-shape layout creates a natural divide between private and social areas, making it ideal for couples, vacation stays, or remote work setups. It typically uses two or three containers, placed at a 90-degree angle to form an open corner.
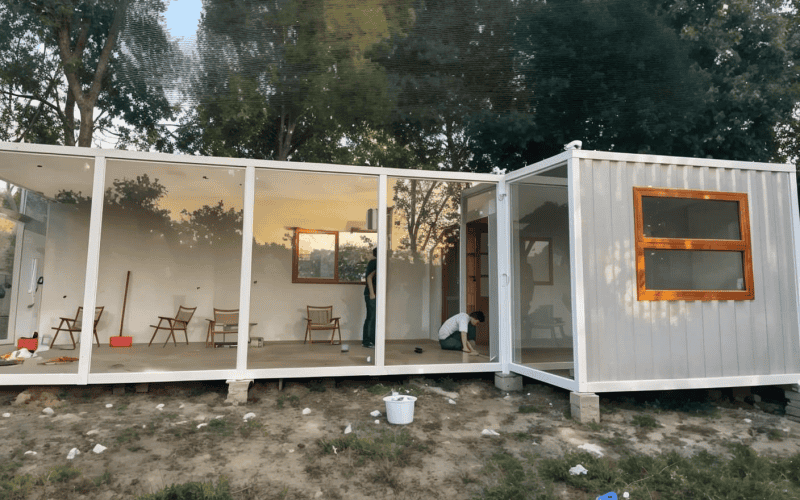
Typical layout example:
- One container serves as the private suite—bedroom, en-suite bathroom, and small closet
- The second container holds the kitchen, dining, and living space, opening to the outdoor area
- If using a third container, it often forms an extended workspace, guest room, or storage wing
Key build tips:
- Reinforce the inside corner with steel bracing or connect the roofs into a continuous structure
- Floor-to-ceiling glazing at the inner corner enhances natural light and the sense of openness
- Add a flat roof or pergola over the open angle to create a shaded patio or hot tub area
We once helped a client build a setup like this, where the two main containers formed the L-shape, and the open corner was finished with a raised wooden deck and sliding glass doors at the joint, opening straight into a lounge space with an outdoor tub. The result was modern, functional, and full of natural flow—without needing more than three containers.
Roof Terrace Villa Using Multi-Box Container Design
Want to add outdoor space without extending your footprint? Stack two or more containers and create a rooftop terrace on the upper level—a popular choice for scenic builds where the view is just too good to waste.
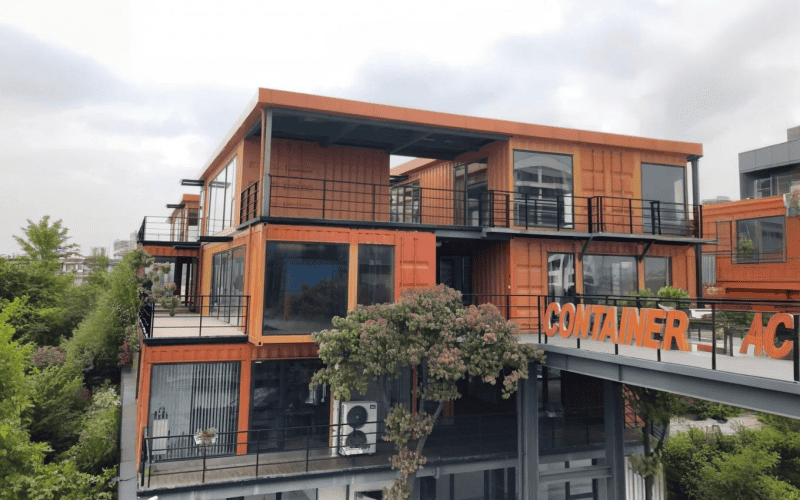
Things to address in this build:
- Weld a perimeter railing frame directly into the container’s corner castings
- Use weatherproof decking material and plan for water drainage with a slight slope
- Ensure rooftop access is safe—spiral stairs or straight-run steel stairs both work well
If you’re worried about water leakage from the added terrace, we often suggest adding a sloped steel drain pan under the decking, with a sealed outlet that channels rainwater away from the container roof. It’s a simple upgrade that protects the structure and makes future maintenance easier.
This layout works especially well in coastal or hillside locations, where the rooftop lounge can double as a dining space, sun deck, or even an outdoor kitchen. Below, the containers typically house bedrooms, bathrooms, and living areas, all tightly connected for functional flow.
Storage Container Homes Ideas for Efficient Compact Living
When we talk about storage container homes, we’re referring to compact units typically built from 10ft or smaller containers—not the standard 20ft or 40ft shipping boxes used in full-size homes. These small structures are designed for rapid deployment, easy transport, and simple interiors. They’re ideal for short-term rentals, on-site offices, workforce housing, or off-grid stays where simplicity and speed matter more than space.
10ft Micro Cabin for Campsites or Tiny Rentals
This ultra-compact unit is best for overnight stays or basic worker housing. A 10ft container offers just enough room for a bed, a shelf, and a small desk—but every inch has to be planned.
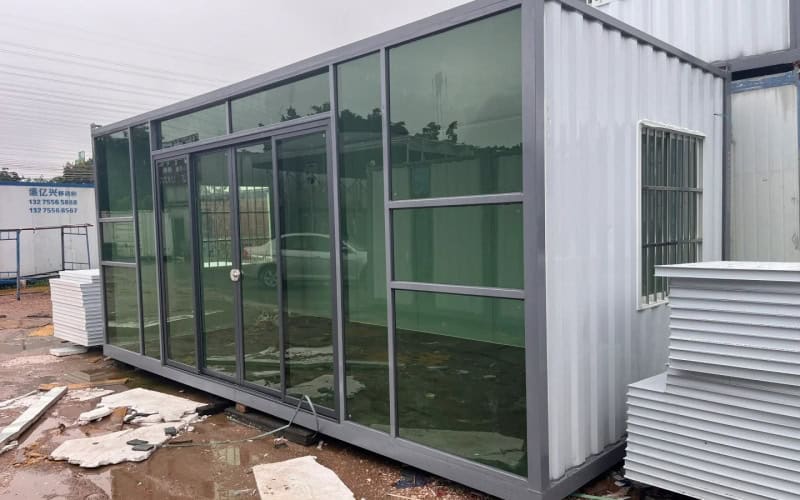
Build considerations:
- Insulate with thin, high-efficiency panels to save interior space
- Install a high-mounted window for ventilation and natural light
- Use sliding or accordion doors to avoid swing clearance issues
We’ve found these cabins work best when deployed in multiples, connected by shared bath or kitchen facilities, especially at campgrounds or temporary housing sites.
Standalone Utility Pod for Site Equipment or Control Rooms
Sometimes a container home isn’t for people—it’s for power systems, telecom gear, or solar batteries. Storage container conversions like this are compact, secure, and easy to move.
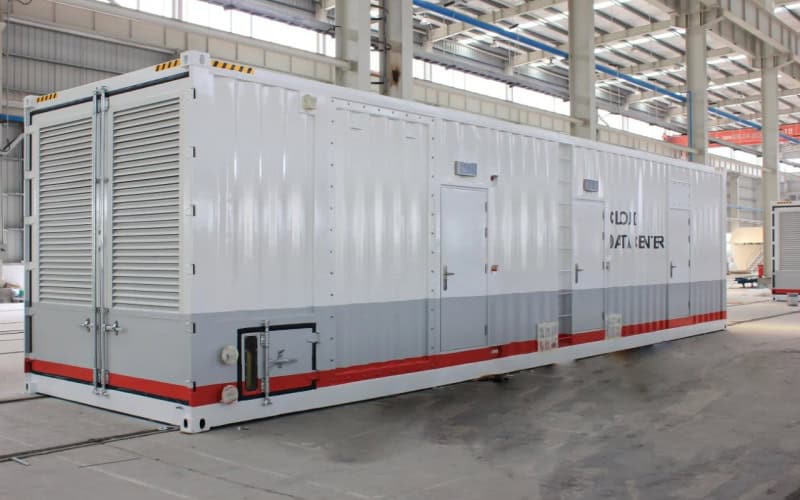
What’s typically added:
- Welded interior racks or equipment frames
- Pre-installed ventilation fans or A/C unit cutouts
- Surface-mounted conduits for easy electrical routing
For remote energy sites or smart grid stations, a prefab steel shell like this saves setup time and protects sensitive gear from the elements.
Mini Rental Unit with Shared Facilities
This idea focuses on affordability: a single-room unit with no private bathroom, designed to connect to a central shared bath block. Ideal for workforce housing, student dorms, or budget tourist stays.
Suggested layout:
| Area | Features |
| Entry | Narrow hallway + wardrobe |
| Center | Sleeping nook with fold-down bed |
| Rear | Desk or small prep counter |
What makes this work is tight plumbing planning—pre-installing basic outlets for electrical, lighting, and A/C ensures quick deployment at scale.
Lightweight On-Site Supervisor Office or Guard Booth
For small construction sites or gated facilities, a compact office pod gives supervisors or guards a climate-controlled space without needing full infrastructure.
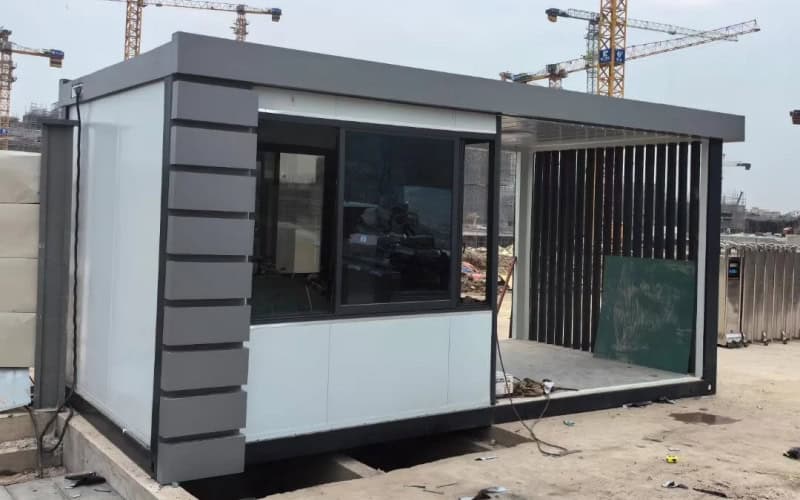
Key features:
- One-person workspace with window counter
- Roof overhang or canopy for shade
- Elevated steel floor frame for quick placement on uneven ground
In our experience, the key is building these to lift-and-place easily, whether by forklift or crane. They often stay in use far longer than expected, so structural strength still matters—even for small units.
Modular Sleeping Pods for Disaster Relief or Worker Housing
Designed for speed and quantity, these pods are built for mass production and rapid deployment. A 20ft storage container can be split into two sleeping units, each with a window, light, and fan.
Core design ideas:
- Use partition walls with sound insulation
- Include lockable individual doors
- Prefit wall-mounted storage and USB power outlets
We’ve seen this applied in emergency shelters, large infrastructure projects, or mining zones. The goal is: quick delivery, instant shelter, and low-maintenance use over extended periods.
Practical Tip: When building with smaller or storage-type containers, layout mistakes become structural problems fast. Door placements, vent cutouts, and framing clearances must be precise—there’s no room for guesswork.
Our Perspective as a Steel Structure Container Home Manufacturer
A great container home starts with the right structure. As steel structure container building manufacturers, we know that design alone isn’t enough—airflow, insulation, and waterproofing often make or break the living experience.
To solve these challenges, we rely on field-tested methods like raised steel bases for drainage, modular trusses for stacking and spans, and bolted joints for stronger, faster assembly. These details don’t just improve performance—they simplify installation and reduce long-term maintenance.
We’ve helped deliver everything from simple rental cabins to luxury multi-unit homes. The success always comes down to clear layouts, durable steel frames, and smart prep work done before the unit leaves the factory.
Looking for inspiration? Our prefab models are organized by story and bedroom count to make choosing easy—whether you’re building a studio ADU or a multi-level home.
Ready to build smarter? Let’s turn your container home vision into a strong, lasting reality.

