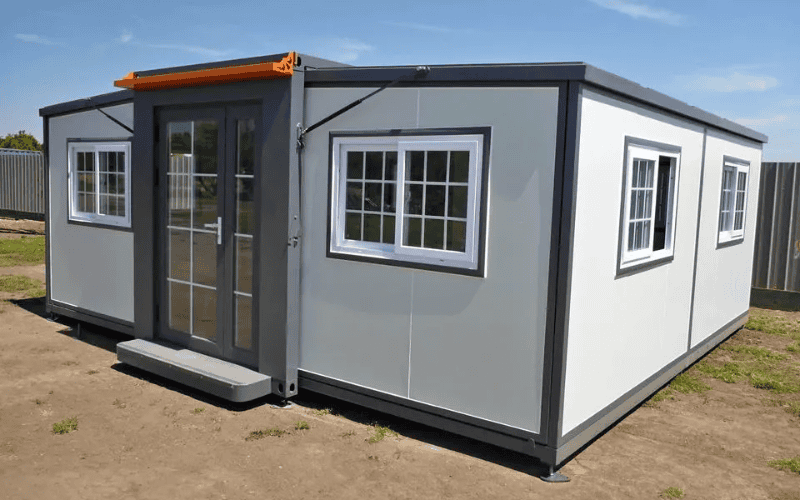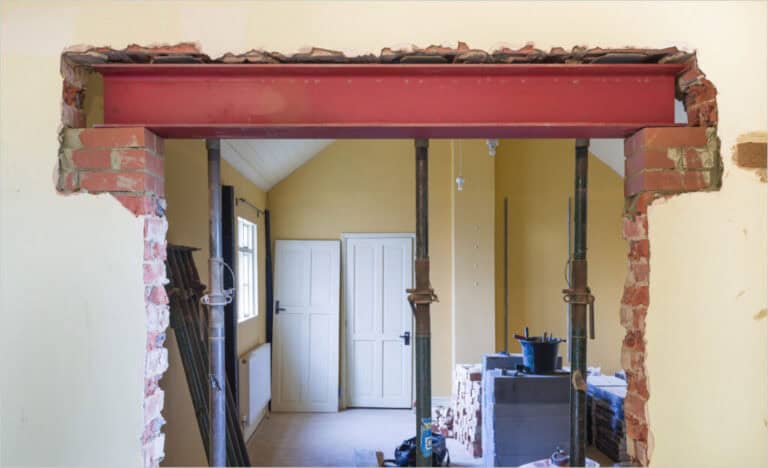In an era of increasing pursuit of simplicity and efficiency, small modular houses are becoming an ideal choice for many people. These seemingly tiny homes, with their flexibility and extreme space utilization, meet people’s dual needs for comfort and environmental protection. Whether it is the busy life in the city or the quiet environment in remote areas, they can easily fit in and become a perfect small home.
So, what are the smallest modular houses? They are compact homes that are carefully designed to maximize space utilization, providing an ideal choice for people who pursue a simple life. Next, we will explore the unique charm of these small modular houses together.
What are Small Modular Houses?
A small modular house is a prefabricated building that is built by manufacturing individual house modules in a factory and then transporting them to the final location for assembly.
This type of house not only has the basic functions of a traditional house, but its design usually focuses on saving space, improving energy efficiency, and has a faster construction speed. Small modular houses are usually more compact and easy to customize, which is ideal for those who want to live efficiently in a limited space.
Common Sizes and Layouts of Small Modular Houses
The size of small modular houses is usually between 100 and 800 square feet. Smaller houses generally include an open living space, which may have a simple kitchen, bedroom and bathroom. For slightly larger small houses, there may be a separated bedroom, kitchen, bathroom and small living area.
Depending on the needs, some small modular houses are also designed with retractable space or movable partitions to increase the flexibility of space use.
What is the smallest size of a modular home?
In the design of small modular houses, “minimum size” usually refers to the smallest space area under the provision of basic living functions. The smallest modular homes are generally around 100 square feet, which are common in micro-home designs and are suitable for single-person living or as temporary residences.
For some slightly larger designs, the minimum size may extend to 150 square feet to 200 square feet, which is enough space to include a small bedroom, kitchen, bathroom and living area, suitable for those who want to simplify their lives.
Benefits of the smallest modular house
Efficient use of space: Through design, every inch of space is maximized, open layout and folding furniture, etc., compact space is fully functional and comfortable.
Cost saving: The smaller area reduces construction and maintenance costs, while reducing long-term energy expenses, which is both economical and practical.
Environmental protection and energy saving: The use of energy-saving materials and environmental protection technologies reduces energy consumption and meets the needs of sustainable development.
Flexibility and mobility: The modular design makes the house movable, suitable for people who need frequent migration or temporary residence.
Fast construction and relocation: Prefabricated components are quickly assembled, greatly shortening the construction time, and construction can be completed within a few months.
Strong adaptability: it can be customized according to different needs, suitable for individuals, small families, or used as vacation homes, studios, etc., flexible and diverse.
Improve the quality of life: Although the space is small, the well-designed layout and functionality allow residents to enjoy a simple and efficient living experience.
Uses of the smallest modular house
- Conventional residence: Suitable as a daily residence, especially for those who want to reduce living space and improve living efficiency.
- Vacation home: Suitable for vacation destinations, providing quick-to-build and comfortable temporary living space.
- Temporary residence: Provides convenient and comfortable residence for mobile workers or short-term staff.
- Studio/office space: Can be used as a small studio or creative space to meet office needs.
- Small commercial use: Can be used as a small retail store, cafe or other light commercial facilities.
Who is suitable for the smallest modular house
- Singles: Provide efficient and low-cost living space to meet the basic needs of singles.
- Young families: Provide an affordable and comfortable living environment for young families with limited budgets.
- Retirees: Suitable for retirees who pursue a simple and low-maintenance lifestyle.
- Environmentalists: Meet environmental protection and energy-saving needs, reduce energy consumption and resource waste.
- People who need flexible living: Suitable for mobile workers, tourism practitioners or seasonal residents, providing flexible and convenient living solutions.

Challenges and considerations for small modular homes
Space limitations: Despite optimizing space, small homes still have insufficient space. Residents need to adapt to smaller living areas, and furniture selection and daily activity arrangements are more demanding.
Insufficient storage space: Storage space is limited, and clever design and multifunctional furniture are needed to cope with daily storage needs. Additional storage solutions may be needed when there are more items.
Legal and regulatory issues: Some areas may have land use, building permits and other regulatory restrictions. You need to understand local laws before purchasing to ensure that the project goes smoothly.
Infrastructure and connection issues: Although some houses are self-sufficient, they still need to be connected to electricity, water, drainage and other facilities. Remote areas may add additional costs and time.
Long-term living adaptability: Small houses are suitable for short-term living, but long-term living may feel cramped, especially for residents with more family members.
Maintenance and maintenance: The durability and maintenance requirements of modular homes may be different from traditional houses, and regular inspections and maintenance are required to ensure long-term use.
Cost and budget: Although the construction cost is lower, customized design, transportation and facility connection may add additional costs. Comprehensive budget planning is required before purchasing a house.
How to choose the right smallest modular home for you?
- Identify your needs and purpose
- First, consider the purpose of the home, whether it will be a regular residence, a vacation home, an office, or a temporary residence. Depending on the purpose, the size and design requirements of the home will also vary.
- Choose the right size
- The smallest modular homes range from 100 to 500 square feet. Singles or couples are suitable for a smaller space, while small families need more storage and privacy.
- Consider space layout and functionality
- Choose a design that uses every inch of space efficiently, and ensure sufficient storage space and multifunctional furniture. Open-plan designs or flexible layouts can make better use of space.
- Customization options
- Choose a home that can be customized to ensure that the layout, materials, and furniture are suitable for personal needs and lifestyle.
- Consider sustainability and energy conservation
- Check whether the home uses energy-saving materials and environmentally friendly technologies, such as good insulation and solar energy systems, to reduce energy consumption and long-term operating costs.
- Budget planning
- Although the smallest modular home is less expensive, the cost of customization, transportation, and facility connections may increase. Make sure the budget covers all related expenses, such as infrastructure and maintenance.
- Consider mobility and flexibility
- If you need to relocate or adjust the layout, choose a modular home that can be disassembled and rebuilt to increase living flexibility.
Recommended Smallest Modular Home Supplier: SteelPRO PEB
Among them, our Tiny Modular Home and Modular Pod are two typical examples. They are not only carefully designed in terms of space utilization, but also provide a comfortable and functional living experience.
Tiny modular homes
Tiny Modular Home: This small modular home starts at 150 square feet (about 14 square meters) and is suitable for single people or small families. It adopts an open design and is equipped with basic living facilities such as bedrooms, kitchens and bathrooms, maximizing every inch of space and providing a comfortable living environment. Whether it is a regular home, a vacation home or a temporary residence, the Tiny Modular Home is an ideal choice.
Modular Pod
Modular Pod: This modular cabin is usually 100 to 200 square feet (about 9 to 19 square meters). The design is simple and versatile, suitable for use as a small home, studio or temporary residence. Due to its flexibility, Modular Pod is not only suitable for personal use, but also can be used as an office space or commercial use, providing an efficient solution for various needs.
Our Smallest Modular Home Designs
Our Smallest Modular Home Designs focus on efficient space utilization and modern functionality. Each home is carefully planned to ensure a comfortable living experience in a compact space. Design features include:
- Open layout, combining kitchen, living area and bedroom to maximize space utilization.
- Smart storage, such as under-bed, wall and hidden drawers, keeps things tidy and efficient.
- Multifunctional furniture, such as folding dining tables and sofa beds, adapts to different living needs.
- Environmentally friendly materials ensure energy saving and sustainability, reducing long-term operating costs.
We provide customization options to ensure that each home meets the unique needs and lifestyle of our customers.

