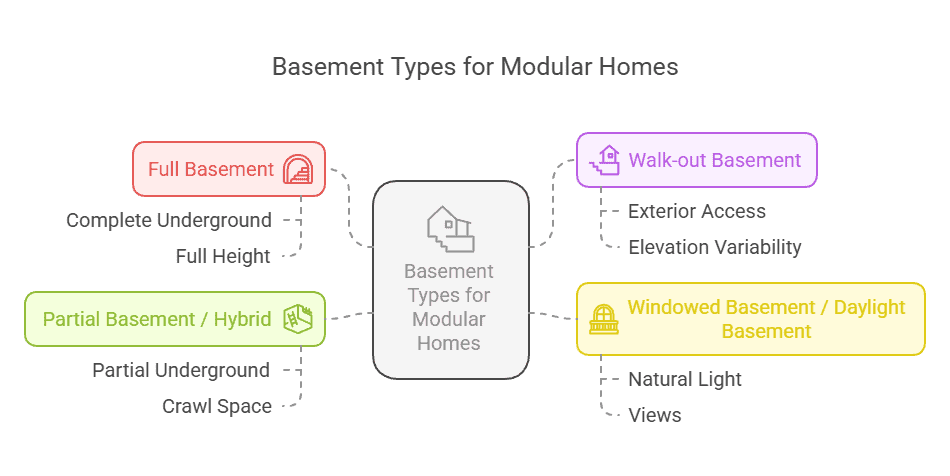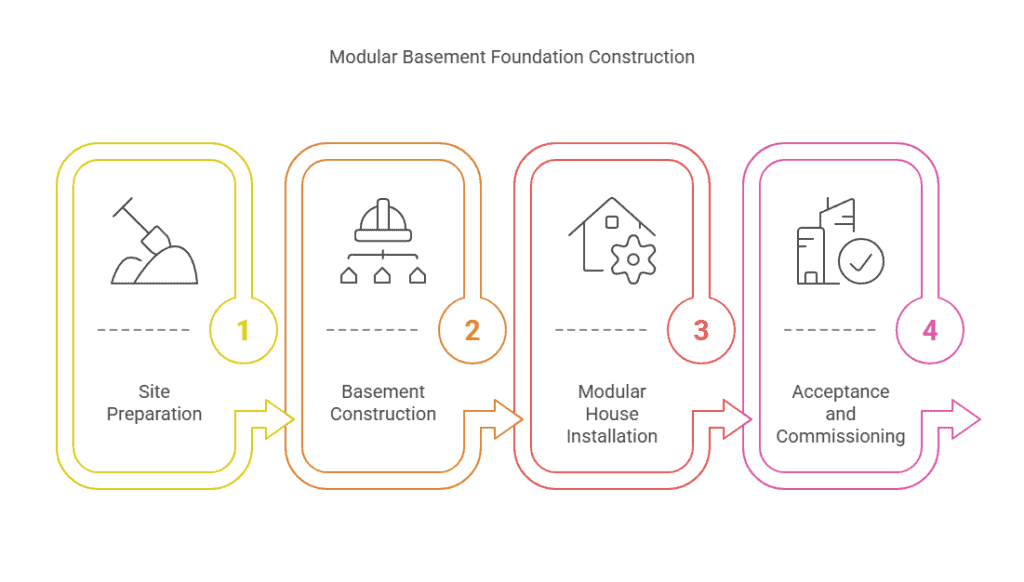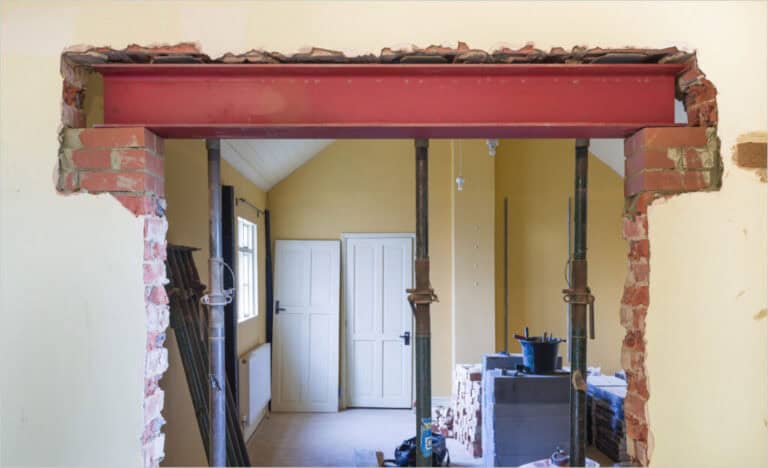Of course they can! Modular homes can not only have basements, but in many cases they are also very suitable for being built on top of basements. Whether you want to add storage space, build a home theater, or consider the structural stability of your home, a basement can bring many benefits to your modular home.
Next, we will take you to take a deep dive into the foundation options for modular homes, the types and advantages of basements, and the key points to pay attention to during construction.
Modular Home Foundation Types
The foundation is not only related to the structural safety of the house, but also affects the use function, cost and convenience of future maintenance of the house. The three common foundation types include: concrete floor (slab), crawl space (crawl space) and basement (basement), all of which are suitable for modular homes.
Slab Foundation
This is the simplest and most economical foundation method, suitable for warm climate areas. The house is built directly on a thick layer of concrete, which is fast to build and has low maintenance costs. But it has no space below and is not suitable for people who need underground storage or pipeline maintenance.
Crawl Space
This foundation leaves a small space between the ground and the bottom of the house, which is convenient for installing water pipes, electrical wires and other systems, and can also insulate and prevent moisture to a certain extent. Although it is slightly more expensive than slab, it is more practical. However, it still does not provide a complete underground space.
Full Basement
If you want to add an extra floor for storage, leisure or future transformation into a bedroom or studio, then a basement foundation is undoubtedly the best choice. The structural design of modular homes allows for seamless connection to the basement. As long as the terrain, water level and budget allow, a solid and practical underground space can be planned.
Every foundation has its applicable scenario, the key lies in your needs and budget.
Basement Types for Modular Homes
Many people think there is only one type of basement, but modular homes can be equipped with a variety of basements, depending on the terrain, purpose of use, and budget. Here are a few common types, each with its own unique advantages:
Full Basement
This is the most common and ideal basement type, providing a usable space equivalent to a first floor. You can use it as a storage room, entertainment room, home theater, or even set up an extra bedroom or bathroom. For families with expansion needs, this basement has the most practical and value-added potential.
Walk-out Basement
If your home lot is located on a slope, then a walk-out basement is a great choice. It usually has doors and windows on one side of the basement, which can directly lead to the outdoors. It not only has sufficient natural light, but also serves as an independent entrance and exit, making it very suitable for rental units or home studios.
Windowed Basement / Daylight Basement
Similar to the walk-out type, the daylight basement will have windows to introduce natural light, but it may not have an exit. It is suitable for terrain with slight slopes and can effectively improve the lighting and ventilation of the underground space.
Partial Basement / Hybrid Basement
For those with limited budgets or who only need a portion of the basement space, you can choose to only have a basement in part of the house, and use a crawl space or concrete floor for the rest. This design is more flexible and more cost-effective.
Different types of basements are suitable for different terrains and functional requirements. When planning a modular home, you can choose the most suitable basement type based on the land conditions and lifestyle.

Advantages of using a basement foundation for modular homes
Choosing a basement as the foundation for a modular home is not only a structural option, but also an upgrade to your lifestyle. Although the cost is slightly higher, the space and functional improvements it brings are often far beyond expectations. Here are a few key advantages:
Increase usable space
- A basement is equivalent to “adding a layer” to your house without expanding the floor area. Whether it is a storage room, laundry room, tool room, gym, or home theater, it can be easily arranged in the basement to alleviate the problem of space shortage on the main floor.
Increase property value
- Homes with basements are usually more popular in the market, especially basements that can be used or converted into independent living areas, which can significantly increase the appeal and selling price at resale.
Enhance structural stability
- As a deep foundation, the basement can better ensure the overall stability and frost resistance of the house in certain terrains or cold areas (such as permafrost). This is especially important for areas with geological conditions.
Improve living comfort
- Basements are naturally insulated, cool in summer, warm in winter, and can also effectively buffer external temperature changes. Suitable for arranging functional spaces with high temperature requirements such as wine cellars, study rooms, and audio-visual areas.
Better planning of equipment pipelines
- The basement provides hidden space for air conditioning systems, water pipes, wires, etc., which is convenient for maintenance and does not affect the appearance and use of the main living floor.
Things to consider before deciding to add a modular basement
Although basements offer many benefits, they are not suitable for all plots or everyone. Before you make a decision, the following key factors are worth careful evaluation:
Topography and soil conditions: Is the plot flat? Is the soil suitable for excavation? If your home is located in an area with a high groundwater table or poor soil drainage, it may increase the difficulty and construction cost of waterproofing. In this case, additional moisture-proofing and drainage systems need to be designed to ensure long-term safety.
Groundwater table and waterproofing measures: Areas with high groundwater tables are prone to water seepage or moisture problems. If you decide to build a basement, you must consider waterproof walls, sump pumps, sealing treatments, etc. to ensure safe living and dry space.
Local building codes and permits: Different regions have different regulations on basement construction. Some places have clear requirements for basement depth, entrances and exits, fire protection standards, etc. Understanding the relevant regulations and obtaining permits in advance can help avoid subsequent troubles.
Cost and budget matching: Basements can significantly increase the total construction cost, especially in special terrain or when custom structures are required. You need to weigh whether it is worth investing in this extra space, provided that your budget allows.
Construction period and coordination: The basement is usually completed before the modular house is hoisted, so you need to work closely with the factory and on-site construction team. The construction period will be extended accordingly, and stronger overall planning and time management are also required.
If all of the above conditions are met, and you do have the space needs and budget capacity, then the basement is a very worthwhile investment option.

How is the modular basement foundation constructed?
To make the modular house and basement perfectly integrated, each step of construction needs to be precisely connected like a puzzle. Here are the core processes of building a modular home with a basement from scratch:
Step 1: Site preparation
First, the construction team will clear the site (remove trees, rocks, etc.) and dig out the outline of the basement according to the design drawings. The depth of this step is crucial-usually you need to dig 1-2 feet more than a traditional foundation to leave room for concrete walls and drainage systems. Next, use a vibrating roller to compact the soil to prevent future foundation settlement.
Tip: If the soil has a high sand content or the groundwater table is shallow, it is recommended to add a layer of crushed stone cushion to improve stability.
Step 2: Basement Construction
When pouring the basement, workers will first lay a concrete base slab reinforced with steel mesh, and then erect formwork to build the walls. The wall thickness is usually 8-10 inches, and it is embedded with a waterproof membrane and an external drain (French Drain) to prevent water seepage during the rainy season.
Note: Reserve the pipeline and circuit channels, as well as the embedded holes for anchor bolts of modular houses (to be used to fix the house later). After completion, it needs to be left to stand for 28 days for the concrete to fully harden.
Step 3: Modular House Installation
When the truck delivers the factory-prefabricated house modules to the site, the crane will lift the modules to the top of the basement. At this time, the embedded anchor bolts will pass through the reserved holes of the module bottom beam and tighten with nuts to ensure that the house is “locked” to the foundation.
The joints between the modules will be filled with waterproof sealant and covered with metal strips to prevent moisture from rising from the basement.
Common Problems: If there is an error in the size of the module, it may cause uneven docking. Be sure to measure repeatedly during factory acceptance!
Step 4: Acceptance and commissioning
In the last step, the engineer will check the tightness of the anchor bolts (torque value must meet the standard), whether there are cracks in the basement wall, and test whether the drainage system is unobstructed.
You can even splash water to simulate a rainstorm and observe whether there is leakage in the corner of the basement. At the same time, the interfaces between the power supply and water supply pipes and modules will be debugged one by one to ensure that there is no worries when you “move in right away”.
Cost of a Basement for Modular Homes
If you are considering adding a basement to your modular home, one question that comes to mind is: How much will it cost?
It is true that basements are more complex to build, take longer to build, and require more materials and labor than other types of foundations. But in the long run, the practicality and added value it brings are often worth the investment.
Why are basements more expensive?
The cost of a basement is affected by several factors, including:
- Is the terrain easy to dig (is the soil hard and flat)
- Is the groundwater level high and does it require additional waterproofing?
- Is the basement designed as a walk-out, with windows or habitable space?
- Is there any plan for interior renovations, such as flooring, lighting or partitions?
- The level of labor and material costs in your area?
These factors will directly affect the complexity of construction and the resources required, so it is recommended to communicate with the construction team to obtain detailed design advice and cost estimates before making a decision.
Is it worth the investment?
Although the initial cost of a basement is higher than other foundation types, it often brings more returns in the long run. Not only do you gain a fully functional space, you can also:
- Increase the overall value and resale appeal of your home
- Gain greater flexibility – whether for storage, entertainment or future renovations
- Prepare for future home expansion, rental or work space
For those who plan to live in the house for a long time or focus on the appreciation of their property, a basement is an option worth serious consideration.
Need more space but don’t want the hassle of traditional construction? Our expandable modular house offers the perfect balance of flexibility, speed, and smart design. Whether you’re planning for a growing family, a home office, or future rental potential, this modular solution expands with your life—efficiently and affordably. Get in touch today to explore layouts, customization options, and fast delivery timelines!
FAQs
1. Can you put a modular home on a basement?
Of course you can. Modular homes are sturdy and meet residential building standards. As long as the foundation design is reasonable and the construction is compliant, the connection between the basement and the module body can be stable and safe, and the service life will not be affected.
2. Can the basement be prefabricated in the factory in advance?
No. The basement is a foundation project and needs to be excavated and poured on site according to the terrain, soil and specific planning. It is separate from the factory prefabricated part of the modular house. But the two can be highly coordinated. The dimensions and interfaces will be unified during the design to ensure smooth on-site splicing.
3. Can I build a modular house first and then add a basement?
It is generally not recommended. The basement is a basic structure and must be completed before the module is hoisted. If the basement is dug later, it involves structural demolition and foundation reconstruction, which is costly and risky, and does not comply with most building codes. Therefore, if you consider using the basement in the future, it is recommended to plan it at the beginning of the house construction.
4. Are modular homes with basements more popular when reselling?
Yes. Basements provide additional usable square footage and functional space, and are often seen as a plus, especially in areas where living space is tight or land prices are high.

