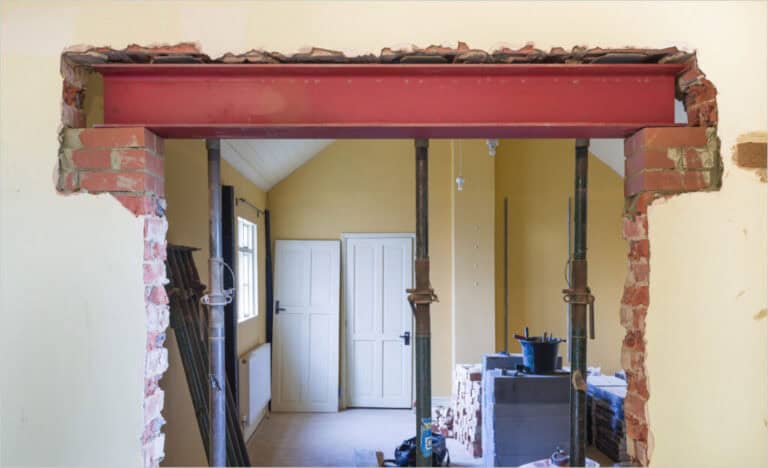If you’re planning to turn a parking area into a productive solar asset, getting the structure right is critical—but often overlooked. A solar canopy is more than just steel and panels. It needs to be functional, durable, and seamlessly integrated into your site.
In this guide, you’ll get a clear, practical look at how solar canopy design really works—what structure types exist, what factors to consider, what mistakes to avoid, and how to move from idea to execution with fewer delays.
Whether you’re an EPC or a project owner, this is everything you wish someone had explained before your first canopy project.
What’s Expected in This Blog:
What Is a Solar Canopy and Why Is It Worth Considering?
A solar canopy is a steel structure with solar panels mounted on top, typically installed above parking lots or open areas. It generates clean electricity while offering shade and weather protection for vehicles or people underneath.
You might already be familiar with rooftop solar. A solar canopy works in a similar way—but instead of occupying roof space, it transforms unused ground space into a power-generating asset. This makes it especially useful for commercial, industrial, and public facilities that have parking areas or open yards.
So, why should you consider a solar canopy?
First, it helps you make better use of space. If you already have a parking lot, why not let it generate revenue or offset your electricity use?
Second, it adds practical value. It keeps vehicles cooler, reduces weather damage, and even improves the experience for visitors or employees.
Third, it offers long-term return. With solar incentives and rising electricity prices, a well-designed canopy can pay back your investment steadily over time.
Whether you’re a project owner or an EPC contractor, a solar canopy is more than just a structure—it’s a dual-purpose solution that combines energy efficiency, space optimization, and environmental benefit.
Further Reading:
What Is a Solar Canopy? Everything You Need to Know
What Are the Common Types of Solar Canopy Structures?
Choosing the right structure type is one of the most important steps in solar canopy design. It directly affects cost, construction complexity, usable space, and overall visual impact. Each site is different, but there are several proven structure types widely used in solar canopy projects today.
The double-post structure is the most common. With columns placed on both sides, it provides high structural stability and can support longer spans—typically 5 to 6 meters between posts. It’s ideal for large-scale parking lots or logistics yards, where symmetrical layout and cost-efficiency are key. This structure is also easier to design for higher wind or snow loads.
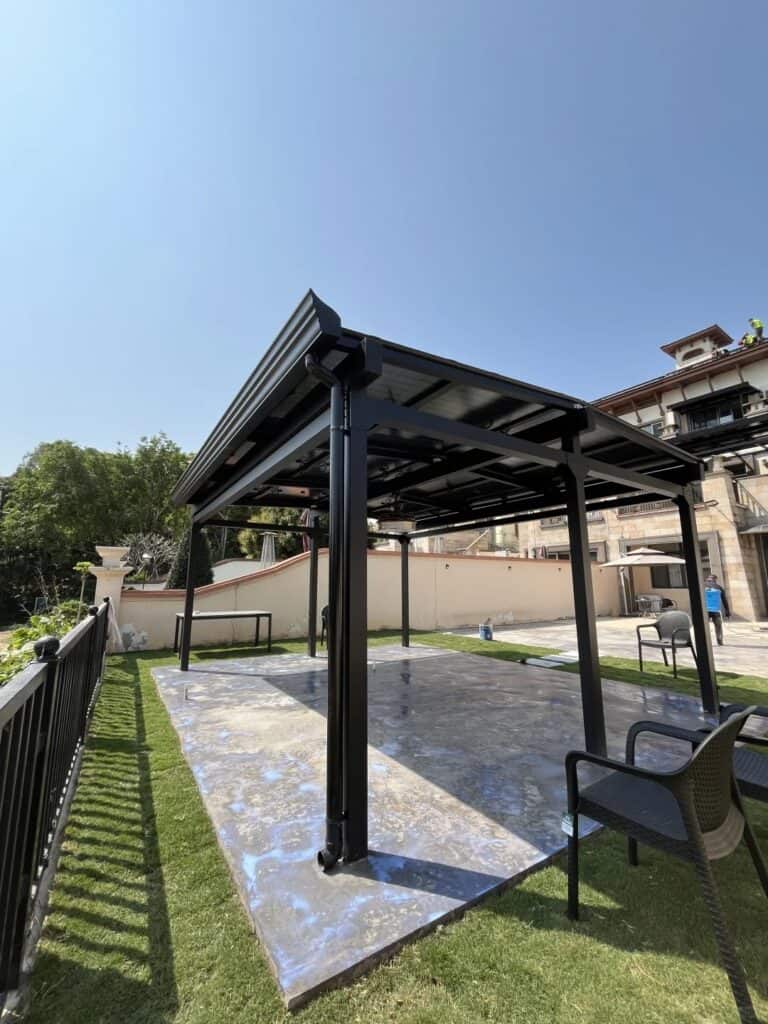
If you’re working with tighter spaces, consider the single-post cantilever structure. With columns only on one side, this design offers clear space beneath for vehicle movement. Think of it like a one-sided umbrella—it gives shade without getting in the way. It’s especially useful in commercial or retail settings where traffic flow and user experience are important. However, it usually requires a stronger foundation to balance the load.
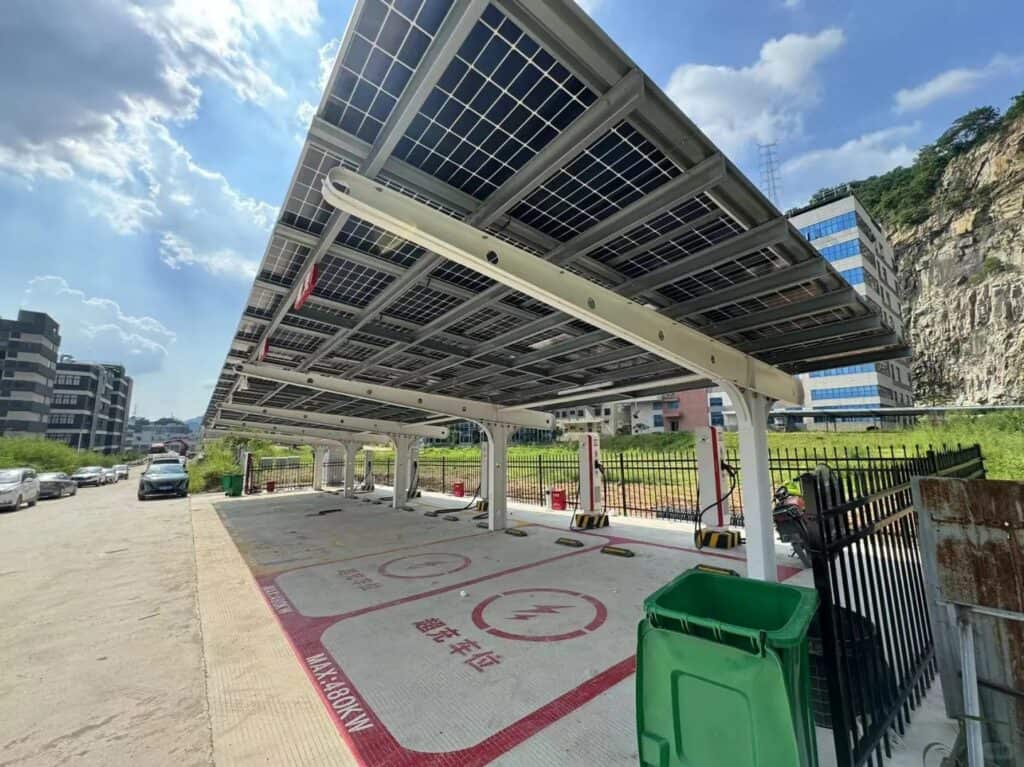
The inverted-V or Y-frame structure combines function and visual appeal. The triangular geometry helps distribute loads efficiently, and the central post design allows for large panel spans. It’s often chosen for public buildings, transportation hubs, or premium commercial areas where aesthetics play a bigger role. This type takes more steel and detailing, so it comes at a higher cost.
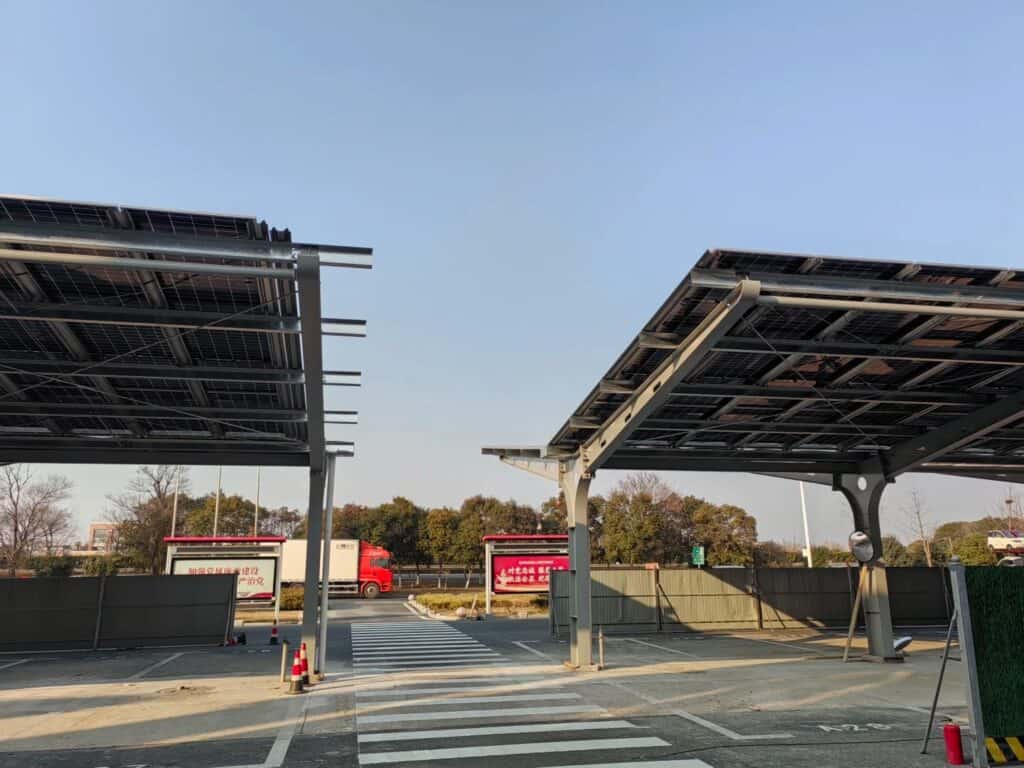
For non-standard spaces or complex architectural needs, custom or hybrid structures may be the best option. These are tailored to the site’s geometry, shading goals, or existing buildings. While they offer maximum flexibility, they also demand more coordination and design effort.
| Structure Type | Main Features | Ideal Use Cases | Key Pros | Key Cons |
| Double-Post | Two columns per span, symmetrical layout | Large parking lots, logistics parks | Stable, cost-effective, scalable | More posts, may affect movement |
| Single-Post Cantilever | One-sided column support, open underside | Commercial areas, retail, tight spaces | Open access, modern appearance | Needs stronger foundation, less span |
| Inverted-V / Y-Frame | Centralized post, triangular support geometry | Premium projects, public buildings | Strong aesthetics, good load spread | Higher material & fabrication cost |
| Custom/Hybrid | Tailored to site or architecture | Irregular plots, integrated projects | Maximum flexibility | Requires more design & coordination |
If you’re unsure which type fits your project, start by asking:
- How much clear space do I need underneath?
- Do I have restrictions on post placement?
- What are my budget and design expectations?
In general:
- For low-cost and large-area coverage, double-post is your first choice.
- For better access and appearance, cantilever works well.
- For high-end projects with architectural value, consider V/Y-frame designs.
Choosing the right structure sets the foundation—not just for the steel, but for the entire project’s success.
What Factors Should Be Considered in Solar Canopy Design?
Designing a solar canopy isn’t just about putting panels on steel. A well-thought-out design balances safety, performance, usability, and cost. Here are key questions every project team should ask—and what they mean for your design.
“How much wind or snow can the structure handle?”
Structural loads are the foundation of canopy design. Local codes define wind speed, snow load, and even seismic requirements. Your structure must be engineered to handle these forces with the right column spacing, beam sizing, and anchoring. For example, a coastal site may need stronger sections or tighter post intervals than an inland factory yard.
“Where will the rainwater go?”
A canopy is also a roof—and roofs need drainage. Integrated water channels or gutter systems are often added to manage runoff. Poor drainage design can lead to leaks, corrosion, or even structural overload. Don’t leave this as an afterthought.
“Will my layout allow enough space for cars and people?”
Clearance is a practical concern. Canopies must allow easy entry, exit, and turning radius for vehicles. If columns are too close or the structure is too low, it creates daily inconvenience. Most projects require at least 2.1–2.4 meters of clear height for vehicles, and even more for trucks or buses.
“How should the panels be oriented and spaced?”
PV performance depends heavily on orientation and tilt. South-facing (in the Northern Hemisphere) with a tilt between 5–15° is common, but real site conditions may change that. Also, the canopy structure must support your module layout—row spacing, string size, and cable routing all need to be considered early on.
“What about electrical integration?”
It’s not just a steel job—your canopy must support electrical safety and maintainability. Think about inverter placement, cable trays, grounding, and even future maintenance access. A well-designed canopy keeps electrical components secure, accessible, and protected from the elements.
“Will the foundation design match my site conditions?”
Soil quality, underground utilities, and surface type (concrete, asphalt, gravel) all affect how your canopy is anchored. Some sites may allow shallow foundations, while others need deeper piles or custom footings. Foundation planning can make or break your construction timeline.
A good solar canopy design is never one-size-fits-all. But asking the right questions early helps you avoid costly mistakes later. If you’re not sure where to start, working with a team that understands both PV systems and structural engineering can make the entire process smoother—and safer.
How to Ensure Both Aesthetics and Functionality?
Solar canopies aren’t just energy assets—they’re part of the environment your clients, employees, or visitors see and use every day. A well-designed canopy can elevate the entire space. But without careful planning, it can easily turn into a bulky, intrusive structure that no one wants to stand under.
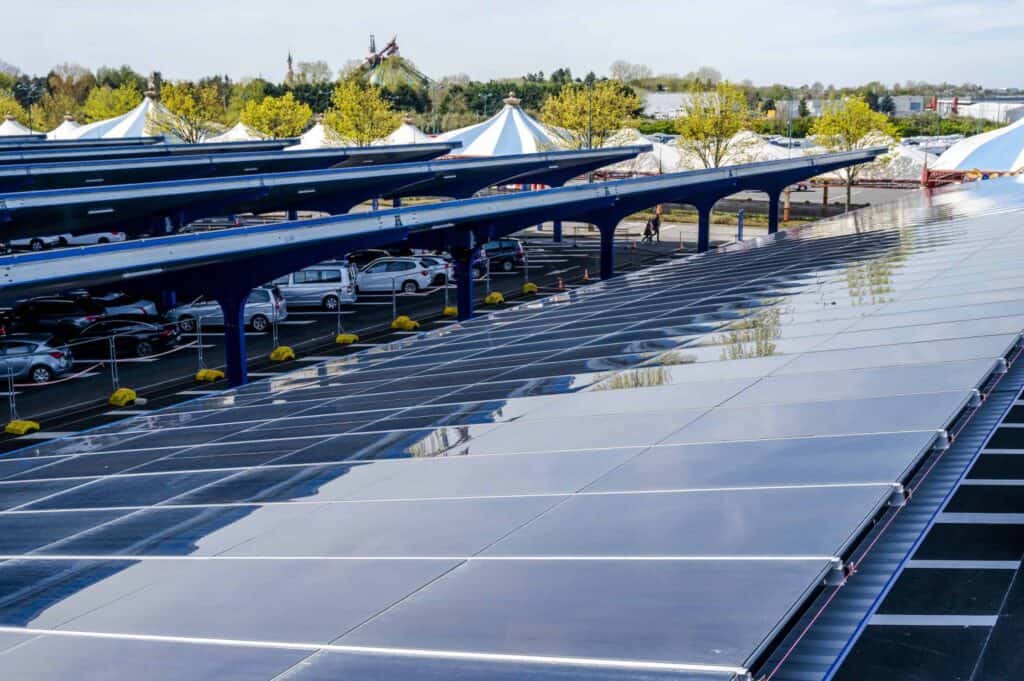
So how do you strike the balance?
First, proportions matter. The height, span, and thickness of structural elements all shape the visual impression. A canopy that looks too heavy or too low can feel oppressive, even if it’s structurally sound. Clean lines, well-proportioned beams, and well-integrated solar modules all contribute to a more modern, open look.
Second, material finish plays a key role. Galvanized steel is durable, but powder coating or customized paint finishes can give a more premium, architectural appearance—especially important for public-facing or commercial areas. Details like concealed bolts, curved edges, or integrated lighting can make a big difference with minimal cost increase.
Third, function must remain uncompromised. A beautiful canopy that leaks or overheats cables isn’t a good design. Drainage, cable protection, structural access—all of these need to be considered alongside aesthetics. The goal isn’t to hide the engineering, but to express it cleanly.
Real-world projects often show this best. We’ve seen clients transform dull parking areas into signature energy landmarks—simply by aligning structure, PV layout, and visual coherence. In some cases, the canopy even became part of their branding.
Designing for aesthetics doesn’t mean overcomplicating things. It means being intentional—about form, finish, and how people experience the space. When structure and solar come together thoughtfully, the result speaks for itself.
What Information Do I Need to Start a Solar Canopy Project?
Ready to move forward with a solar canopy project? Before design work begins, it’s helpful to prepare a few key pieces of information. These details allow your design partner to assess feasibility, optimize structure layout, and speed up the process.
Here’s what you’ll typically need to get started:
Site Layout or Top-View Drawing
This gives us a clear view of the available space, including parking rows, buildings, trees, and any obstacles. Even a basic CAD file or Google Earth snapshot helps.
Desired System Capacity (kW or Number of Modules)
Knowing how much power you want to generate helps define the size and structure count. It’s okay if this is just an estimate at the early stage.
Local Design Parameters
These include wind load, snow load, seismic zone, or any code requirements specific to your area. Your local EPC or engineer may already have this info.
Ground Conditions and Surface Type
Tell us what’s under and around the site—concrete, asphalt, gravel, or soil. This affects foundation design, construction method, and cost.
Traffic and Clearance Requirements
Do you expect car traffic, delivery vans, or large trucks? What’s the minimum height needed under the canopy? This helps shape the structure safely.
Any Architectural or Aesthetic Preferences
If you want the canopy to match your building’s style or follow a specific brand image, it’s best to mention that early on.
If you don’t have everything ready, that’s okay. Many clients come to us with just a site photo and an idea. At SteelPRO PEB, we can help you define the system capacity, recommend suitable structures, and even assist with local design parameters. The earlier we get involved, the smoother your project will be.
Can Solar Canopy Design Be Standardized or Modular?
Absolutely—and in many cases, it should be.
While each project has unique site conditions, the core structure of a solar canopy doesn’t need to start from scratch every time. At SteelPRO, we believe standardization is the key to faster deployment, lower costs, and better quality control—especially for EPCs and developers managing multiple sites.
Why Standardization Makes Sense
Standard or modular designs are based on pre-engineered components: fixed spans, column heights, tilt angles, drainage paths, and mounting profiles. These structures are tested, optimized, and repeatable.
Here’s what that means for you:
- Faster turnaround: Less time spent on structural design and engineering
- Reliable pricing: Clearer BOM and predictable manufacturing costs
- Simplified installation: Fewer variables on site, smoother logistics
- Scalability: Easily repeat the design across multiple locations or phases
In short: less guesswork, more speed and consistency.
When Modular Works—and When It Doesn’t
Modular systems are ideal when your site has:
- A regular shape or layout (like open parking lots)
- Similar project types repeated across regions
- A fixed target PV capacity that aligns with module blocks
However, fully custom design is still necessary if:
- The site has uneven terrain, height restrictions, or complex movement flow
- You need to integrate the canopy with existing buildings or infrastructure
- A unique architectural statement is part of the design goal
The good news? Even custom projects can leverage modular thinking—by using standard structural units as a base and adapting around them.
At SteelPRO PEB, we’ve developed a library of modular canopy structures based on real-world project experience. If you’re building across multiple sites or want to speed up deployment, we can help you choose a ready-to-go structure—or adapt it for your specific needs.
Standard doesn’t mean boring. It means smart.
Who Can Help With Solar Canopy Design and Delivery?
A solar canopy project brings together many disciplines—steel structure, solar integration, site planning, and electrical safety. It’s common for project owners or EPCs to feel overwhelmed trying to coordinate multiple vendors, engineers, and contractors.
But it doesn’t have to be that way.
The key is to work with a partner who understands both solar power systems and structural design. When your structure supplier speaks the same language as your EPC team, you avoid rework, design clashes, and costly delays.
So, what should you look for in a structure partner?
- Experience with solar-specific steel structures, not just general steel fabrication
- Ability to provide design support, including layout optimization and structural calculations
- Familiarity with PV mounting systems, drainage, cable management, and other integration points
- Manufacturing capability with quality control, especially for projects requiring scale or consistency
- Flexible delivery and technical support, from drawings to final shipment
At SteelPRO PEB, we’re more than just a steel structure manufacturer and supplier—we’re your structural partner. We’ve supported EPCs and developers across a wide range of canopy projects, from small commercial installs to multi-site deployments. Whether you need full design assistance or want to fast-track using one of our modular systems, we can adapt to your workflow.The earlier we join the conversation, the more value we can bring—technically and logistically.
→ If you’re considering a solar canopy project, take a look at the solutions we offer. Whether it’s full design support or modular delivery, we’re ready to support your goals.
→ Even if you’re still in the early planning stage, we’re happy to explore ideas with you. Contact us—we are here to help you connect the dots, reduce risks, and move faster with confidence.

