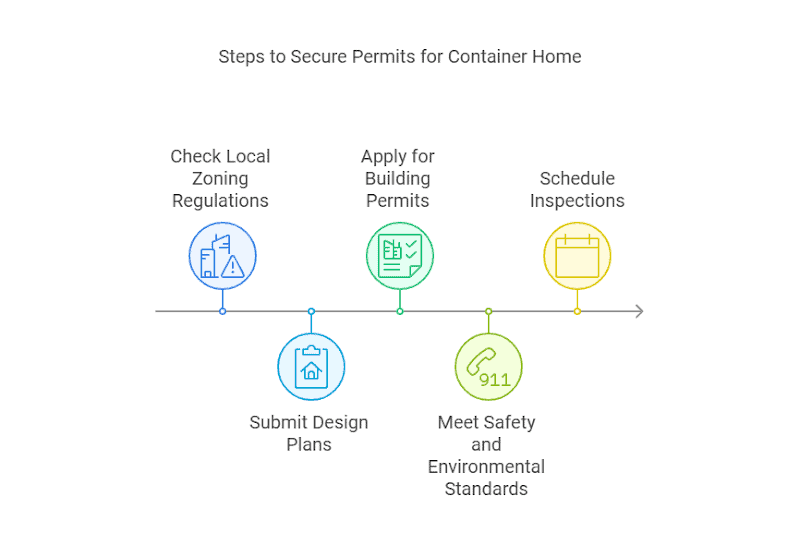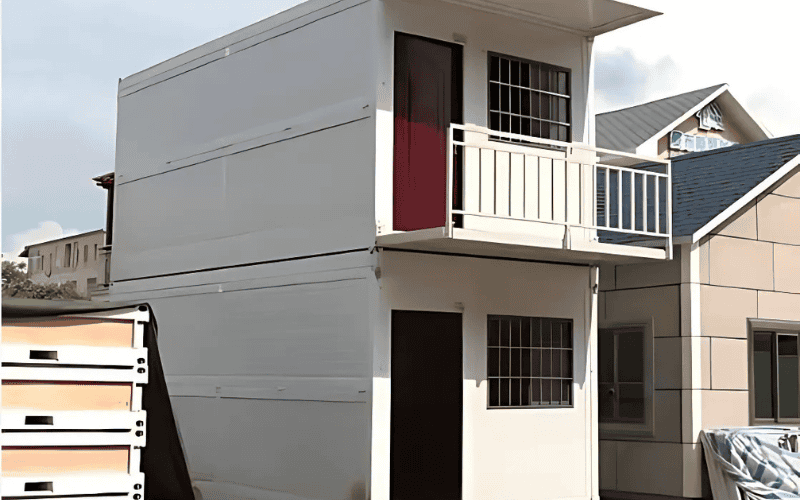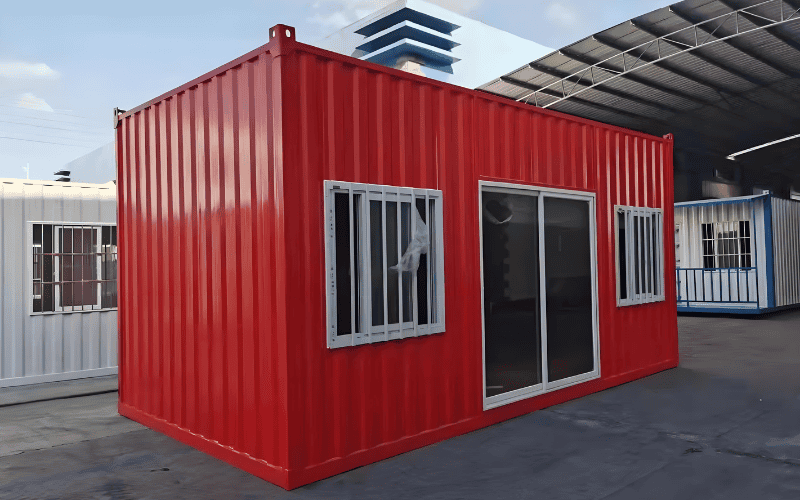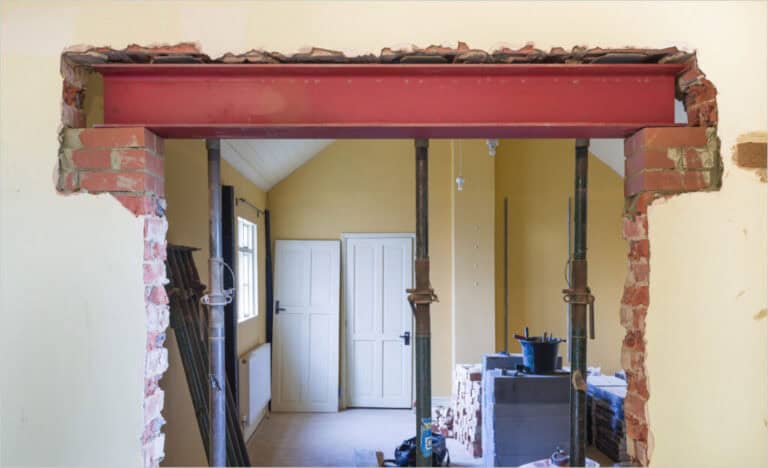Designing a container house isn’t just about stacking metal boxes—it’s about turning them into a cozy, efficient space that feels like home. With the right design, container homes can be durable, cost-effective, and highly versatile. This article walks you through the must-know details, from structural integrity to layout and insulation, ensuring you avoid the usual mistakes. Whether you’re envisioning a permanent home or a stylish weekend retreat, we’ve got you covered. Let’s jump in and make your container home a reality!
1. Defining Your Needs and Goals
Before starting the design process, make sure to secure the necessary permits for your container home.

Then, ask yourself some key questions:
- Where will the house be located?
- What are the space requirements for each person?
- Will it be a temporary or permanent home?
- Do you need additional space for a home office or storage?
- How much flexibility would you like for future expansions?
Answering these questions helps clarify how you’ll use the space. For instance, a family of four may prioritize two bedrooms and a spacious living area, while someone working from home might prefer a large office or studio. Your lifestyle is also a key factor—if you enjoy cooking, a fully equipped kitchen will be essential. Similarly, fitness enthusiasts might plan for a dedicated area with gym equipment. Taking the time to define these needs will ensure your container house fits your unique lifestyle.
Related Reading: How to make a container house plans
2. Choosing the Right Containers
The right containers are key to both function and style. Start with size and quantity: standard 20-foot and 40-foot containers offer flexibility.
A single 40-foot container suits compact living, while two 20-foot containers can be joined side-by-side for a spacious, open layout or stacked for vertical designs in tight spaces.

Container condition is equally important. New containers are rust-free, structurally sound, and sleek. Budget-friendly used containers can work too but must be carefully inspected for rust, dents, or damage, especially at corners and floors. Avoid containers used for hazardous materials, as residues can compromise safety and comfort. For long-term living or commercial use, we recommend new containers, like the ones we produce, which offer superior quality and durability.
3. Site Analysis
Choosing the right location for your container house is critical—it affects both design and functionality.
Climate Considerations
- Hot Climates: Focus on natural ventilation. Position doors and windows to catch cool breezes, and consider awnings or overhangs for shade, reducing the need for air conditioning.
- Cold Climates: Insulation is key. Double-glazed windows and extra insulation in walls and ceilings will help retain heat. Insulated panels can further improve energy efficiency.
Topography and Foundation
The land’s topography impacts your foundation. On sloped sites, you may need a raised or stepped foundation to keep the containers level. A flat site offers more options for a larger, single-story design, simplifying the foundation process.
Additional Considerations
In areas prone to earthquakes or extreme weather, extra design features are necessary:
- Seismic Design: If your container house is in an earthquake zone, we recommend incorporating structural reinforcements and flexible connections to ensure stability.
- Wind and Snow Load: In regions with heavy winds or snowfall, it’s important to design for wind pressure and snow load to guarantee safety. This includes strengthening the container frame and using thicker, more durable materials to withstand wind pressure and snow load.
At our company, we specialize in customized container homes designed to meet specific wind and snow load requirements, as well as seismic considerations.
4. Layout Planning
When it comes to creating your container home, layout planning is where your vision takes shape. Whether you’re sketching by hand or using digital tools, this step is crucial for turning your ideas into reality.
Space Allocation
Start by thinking about how each space will function. For example, bedrooms should be placed away from noisy areas like the kitchen or entrance to create a peaceful retreat. Similarly, if your home will serve multiple functions, like an office or studio, keep those spaces separate from communal areas to maintain privacy and flow. An efficient layout maximizes every inch of space, which is crucial in a container home where space is limited.
Open-Plan Design
An open-plan layout is particularly effective in small container homes. By removing internal walls, you can create a more open, airy atmosphere and enhance the feeling of spaciousness. This design not only makes the area more functional but also allows natural light to flow throughout, enhancing the overall atmosphere. You can still maintain clear zones—like a kitchen nook or lounge area—without the need for restrictive walls.
We offer ready-to-move-in Modular Apple Cabin, saving you the hassle of design. Additionally, we have a variety of container floor plan options—contact us for your custom design.
5. Container Home Design by Bedroom Count
Now that we’ve covered the basics of layout planning, it’s time to dive into specific designs based on the number of bedrooms. The number of bedrooms you choose will significantly impact both the flow of space and functionality. Each option comes with its own unique design challenges and opportunities. Here’s a look at the key design considerations for 1-bedroom, 2-bedroom, and 3-bedroom container homes, along with recommendations on how to make the most of each layout.
1 Bedroom Container Home Designs
A 1-bedroom container home is ideal for individuals or couples seeking a minimalist, functional space that maximizes every inch. While space is limited, careful planning can create a comfortable and efficient living environment. The primary design challenge in a 1-bedroom home is balancing functionality with comfort—too much furniture or poorly planned layout can easily make the space feel cramped.
Key Design Considerations:
- Multifunctional Furniture: Since the space is limited, investing in multifunctional furniture (like sofa beds, foldable tables, or storage ottomans) is essential. This will ensure that you make full use of the available area without overcrowding.
- Maximizing Vertical Space: Use vertical storage solutions such as shelving units or lofted beds to free up floor space. This helps keep the living area open and airy.
- Flow and Privacy: Even in small spaces, maintaining a sense of privacy is crucial. Position the bedroom towards the back of the container for separation from the main living area. Consider sliding doors or curtains to section off areas without sacrificing flow.
Design Tip: An open-plan design is ideal for a 1-bedroom container, but be mindful to not create a space that feels too “open.” Use smart partitioning (such as half walls or screens) to create defined areas without closing off the space completely.
2 Bedroom Container Home Designs
A 2-bedroom design offers more flexibility and is perfect for small families, couples with a home office, or those needing a guest room. The primary design challenge here is ensuring that both bedrooms have adequate privacy and space, while also optimizing the communal areas for comfort.
Key Design Considerations:
- Bedroom Placement: To create privacy, position the bedrooms at opposite ends of the container. If that’s not feasible due to space constraints, use partitions, sliding doors, or curtains to visually separate the bedrooms from the living area.
- Privacy vs. Open Flow: A common issue in 2-bedroom container homes is creating a layout that maintains both privacy and openness. If the layout feels too open, noise can easily travel between rooms, which may be a concern for families or those working from home. Consider separating the kitchen and living areas from the bedrooms to minimize this issue.
- Multi-Purpose Spaces: A flexible space—such as an office or dining area—can serve multiple functions. The second bedroom could also serve as a guest room, office, or nursery, depending on your needs.
Design Tip: Try an L-shaped layout. Position the kitchen and living area in one corner, with the bedrooms positioned in the remaining space. This ensures that both bedrooms remain private and helps prevent the space from feeling cramped.
3 Bedroom Container Home Designs
A 3-bedroom container home is perfect for families or those who need additional space. This design offers more room for a larger living area, a spacious kitchen, and private sleeping quarters. However, the main challenge in a 3-bedroom design is balancing the need for privacy in each bedroom while ensuring the communal spaces remain functional and open.
Key Design Considerations:
- Creating Privacy: With three bedrooms, it’s essential to ensure each space feels private. Positioning the bedrooms strategically away from each other can help, but it’s also important to consider soundproofing and noise levels. In a container, sound can travel easily, so adding insulation or acoustic panels in the walls between bedrooms can enhance privacy.
- Open Communal Spaces: While the bedrooms are divided, the living room, kitchen, and dining areas should still feel open and connected. Avoid heavy, solid walls between rooms—use partition walls, open shelving, or even glass panels to divide spaces without sacrificing openness.
- Efficient Use of Space: With more bedrooms, you have more space to work with, but it’s important to keep the layout efficient. If you can, incorporate built-in storage solutions to save floor space, especially in hallways or communal areas.
Design Tip: For added functionality, consider an open-plan design for the living room and kitchen, but create “zones” using furniture arrangements or screens to visually separate areas. This will help maintain the flow of space while giving everyone enough privacy.
6. Structural and Safety Considerations
The foundation is the cornerstone of any container home. It provides the stability your home needs to withstand external forces, especially in regions prone to earthquakes or strong winds. Whether you choose concrete piers, a slab foundation, or piles, the foundation must be tailored to the site’s specific conditions to prevent shifting or settling over time.
When modifying containers—whether for windows, doors, or additional openings—careful planning is necessary. These changes can compromise the container’s structural integrity if not done properly. To ensure safety, always hire professionals for cutting or welding tasks. Improper cuts or welds can weaken the container’s frame, making reinforcements like steel beams necessary to restore strength and stability.
Our container homes are built for structural integrity. Any modifications are reinforced to ensure strength and stability. If you have specific design needs, we will adjust the plans accordingly, always maintaining compliance with safety standards and local building codes.
7. Insulation, Plumbing, and Electrical Systems
Effective insulation, plumbing, and electrical systems are key to a comfortable, efficient container home. Planning these systems from the beginning is crucial for ensuring both performance and long-term sustainability.
Insulation
Insulation is key to maintaining energy efficiency and preventing moisture problems. Spray foam provides excellent air sealing, while fiberglass and rock wool are great for soundproofing and moisture control. With proper insulation, your home stays cooler in summer, warmer in winter, and avoids condensation, reducing both energy costs and maintenance.
Plumbing
When planning plumbing, think about water flow and drainage from the beginning. Gravity-fed systems are often the most reliable, but in areas with poor drainage, a pump system may be necessary. Also, consider low-flow fixtures and pipe insulation to minimize water usage and prevent freezing. Early planning helps avoid costly fixes and ensures long-term reliability.
Electrical Systems
The electrical system needs careful thought for both safety and convenience. Place outlets, switches, and appliances where they make sense for daily use. Make sure wiring is routed through the correct conduits to prevent wear and moisture exposure. Proper circuit protection and grounding ensure safe, reliable power, while keeping the system easy to maintain.
We focus on ensuring that each of these systems is tailored to the unique demands of your home. Whether it’s selecting the right insulation material for your climate or designing a plumbing system that maximizes efficiency, our goal is to create a space that’s not only safe and functional but also built to stand the test of time.
8. Aesthetic Design
The aesthetic of your container home can embrace the industrial look or be enhanced with materials like wood, stone, or metal panels for a polished finish. For a striking exterior, choose a red container, which adds color and appeal without extra cladding.

Inside, your furniture and decor should reflect your style, whether minimalist or cozy, creating a welcoming, functional space. Thoughtful design choices ensure both comfort and practicality.
We provide customized aesthetic solutions, guiding you in selecting the best materials and designs to align with your vision, all while ensuring durability and easy maintenance.
Choosing a Professional Container Home Manufacturer
Choosing the right manufacturer is key to building your container home. At our company, we offer high-quality, pre-manufactured homes that are ready to install. Our integrated designs ensure setup is weeks faster than doing it yourself, and you avoid the unexpected issues that can arise with DIY builds. We provide remote support and detailed installation videos to make the process smooth.
Our containers use premium materials, ensuring durability and compliance with safety standards. With customization options, you’ll get a functional home quickly and affordably.
Ready to start? Contact us for more information or a custom design. We’re here to turn your vision into reality.

