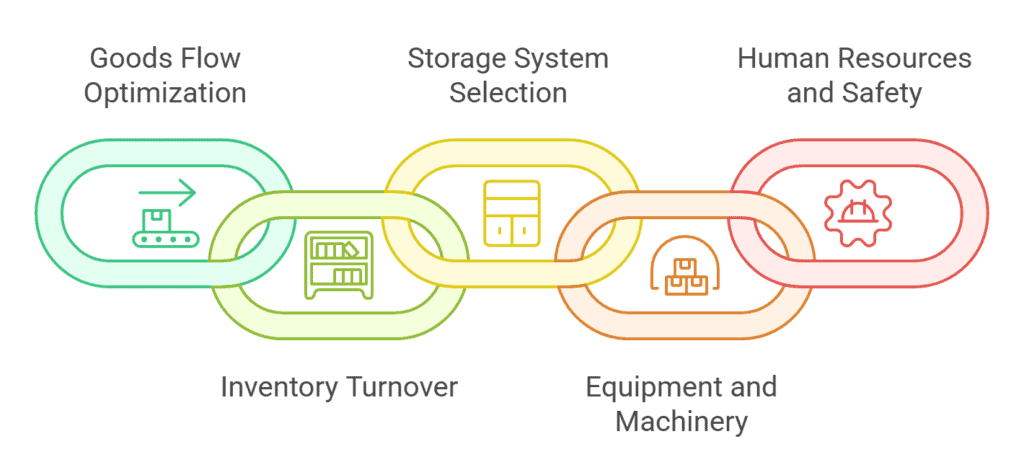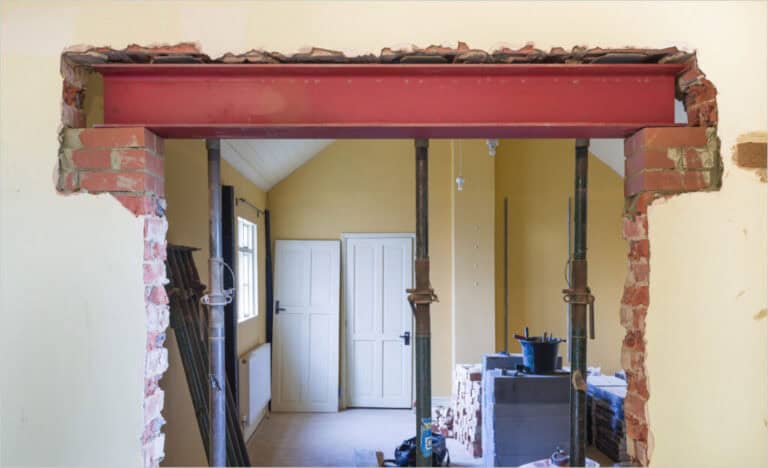In today’s fast-paced business landscape, a well-designed warehouse isn’t just a storage space—it’s a critical engine driving operational efficiency and profitability. When you think about your warehouse, ask yourself: is it designed to optimize your resources, streamline processes, and prepare for future growth? If the answer isn’t a confident “yes,” it’s time to rethink your layout.
What Should Your Warehouse Achieve?
Before diving into the design specifics, let’s clarify the goals every warehouse layout should support:
- Maximized storage capacity: Optimize space utilization, both horizontally and vertically.
- Streamlined workflows: Reduce unnecessary movement for people, equipment, and goods.
- Scalability: Ensure the layout can accommodate growth or changes in operations.
- Cost-efficiency: Achieve these goals without excessive spending on resources or maintenance.
Key Factors in Warehouse Design
When planning your warehouse, every decision should align with your operational needs. Here are the critical factors to consider:

1. Goods Flow Optimization
The flow of goods determines how efficiently products move from receiving to storage, picking, packing, and shipping. Choose a layout that minimizes cross-traffic and avoids bottlenecks. Options include:
- U-flow: Both receiving and shipping occur at the same end, ideal for flexibility and small to mid-sized operations.
- Straight-line flow: Receiving and shipping at opposite ends, suitable for high-volume operations requiring linear movement.
- T-flow: A hybrid layout offering separate receiving and shipping zones for balanced efficiency.
2. Inventory Turnover and Stock Levels
Frequent stock rotation? High-value goods? Seasonal variability? These factors impact storage placement:
- Place fast-moving items near picking and packing areas.
- Use dynamic storage systems like flow racks for products with high turnover.
- For less frequently accessed items, utilize higher or less accessible shelving.
3. Storage System Selection
Your storage system should align with product characteristics:
- Lightweight or heavy-duty loads? Shelving systems vary in load capacity.
- Palletized or boxed goods? Pallet racks maximize vertical space; bin shelving supports small parts.
- Perishable or non-perishable? Temperature-controlled zones may be necessary.
4. Equipment and Machinery
Selecting the right handling equipment is non-negotiable. Evaluate:
- Forklift requirements for palletized goods.
- Automated picking systems for high-volume operations.
- Space for conveyor belts or sorting systems where applicable.
5. Human Resources and Safety
A layout is only as effective as the people operating within it. To enhance safety and productivity:
- Separate pedestrian and vehicle zones to reduce accidents.
- Design ergonomic workstations to minimize strain on workers.
- Allocate sufficient space for easy navigation, even during peak activity.
Common Pitfalls and How to Avoid Them
Even with the best intentions, design flaws can creep in. Here’s what to watch for:
1. Poor Space Utilization
Solution: Use modular storage systems to make every inch count, especially vertical space. Implement inventory management software to minimize overstocking.
2. Inefficient Picking Routes
Solution: Zone-based picking strategies combined with automated systems can drastically cut picking times.
3. Inflexible Layouts
Solution: Prioritize modular racking and scalable workflows to adapt quickly to changing demands.
4. Ignoring Future Growth
Solution: Plan for expansion by leaving buffer zones and designing layouts that allow easy modification.
Modern Trends to Incorporate
Stay ahead by integrating these modern trends into your warehouse design:
- Automation: Robotics and automated storage/retrieval systems (AS/RS) enhance speed and accuracy.
- Real-time Data: Use sensors and inventory management software to gain actionable insights and prevent stockouts.
- Sustainability: Implement energy-efficient lighting, smart climate control, and eco-friendly materials.
- Flexible Warehousing: Consider shared spaces or on-demand warehousing to handle seasonal surges.
Our Approach to Warehouse Design
At our core, we understand that your warehouse is more than just a facility—it’s the backbone of your business. By focusing on tailored solutions that address your unique needs, we can help you achieve:
- Optimized layouts to reduce operational waste.
- Scalable designs that grow with your business.
- Smart integrations of technology to future-proof your operations.
Take Action Today
Every warehouse has untapped potential. Start by evaluating your current layout:
- Are your workflows streamlined, or are they creating unnecessary steps?
- Do you have the right storage systems for your inventory type?
- Is your layout ready to handle tomorrow’s challenges?
If you’re ready to take the next step, let’s collaborate to design a warehouse that works as hard as you do. Reach out, and let’s make it happen.

