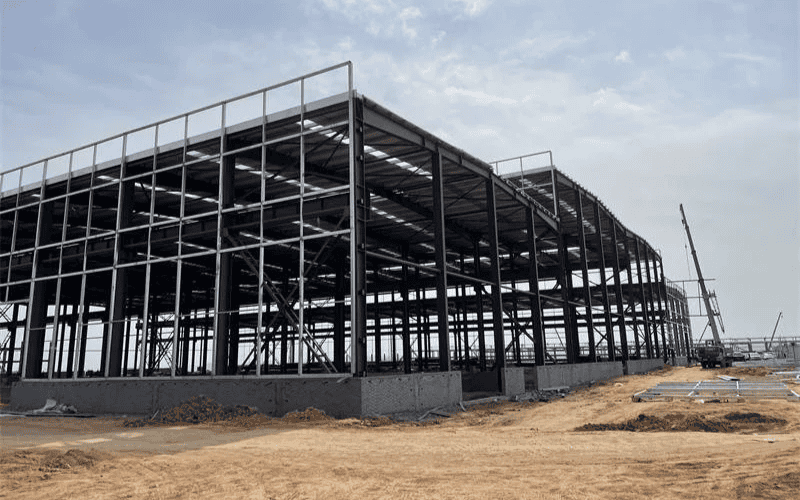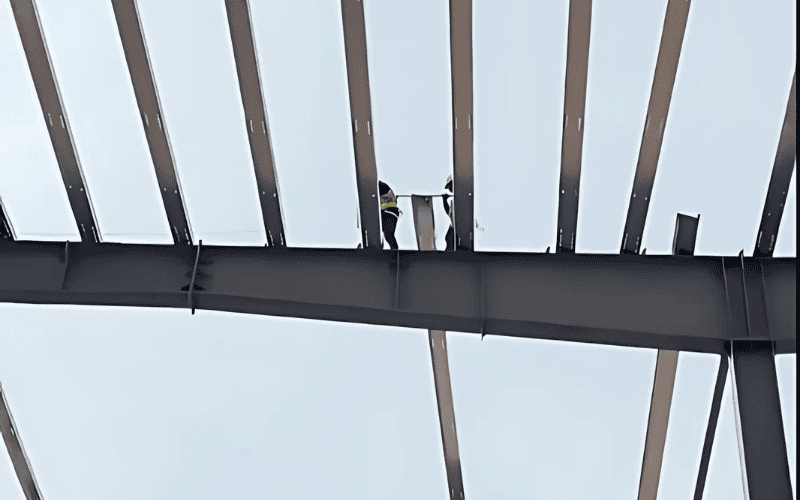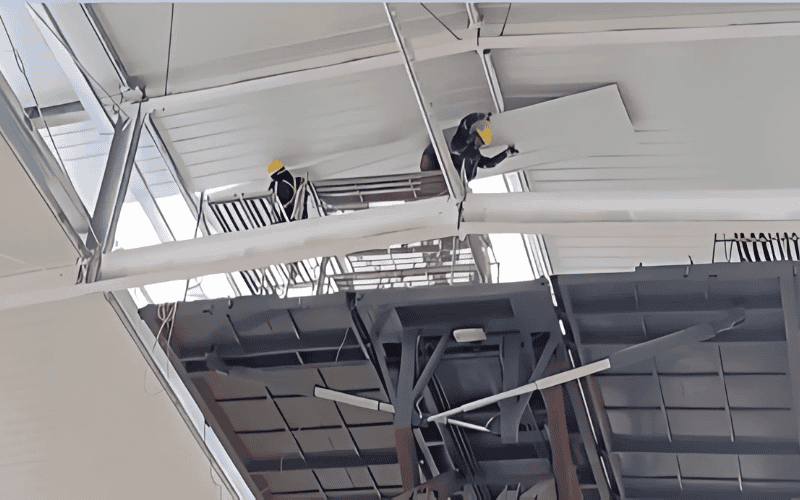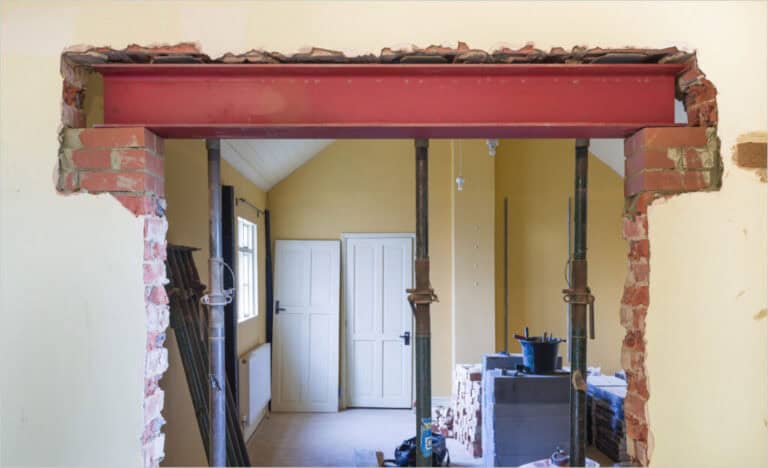If you are considering building a new warehouse for your business, or want to optimize the existing warehouse layout, steel structure is undoubtedly a choice worth paying attention to. It not only meets the needs of efficient storage and transportation, but also brings significant advantages in cost control and long-term maintenance.
Today, we will explore some key elements in steel structure warehouse design to help you better understand how to improve the functionality, durability and cost-effectiveness of the warehouse through reasonable design.

Key Points of Preliminary Planning for Steel Structure Warehouse Design
Preliminary planning of the steel structure warehouse is crucial, as it lays the foundation for the smooth progress of the project. Reasonable planning can not only avoid design modifications, but also ensure the functionality, economy and durability of the building.
1. Site selection and analysis
Selecting an appropriate site is the initial step before embarking on the design process. The geographical location, traffic convenience and soil conditions of the site directly affect the design plan. Through detailed analysis of the site, a more scientific basis can be provided for the design of steel structure warehouses.
2. Demand analysis and functional planning
Understanding the specific needs of customers is the basis of design. The storage capacity, cargo type, equipment configuration, etc. of the warehouse need to be clarified to ensure that the design plan can maximize the storage efficiency. Reasonable functional division, such as office area, storage area, loading and unloading area, etc., can also optimize the operation process of the warehouse.
3. Design goals and budget formulation
Based on the site, demand and functional planning, formulate design goals, clarify the scale, structure, service life and whether the warehouse needs future expansion. Reasonable budget formulation not only helps control costs, but also provides a financial basis for subsequent designs.
4. Regulations and specifications considerations
Before designing, you need to understand local building regulations and relevant specifications. Ensure that the design plan meets legal requirements such as safety and environmental protection, and avoid unnecessary costs and risks due to non-compliance with standards.
We can provide you with site analysis, design consulting and feasibility study services at this stage to help customers choose the right location, optimize the design plan, and ensure that the project meets safety, functional and budget requirements.
Key Factors in Steel Structure Warehouse Design
In the design of steel structure warehouses, key factors include:

Related Reading: The main design features and structural characteristics of steel warehouse structures
Steel Structure Warehouse Design: Stable Structure
Warehouses not only have to carry a large amount of goods, but also have to withstand the test of various natural conditions (such as wind, snow, earthquakes, etc.). We can ensure the stability and durability of the warehouse from three aspects: steel frame system, roof and wall system, and foundation design.
Steel frame system
The steel frame is the “skeleton” of the steel structure warehouse, and its design directly determines the stability and bearing capacity of the building. Common steel frame systems are mainly the following:
| Frame Type | Characteristics | Pros | Cons |
| Rigid Frame | Rigid beam-column connections; handles large horizontal loads (e.g., wind). | Simple, space-efficient, ideal for medium spans. | Complex joints, harder to construct. |
| Braced Frame | Uses diagonal braces/shear walls for stability; good for high lateral resistance. | Easy to build, cost-effective, suits large/multi-story warehouses. | Braces reduce usable space, may hinder storage. |
| Gabled Frame | A rigid frame variant for medium spans (e.g., warehouses, factories). | Efficient, quick to assemble. | May need extra supports for larger spans. |
| Truss Structure | Triangular units; ideal for large spans. | Lightweight, allows long spans, great for large spaces. | Complex design, higher costs. |
| Suspended Structure | Roof loads suspended to support; suits large spans. | High visual appeal, ideal for aesthetic needs. | Complex construction, costly, harder to maintain. |
Roof and wall system
The roof and wall system is not only the “shell” of the warehouse, but also undertakes important functions such as insulation, waterproofing, and ventilation. Commonly used materials include metal plates, insulation boards, etc. The following are several common systems:
Single-layer trapezoidal board
- Single-layer trapezoidal board is made of a single layer of metal plate and is often used in agricultural and industrial buildings that do not require insulation. The advantages are low cost and easy installation, but poor insulation performance, which is not suitable for warehouses with high temperature control requirements.
Double-layer system
- The double-layer system consists of lining board and insulation material, with excellent insulation performance, suitable for constant temperature warehouses (such as cold chain warehouses). The advantage is good insulation effect, and the disadvantage is high cost and long construction period.
Composite board
- The composite board is made of two layers of metal plates sandwiched with insulation material, with good insulation performance and long life. The advantages are excellent insulation performance and beautiful appearance, suitable for buildings with high insulation requirements. The disadvantage is a high initial cost, yet it offers high cost-effectiveness in the long run.
When designing the roof and wall system, the following factors also need to be considered:
- Insulation: Choose suitable insulation materials to ensure stable temperature inside the warehouse.
- Ventilation: Design a reasonable ventilation system to avoid moisture accumulation inside the warehouse.
- Natural lighting: Introduce natural light through skylights or light-transmitting panels to reduce lighting energy consumption.

Foundation design
The foundation is the “base” of the warehouse, and its design is directly related to the stability of the entire building. Common foundation types include:
Slab-on-Grade
- Slab-on-Grade is a concrete slab cast directly on the flat ground. It is suitable for sites with good soil conditions. The advantages are simple construction and low cost, but it is not suitable for soft soil or high groundwater areas.
Pier Foundation
- Pier foundation transfers load to deep soil through deep buried piers. It is suitable for sites with poor soil conditions. The advantages are good stability and suitable for large or heavy warehouses. The disadvantages are complex construction and high cost.
The factors affecting the selection of foundations include:
- Soil conditions: The bearing capacity and stability of the soil are the key to choosing the type of foundation.
- Building load: The greater the load of the warehouse, the more the foundation design needs to be strengthened.
- Groundwater level: Waterproofing measures are required in areas with high groundwater levels.
Steel Warehouse Design: Ensuring Comfort
Comfort is our core concern in steel warehouse design. We provide the following solutions to guarantee that your warehouse remains warm, well-ventilated, and adequately lit:
Insulation and air sealing
We offer high-performance insulation materials such as glass wool, rock wool and polyurethane foam to meet different needs. We use professional air sealing technology to fill gaps and improve insulation, helping you save energy costs.
Energy efficiency of roof and wall systems
We recommend cool roofs and reflective coatings to reduce heat absorption and keep indoor temperatures stable. Composite panels and double-wall solutions effectively isolate external temperature changes to ensure a comfortable environment.
Doors and windows
We offer energy-saving doors and windows, such as double- or triple-glazed windows, to improve insulation performance. By strategically designing the positions of doors and windows, we can harness natural ventilation and lighting, thereby reducing energy consumption.
Steel Warehouse Design: Improving Work Efficiency
When designing a steel warehouse, improving work efficiency is one of the core goals. By optimizing the floor system, properly planning material handling equipment, and designing efficient loading and unloading docks and traffic flow lines, the operational efficiency of the warehouse can be significantly improved. Here are the specific design points:
Floor system
The floor is the foundation of warehouse operations, and choosing the right floor type is crucial. Common floor types include:
- Concrete: Durable and load-bearing, suitable for heavy equipment and high-load operations.
- Epoxy resin: With its smooth surface that is easy to clean, it is ideal for environments with stringent hygiene requirements, such as food warehouses.
When designing, consider the durability, load capacity, and maintenance costs of the floor. For example, high-traffic areas may require thicker floors or additional reinforcement measures, while chemical storage areas require corrosion-resistant floor materials.
Material handling equipment
Material handling equipment plays a crucial role in the efficient operation of the warehouse. Common equipment includes forklifts, conveyors, and pallet racks. When designing a warehouse, fully consider the integration of equipment:
- Forklifts: Make sure the aisle width and turning radius are suitable for forklift operations.
- Conveyor belt: Reasonably planning the layout of conveyor belts can help minimize the distance involved in material handling.
- Pallet rack: Design the shelf height and spacing according to the cargo size and storage requirements.
Through the seamless integration of equipment and building design, space utilization can be maximized and work efficiency can be improved.
Loading and unloading docks and traffic flow
The loading and unloading dock is the core node of warehouse logistics, and its design directly affects the loading and unloading efficiency. The following are key considerations:
- Efficient loading and unloading: Ensure that there are enough docks and equipped with lifting platforms, buffer zones and sufficient lighting.
- Traffic flow planning: Design clear traffic flow lines to avoid intersections and congestion, and ensure the safety of vehicles and personnel.
Reasonable traffic flow planning not only enhances productivity but also mitigates the risk of accidents, ensuring safety in warehouse operations.

Steel Structure Warehouse Design: Safety Assurance
Fire prevention
Fire prevention is the core of warehouse safety. We use fire-resistant materials and systems, such as fire-resistant coatings and fire-resistant walls, to slow the spread of fire. In addition, sprinkler systems and fire alarms are essential. These measures not only safeguard warehouse assets but also create a safe working environment for employees.
Security system
To ensure the safety of the warehouse, we provide a comprehensive security system solution:
- Access control system: restrict unauthorized access and protect goods and equipment in the warehouse.
- Surveillance cameras: monitor the situation inside and outside the warehouse in real time to prevent theft and damage.
- Intrusion detection: through sensors and alarm systems, timely detect and respond to potential threats.
Lighting and emergency exits
Adequate lighting and clear emergency exit design are important components of safety assurance. We thoughtfully design lighting and emergency exits to minimize the risk of accidents and ensure that individuals can evacuate swiftly and safely in the event of an emergency.
Steel Structure Warehouse Design: Reduce Costs
By optimizing material selection, speeding up construction, and reducing maintenance costs, we can help you achieve higher economic benefits while ensuring quality. Here are our specific design strategies:
Material selection
Selecting high-quality materials is essential for minimizing long-term costs. Although the initial investment may be higher, high-quality materials can significantly reduce maintenance needs and extend the life of the building. For example:
- High-strength steel: durable and corrosion-resistant, reducing the frequency of repairs.
- High-quality insulation materials: improve energy efficiency and reduce long-term operating costs.
Construction speed
The prefabrication and rapid installation of steel structures are another major advantage in reducing costs. We employ modular design and utilize factory-prefabricated components to drastically cut down on-site construction time. This not only reduces labor costs, but also speeds up project delivery, allowing you to start use faster and generate benefits as soon as possible.
Maintenance cost
The maintenance cost of steel structures is relatively low, but regular inspection and maintenance are still crucial. We recommend:
- Regular inspection: timely detection and repair of potential problems to avoid greater losses.
- Preventive maintenance: such as coating protection and structural reinforcement to ensure the long-term performance of the building.
With a scientific maintenance plan, you can further reduce operating costs and extend the service life of your warehouse.
If you want to learn how to optimize details to improve warehousing efficiency, please read: Warehouse Building Design Details
Your Exclusive Steel Structure Warehouse Designer
If you are planning or designing a steel structure warehouse, whether it is to improve efficiency, ensure safety, or reduce costs, we can provide you with professional solutions. From structural design to material selection, from construction management to post-maintenance, our team will accompany you throughout the process to ensure that your project is efficient, safe and economical.
Contact us now for a free consultation or customized design plan, let us work together to create the most suitable steel structure warehouse for you!

