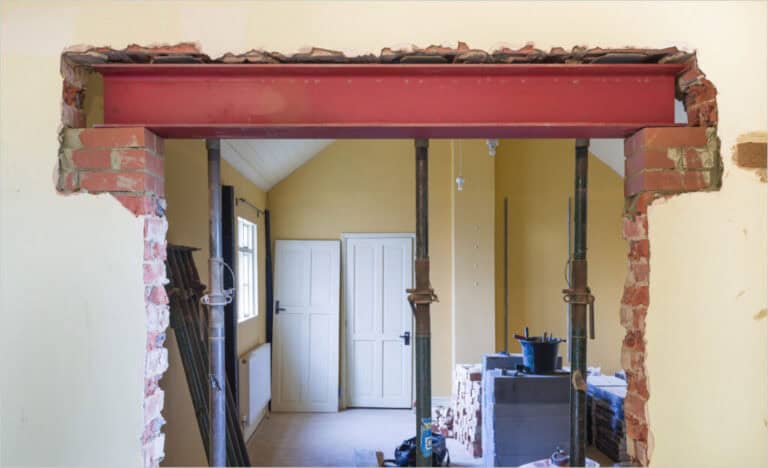As work styles evolve and technology advances, offices today need to be more than just four walls. They need to be flexible, functional, and sustainable. When designing modern office spaces, flexibility is key.
Steel structure office design offers the perfect solution—providing open, durable spaces that can easily transition from traditional setups to modern, multi-functional ones. Steel structures allow businesses to adapt their spaces as needs change, whether it’s turning open areas into private offices or creating more team-friendly spaces.
In this article, we’ll show you how steel structure can help build offices that work for your business, no matter your size or needs.
Our Space Layout Design
Space layout is a crucial element in steel structure office design. It determines how effectively each square meter is utilized, ensuring a productive and comfortable environment. Here are some innovative layout ideas, along with our insights on how we bring them to life:
Floating Layouts
This layout involves elevated or suspended spaces, creating an airy, open environment. To achieve this, we use lightweight, high-strength steel beams that allow for flexibility in height while ensuring stability. Floating layouts are perfect for companies looking to create dynamic workspaces that can easily adapt as business needs change. A great example is Google’s office, where raised platforms and open layouts are used to promote interaction and creativity.
We recommend floating layouts for tech companies or creative agencies that value open, flexible environments.
Open-Plan Layouts
Open-plan designs are ideal for fostering collaboration and communication. With steel’s strength, we can create large, uninterrupted spaces that are easy to reconfigure. This layout removes physical barriers between departments, promoting cross-functional teamwork and making it easier to adjust the office layout as teams grow or change. Facebook is a well-known example, where open-plan layouts are used to enhance employee interaction and creativity.
This layout is the way to go for businesses that rely on collaboration and fast decision-making.
Functional Zoning
Functional zoning is one of office design’s most common and practical layout approaches.
It involves dividing the office into specific areas based on their purpose—such as quiet zones, meeting rooms, and creative hubs. Steel structures provide the flexibility to design clear boundaries within an open space, helping businesses maintain an organized workflow. This zoning allows companies to keep areas dedicated to specific tasks while maintaining an overall sense of openness.
We recommend this layout for businesses that need distinct zones for various functions but want to keep the office adaptable.
Multi-Level Loft Layouts
Loft-style layouts use vertical space to create a dynamic, multi-level office.
This approach is perfect for businesses that need to separate functions across different floors while maintaining an open, airy atmosphere. By using steel beams and structural support, we can add sturdy mezzanines or lofts that provide extra space without sacrificing design.
Even in industrial environments, it’s common to incorporate mezzanine levels to create office spaces above the factory floor, optimizing both space and functionality. We have already created such mezzanine office spaces for several factories, helping them maximize their available area.
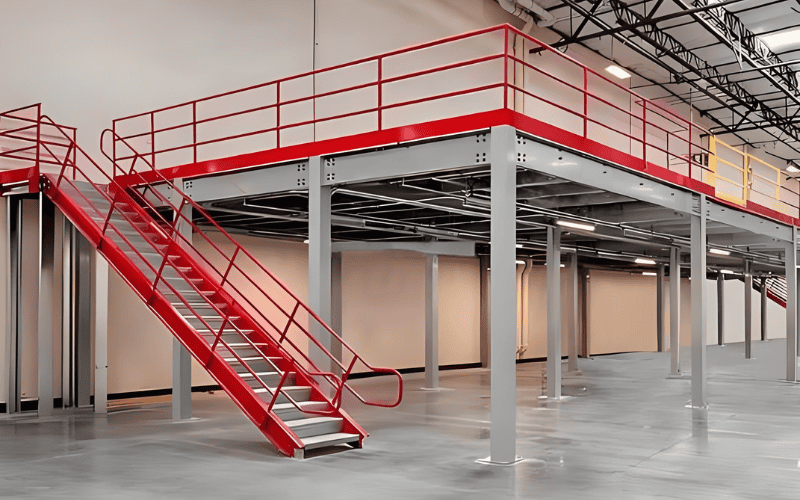
Courtyard Layouts
Courtyard layouts bring the outdoors inside, creating an internal garden or atrium that enhances creativity and wellness. Perfect for companies wanting natural light and greenery, these layouts use steel-framed structures to create spacious courtyards that flood the workspace with light and fresh air. This design is popular with companies prioritizing employee well-being, like Bonfiglioli Headquarters, which uses a similar layout to foster community and relaxation.
However, this layout isn’t always the best fit. If space is limited or privacy is crucial, courtyards may not work. They require room to breathe, so smaller offices or businesses needing more focused work areas might find it challenging.
In these cases, we recommend an open-plan layout with functional zoning, which offers the flexibility to create designated areas for both collaboration and focus, while maintaining an open feel.
Warehouse-Office Hybrid Layouts
For businesses that combine office work with storage needs, a warehouse-office hybrid layout is ideal. Steel’s strength allows us to create a functional combination of office spaces and storage areas within the same building, optimizing the use of space. This design works well for companies like Zara, which combine retail and office functions in one building. For businesses with inventory requirements, this layout can streamline operations and save on space costs.
Our design philosophy is simple: we create customized office spaces that reflect each business’s unique needs and culture, promoting collaboration, productivity, and adaptability in today’s fast-paced world.
Our Advanced Steel Structure Construction Methods
When it comes to steel structure office design, we’ve perfected a range of construction methods that balance performance with flexibility. One of our top choices is the Diagrid system, which uses diagonal grid elements to evenly distribute weight. This method allows us to create larger, open spaces without bulky columns, making the layout more flexible and visually appealing. It also reduces material waste, which is great for sustainability.
But Diagrid is just one approach. Over the years, we’ve mastered several steel construction systems, each offering its own set of advantages depending on the project:
Steel Frame Support System
The Steel Frame Support System is perfect for high-load buildings. With vertical columns and horizontal beams, it provides strong support for tall structures or spaces with heavy use. It’s ideal for seismic areas, offering stability, and is durable enough for long-term environments. It works well with large glass facades, supporting them without compromising design. While not the easiest to disassemble and reassemble, its lasting strength makes it best for permanent buildings.
Light Steel Keel System
The Light Steel Keel System is lightweight and cost-efficient, making it ideal for mid-sized offices. It’s quick to construct and offers flexibility, especially for projects balancing speed and budget. This system is also a good option for humid areas, as it’s resistant to rust. Though not as robust as the steel frame, it can be easily modified or relocated, making it a great choice for businesses planning future expansions or relocations.
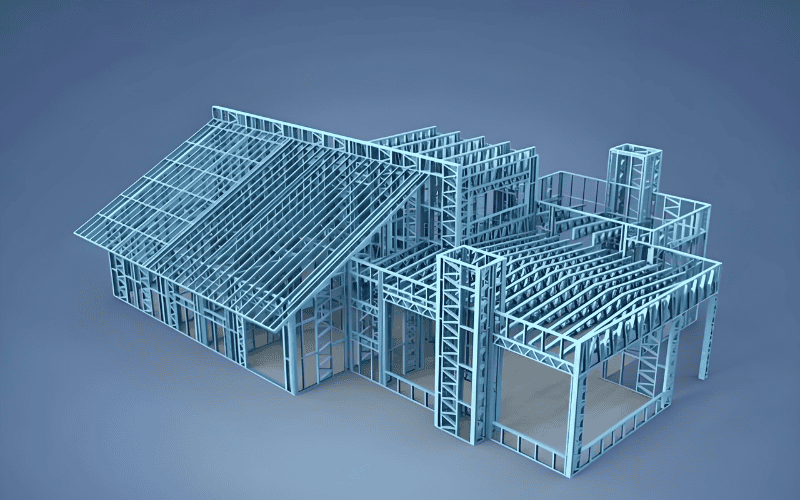
Suspended Structure System
The Suspended Structure System is great for offices with an open, airy feel. Using steel cables and frames, it creates suspended ceilings and floors, offering a unique, futuristic design. This system is highly adaptable and can be used in both high-rise and low-rise buildings. It works well in seismic regions, as the flexible nature of the system absorbs stress. While it’s not as commonly used as other methods, it provides excellent flexibility in design and can be relocated with relative ease.
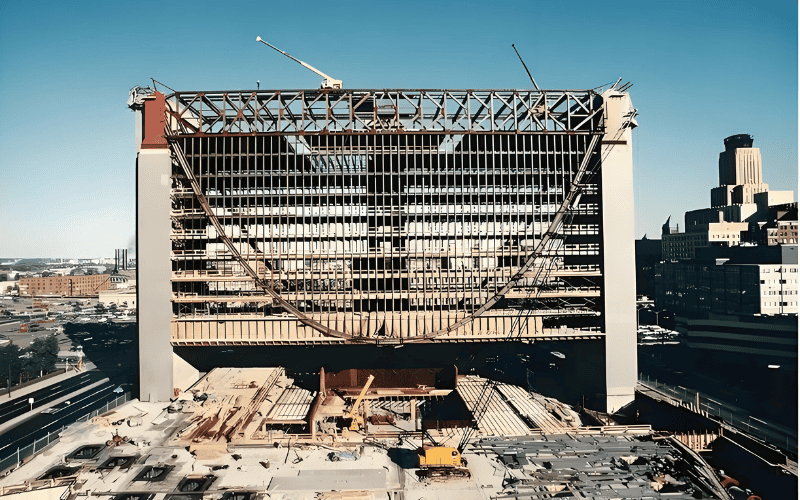
Space Grid System
The Space Grid System uses a three-dimensional grid of steel to create large, uninterrupted spaces with high load-bearing capacity. This system is ideal for areas requiring flexibility, such as creative offices or multi-functional spaces. It’s especially beneficial for seismic and wind-prone regions due to its stability. While it’s more complex and can require higher initial costs, its ability to support large spans with fewer columns is a huge advantage. This system can also be easily adapted for future expansion or reconfiguration.
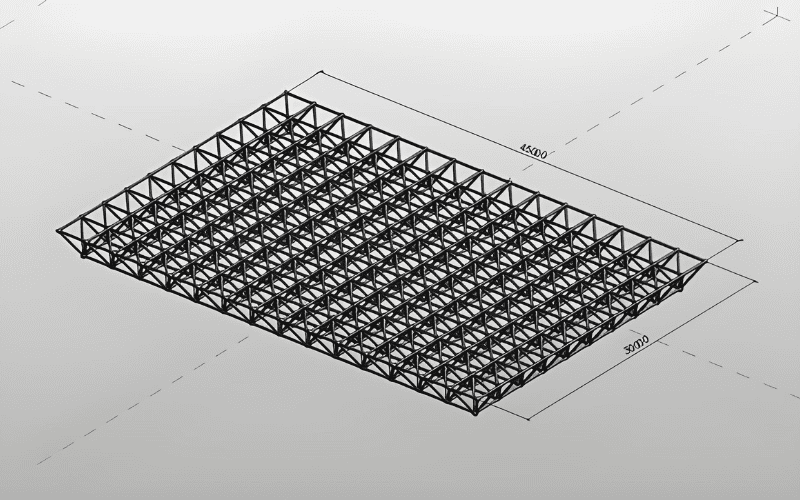
Each of these systems has its strengths, but we understand that the best solution depends on the project’s specific needs. We carefully select the most suitable structure to deliver not just a beautiful, functional workspace, but a building that stands the test of time.
Future-Proofing Workspaces with Steel Structure Design
Steel structure office design isn’t just a trend—it’s a practical, future-focused solution for businesses needing flexible, durable, and sustainable spaces. By embracing steel structure office buildings, companies can create workspaces that meet current needs and are adaptable for future growth.
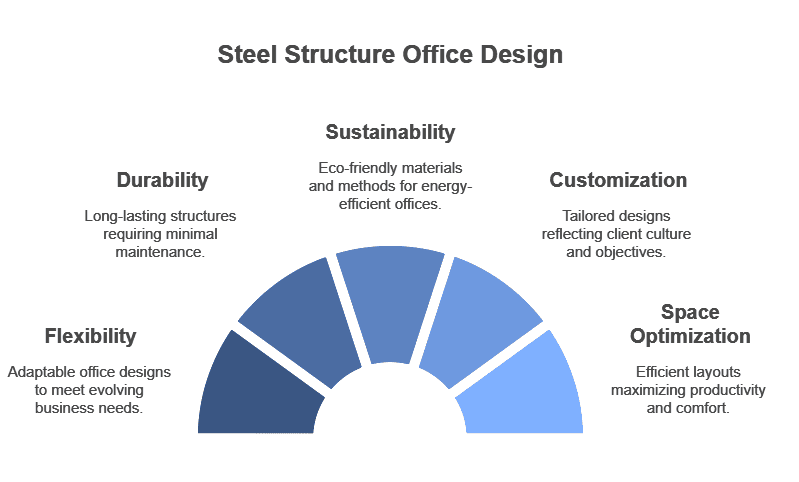
At our company, we deliver custom steel structure office solutions that prioritize flexibility and seismic resistance. In earthquake-prone areas, we combine advanced seismic engineering with adaptable layouts to ensure safety and longevity. From BIM-driven blueprints to prefabricated components, we handle every detail to create an office that meets your current and future needs.

