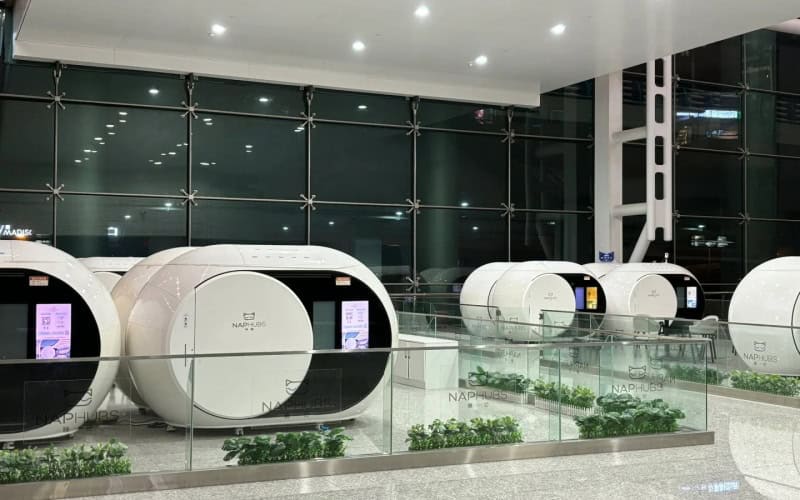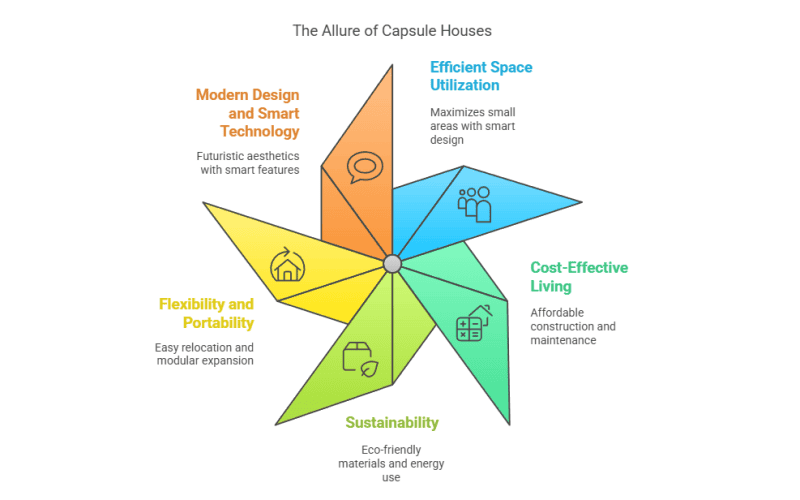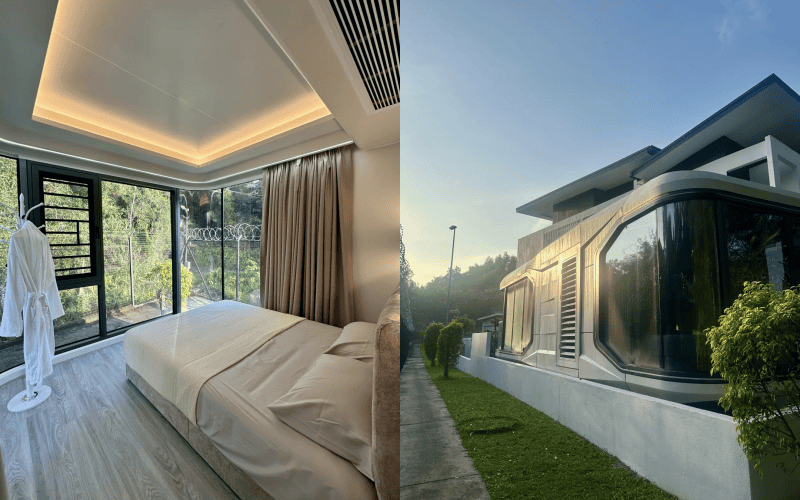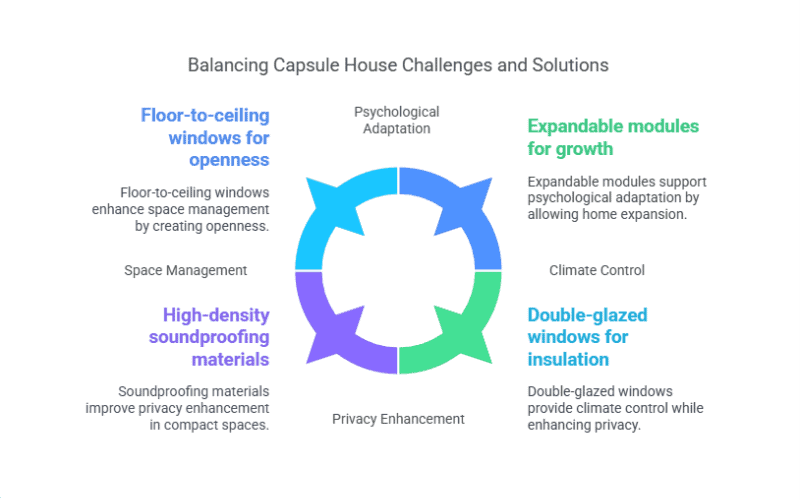Capsule houses — compact, factory-built steel living units — are reshaping how people think about modern housing. But are they truly practical, and what are the real pros and cons?
This guide explores who capsule houses are best suited for, their key advantages in cost, design, and sustainability, and the challenges they still face, from space limits to climate performance. You’ll also find a detailed look at capsule house pricing, size options, and how these modular steel homes are manufactured, showing how precision engineering ensures durability and comfort in small-scale living.
As a certified Steel Structures & PEB Manufacturer, SteelPRO PEB integrates design innovation, advanced fabrication, and international quality standards (CE & ISO) to deliver reliable, sustainable housing solutions. Whether you’re an individual exploring minimalist living or a developer seeking scalable modular projects, this article will help you understand how capsule houses balance modern style with factory-grade engineering.
Who Are Capsule Houses Best Suited For?
Capsule houses aren’t a one-size-fits-all kind of deal, but they’re a dream come true for some folks. Here’s who’s most likely to become enamored with them:
Minimalist Enthusiasts:
If you’re into a minimalist lifestyle and embracing simplicity, capsule homes are your thing. Their compact design forces you to ditch the clutter and focus on what really matters. Capsule living is all about maximizing space while embracing a minimalist lifestyle.
Urban Singles or Young Couples:
Living in the city can be pricey, but capsule houses offer a budget-friendly way to have your own space. They’re perfect for young professionals or couples who want independence without breaking the bank.
Short-Term Residents:
Students, temp workers, or anyone who’s always on the move? Capsule houses are a no-brainer. They’re quick to set up, easy to take down, and super flexible.
Eco-Conscious Individuals:
If you’re into saving the planet, you’ll love how capsule houses are built with eco-friendly materials like steel and often come with energy-saving features like solar panels.
Entrepreneurs in Hospitality (e.g., Glamping or Boutique Hotels):
Capsule houses are a game-changer for anyone in the hospitality biz. Imagine creating a unique glamping experience or a chic boutique hotel with these stylish, portable units. They’re perfect for attracting guests who want something different and Instagram-worthy.
Campground and Retreat Owners:
For campgrounds or retreat centers, capsule homes are a win-win. They’re simple to set up, require minimal upkeep, and provide a snug, contemporary alternative to conventional cabins or tents. Additionally, their small footprint allows you to place more units in your area without compromising comfort.
Developers & Real Estate Investors:
Capsule houses also appeal to developers and property investors seeking scalable, prefabricated solutions for resorts or temporary housing projects. Their modular design allows for quick site setup and easy relocation, reducing both construction time and long-term maintenance costs.

The Advantages of Capsule Houses
Capsule houses aren’t just trendy—they’ve got some serious perks. Here’s why people are raving about them:

Efficient Space Utilization
These compact homes excel at maximizing every bit of space. Think foldable beds, hidden storage, and clever layouts that make small spaces feel surprisingly roomy. Capsule homes typically come in compact sizes, here are three common dimensions and how they maximize space:
- 8’ x 12’ (96 sq ft): Perfect for a single occupant, this size includes a foldable bed, a compact desk, and built-in storage. With multi-functional furniture, it feels cozy yet functional.
- 10’ x 16’ (160 sq ft): Ideal for couples or small families, this size adds a tiny kitchenette and a separate bathroom area. Clever layouts like lofted beds free up floor space for living areas.
- 12’ x 20’ (240 sq ft): The largest of the bunch, this size can comfortably fit a small family or serve as a stylish office or studio. With movable dividers and adaptable furniture, it’s simple to designate separate areas for sleeping, working, and unwinding.
Even though these sizes are small, smart design choices like high ceilings, large windows, and modular furniture ensure that every square foot is used efficiently. It’s all about thinking vertically and creatively!
Thanks to precision steel fabrication, every module is pre-engineered for space efficiency before on-site assembly.
Cost-Effective Living
Let’s face it—traditional homes can be expensive. Capsule houses are far more affordable to build and maintain, making them a smart choice for budget-conscious individuals.
A 10’ x 16’ (160 sq ft) capsule house costs $20,000 to $30,000, depending on materials and customization. A traditional home of the same size can easily top $100,000, including land, construction, and permits. That’s 70-80% saved!
Compared with traditional housing, factory-manufactured capsule units reduce both construction waste and labor costs.
Capsule houses also cut ongoing costs. Their small size lowers utility bills, and features like solar panels and high-quality insulation boost efficiency. Durable materials like steel reduce repairs.
Whether for permanent or temporary use, capsule houses deliver great value. As a steel structure specialist, we ensure affordability without sacrificing quality, making them a smart, sustainable choice.
Sustainability and Eco-Friendliness
Capsule houses are naturally eco-conscious, crafted to lessen their environmental footprint. Constructed using recyclable materials such as steel and aluminum, they minimize waste and support sustainability.
Their small footprint inherently reduces energy usage, and many feature energy-efficient innovations like solar panels, wind turbines, and advanced insulation. These elements not only minimize carbon footprints but also adhere to green building standards. By merging innovative design with eco-friendly practices, capsule houses provide a practical option for sustainable living.
Steel-based capsule structures also meet CE and ISO green building standards, supporting global sustainability goals.
Flexibility and Portability
Need to move? No problem. Capsule houses are designed for easy relocation and quick setup, thanks to their modular construction. Their lightweight steel frames allow them to be transported by truck or even shipped globally without the need for complex foundations. If your needs evolve, these homes can be expanded by adding additional modules or reconfiguring the layout.
For example, you can attach extra sleeping pods, workspaces, or storage units to adapt to growing families or changing lifestyles. This adaptability ensures your capsule house remains functional and relevant over time. As a steel structure specialist, we ensure every design is both portable and scalable, offering unmatched flexibility for modern living.
Modern Design and Smart Technology
These homes aren’t just functional—they’re stylish too. Capsule houses often feature sleek, futuristic designs, with common shapes like cubes, cylinders, and domes. Some even boast unique forms, such as egg-shaped or hexagonal structures, blending aesthetics with structural efficiency.Inside, they integrate smart technologies like automated lighting, temperature control, and voice-activated systems for convenience. Advanced models may include energy-monitoring apps, security cameras, and IoT-enabled appliances, creating a seamless, tech-driven living experience.

As a steel structure specialist, we ensure every capsule house combines cutting-edge design with smart functionality, making them as cool as they are practical.
The Challenges of Capsule Houses (and Practical Solutions)
Okay, so capsule houses aren’t perfect. But hey, what is? Here’s how we tackle the downsides to make them as comfy and livable as possible. With advanced modular steel engineering, many of the traditional challenges of capsule living can be minimized through design innovation.

Limited Space and Potential for Claustrophobia
Challenge: Small spaces can feel a bit cramped over time, especially for long-term residents.
Solution: We incorporate floor-to-ceiling windows and mirrored walls to create an illusion of openness and natural light. Additionally, pairing your capsule house with a cozy outdoor deck or garden provides extra breathing room and a connection to nature.
Privacy Concerns
Challenge: Thin walls and open layouts can make privacy a concern, particularly in shared living spaces.
Solution: We use high-density soundproofing materials and design smart layouts—like separating the bedroom with sliding partitions or creating distinct zones for living and sleeping—to ensure privacy without compromising style or functionality.
Limited Storage Options
Challenge: Limited square footage can make storage a puzzle, especially for those with extensive belongings.
Solution: Our custom storage solutions include built-in cabinets, under-floor compartments, and multi-functional furniture like sofa beds with hidden drawers. These features maximize every inch of space, keeping your home organized and clutter-free.
Climate Sensitivity
Challenge: Extreme weather conditions, such as scorching summers or freezing winters, can impact comfort.
Solution: We improve insulation by using high-performance materials such as double-glazed windows and thermal barriers. Optional HVAC systems and energy-efficient heating or cooling units ensure your capsule house remains comfortable year-round, no matter the climate.
Our steel-framed capsule houses are tested for load resistance and wind protection, ensuring long-term durability under varying climate conditions.
Psychological Adaptation
Challenge: Living in a compact space long-term can require an adjustment period, especially for those used to larger homes.
Solution: We encourage regular outdoor activities to balance indoor living and offer expandable modules that allow your home to grow with your needs. For instance, adding a second pod for a home office or guest room ensures your space evolves alongside your lifestyle.
For long-term use, modular expansion options allow your capsule home to grow with you — contact us for structural customization possibilities.
By addressing these challenges with thoughtful design and innovative solutions, we make capsule houses not just livable but truly enjoyable. Our goal is to create spaces that adapt to you—because your home should work as hard as you do.
It’s important to note that expanding a capsule house differs from traditional modular construction—it doesn’t involve dismantling or rebuilding existing structures. Instead, our approach to expansion means purchasing a new unit and seamlessly attaching it to your current capsule house, either on top or alongside, creating a larger, cohesive living space.
Capsule House Price and Specifications
Before investing in a capsule home, it’s important to understand how size, layout, and materials affect both function and cost. Capsule houses are typically modular steel structures designed for efficient assembly, so pricing depends on configuration and finish quality.
| Model Size | Approx. Area | Typical Features | Suitable For | Estimated Price (USD) |
| 8 × 12 ft (96 sq ft) | 9 m² | Single bed, desk, compact bath | Individual users, mobile offices | $15,000 – $20,000 |
| 10 × 16 ft (160 sq ft) | 15 m² | Bed, kitchenette, private bath | Couples or rental pods | $20,000 – $30,000 |
| 12 × 20 ft (240 sq ft) | 22 m² | Living area, kitchen, bathroom | Family units or resort cabins | $30,000 – $45,000 |
All capsule houses share the same steel frame foundation, PU insulation, and Low-E double-glazed windows, ensuring long-term structural stability and energy efficiency. Additional costs may include solar panels, smart systems, or custom finishes.
Factory-engineered production keeps material waste low and precision high, giving buyers a reliable balance between affordability and performance. Whether used as a personal micro-home or scalable resort unit, capsule houses offer a cost-effective way to experience modular living with lasting value.
How Capsule Houses Are Built
Capsule houses combine the efficiency of modular design with the reliability of steel construction. Each unit begins its life in a controlled factory environment, where precision engineering ensures strength, durability, and consistency across every build.
The process starts with digital design and structural modeling, defining load-bearing elements, insulation layers, and window placements. Once approved, high-grade steel frames are cut, welded, and treated for corrosion resistance using automated fabrication lines. Wall and roof panels—often insulated with polyurethane foam—are assembled separately, incorporating double-glazed Low-E windows for energy efficiency.
During assembly, interior modules such as flooring, wiring, and plumbing are integrated within the structure before surface finishing and final inspection. Each component undergoes dimensional checks and load testing to ensure it meets international CE and ISO standards.
Finally, the completed modules are shipped to site for rapid installation, requiring only a simple foundation and connection to utilities. The result is a factory-produced steel capsule house that combines fast delivery, precise craftsmanship, and long-term performance—an ideal balance of design innovation and structural reliability.
How long does it take to build and deliver a capsule house?
Most capsule houses are pre-engineered in the factory, so production usually takes 4–6 weeks depending on customization. Once completed, installation on-site typically requires only a few days with minimal foundation work.
How long can a capsule house last?
A properly maintained steel capsule house can last 30 years or more. The galvanized steel frame and weather-resistant coating provide long-term durability even in humid or coastal environments.
Can capsule houses be customized for commercial use, like resorts or offices?
Yes. Capsule houses can be configured as hotel pods, offices, or temporary housing by adjusting the layout, size, and finish. Modular connections also allow multiple units to be combined for larger facilities.
What kind of maintenance do capsule houses require?
Very little. Routine inspection of seals, insulation, and coatings is sufficient. The steel structure requires no repainting for many years and resists corrosion under normal conditions.
Are capsule houses energy efficient?
Yes. Each unit includes high-density insulation, double-glazed Low-E glass, and optional solar systems, helping reduce heating and cooling costs year-round.
Conclusion and Why Choose Our Capsule Houses
Capsule houses are redefining compact living—modern, efficient, and built for the future. After exploring their advantages and challenges, one thing is clear: success lies in quality construction and structural reliability. That’s why our capsule house solutions go beyond aesthetics—they’re engineered for long-term durability using certified steel frameworks and sustainable materials that meet CE and ISO standards.
Every unit is the result of precise modular engineering, ensuring consistent performance in insulation, stability, and energy efficiency. This means you get more than a trendy small home—you get a secure, climate-resilient living space that adapts to your needs, whether for personal use, resorts, or rapid-deployment housing.
With over a decade of manufacturing experience in pre-engineered steel structures, our team brings together design innovation, environmental responsibility, and proven construction expertise. We’re not just building small spaces; we’re building smarter ways to live.
Contact us today to request a factory-direct quote and discover how a professionally engineered capsule house can combine comfort, safety, and lasting value.

