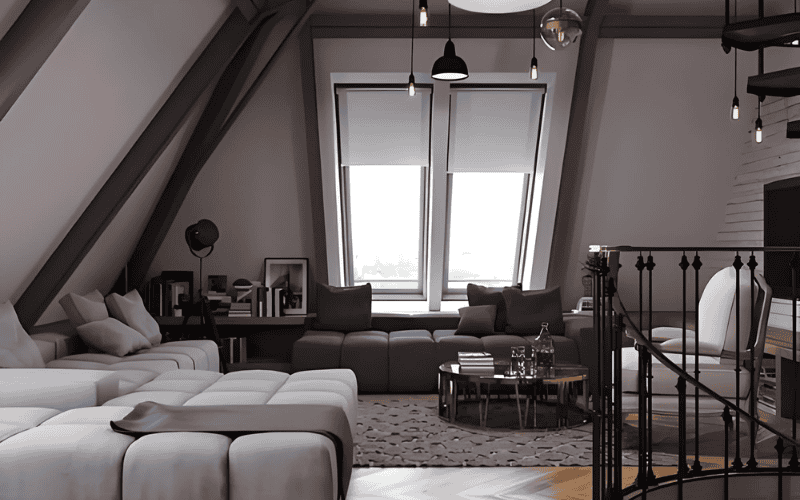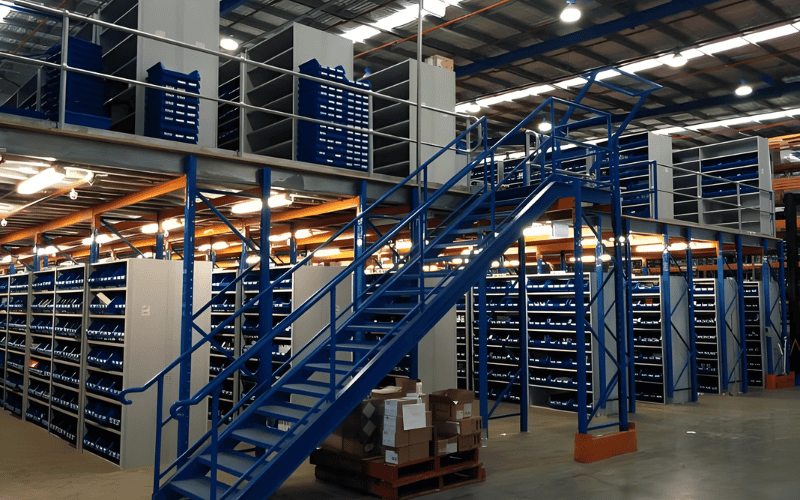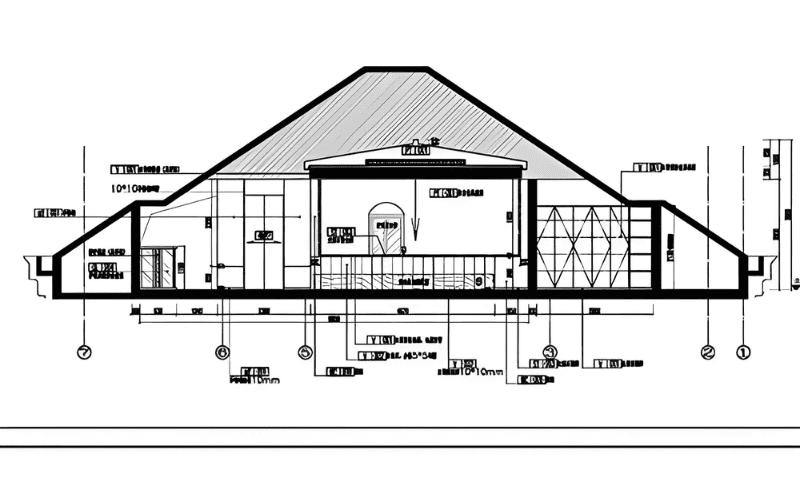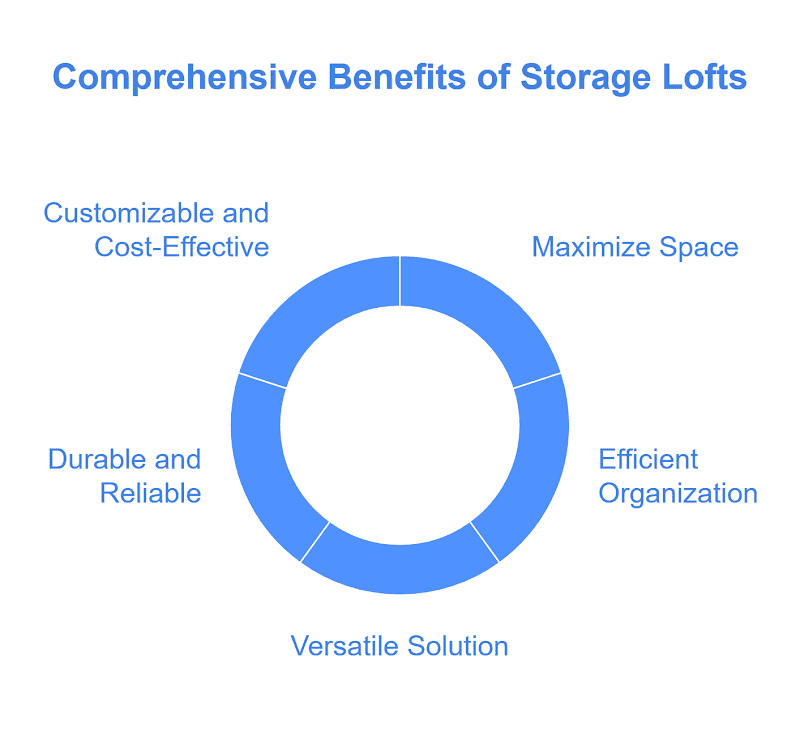In modern residential, commercial and industrial fields, metal buildings are widely favored for their durability, high flexibility and high cost-effectiveness. However, as the demand for space utilization increases, how to use limited space more efficiently has become a problem faced by many businesses and individuals.
By adding a second-story structure to a metal building, a storage loft can greatly improve space utilization efficiency without taking up more floor space.
So, is a loft storage room right for you? We will help you evaluate whether you need a storage loft and show you how to take advantage of the advantages of metal buildings through flexible design options to create efficient storage space.
What is a storage loft?
A storage loft in a metal building is a two-story structure, usually made of steel or lightweight materials, that utilizes vertical space to provide additional storage. It is ideal for environments that require more storage without requiring additional floor space and is designed to hold a variety of items, tools, or materials.
Storage lofts in metal buildings are more than just a storage tool; they can also be closely integrated with other functional areas to maximize the use of space. For example, in an industrial plant or warehouse, storage lofts can increase the storage area of items and keep the floor area neat and organized. In a commercial office environment, the loft can be used as a place to store documents, equipment, or inventory.
The metal building storage loft solutions provided by SteelPRO PEB can be flexibly customized in terms of height, width, number of floors, etc. according to customer needs. Our goal is to help you achieve the best space utilization through customized design, ensuring that your building structure meets current needs and has the possibility of future expansion.

Is a storage loft right for you?
Evaluate space needs
First, evaluate your current space utilization. If your business is already facing the challenge of insufficient space, but you don’t want to solve the problem by expanding or leasing a new plant, then a storage loft may be your best choice. Before installing a loft, consider the following questions:
- Is the current space already being used to its full potential?
- Is there enough vertical space to install a loft?
- Do you need more storage space to improve operational efficiency?
These questions will give you a clearer assessment of whether a loft can meet your needs.
Budget and Cost Considerations
Any structural modification involves certain expenses, and storage lofts are no exception. However, the cost of installing a loft is relatively low, especially compared to adding a new building. Storage lofts not only provide additional storage space, but also take less time to build and install, and have less construction disruption.
Our custom metal building and storage loft services ensure efficient installation and low investment costs. With the right design, our lofts can provide customers with cost-effective storage solutions.
Long-term value and investment
If you install a loft in your metal building, it is not just a one-time investment, it will provide stable storage space for the next few years or even decades. As the company continues to expand, the storage loft can support more storage needs without the need for further expansion, saving a lot of money and time.
By choosing the customized storage loft solution we provide, you can ensure that this investment will continue to bring you benefits in the next few years. Our design and installation not only take into account current needs, but also leave room for possible future expansion, so that your metal building can be adjusted according to business needs at any time.
Suitable applications for installing storage lofts

Small businesses or workshops
For many small businesses or workshops, efficient use of space is essential. By adding a custom storage loft to your metal building, you can not only increase storage capacity, but also free up more space for the work area. Storage lofts can help you sort and store items, thereby improving work efficiency and providing a cleaner and more organized work environment for your team.
Whether you need a large area of storage space or just a small two-story shelf, we can tailor a solution for you to help you use every inch of space efficiently and improve work efficiency.
Agricultural and industrial sites
In agricultural and industrial sites, the demand for storage space is often huge. From agricultural products to equipment to materials and tools, how to store them efficiently has become an important problem in managing these sites. By adding a storage loft to a metal building, you can greatly increase storage capacity while saving a lot of floor space.
Our metal building and loft customization solutions are perfect for agricultural and industrial sites. In these environments, lofts can not only provide secure storage space, but also withstand the weight of heavy objects to ensure that items are safely stored.
Home Metal Buildings
With our customized metal building and loft design solutions, you can cleverly integrate lofts into home metal buildings. Providing more storage space for the family, especially in those cases where there is not enough space for expansion, lofts can maximize the use of existing space. In addition, we can adjust the size of the loft according to your family’s needs to ensure that your storage needs are met.
Challenges and Solutions: Factors to Consider for Metal Building Storage Lofts
1. Space Planning and Design
A perfect storage loft is not just about adding space, it also requires reasonable planning and design. Our team can tailor design services to cater to your specific requirements. We will consider the size, shape, layout and compatibility with the existing building of the loft to maximize the efficiency of space utilization.

2. Load-bearing capacity and structural requirements
When designing a storage loft, it is imperative to guarantee its capacity to support the anticipated weight. The load-bearing capacity of the loft needs to match the overall structure of the metal building to avoid safety hazards. Based on your needs, our design team will evaluate the purpose of the loft, the weight of the stored items, and provide the necessary structural reinforcement and support for the loft.
We are committed to providing each customer with a high standard of structural design to ensure that the loft is not only beautiful but also strong and durable. For example, if the loft needs to bear heavier items, we will adjust the metal frame, floor and support structure as needed to ensure stability.
3. Accessibility and safety
When designing a storage loft, easy access and safety are two key factors. In order to facilitate employees or family members to go up and down the attic, we will design suitable stairs or ladders for the attic. We pay attention to safety and ensure that the design of the stairs or ladders meets the relevant standards. They are not only easy to use, but also provide reliable anti-slip and support functions.
At the same time, we will also consider safety measures such as safety railings and emergency exits according to the actual use of the attic to ensure safe and worry-free use.
4. Cost and Budget
When installing a storage loft, many companies are worried about the high construction cost. But through reasonable design and efficient construction, we can minimize the overall cost of loft construction. Our metal building and loft products can not only save you money, but also improve long-term storage benefits and help you optimize budget allocation.
5. Compliance and Building Codes
We are well aware of the importance of each project, and all designs and constructions strictly comply with relevant specifications and standards to ensure that customers’ buildings comply with local regulations.
When collaborating with us, you can have complete confidence that our metal building and loft designs adhere to the utmost quality standards. Prior to project initiation, we will furnish you with a comprehensive design plan to ensure that all your concerns are addressed.
What are the benefits of choosing our storage lofts?
Our storage lofts maximize your space and efficiency while providing durable, flexible, and affordable storage solutions.
- Maximize Space: Utilize vertical space in existing buildings to free up floor space for other operations. Perfect for businesses with limited space.
- Efficient Organization: Store items by category, weight, or purpose to reduce clutter and improve workflow, making it easy to access tools, materials, or equipment.
- Versatile Solution: Ideal for diverse settings such as warehouses, agricultural buildings, and even home workshops. Easily customizable to accommodate varying storage requirements.
- Durable and Reliable: Made of high-quality steel for excellent stability, shock resistance, and long-term performance. Safely store heavy or light items.
- Customizable and Cost-Effective: Customized to meet your unique needs, swift and economical to install. A budget-friendly way to boost storage capacity without expanding your facility.

How to Build a Storage Loft in a Metal Building
While constructing a storage loft isn’t overly complex, there are several crucial factors to take into account to guarantee its functionality and safety. Here are some of the main steps:

- Needs Analysis and Planning: First, assess your storage demands, taking into account the types, sizes, and weights of the items you intend to store, along with the specific purpose of the loft. With this data, our design team will guide you in selecting the right structure, dimensions, and layout.
- Custom Design: SteelPRO’s design team will provide you with a customized loft solution based on your needs. Whether it is a single-story, double-story, or higher loft, we are able to provide flexible design options to ensure that the size and layout of the loft make the best use of the existing space.
- Structural material selection and construction: The load-bearing capacity of the loft is very important. We use high-quality steel and structural elements to ensure that the loft can withstand the expected load. During the construction process, our team will ensure that all parts of the loft meet building standards and safety regulations.
- Installation and commissioning: Due to the modular design of our metal buildings, the installation process of the loft is very efficient and can usually be completed in a short period of time. Once the installation is finished, we will carry out a thorough inspection and commissioning to guarantee that the loft is secure and functional.
- Post-maintenance and support: After the installation is completed, we will also provide you with post-maintenance and support to ensure the long-term and stable operation of the loft, and provide adjustment and optimization suggestions according to actual needs.
Related Reading:How to Build a Self-Storage Facility
Steel Structure Building Suppliers – Storage Lofts
If you are looking for efficient, economical and durable storage solutions, SteelPRO’s metal building and loft designs are undoubtedly your ideal choice. With our customized products, you can get storage space that meets all your needs while enjoying strong, stable and earthquake-resistant building quality.
We sincerely invite you to communicate further with our design team to learn how to customize storage loft solutions according to your specific needs. Whether renovating an existing building or building a new metal building, we can provide you with professional design, processing, manufacturing and transportation services to help your business improve space efficiency, reduce costs and achieve long-term value.
FAQs
Can you put a loft in a metal garage?
Yes, you can install a loft in a metal garage. Metal buildings are often well suited for lofts due to their strong structural stability and flexible design options. The design of a loft can be customized to your storage needs and the space in your garage.
How tall does a metal building need to be for a loft?
The height of a metal building depends on the design requirements of the loft. Generally, metal buildings need to be at least 8 feet tall to accommodate a standard loft. For multi-story lofts or storage needs that require more space, the building height needs to be higher. The design team will ensure that the loft design is appropriate and meets safety requirements based on your specific needs.
How much weight can my garage loft hold?
The weight capacity of a loft depends on the specific details of its design. Typically, lofts installed in metal garages can bear loads ranging from 500 to 1,500 pounds (approximately 227 to 680 kilograms), or potentially even heavier. Our design team will adjust the load-bearing design based on your storage needs to ensure that the loft can safely carry the items you need.
Do you need permission to build a loft?
In the majority of instances, installing a loft necessitates adhering to local building codes and regulations. Our team can help you understand and comply with relevant local regulations and ensure that the loft is designed and built to meet all building permit and compliance requirements.
Is building a loft expensive?
The cost of building a loft varies depending on the design, size, and materials used. A loft is often a more cost-effective solution than building an entire building. SteelPRO PEB offers cost-effective, custom metal building and loft designs to help you get the ideal storage solution while staying within your budget.

