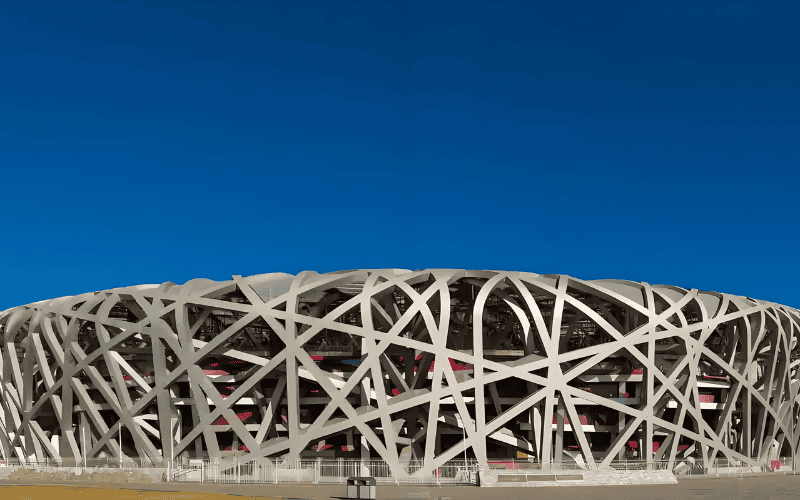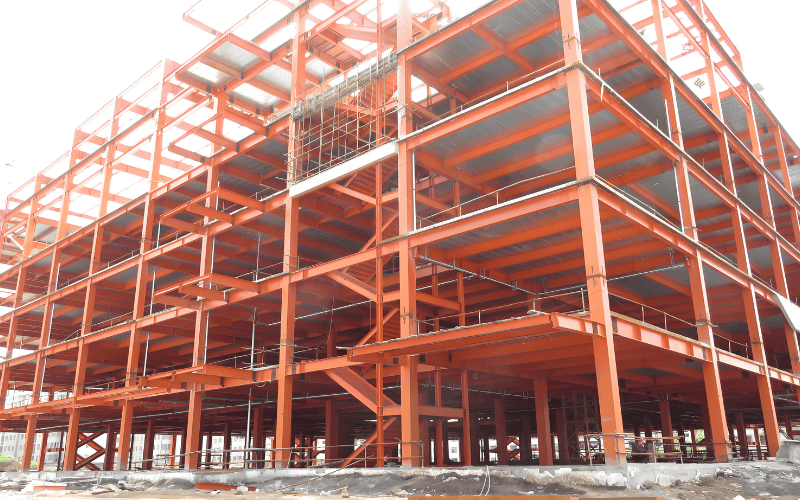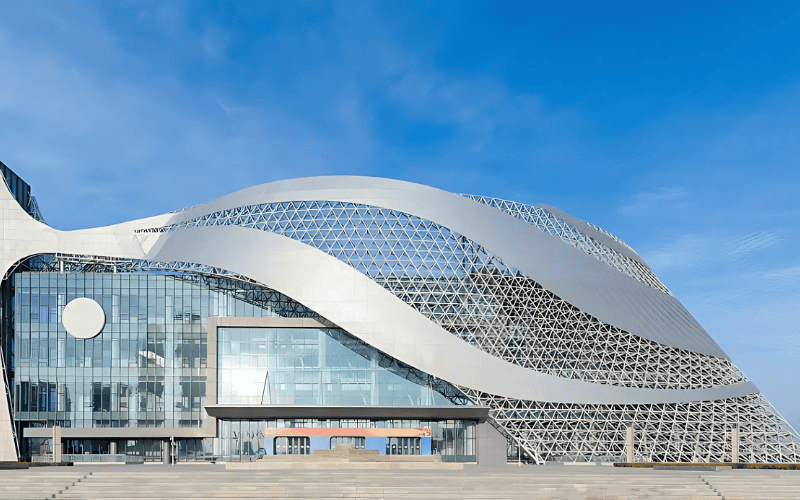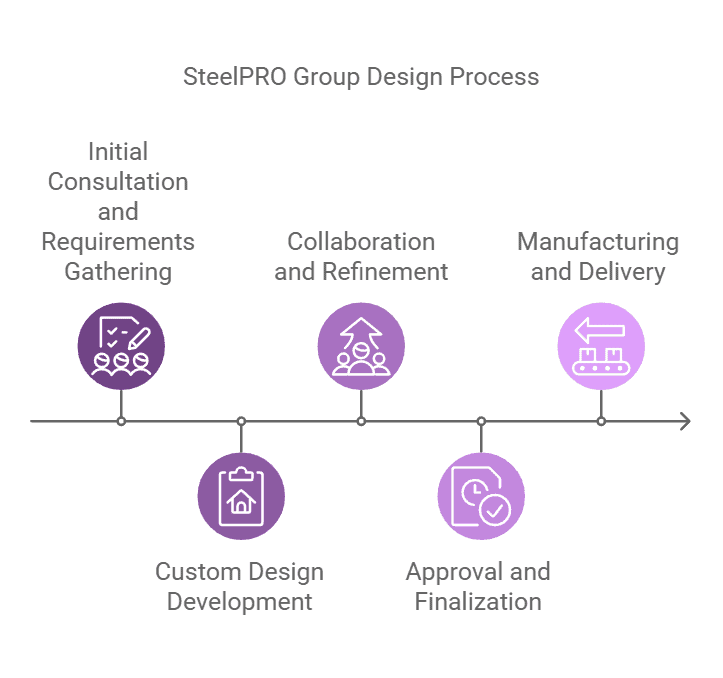In today’s fast-growing construction industry, steel buildings have become the preferred choice for many commercial and industrial projects due to their outstanding flexibility, durability, and efficiency. Steel not only provides strong support and long-lasting performance but also offers flexible design options that meet the evolving needs of various projects.
As a company dedicated to providing customized steel structure design, manufacturing, and transportation services, SteelPRO PEB is here to offer tailored solutions to help you complete your projects efficiently and on time.

Introduction to our Steel Building Design Option
Why Steel Buildings?
Steel buildings offer a range of advantages that make them the ideal choice for modern construction:
- Efficiency: Steel buildings can be completed much faster than traditional construction, especially for large spans and high-rise buildings. Pre-fabricated steel components save time and streamline on-site construction.
- Durability: Steel is incredibly strong and resilient, ensuring stability and long-term durability, especially for buildings that will bear heavy loads.
- Flexibility: Steel structures allow for large open spaces and are highly adaptable to changes in layout, which makes them ideal for businesses that need flexibility.
What Makes SteelPRO PEB Different?
At SteelPRO PEB, we specialize in delivering customized steel building solutions tailored to the needs of commercial and industrial clients. Here are our key distinguishing features:
Seamless End-to-End Service: We oversee the entire project lifecycle, from design to delivery, eliminating the hassle of coordinating with multiple contractors. This guarantees quicker turnarounds, transparent communication, and comprehensive project management.
Industry-Specific Custom Designs: We recognize the distinct demands of industries such as manufacturing and logistics, and tailor our designs accordingly. Whether you require a spacious warehouse or a functional commercial building, we ensure that your business benefits from optimized space utilization and enhanced functionality in our designs.
Precision Manufacturing and Direct Delivery: Our experienced team manufactures steel to your exact specifications, ensuring quality at every stage. We deliver directly to your site, simplifying the process and avoiding delays.
Types of Steel Buildings We Design
Multi-Storey Steel Buildings
Multi-storey steel buildings are ideal for high-rise offices, commercial buildings, and more. Steel structures provide the necessary support for large spaces while maintaining the building’s lightweight design.
Benefits and Applications
- Flexible Layout: Steel allows for an open and flexible layout, perfect for a variety of commercial applications.
- High Wind and Seismic Resistance: Steel’s resistance to wind and seismic forces makes it an excellent choice for high-rise buildings.
Design Considerations
- Floor-to-Floor Height and Layout: We provide customized floor-to-floor heights and layouts that meet your business’s specific requirements.
Single-Storey Steel Buildings
Single-storey steel buildings are ideal for warehouses, manufacturing plants, and industrial facilities. Steel structures offer an economical yet efficient solution for these types of buildings.
Ideal Applications
- Single Storey Workshops and Storage Centers: Steel is perfect for large-scale storage facilities, providing wide, clear spans that maximize storage space.
- Industrial Facilities: Steel structures are built to support heavy machinery and large operations, making them perfect for industrial use.
Design Considerations
- Large Span Design: Steel allows for column-free spans, increasing the usable space and reducing the need for supports.
Whether your project is large or small, we offer fully custom designed and manufactured solutions tailored to your specific needs. From small storage units to large commercial buildings, we have the expertise to meet your requirements.
Click to learn more about our steel structure building design.
Key Design Elements of Steel Buildings

Steel building designs include several key elements that affect the overall structure: the structural frame, floor systems, and roofing systems. Each of these elements plays a vital role in ensuring the building’s stability, functionality, and aesthetics.
Structural Frame Options
SteelPRO PEB provides custom structural frames that ensure the highest stability and safety, meeting your specific project requirements.
Types of Steel Frames
- Portal Frames: Ideal for single-storey buildings, these frames are simple but provide strong support for large spans.
- Braced Frames: Perfect for high-rise buildings, offering excellent wind and seismic resistance.
- Continuous Frames: Best for multi-storey buildings, providing enhanced stability and adaptability.
Floor Systems
Floor systems are crucial for maximizing space utilization and maintaining structural stability. We provide a range of options tailored to various building types and specific requirements.
Floor System Options
- Composite Floors: Perfect for expansive areas, minimizing the necessity for columns, and maximizing usable floor area.
- Precast Concrete Floors: Efficient for short spans, providing quick and cost-effective installation.
- Advantages of Large Span Solutions and Column-Free Spaces
- Maximizing Space: Column-free designs allow for greater flexibility in layout, optimizing your building’s interior.
- Reduced Foundation Requirements: Fewer supports mean reduced costs and less complexity in foundation design.
Roofing Systems
The design of a roof is vital for both practicality and appearance. We provide a multitude of roofing solutions tailored to your building’s unique requirements, ensuring long-lasting durability and efficient energy use.
Types of Steel Roofs
- Gable Roofs: Traditional and sturdy, suitable for most building types.
- Hip Roofs: Modern and elegant, perfect for large, open buildings.
- Shed Roofs: Best for industrial buildings, providing more internal space.
Customizing Steel Building Designs
Flexible Layouts and Future Expansion
One of the greatest advantages of steel building design is its flexibility. We offer open floor plans and column-free spaces, making your building more adaptable to future changes and expansions.
Benefits of Open Floor Plans and Column-Free Spaces
- Maximized Space: Without columns blocking the layout, you have the freedom to use the space for various purposes.
- Future Flexibility: As your business grows, your steel building can be easily expanded or reconfigured.
Integration of Building Services
Integrating electrical, HVAC, plumbing, and other building services within the structure is a crucial part of the design. Our team ensures that these services are seamlessly integrated, reducing complexity and improving efficiency.
Efficient Service Integration within Steel Frames
- Streamlined Construction: Service systems can be integrated directly into the steel frame, reducing construction time and cost.
- Coordination for Optimal Performance: Our team ensures that all services are perfectly coordinated with the steel structure, ensuring smoother operations.
Cladding and External Envelope
The external envelope of your building enhances its aesthetic appeal while providing durability and protection. Choose from our wide range of metal building colour schemes and finishes to perfectly match your design vision.
External Cladding Options
- Metal Panels, Brickwork: We offer various cladding options to suit your building’s look and environmental conditions.
- Customizable Cladding: Whatever your aesthetic preference, we provide tailored cladding solutions to match your vision.
Sustainability and Energy Efficiency in Steel Building Design
Sustainability is at the forefront of our design philosophy. We aim to reduce both embodied carbon and operational energy through smart design choices.

Eco-Friendly Steel Building Designs
Recycled Steel: Using recycled steel helps reduce the carbon footprint and promotes sustainability.
Green Building Solutions: We give precedence to utilizing energy-efficient materials and designs in order to reduce our ecological footprint.
Energy-Efficient Design Features
Insulation and Solar Panels: Our designs incorporate top-quality insulation and solar panels to boost energy efficiency.
SteelPRO’s Commitment to Sustainability: We are committed to using energy-efficient materials and sustainable practices to ensure a greener future.
Design codes we follow
- Eurocodes: Our designs strictly follow the European steel structure design standards (Eurocodes), ensuring that the project meets internationally recognized safety standards and design requirements.
- Local building codes: We ensure that each project follows the building codes of the region where it is located to ensure that the building meets all safety and compliance requirements.
- BS EN 1993-1-1 (Steel Structure Design): This standard provides basic rules for steel structure design, including material properties, analysis methods, component resistance, etc., to ensure structural safety and durability.
- GB 50017-2017 (China Steel Structure Design Code): For steel structure designs for the Chinese market, we follow this national standard to ensure that all designs comply with China’s construction regulations and industry requirements.
Our Steel Building Design Process
At SteelPRO PEB, we adhere to a streamlined and client-centric design process to guarantee that each steel structure aligns perfectly with your unique requirements. Here is an overview of our workflow:

- Initial Consultation and Requirements Gathering: We start by understanding your project’s unique requirements, including size, layout, functionality, and any specific industry needs.
- Custom Design Development: Our experienced design team creates a fully customized steel building plan, considering all aspects like structural integrity, aesthetics, and long-term adaptability.
- Collaboration and Refinement: We work closely with you throughout the design phase, making sure the design aligns with your goals and providing flexibility to make adjustments as needed.
- Approval and Finalization: Once the design is finalized, we prepare detailed plans for manufacturing and ensure all necessary approvals are in place.
- Manufacturing and Delivery: After approval, our team handles the precise manufacturing of the steel components and ensures timely delivery to your site.
Our process guarantees quality, efficiency, and a bespoke design that perfectly fits your needs, from inception to completion. Are you ready to transform your vision into reality? Contact us today to discuss how our customized steel building solutions can help you achieve your project goals with precision and ease. Let’s get started on your next successful project together!

