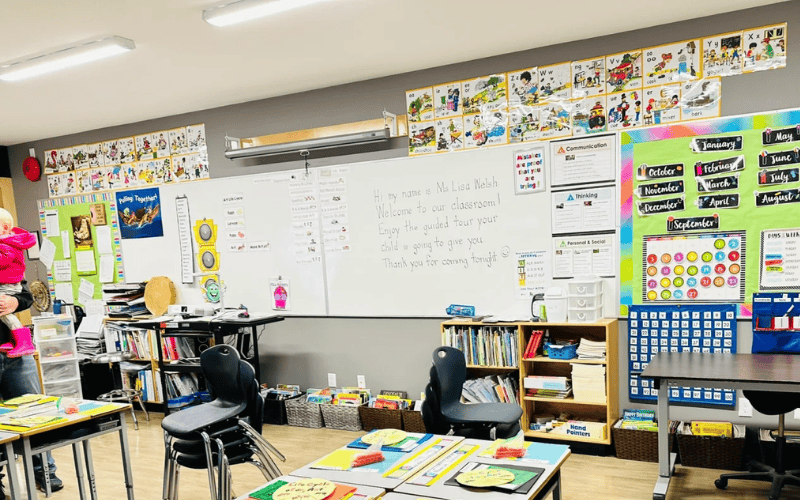As student populations surge across Canada, schools are grappling with a pressing dilemma: how to rapidly expand capacity without sacrificing quality or long-term sustainability. Traditional construction methods, while reliable, are often too slow to meet the urgent demand for space.
Enter prefabricated construction—a solution that promises speed, efficiency, and modern design. But is it truly the revolutionary answer to overcrowded classrooms, or merely a stopgap measure? Let us delve further into the ramifications, obstacles, and prospects of prefabricated school building.
The Growing Demand for School Space: Why Prefabrication?
The Sooke School District in British Columbia serves as a small-scale representation of a prevalent issue across the nation.
With an average annual enrollment increase of 435 students over the past five years—equivalent to adding an entire elementary school each year—the district has turned to prefabricated modular classrooms to address the crisis.
This trend is not unique to Sooke; across Canada, schools are struggling to accommodate growing student populations, driven by factors like urbanization, immigration, and new housing developments.
Traditional construction, while durable and customizable, is time-consuming and expensive. In contrast, prefabricated construction offers a faster, more cost-effective alternative. However, the lingering question persists: can prefabricated construction match the quality and durability of traditional builds?
From Portables to Permanent: The Evolution of Prefabricated Classrooms
Historically, prefabricated construction in schools has been synonymous with portable classrooms—temporary, industrial-looking structures notorious for poor insulation, air quality issues, and a lack of aesthetic appeal.
Nevertheless, modern prefabrication techniques have advanced significantly. Today’s prefab classrooms are designed to meet the same standards as traditional schools, with advancements in ventilation, insulation, lighting, and energy efficiency.
Mohamed Al-Hussein, a professor of civil and environmental engineering at the University of Alberta, underscores the robustness and endurance of contemporary prefabrication technologies. He remarks, “Some of these classrooms have the potential to stand the test of time for generations.”
By utilizing standardized components manufactured in factories, prefabricated construction not only accelerates the building process but also guarantees uniform quality and precision.
Prefab vs Traditional: Speed vs. Comprehensive Solutions
While prefabricated classrooms offer a rapid solution to overcrowding, they are not without limitations. One major concern is their focus on classroom space at the expense of other critical school facilities.
Anne Whitmore, a parent in the Surrey School District, brings up a pertinent issue: “Modular buildings are indeed advantageous in reducing the timeframe for constructing a school, but they do not enhance the size of the gym, library, or any other resource areas.” This prompts a crucial question: are we sacrificing quality for quantity in our haste to address overcrowding?
Schools are more than just collections of classrooms; they are community hubs that require well-rounded facilities to support holistic education. Without adequate gyms, libraries, and multipurpose spaces, students may miss out on essential aspects of their learning experience.
Sustainability and Long-Term Planning: The Environmental Impact of Prefabrication
Prefabricated construction additionally boasts substantial environmental advantages. Factory-based production reduces waste, and the use of energy-efficient materials and systems can lower a school’s carbon footprint. However, the sustainability of prefab buildings depends on their design, construction, and maintenance.
Matti Siemiatycki, the director of the Infrastructure Institute at the University of Toronto, warns that prefabrication is not a universal panacea. He remarks, “There are indeed compromises and a diverse range of considerations when contemplating the concept of prefabrication.”
To maximize the potential of prefab construction, education authorities must invest in high-quality designs, rigorous safety standards, and ongoing maintenance.
Furthermore, prefabrication ought to be integrated into a more comprehensive, long-term plan for school infrastructure. While it can provide immediate relief, it must be complemented by traditional builds and comprehensive planning to address future needs.
As noted by Paul Block, the superintendent of the Sooke School District, “It’s not merely about constructing buildings swiftly; it’s also about building the appropriate type of facility—not just for 2024, but also with a vision towards 2050 and beyond.”

Global Insights: What Canada Can Learn from Prefabrication Abroad
Canada is not alone in exploring prefabricated solutions for school infrastructure. In Sweden, more than 80% of detached homes feature prefab elements, and the country has successfully applied this approach to schools and other public buildings. Similarly, countries like Japan, Singapore, and Australia have embraced prefabrication for its efficiency and sustainability.
However, the experience of the United Kingdom serves as a cautionary tale.
A controversy involving structural irregularities in several prefab schools built by a single contractor led to their demolition, underscoring the importance of rigorous oversight and quality control. This highlights the need for Canada to adopt a measured approach, ensuring that prefab buildings meet the highest standards of safety and durability.
Innovation in School Design: The Future of Prefabricated Learning Spaces
The potential of prefabricated construction lies not only in its speed and efficiency but also in its ability to inspire innovation. By challenging traditional notions of school design, prefab construction encourages architects, engineers, and educators to rethink how learning spaces are created. For example, modular designs can incorporate flexible, multipurpose areas that adapt to changing educational needs.
To fully realize this potential, collaboration is key. Education authorities must work closely with prefab manufacturers to communicate their requirements clearly and ensure that buildings are tailored to the needs of students and staff. At the same time, policymakers must provide the funding and support necessary to invest in high-quality prefab solutions.
A Balanced Approach for the Future
Prefabricated construction is not a panacea for the challenges facing Canada’s schools, but it is a powerful tool that can complement traditional building methods. By combining the speed and efficiency of prefab with the durability and versatility of traditional construction, we can create schools that are not only functional but also inspiring places for learning.
As we look to the future, the goal should be to build schools that are more than just spaces for instruction—they should be vibrant, sustainable, and adaptable environments that support the holistic development of students. When executed properly, prefabricated construction can play a pivotal role in realizing this vision.

