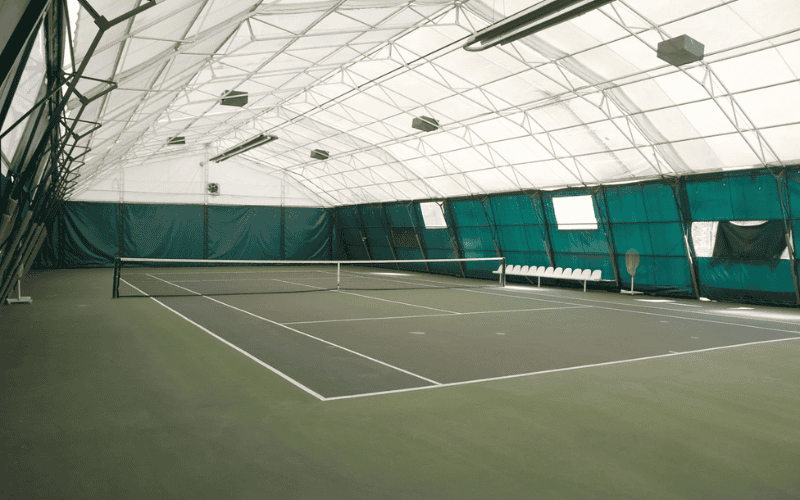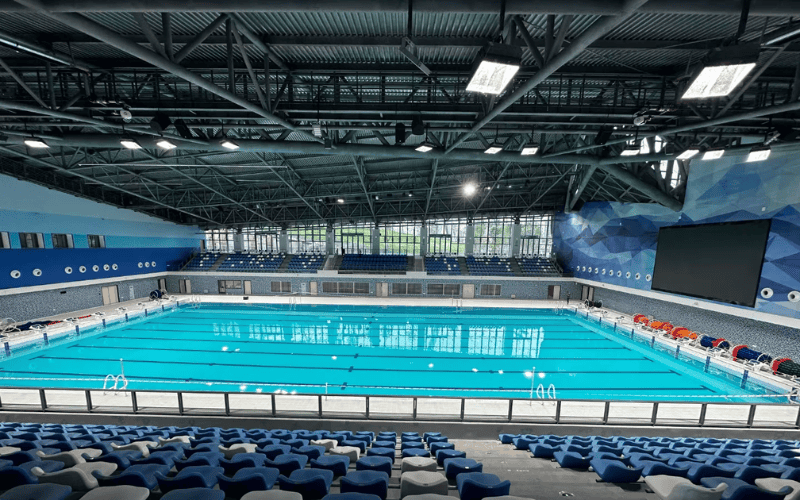As the demand for modern sports grows, steel structure indoor gymnasiums have gradually become the first choice for more and more schools, fitness centers and communities due to their stability, durability and cost-effectiveness.
Steel structure buildings do not require the support columns of traditional materials, provide a wider space, and are particularly suitable for large sports facilities. Compared with wood or masonry, steel structures are more resistant to extreme weather, have low maintenance costs and long service life.
SteelPRO has accumulated rich experience in the design and construction of steel structure indoor gymnasiums. We are committed to providing customers with high-quality, tailor-made solutions to ensure that each project can meet individual needs and take into account practicality and aesthetics.
Advantages of steel structure indoor gymnasiums
The rise of steel structure indoor gymnasiums stems from its many unique advantages, especially in the demand for modern sports facilities, steel structures stand out with their high efficiency and superior performance.
Expansive space design
One of the biggest features of steel structure buildings is that they do not require the internal pillars commonly seen in traditional buildings, which means that more open and free spaces can be created to meet the needs of multi-functional sports. Whether it is a basketball court, volleyball court, or multi-functional training area, steel structures can provide excellent use of space.
Excellent durability and earthquake resistance
The high strength of steel itself enables steel structure indoor gymnasiums to withstand natural disasters such as earthquakes, blizzards and other extreme weather, and maintain long-term stability. Compared with wood or masonry buildings, steel structures have far superior compression and wind resistance than traditional building materials and are highly adaptable.
Low maintenance cost
Another significant advantage of steel structure buildings is low maintenance cost. Steel is not easily affected by problems such as insect infestation, corrosion, mildew or weathering, and only basic regular inspections and cleaning are required to keep it in good condition for a long time. For gymnasiums that need to be used frequently, low maintenance costs mean a significant reduction in later expenses.
Short construction period
The steel structure indoor gymnasium adopts prefabrication technology, and the prefabricated components in the factory are quickly assembled on site, which greatly shortens the construction period.
Energy saving and environmental protection
Steel is a recyclable material. The gymnasium built with steel structure conforms to the concept of green building. In addition, steel structure can provide better thermal isolation effect, and a reasonably designed insulation system can reduce energy consumption and improve the energy efficiency of the building.
Flexible design and aesthetics
Steel structure not only focuses on functionality, but also can be flexibly designed according to customer needs. Whether it is the appearance, color matching or the decoration style inside the building, it can be highly customized. SteelPRO can provide a unique design solution for each project to create a gymnasium that meets personalized needs.

Building Cost: Is a steel structure indoor gymnasium expensive?
No. Steel structure indoor gymnasiums may be slightly more expensive than traditional building materials (such as wood or masonry) in the initial construction, but in the long run, their low maintenance costs, high durability and short construction period make them more cost-effective. Due to the corrosion resistance and durability of steel structures, future maintenance and replacement costs are reduced, so it is a more valuable investment option.
Design requirements for steel structure indoor gymnasiums
The design of steel structure indoor gymnasiums involves many considerations. With many years of design experience, SteelPRO PEB recommends:
1. Structural design and stability
The structural design of steel structure indoor gymnasiums must ensure that they can maintain good stability in large spans and large bays. The following aspects should be noted during design:
Span and support design: Steel structure gymnasiums usually require large span designs to reduce the number and location of columns in order to provide a larger venue space. Two common types of steel frames:
Space frame: Suitable for venues that require large spans and high degrees of freedom, commonly seen in basketball halls, volleyball halls, etc., which can avoid intermediate columns in large spans and provide a wide field of vision for the audience.
Tube truss: This structure is suitable for gymnasiums with small and medium spans, has good bearing capacity and seismic resistance, and can effectively reduce construction costs.
Wind and seismic design: Especially for large public metal buildings, wind and seismic resistance are particularly critical. When designing, the safety factor should be appropriately enlarged according to the natural disaster risks (such as wind speed, earthquake intensity, etc.) of the project location.
2. Functional layout and space optimization
Stadium size and space height: The size and height of the venue directly affect the competition standards and audience experience. The standard size of a basketball court is 28×15 meters, and the clear height of the venue is usually required to be 12 meters or more. When designing, the venue size should be optimized according to the specifications of each sport to ensure the comfort of athletes and spectators.
Design of auxiliary functional areas: In addition to the competition area, the gymnasium must also include locker rooms, spectator seats, referee rooms, storage areas, office areas, etc. These functional areas need to be reasonably laid out to ensure smooth passage and avoid crowd congestion.
Audience seats and sight lines: In order to provide the best viewing experience, the design of the audience seats must consider the sight distance. The sight line should not be blocked by columns or other facilities.
3. Building materials and energy efficiency
Steel selection and protection: Choosing high-strength steel (such as Q355, Q420) and coatings with good corrosion resistance, such as hot-dip galvanized steel, can significantly improve the durability and long-term corrosion resistance of the building. This can significantly reduce long-term maintenance costs.
Energy-saving and thermal insulation design: Steel structure buildings often face the problem of heat loss, so the insulation layer should be designed reasonably. For example, the roof and exterior walls use multiple layers of thermal insulation materials (such as EPS, rock wool, polyurethane, etc.) to improve thermal efficiency. At the same time, natural ventilation design can be combined to minimize energy consumption and improve the green performance of the building.
Roof design and lighting: Combined with the use requirements of the gymnasium, the roof can be designed with translucent materials (such as transparent polycarbonate panels, FRP panels) to allow natural light to enter the venue and reduce the need for artificial lighting during the day. In addition, the roof design should also consider the effectiveness of the rainwater drainage system to avoid water accumulation due to heavy rain.
4. Intelligent and automated systems
Intelligent lighting and temperature control system: Use advanced intelligent systems to automatically manage the lighting, air conditioning and temperature control of the gymnasium. By setting up sensors and automatic adjustment systems, the temperature and lighting are automatically adjusted according to the number of people in the venue and the intensity of activities, saving energy and improving comfort.
Information and security systems: Modern gymnasiums also need to be equipped with intelligent security systems, such as high-definition video surveillance, emergency alarm systems, and automated access control, to ensure public safety. For large-scale events, sufficient space and wiring channels need to be reserved for data networks and communication facilities during design.
5. Construction and post-maintenance
Modular and prefabricated components: The use of modular design and prefabrication in the factory can effectively shorten the construction period while reducing labor intensity and material waste on the construction site. In the connection design of steel structure components, the use of standardized bolt connections can improve construction efficiency and ensure the quality of connection points.
Long-term maintenance and convenient repair: The maintenance requirements of steel structure buildings are relatively low, but reasonable structural design can reduce the maintenance burden in daily operations. For example, the design considers the detachability of the structure, as well as the supporting maintenance platforms and facilities, to facilitate regular inspection and repair.
Our Successful Indoor Sports Stadium Steel Building

Chongqing Hechuan Stadium Project, with a total construction area of 110,000 square meters, is an important sports landmark in Chongqing. It requires the maximum preservation of the ecological environment and the stability and safety of the large-span steel structure.
Construction difficulties and challenges:
- Complex construction environment and space constraints: The construction site space is limited, and transportation and installation need to be cautious.
- Stability of large-span steel structure: The large-span steel structure of the roof design requires precise force distribution and node connection.
- Tight construction period: The project is large in scale and the construction time is tight, especially for the steel structure.
Solution:
- Prefabrication and on-site assembly: The factory prefabricates steel structure components to reduce on-site construction noise and pollution, while improving construction efficiency.
- Innovative steel structure connection technology: Advanced connection technology is used to ensure the node accuracy and stability of the large-span structure.
- Efficient construction management: Through phased operations and precise construction plans, the construction period is effectively controlled and the project is ensured to proceed smoothly.
- Green and environmentally friendly design: Use high-performance glass curtain walls and renewable energy systems to improve building energy efficiency and reduce carbon emissions.
The successful delivery of Chongqing Hechuan Stadium demonstrates our technical advantages in steel structure design and construction, as well as our solutions to complex environments and challenges, and embodies our concept of sustainable development.
If you are interested in indoor stadium projects or other steel structure building kits, such as:
Warehouse, Prefab buildings, 100×100 Metal building package, Steel-framed buildings, Steel building solutions with clear span up to 300……
please contact us for more details.

