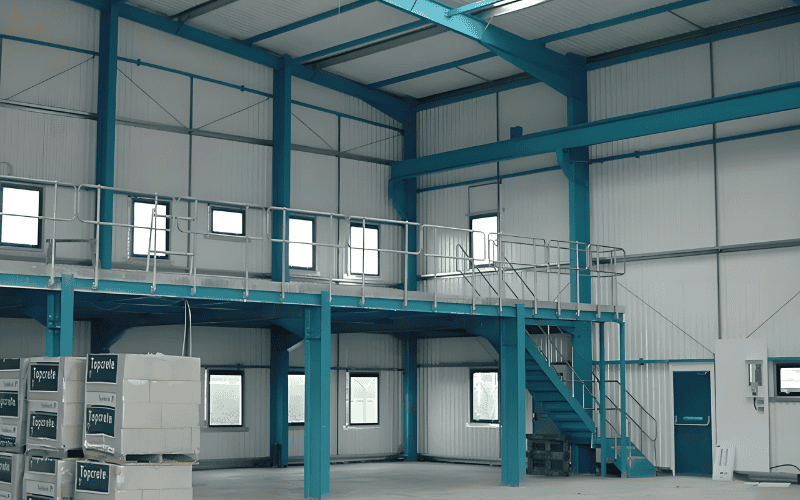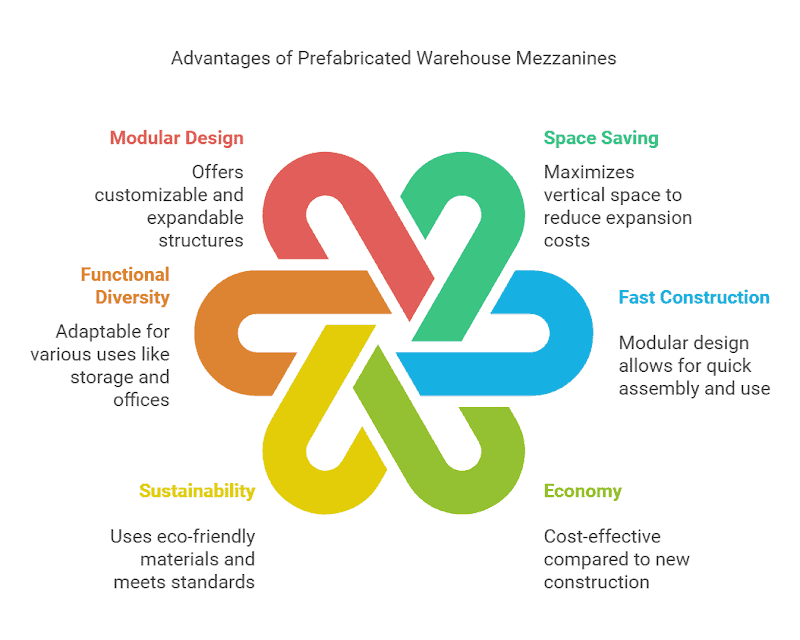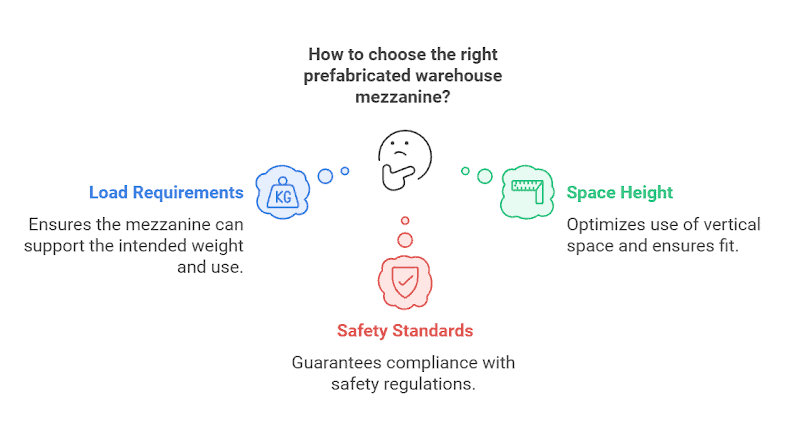What is Prefab Warehouse Mezzanine?
Prefab warehouse mezzanine is a prefabricated and installed on-site elevated platform inside the warehouse, which can transform a single-story building space into two or more floors, significantly improving the storage and use efficiency of the building. This flexible design not only allows you to optimize the layout within the existing space, but also greatly reduces the cost of expansion.

SteelPRO PEB’s prefabricated warehouse mezzanines are flexible in design and can be tailored to your specific needs, helping your company maximize space utilization, optimize operational processes, and effectively improve production efficiency. Whether it is used to store goods, place equipment, or provide office space, we can provide you with customized design and manufacturing solutions.
Basic structure of prefabricated mezzanine
The design and manufacture of our prefab mezzanine systems
strictly follow industry standards to ensure that the structure is stable, durable and meets various needs. Each system component is tailored to your specific requirements to ensure its safety and efficiency.
Main components of prefabricated warehouse mezzanine:
- Beams and columns: Beams and columns are the main supporting structure of the mezzanine, and are usually made of high-strength steel to ensure the stability of the structure and high load-bearing capacity.
- Floor system: Different floor materials are suitable for different load requirements. Common materials include steel floor, concrete pressure plate and light composite floor. We will suggest the most appropriate floor type based on our customers’ specific requirements.
- Stairs and guardrails: Safety is the first consideration in design. Our mezzanines are usually equipped with sturdy stairs and guardrails to ensure the safety of employees going up and down the passage.
Different types of prefabricated warehouse mezzanine designs
A prefab mezzanine for warehouse can be categorized into different types based on its structure, function, and material. Here are the main types:
1. Structural Steel Mezzanine
- Made from high-strength steel columns, beams, and decking.
- Can support heavy loads and multiple levels.
- Ideal for industrial storage and manufacturing facilities.
2. Rack-Supported Mezzanine
- Built on top of pallet racking systems.
- Maximizes vertical storage space.
- Cost-effective solution for warehouses with existing racking.
3. Shelf-Supported Mezzanine
- Uses shelving units as the support structure.
- Suitable for lightweight storage and picking operations.
- Common in distribution centers and retail stockrooms.
4. Free-Standing Mezzanine
- Independent structure, not attached to walls or racks.
- Offers flexibility in layout and future modifications.
- Commonly used for office spaces, observation decks, or storage.
5. Modular Mezzanine
- Pre-engineered and prefabricated for easy installation.
- Can be disassembled and relocated.
- Ideal for businesses requiring quick expansion.
6. Work Platform Mezzanine
- Designed for assembly lines, machinery access, and maintenance.
- Provides a stable platform for workers and equipment.
- Often includes safety railings, staircases, and lifts.
Each type of mezzanine kit is designed to meet specific warehouse and operational needs, optimizing space utilization and improving workflow efficiency. Whether you need a lightweight storage platform or a heavy-duty structure that can carry high loads, we have the right options for you.
Prefab Warehouse Mezzanine Floor Types
| Flooring Type | Features | Best Use Cases |
| Steel Grating | Strong, durable, allows light and air circulation | Industrial applications requiring ventilation and fire safety |
| Diamond Plate Steel (Checker Plate) | Heavy-duty, slip-resistant, suitable for high-traffic areas | Manufacturing, heavy-duty storage, high-traffic areas |
| Plywood Over Steel Decking | Cost-effective, smooth surface, easy installation | Light storage, office mezzanines, workspaces |
| Resin-Coated or Laminated Plywood | Wear-resistant, clean finish, ideal for offices and light storage | Retail spaces, offices, light-duty storage |
| Concrete Decking | High weight capacity, fire-resistant, long-lasting | Permanent mezzanines, heavy-load applications |
| Open Bar Grating with Anti-Slip Coating | Ensures safety with anti-slip surface, ideal for wet environments | Manufacturing, maintenance areas, slip-prone environments |
Advantages of prefabricated industrial mezzanines
The advantages of prefab structural steel mezzanines are not only reflected in space utilization, but also cover multiple aspects such as economy, construction cycle, and sustainability. Choosing our prefabricated mezzanines, you will get:will get:

- Space saving: By converting one floor of building space into two floors, you can maximize the use of vertical space and reduce expansion costs. For most companies, space shortage is a common challenge. By installing prefabricated mezzanines, you can make full use of existing space and avoid expensive expansion costs.
- Fast construction: Our prefabricated mezzanine warehouses adopt modular design and have a very short construction cycle. Since most components have been manufactured in the factory, the on-site installation process is also very efficient, which can greatly shorten the construction time and allow you to put it into use faster.
- Economy: Compared with new construction, prefabricated steel mezzanines are much cheaper. Whether it pertains to material procurement, transportation, or installation, significant savings and reduced investment costs can be achieved.
- Sustainability: We use environmentally friendly materials, lightweight and durable structures, which can reduce the impact on the environment. Our designs meet the sustainability standards of modern buildings, ensuring that your investment will last for many years.
- Functional diversity: Prefabricated warehouse mezzanines can not only be used as storage space, but can also be flexibly transformed into office areas, equipment platforms and even production line operation spaces. Whether for logistics warehousing or office requirements, we can offer a comprehensive solution.
- Modular design: Since we provide highly customized design options, customers can flexibly adjust and expand the structure of the mezzanine according to actual needs. Whether adding new stairs, passages, or dividing space, we can provide you with a perfect solution.
Application of prefabricated mezzanine
Our prefab warehouse mezzanines are suitable for multiple industries and can be flexibly designed and configured according to specific needs. Here are some common application scenarios:
- Factories and production lines: Many factories face the problem of insufficient space, especially the lack of space between production line equipment and personnel. Prefab warehouse mezzanines not only provide additional storage space, but also can serve as production lines or equipment platforms to improve production efficiency.
- Warehousing and logistics centers: By installing prefabricated warehouse mezzanines, storage space can be increased, the in and out process of goods can be optimized, and logistics efficiency can be improved.
- Office space: For companies that need to set up offices or meeting rooms within the factory area, prefabricated mezzanines are an ideal cost-saving choice.
- Equipment platform and mechanical installation: Through the high-load-bearing design, it supports the safe installation and operation of heavy equipment.
Prefabricated steel mezzanine details
Our Mezzanine Kits Include:
Our prefab mezzanine kits are designed for easy installation, helping you maximize warehouse space and increase storage capacity without the cost of new construction. Each kit comes with all essential components for a bolt-together structure, ensuring quick setup and minimal downtime.
1. Mezzanine Structure
- Industrial steel or galvanized steel framework for durability.
- Modular steel design, allowing for expansion or reconfiguration.
2. Flooring Options
- Steel grating, diamond plate, or plywood over steel decking, depending on load requirements.
- Non-slip and heavy-duty surfaces for factory floors or storage capacity needs.
3. Safety Features
- Handrails, stairways, and safety gates for secure access to the top of the mezzanine.
- Galvanized steel fasteners for stability and corrosion resistance.
4. Quick Assembly & Customization
- Bolt-together design makes installing a mezzanine fast and easy to install.
- Mezzanines allow integration with racking, conveyors, or office spaces.
Our mezzanine kits include everything needed to install the metal mezzanine, turning unused vertical space into valuable floor space. Contact us today for a solution that fits your project!
Installation and maintenance of mezzanine system
Installation
Our prefabricated warehouse mezzanine system is very simple in design and can greatly shorten the installation cycle. We will provide complete installation guidance and technical support to ensure that you can complete the installation smoothly.
Maintenance
The structure of the prefabricated mezzanine is very stable and daily maintenance is simple. You only need to regularly check the support system and floor condition. Our products are designed for long-term reliability, so you don’t have to worry about frequent repairs.
Choose the right prefabricated warehouse mezzanine solutions
When choosing a prefabricated warehouse mezzanine, there are several important factors to consider:

If you have difficulty in choosing, by contacting us, you can get a fully customized solution to ensure that your storage and production needs are best met. Our design meets international safety standards to ensure stability and safety during use.
Prefabricated warehouse mezzanine supplier
SteelPRO PEB specializes in providing innovative prefabricated warehouse mezzanine design and manufacturing services, with many years of industry experience, able to provide the best solutions for businesses of different sizes and needs.
We specialize in providing high-quality prefabricated steel mezzanines and steel structure mezzanines, helping you maximize space efficiency and ensure long-term durability. In addition to mezzanines, we also provide a variety of other steel structures and prefabricated steel products, such as industrial plants, storage systems and solutions tailored to your specific requirements.
Related Reading: Steel Structure Warehouse Mezzanine
FAQs
1. What factors should be considered when designing a prefab mezzanine?
When designing a prefab mezzanine, key factors include load capacity, height of the mezzanine, available space, seismic requirements, and intended use (e.g., storage, office, or equipment support). Compliance with OSHA, IBC, and local building codes is also essential to ensure safety and structural integrity.
2. How much weight can a mezzanine support?
The load-bearing capacity of a mezzanine depends on its design, materials, and intended application. Standard storage mezzanines typically support 125-150 PSF (pounds per square foot), while heavy-duty mezzanines for industrial steel applications can handle 250 PSF or more. Custom configurations are available based on specific requirements.
3. How do I determine the right mezzanine for my warehouse?
Our experts will evaluate your warehouse storage needs, space available, seismic requirements, and square footage to recommend a solution that fits your project. Contact us today to discuss your prefab mezzanine requirements!
4. How much does it cost to build a mezzanine?
The cost of constructing a mezzanine can differ significantly depending on various factors, including its size, material choice, load capacity, and design complexity. Additional expenses may arise from special features such as customized decking, integration with machinery (like conveyors or elevators), and installation services.
5. Is the main floor or mezzanine better?
Mezzanines are perfect for scenarios where additional space is required but the expenses and intricacies of full construction are to be avoided. However, for heavy-duty operations that necessitate the capacity of an entire floor, a main floor becomes indispensable.
6. What is the difference between the mezzanine floor and the first floor?
A mezzanine is typically smaller and located above the main floor, while a first floor is a complete, independent floor of a building. Additionally, mezzanines are often built in open spaces to maximize efficiency, while a first floor is a fully enclosed, functional space.
7. How much welding is required during the installation of a mezzanine or tower?
When installing a prefabricated warehouse mezzanine or tower, the amount of welding required depends on the design and structure. For our SteelPRO prefabrication system, welding is very minimal, and most parts are prefabricated and pre-drilled, which can be easily assembled with bolts, greatly shortening the installation period. Even for custom designs, welding is limited to necessary connections. This approach not only reduces on-site welding work, but also saves time and labor costs.

