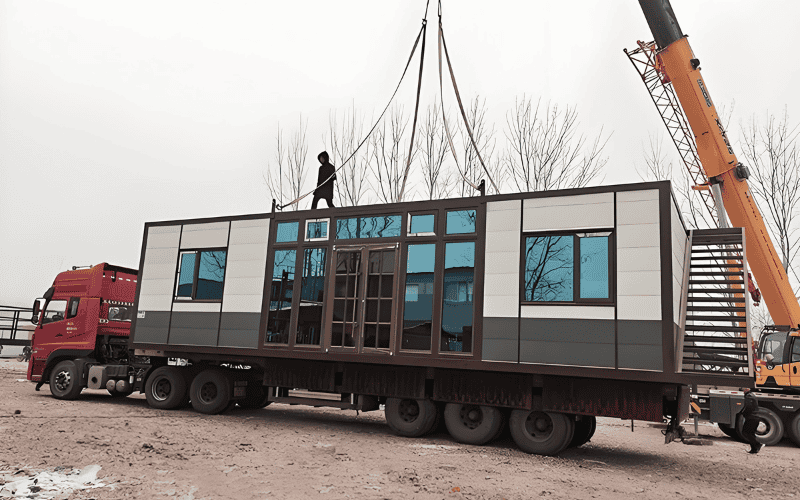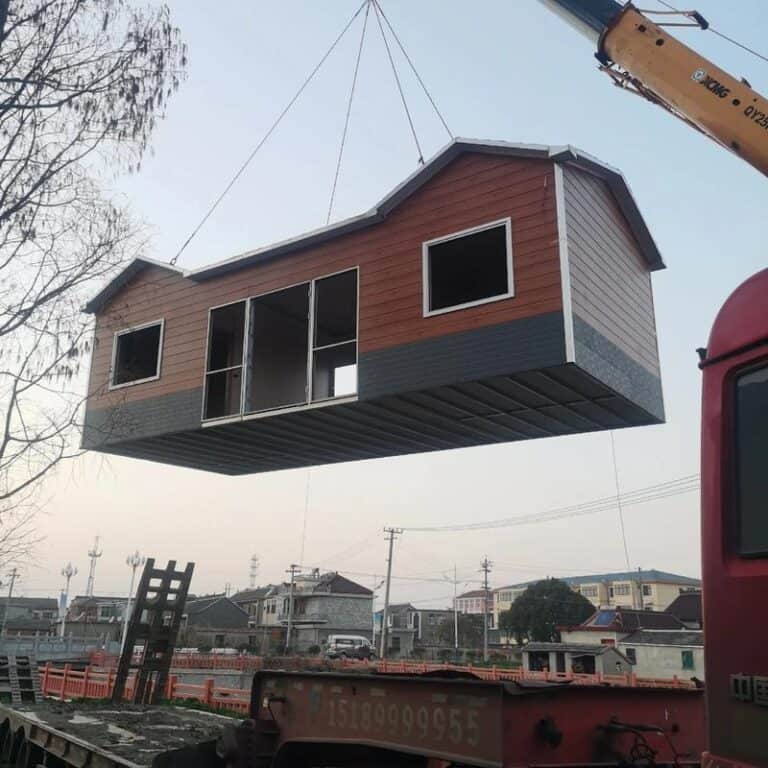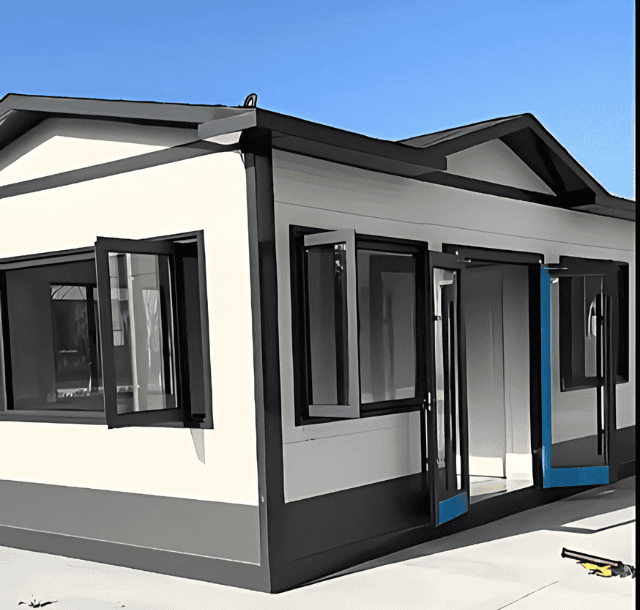The construction of modular homes typically spans from 4 to 6 months, varying according to the complexity of the design and the site conditions. Understanding the complete modular home construction process is key. We’ll walk you through the basic stages of modular home construction, discuss the costs involved, and explore customization options.
Step-by-Step Guide to the Modular Home Building Process
1. Planning and Design
Define Your Needs: First, establish your budget, desired size, layout, and style. Modular homes offer the advantage of customizable floor plans, so consider the number of bedrooms, bathrooms, and any extra amenities you desire. Reflect on your current lifestyle and anticipate your future needs as well.
Choose a Manufacturer: Research reputable modular home manufacturers. Review their catalogs or collaborate with their design team to customize your plan.
Consult Local Regulations: Familiarize yourself with the zoning laws, building codes, and necessary permits required in your locality. Some locations have specific restrictions on modular homes, so ensure your design complies with local regulations.
Secure Financing: Apply for a construction loan or mortgage. Many lenders treat modular homes similarly to traditional homes, but make sure to specify it’s a modular build.
2. Choosing the Right Land
When selecting land for your modular home, several factors need to be considered to ensure the site meets your needs and complies with local regulations:
- Accessibility: Make sure the site is readily accessible for the transportation of modular units and construction equipment.
- Zoning and Local Regulations: Verify that the land is zoned for residential construction and that modular homes are permitted in the area.
- Topography: Consider the land’s slope and elevation. Uneven terrain can increase costs for grading and foundation work.
- Utilities: Confirm the availability of necessary utilities (water, electricity, sewage) or determine the cost to connect them to the site.
- Environmental Factors: Check for potential environmental concerns such as flood zones, wetlands, or contamination, which could affect the construction process.
How Do You Prepare Land for a Modular Home?
- Land Clearing: Clear the site of any obstacles, such as trees, rocks, or debris.
- Grading: Level the ground to guarantee adequate drainage and structural stability. Proper grading helps prevent water pooling and foundation issues.
- Utility Setup: Ensure water, electricity, and sewage systems are available and set up on the site. If utilities need to be installed, consider the costs and time required.
- Foundation Preparation: Based on the foundation type chosen (slab, crawl space, or basement), prepare the ground accordingly to ensure it is level and stable.
Cost of Preparing Land for a Modular Home
Preparing land for a modular home involves costs for land clearing, grading, utility setup, and foundation work. The cost will depend on the site condition, such as rocky or uneven land, which increases grading and excavation work. If utilities are not available, connecting them adds extra cost. The type of foundation also affects the price; a full basement is more expensive than a slab or crawl space due to the additional excavation needed.
Do Modular Homes Require a Foundation?
Yes, modular homes indeed require a foundation for stability and support, with the specific type depending on local climate, soil conditions, and design preferences.
- Slab Foundation: A cost-effective concrete slab poured directly on the ground, suitable for dry climates with minimal frost.
- Crawl Space Foundation: Elevates the home slightly, providing space for utilities and ventilation, ideal for areas with freezing winters.
- Basement Foundation: Offers extra living or storage space, typically used in colder climates or where basements are common.
3. Manufacturing and Assembly
How Modular Homes Are Built: Modular homes are built in a factory, where individual modules are assembled off-site. The process begins with finalizing the design, followed by the construction of each module using high-quality materials. This factory setting eliminates weather delays, ensuring a faster build.
Methodology of Modular Construction: Modular construction starts with finalizing the design based on customer preferences. The modules are then built in the factory, inspected at each stage, and transported to the site for assembly. This method ensures precision and efficiency.
Quality Control: Rigid quality control measures are enforced throughout the entire production process. Each module is inspected at every stage of construction to meet high standards, ensuring consistent quality and minimizing defects.
Transporting the Modules to the Site: Once the modules are complete, they are transported using specialized trucks and cranes. Once the modules arrive, they are positioned on the foundation, marking the commencement of the final assembly process. This process is carefully coordinated to ensure timely and efficient completion.
4. On-site Installation
Setting up the foundation and modules
- Once the foundation is ready, the modular units are placed on the foundation using a crane or specialized equipment. Each module is carefully aligned and secured to ensure a proper connection. The modules are then interconnected to create a cohesive structure. Throughout the process, structural integrity and safety are a priority, ensuring the home is stable and complies with all local building codes.
Completing Utilities and Interior Finishes
- Once the modules are assembled, the next step is to connect utilities such as water, electricity, and gas. The interior finishes of the home are also completed, including flooring, cabinetry, and any requested customizations. This final step ensures the home is fully functional and ready to move into.
5. Final Inspection and Handover
Ensuring Everything Is Up to Standard: Before handing over the home, a final quality check is conducted to ensure everything meets the required standards and local regulations. This includes inspecting the structure, utilities, and finishes to ensure compliance and functionality.
Walkthrough and Handover: A final walkthrough is performed with the customer to review the completed home. This allows the customer to ensure everything meets their expectations. Any final adjustments or concerns are tackled to ensure complete satisfaction prior to the official handover.

How Long Does the Modular Home Process Take?
The modular home construction process typically takes between four and six months from start to finish, depending on factors such as design complexity, site conditions, and customization requirements.
What is the Timeline for a Modular Home?
- Planning and Design: This phase may take between 4 to 8 weeks, contingent upon the intricacy of the design and the approval process.
- Manufacturing: After the design is finalized, the modules are constructed in the factory, typically taking 6 to 12 weeks.
- Site Preparation: Site preparation, including land clearing, grading, and foundation installation, usually takes 4-6 weeks.
- Installation: Once the modules are delivered, assembly and utility hookups typically take 2-4 weeks.
- Final Inspection and Handover: The final inspection and walkthrough usually take 1-2 weeks.
Factors Affecting the Timeline
- Weather: Inclement weather, such as torrential rain or snowfall, has the potential to cause delays in both site preparation and the transportation of modular units.
- Site Conditions: Uneven or difficult-to-access land can require extra time for grading and foundation work.
- Customization Requests: The more customization involved, the longer the process may take, especially if special materials or features are requested.
Related Reading: How long does it take to build a modular home
What Do I Wish I Knew Before Buying a Modular Home?
Pros and Cons of Modular Homes
| Advantages | Disadvantages |
| More affordable than traditional homes | Limited customization compared to fully custom homes |
| Faster construction time | Transportation and assembly challenges may arise |
| High-quality control due to factory production | Site preparation and foundation work still required |
| Energy-efficient and environmentally friendly | May have restrictions in certain areas |
| Flexible floor plans and design options | Limited design choices in some cases |
Cost of Building a Modular Home
Constructing a modular home is more economically advantageous than traditional building methods. Costs typically include site preparation, foundation work, and the modules themselves. On average, total costs range from $100 to $200 per square foot, depending on the design, location, and materials chosen.
Is it cheaper to build a modular home or buy one?
When comparing the cost of building a modular home to buying a prefabricated home, building a modular home can sometimes be cheaper, especially if you already own the land. However, buying a prefabricated home can save time and effort because you can avoid the costs associated with site preparation and construction. The choice depends on your timeline, budget, and desired level of involvement.
Can Modular Homes Be Customized?
Yes, you can get a personalized design with a modular home. At SteelPRO PEB, we provide an array of floor plans and finishes that can be tailored to suit your individual preferences.
Can You Get an FHA Loan on a Modular Home?
Yes, you can get an FHA loan on a modular home, provided it meets certain requirements. The home must be permanently affixed to the foundation and meet the FHA’s standards for quality and safety. Modular homes that are built to comply with local building codes and are installed on approved foundations typically qualify for FHA financing. It’s important to work with a lender who is familiar with modular home loans to ensure the process goes smoothly.
What’s next after understanding the process?
Now that you have a clear understanding of the modular home construction process, it’s time to move on. We excel in offering high-quality, prefab modular homes that are ready for immediate acquisition. We provide a diverse range of designs and can assist you in discovering the ideal home that suits your lifestyle and budget. Reach out to us today to browse our collection of modular homes and embark on the journey to owning your dream house.
Allow us to steer you through the streamlined process of choosing, financing, and installing your new modular home.

