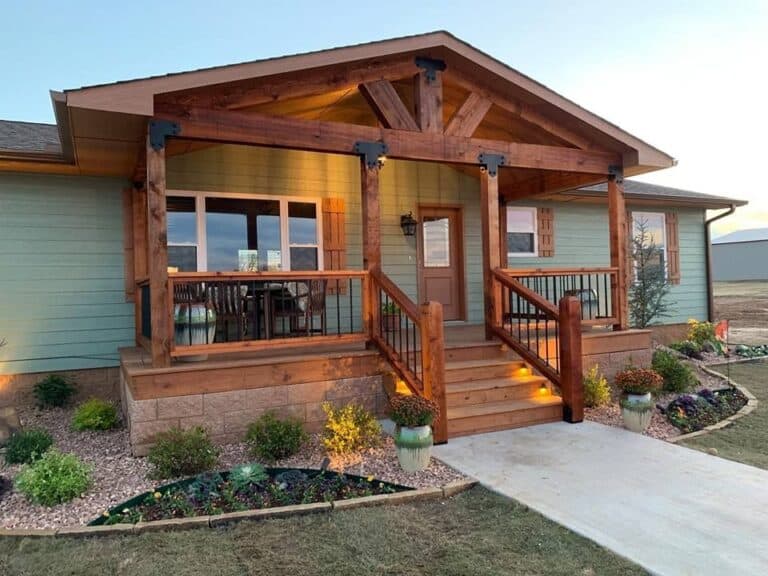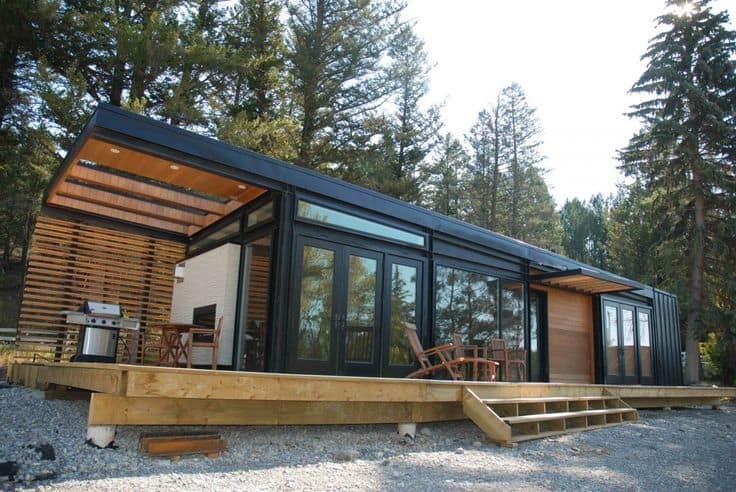What Exactly is a Steel Girt?
Imagine your favorite skyscraper doing CrossFit. Just like athletes wear compression sleeves for support, steel buildings have their own version of performance wear – steel girts. These horizontal framing members wrap around a structure like a smart fitness tracker, constantly monitoring and redistributing loads to keep the building in top shape.
Technically speaking, a steel girt is a horizontal secondary structural member, typically cold-formed into Z or C shapes, that connects vertical columns to support wall cladding while resisting wind, seismic, and operational loads through axial and bending strength.
🪶 Historical Fun Fact:
Ancient Roman engineers would nod in approval if they saw modern girts. Their revolutionary opus craticium technique - a framework of wooden beams filled with rubble - essentially used primitive girts 2,000 years before steel existed. The Pantheon's concrete dome? That iconic oculus was possible thanks to tension rings functioning like ancient girts!
Now we’d love to give you a little quiz.
If a steel-framed building were a human body:
Primary frames = Skeleton
Bolts = Joints
Girts = ______?
(Hint: They’re not the ribs! What about a little bit of suspense? Answer revealed at the end of this blog.)
Why Should You Care?
Girts are the ultimate multi-taskers:
1️⃣ Carry wall loads like a weightlifter
2️⃣ Resist wind pressure like a sailboat mast
3️⃣ Provide mounting surfaces like a climbing wall
4️⃣ Allow thermal movement like an accordion
Ready to see how these unsung heroes become structural superstars? Let’s flex our engineering muscles in the next section!
4 Key Roles of Steel Girts in Modern Construction
While primary steel frames get architectural glory, girts perform an elegant structural ballet that would make Newton applaud. Now, let’s unveil their hidden talents through real-world examples:
1. Wind Resistance
During Hurricane Laura (2020), a Louisiana warehouse stood intact while neighboring concrete structures crumbled. The secret? Z-shaped girts spaced at 24″ OC created a flexible “exoskeleton” that absorbed wind energy like a boxer rolling with punches.
Girts convert destructive wind pressure (psf) into axial loads through their web depth – imagine turning a hurricane’s slap into a gentle handshake!
Related Reading:
Essential Resistances for Steel Structures: From Weather to Fire and Earthquake Protection
2. Load Distribution
Watch a girt in action at Amazon’s robotic fulfillment centers:
- Forklift impact → Wall panel vibration → Girt flexes →
- Load transfers diagonally through flanges →
- Safely delivered to columns like a relay baton pass
This dynamic load path allows thinner wall panels – cutting material costs by 18% in recent MIT research.
Related Reading:
Understanding Loads on Steel Structures: Types, Calculations and Design Key Points
3. Span Control
The Denver Airport’s iconic peaked roof isn’t just pretty – its 300-ft clearspan uses hot-rolled girts as curvature guides. By controlling radius tolerance to ±1/8″, they achieved seamless TPO membrane installation.
Pro Tip: Cold-formed girts can be field-curved for organic shapes – the structural equivalent of steel origami!
4. Fire Protection
In the 2017 Grenfell Tower tragedy, traditional cladding failed catastrophically. Modern intumescent-coated girts now offer:
- 2-hour fire rating at 1,832°F
- Charring rate of 0.0015″/minute (tested per ASTM E119)
- Smoke density <15% (vs. 75% for uncoated)
It’s like giving steel buildings a fireproof spacesuit!
Interactive Case Study
The Shanghai Tower Twist
This 128-story marvel uses rotating girt clusters to:
✅ Counteract vortex shedding
✅ Reduce steel tonnage by 25%
✅ Create those iconic spiraling terraces
Can you guess how many girts shifted position during construction? (Answer in Part 4)
6 Types of Steel Girts
Steel girts are the ultimate transformers of construction – different profiles create entirely new structural personalities. Let’s decode their secret identities:
1. Z-Girt
📐 Profile: Zig-zag flange geometry resembling lightning bolts
💪 Superpower: 32% greater moment capacity than C-sections (AISI data)
🏆 Best For: High-wind regions & industrial plants
🔍 Fun Fact: The flange angle isn’t random – 45° optimizes lap joint efficiency
Case Study:
Tesla’s Berlin Gigafactory uses 16-gauge Z225 girts (2.25″ depth) to:
• Withstand 110 mph winds
• Support 12-ton crane runway loads
• Allow 18″ insulation thickness
2. C-Girt
📐 Profile: Simple channel shape – the “blue jeans” of girts
💪 Superpower: 22% faster installation via single-plane fastening
🏆 Best For: Warehouses & retail spaces
⚠️ Watch Out: Limited torsional stiffness requires closer spacing
Pro Tip:
Pair C-girts with continuous rod bracing for budget-friendly seismic resistance – proven in 2023 Mexico City retrofits.
3. Sigma (Σ) Girt
📐 Profile: Curved web resembling sound waves
💪 Superpower: 15 dB noise reduction in panel joints
🏆 Best For: Acoustically sensitive spaces (hospitals, theaters)
🌍 Geo-Spec: EN 1993-1-3 compliant versions available
4. Hat Section
📐 Profile: Symmetrical “top hat” shape
💪 Superpower: Concealed fastening for sleek aesthetics
🏆 Best For: Glass curtain walls & architectural exposed systems
🎨 Design Hack: Anodized aluminum versions match Apple Store aesthetics
5. Built-Up Girts
📐 Profile: Custom assemblies (e.g., back-to-back C’s)
💪 Superpower: 200% load capacity of single sections
🏆 Best For: Mega-distribution centers & aircraft hangars
⚡ Innovation Alert: Some now integrate HVAC ducts into web spaces!
6. Hybrid Girts
📐 Profile: GFRP (Glass Fiber Reinforced Polymer) coated steel
💪 Superpower: 0.003 corrosion rate vs 0.03 for bare steel (ASTM B117)
🏆 Best For: Chemical plants & coastal structures
🌱 Sustainability Score: 40% lower embodied carbon than hot-rolled
How to Choose the Right Girt Type for Your Project?
- Wind speed > 100 mph → Z-girt
- Budget < $20/sf → C-girt
- Architectural finish required → Hat section
- Seismic zone 4 → Built-up
- Salt spray exposure → Hybrid
8 Unexpected Places Steel Girts Show Up
Steel girts are the ultimate construction chameleons – they’re hiding in plain sight where you least expect them. Let’s tour some jaw-dropping applications:
1. ❄️ Cold Storage
Minnesota’s -30°F frozen food warehouse uses thermally broken girts with:
• 6” polyiso insulation
• Vapor barrier integration
• Anti-condensation grooves
Result: Zero frost buildup despite 130°F temperature differentials – like giving steel a polar bear coat!
2. 🎭 The Sydney Opera House
The Sydney Opera House’s sail-like walls rely on curved 304 stainless steel girts that:
• Follow organic curves within 1/16” tolerance
• Dampen bass vibrations through harmonic design
• Resist salt spray with passive oxide layer
Backstage Fact: 23 miles of girts hide behind those iconic tiles!
3. 🚀 NASA’s Clean Rooms
Mars rover assembly facilities demand EMI-shielded girts featuring:
• Galvanneal coating (G90)
• Conductive epoxy joints (0.5Ω resistance)
• Non-magnetic alloys
Bonus: These girts could survive Martian dust storms!
4. 🏙️ The Shanghai Tower Twist
Answer to Part 2’s question: 1,872 girts gradually rotate 120° over the tower’s height! This:
• Reduces wind loads by 24%
• Creates terraced gardens
• Required GPS-guided installation (±2mm accuracy)
5. ⛪ Notre-Dame Reconstruction
The fire-ravaged cathedral’s new oak roof is secretly reinforced with bronze girts that:
• Match medieval aesthetics
• Provide hidden seismic support
• Will patina naturally over centuries
6. 🛳️ Offshore Oil Rigs
North Sea platforms use high-strength HSLA girts (ASTM A1011) that:
• Withstand 100ft waves
• Resist hydrogen-induced cracking
• Last 50+ years in salt spray
Fun Comparison: These girts endure more stress than a Formula 1 suspension!
7. 🌪️ Tornado Alley Safe Rooms
FEMA-approved storm shelters employ double-channel girts with:
• 3/16” thick webs
• Weld-seam reinforcement
• 250 psf impact resistance
Tested: Survived 2×4 missile impacts at 100 mph!
8. 🎨 The Louvre Abu Dhabi Dome
The “rain of light” effect uses glass-fiber-reinforced girts that:
• Support 7,850 star-shaped cladding units
• Filter 60% sunlight through micro-perforations
• Weigh 40% less than steel alternatives
Look around your current location – spot any horizontal lines on walls? Those could be girts in disguise!
Girts and Secondary Framing
If primary framing is the lead guitarist of a building’s structural band, secondary framing is the rhythm section that makes the music flow. Let’s pull back the curtain on this backstage crew and see how girts rock their role.
Imagine conducting Beethoven’s 5th:
- Primary Frames = First violins (carry the melody)
- Secondary Framing = Cellos, brass, percussion (support and enrich)
- Girts = The cello section (rhythmic foundation for walls)
Together, they transform structural loads into architectural music.
Composition of Secondary Framing
- Girts: Horizontal components that support and manage lateral forces acting on the walls.
- Purlins: Horizontal members that support the roof and handle the downward force of gravity.
- Eave Struts: Structural elements that connect the walls and the roof, transferring loads between the two.
- Bracing: Provides stability by preventing movement, keeping the structure balanced and secure.
Girt’s Role in the Secondary Framing
Your wall girts are doing triple duty:
✅ Load Collector: Like a rugby scrum passing forces from cladding to columns.
✅ Bracing Anchor: Provides lateral restraint against column buckling.
✅ Service Highway: Conceals electrical conduits and HVAC lines.
Girt vs. Purlin
| Category | Steel Girts | Steel Purlins | Engineering Insights |
| Primary Domain | 🧱 Vertical Surfaces(Walls, Curtain Walls) | 🏔️ Sloped Planes(Roofs, Canopies) | Glass Atriums: Purlins moonlight as wall girts |
| Load Management | → Lateral wind loads → Out-of-plane impacts → Seismic shear | ↓ Vertical gravity (snow/equipment) → In-plane bending | Chicago Case: Girts handle 110mph winds vs. Purlins carrying 60psf snow – Specialization ensures stability |
| Installation Code | ▪ 5-6ft spacing ▪ Requires horizontal bracing ▪ Conceals insulation | ▪ 4-5ft spacing ▪ Needs sag rods ▪ Doubles as fall arrest anchors | Purlin slope ≥1/4″ per ft – Unless you want rooftop swimming pools! |
| Crossover Experiments | Munich Olympic Stadium: Girts act as roof purlins | Glass Atriums: Purlins moonlight as wall girts | Requires: ✓ 3D FEA ✓ Custom connections ✓ Engineer’s courage quota ≥80% |
| Cost of Confusion | ❌ 23% cladding failures (NCSEA) when misapplied | ❌ $4.50/sf steel waste from improper selection | Mnemonic: Girts=Ground, Purlins=Peak – Alliteration prevents costly errors |
Girt vs. Girder
Symbol Guide for Table Below: 🐦 = Lightweight | 🐘 = Heavy-duty
| Comparison Aspect | Steel Girts | Steel Girders | Key Insights |
| Size & Weight | 🐦 6″-12″ depth 1.5-5.5 lb/ft | 🐘 24″-120″+ depth 50-300+ lb/ft | A girt weighs less than a girder’s weld nuts! |
| Structural Role | 🧱 Secondary: – Wall load distribution – Cladding support | 🏗️ Primary: -Gravity load bearing – Long-span support | Golden Gate Bridge girders = 7,200x stronger than typical girt systems |
| Design Philosophy | 📐 Cold-formed efficiency 14-20 ga steel Pre-galvanized finish | 🔥 Hot-rolled robustness AISC W-shapes Full-penetration welds | Girts save 40% material; Girders use 1.5x safety factors |
| Installation | 👷 2 workers No heavy equipment | 🏗️ Crane + rigging team NDT inspections | Girder erection costs ≈ 15x girt installation |
| Cost of Confusion | ❌ 2017 warehouse collapse ($2M loss) ❌ LEED cert denial | ❌ 2021 bridge overdesign (300% steel waste) | Mnemonic: Girt=Garnish (secondary), Girder=Groundwork (primary) |
| Future Tech | 🧠 Self-monitoring strain gauges | ⚡ Dynamic stiffness adjustment | Tomorrow’s girts may talk; girders will adapt |
Epilogue
From Roman rubble walls to Martian habitats, girts have been humanity’s silent partners in building boldly. Now armed with this knowledge, go forth and frame the future – one horizontally glorious member at a time.
Fin.
Oh wait! Here’s the answer to the quiz at the beginning of this blog:
Girts = Tendons
(They connect the “skin” [cladding] to the “bones” [primary frames], transmitting forces like tendons link muscle to bone)

