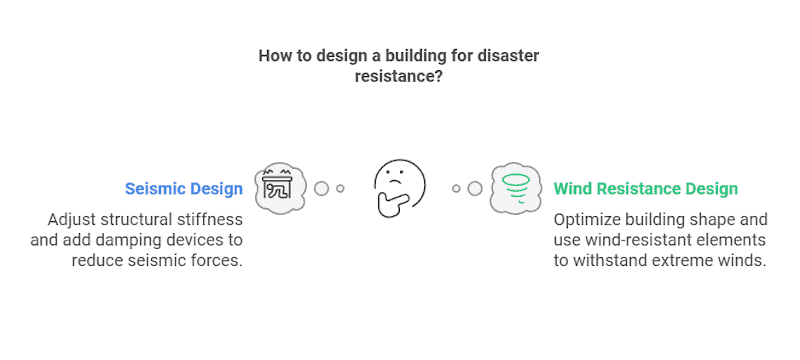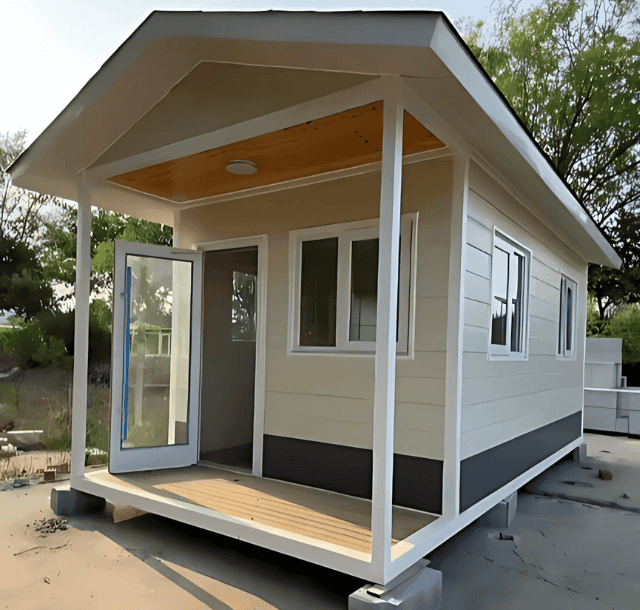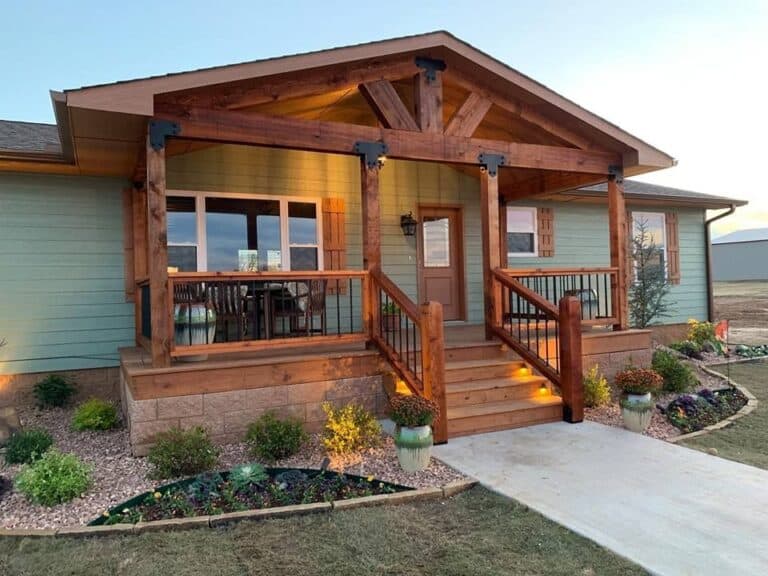Designing a metal industrial workshop? It’s all about getting the balance right between space, durability, and safety. A solid design doesn’t just make things run smoother—it also slashes those pesky maintenance costs down the line and keeps things safe for everyone. In this article, we’ll dive into what really matters when designing your workshop—choosing the best materials, making sure your structure is rock-solid, and planning for future growth. Stick around, and you’ll walk away with some down-to-earth tips to make your next project both smart and cost-effective.
Metal Workshop Building Design Considerations
Designing a metal workshop involves more than just providing space; it requires ensuring structural integrity, future expansion capability, vibration control, functional zoning, and efficient circulation for both people and materials.
Ensure Your Metal Workshop Structure is Sound
Ensuring a metal workshop’s structure is sound is key to long-term safety and performance. Think of it like building a house on solid ground—it needs to handle the weight, stay stable in strong winds, and resist shaking from earthquakes or other forces. If the structure isn’t solid, you risk everything from cracked walls to equipment failure.
1. Foundation Design
The foundation is where it all starts. A proper foundation helps evenly distribute the weight of the building and everything inside it, like heavy machinery.
Conduct Geological Survey
Before construction, a thorough geological survey is essential to determine soil-bearing capacity, groundwater levels, and fault lines. The foundation could settle unevenly without accurate data, leading to problems like machinery misalignment or expensive delays. Such as setting up a giant crane on soft, unstable soil—it could tip over or malfunction.
Appropriate Foundation Selection
Choosing the right foundation type depends on load requirements and geological conditions. We suggest choosing different types of foundation for different industrial plants:
| Foundation Type | Use Case | Description |
| Independent Foundation | Light assembly workshops, small structures | Simple footings or slabs for minimal loads |
| Pile Foundation | Heavy machinery spaces, large industrial buildings, soft soil conditions | Deep foundations that transfer load to stable soil layers |
| Mat/Foundation Raft | Multi-story industrial buildings, heavy load areas | Large slab foundations to evenly distribute weight across floors |
| Strip Foundation | Low-rise buildings, moderate load workshops | Continuous strip of concrete for walls with moderate weight |
| Slab-on-Grade Foundation | Small workshops, warehouses, light structures | Concrete slab directly on ground, ideal for stable, dry soils |
2. Main Structure Connections
When it comes to ensuring your workshop is structurally sound, the main structure connections are the first thing you need to get right.
Proper Connection for Structures
In steel workshop buildings, prefabricated steel structure manufacturers ensure that bolts are properly sized and spaced, and that the welds are strong enough to evenly distribute the load and prevent weak spots—this is one of our advantages.
However, if you’re working with non-precast concrete structures, like warehouses or industrial buildings, make sure the reinforcement bars are securely anchored, and use extra stirrups at the beam-column joints to enhance strength and improve earthquake resistance.
Strengthening the Structure of Your Workshop
It’s important to add key elements like ring beams, structural columns, and braces to keep the building stable and prevent it from shifting or bending. These elements work together to strengthen the entire structure.
- Ring Beams:
Place horizontal beams around the top of the walls to prevent bowing or tilting, especially in taller buildings. Use high-strength materials and ensure proper connection to columns and walls to distribute the load evenly. - Braces:
Diagonal braces, often in an “X” shape, resist lateral forces like wind and seismic shaking. Strategically place braces at vulnerable points, especially in the corners, to prevent wobbling and shifting. - Structural Columns:
Columns support the weight of the roof and upper floors. Use strong, durable columns to distribute weight evenly, ensuring a stable structure.
3. Disaster-Resistant Design
Ensuring your metal workshop structure is sound also means making it resistant to disasters like earthquakes and extreme winds. Proper design in these areas keeps the building safe even when nature throws its worst at it.

Seismic Design
In earthquake-prone areas, seismic design is crucial. We recommend adjusting structural stiffness and adding damping devices—like shock absorbers or tuned mass dampers—to reduce seismic forces. In high-seismic zones, designing non-load-bearing walls as energy-absorbing, flexible elements can help absorb shock before the primary structure is affected.
These damping systems are typically provided by specialized manufacturers, and if needed, we can integrate them into the construction process to enhance your building’s seismic resilience.
Wind Resistance Design
For workshops in coastal or open areas, it’s key to consider the maximum wind speed and direction. We suggest optimizing the building’s shape and using wind-resistant elements like tensioned cables (like the wires you see holding up tall structures) and reinforced columns (stronger, thicker columns that can resist bending or breaking in high winds).
Adaptability for Future Expansion
When designing a metal workshop, planning for future growth is key to avoiding costly changes later. Here’s how to do it effectively:
Modular Design: We recommend using a modular layout with fixed measurements for things like column spacing and ceiling heights. This makes it easy to add or move equipment and adjust production lines without major rebuilding, saving both time and money.
Reserved Interfaces: Pre-install utility connections (electricity, water, data) in key locations around the workshop. This prepares the space for future upgrades, like automation or smart systems, allowing for quick and easy installation without major disruption.
Vibration Control and Noise Reduction
Vibration Control for Precision Workshops: In workshops where precision is everything—like chip manufacturing or delicate assembly—keeping vibrations in check is crucial. It all starts with the foundation, so using spring isolators or rubber vibration pads to absorb those shakes is a good idea. Selecting materials that naturally dampen vibrations will keep things steady and smooth.
Noise Control Zones: In workshops with loud machines, like stamping presses, keeping the noise in check is super important. A great solution is to set up a dedicated soundproof room for these machines, using prefabricated metal panels filled with mineral wool or soundproof foam. This helps soak up the noise, making things quieter inside and outside the workshop.
We’ve already designed and implemented similar noise control solutions for several modular factories, and we’re ready to create a tailored noise-reducing room for your specific needs!
Use of Insulation Materials
Have you noticed how temperature changes can affect the comfort and performance of your workshop? To tackle this, we recommend using heat-resistant and moisture-proof insulation materials. These materials help maintain a consistent temperature, protect your equipment from rust, and prevent moisture buildup that can lead to structural damage.
For steel structures, you can apply insulation between the exterior panels and the internal walls. This creates a barrier against heat loss in winter and excessive heat gain in summer, improving energy efficiency. Using the right insulation ensures your workshop remains comfortable and your equipment stays in top shape throughout the year.
What We Offer: We provide a variety of insulation materials, including rock wool and glass wool, designed specifically for industrial workshops. These materials are durable, efficient, and easy to integrate into your building’s design, ensuring long-term performance.
Related Reading: What you need to know before designing a steel structure workshop
Prefabricated Metal Workshop vs Traditional Metal Workshop
When choosing between prefabricated and traditional metal workshops, there are clear differences in manufacturing, cost, quality, and design flexibility. Here’s a concise comparison:
Manufacturing Process
- Prefabricated Metal Workshop:
- Modular Components: Components like walls and roofs are pre-manufactured in a factory using automated lines and quickly assembled on-site, saving significant time. A medium-sized prefabricated workshop can be assembled in just a few weeks by a skilled team.
- Streamlined Process: With minimal on-site work, there’s no cutting or welding, avoiding delays caused by weather or labor scheduling, reducing construction time.
- Key Manufacturing Aspects:
- Steel Structure Components: Steel columns and beams are pre-fabricated, allowing quick assembly on-site.
- Modular Design: The building is divided into modules with essential electrical and plumbing, cutting down on-site work.
- Component Assembly: Pre-assembled parts are tested for accuracy, ensuring easy and fast assembly.
- Traditional Metal Workshop:
- On-Site Fabrication: Materials are processed on-site through machining, welding, and sheet metal work, which takes more time and labor.
- Complex Workflow: Various trades must be coordinated, which can cause delays if any part of the process is disrupted.
Cost
- Prefabricated Metal Workshop:
- Material Costs: Larger-scale production leads to bulk discounts on materials, reducing costs by 10%-20%. However, custom components can raise costs.
- Labor Costs: With shorter construction periods, labor costs are reduced by about 30%. However, more skilled workers are needed for the pre-fabrication stage.
- Transportation Costs: Shipping prefabricated components to the site can add costs, especially for large or heavy parts.
- Traditional Metal Workshop:
- Material Costs: Smaller material purchases mean no bulk discounts and difficulty controlling costs.
- Labor Costs: Longer construction times result in higher labor costs, with potential extra charges for overtime or delays.
- Equipment Rental Costs: Frequent use of heavy machinery adds to long-term rental expenses.
The remaining comparison content is shown in the below table:
| Category | Prefabricated Metal Workshop | Traditional Metal Workshop |
| Manufacturing Process | Modular components, quick assembly, minimal on-site work. | On-site fabrication, welding, and machining. |
| Cost | Bulk material discounts, reduced labor costs, transportation fees. | No bulk discounts, higher labor and equipment rental costs. |
| Quality | Factory-controlled, standardized production, pre-shipping tests. | Quality depends on worker skills, harder to monitor on-site. |
| Design Flexibility | Limited by module standards, costly customizations. | Fully customizable from design to construction. |
| Durability & Maintenance | High-quality materials, easy repairs with modular parts. | Inconsistent quality, difficult repairs, costly maintenance. |
In conclusion, prefabricated metal workshops offer faster construction, cost savings, and reliable quality, while traditional metal workshops provide more flexibility in design but come with longer timelines and potentially higher costs. The best option depends on your specific needs, including budget, timeline, and customization requirements.
Related Reading: Understanding the Enclosure System of Steel Structure Factory Buildings
Contact Us for the Best Prefabricated Metal Workshop Design
Whether you need a small or large production facility, we offer a wide range of prefabricated steel workshops. We can deliver in various shapes (like rectangular, T-shaped, L-shaped, or even circular to match your workflow) or different types like Portal Steel Structure Workshop, and there are no size limits. Our expert design team, with years of experience, can create a custom solution based on your site data and production needs.
We understand that designing a workshop requires seamless collaboration. We’ll set up meetings at each project stage, using video calls and 3D modeling to involve you in the design and production process, so you can watch your plan take shape.
Ready to start your ideal prefabricated metal workshop? Contact us now, and a tailor-made solution is just around the corner to turn your industrial vision into reality.

