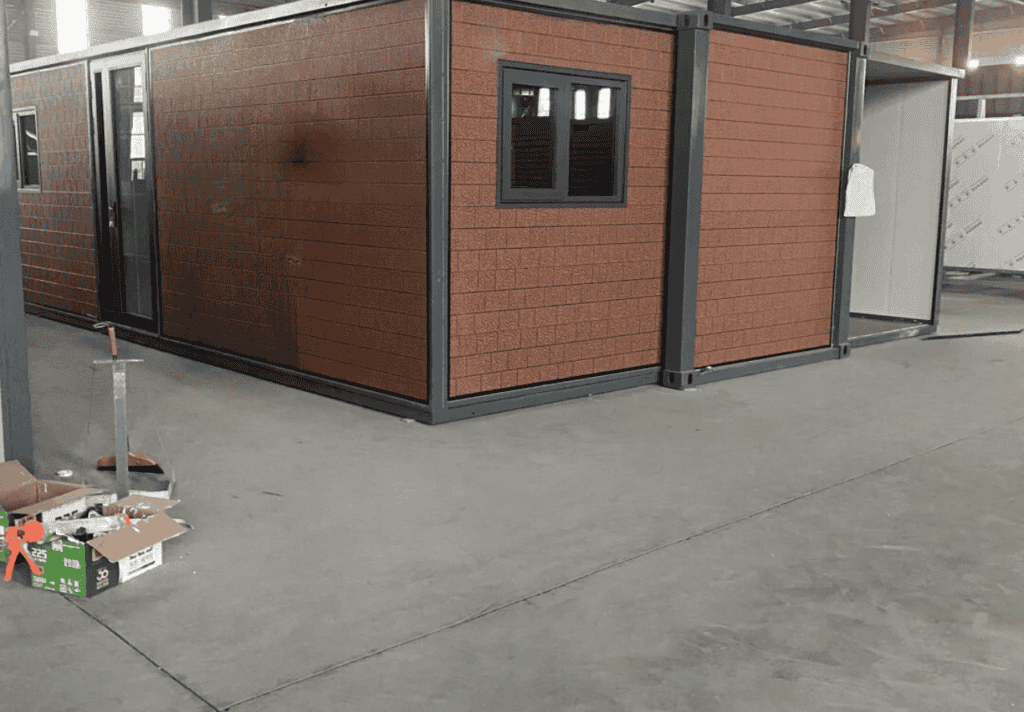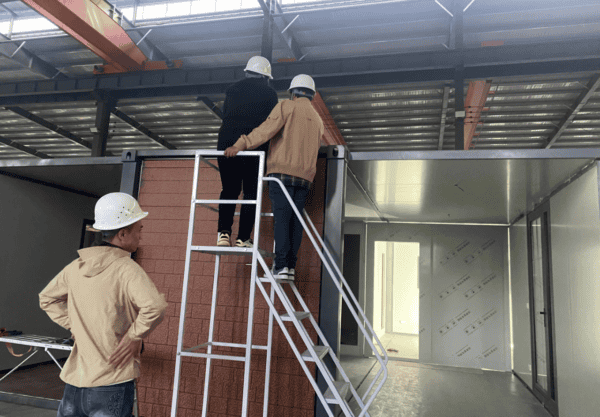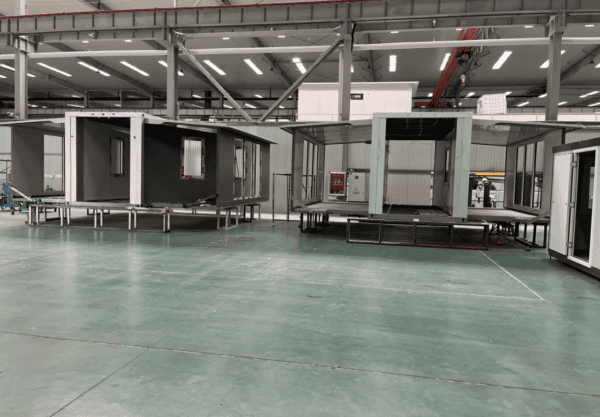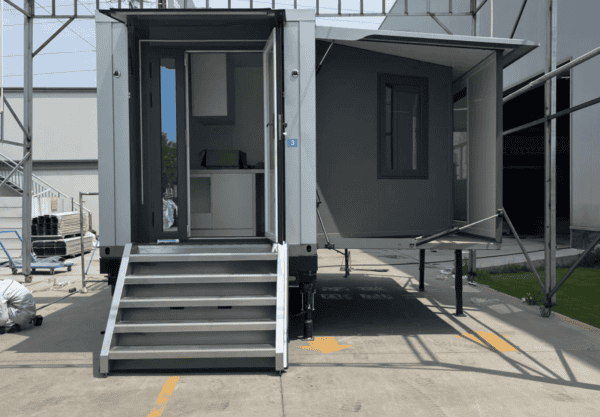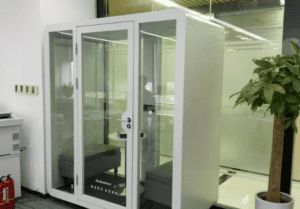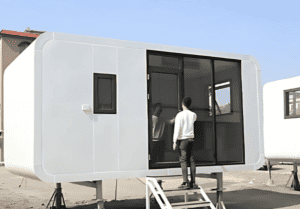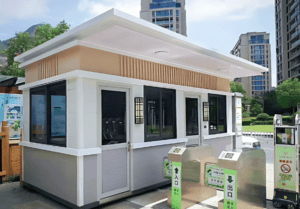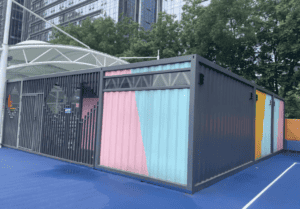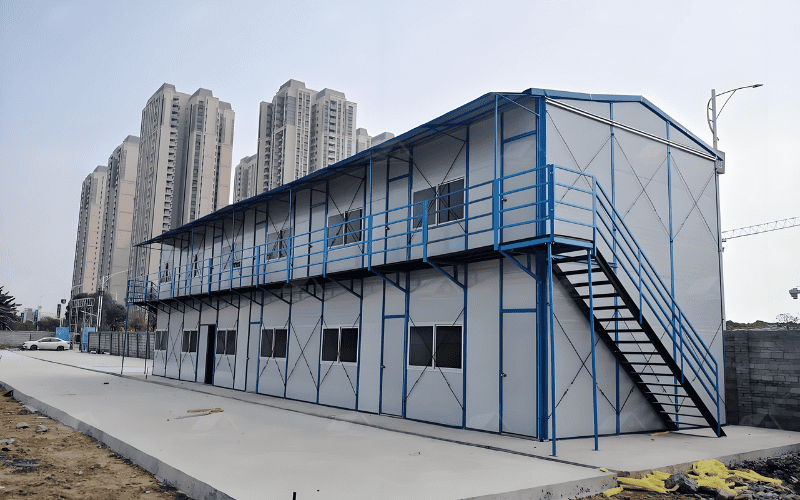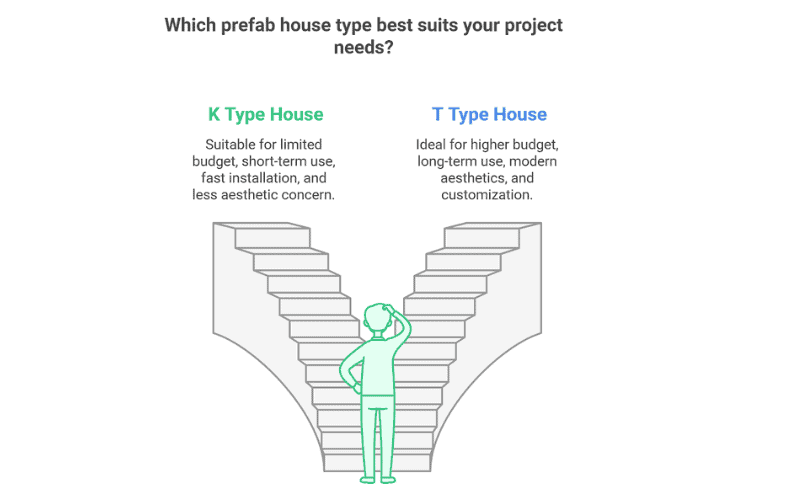What is a K-type prefabricated house?
K-type prefabricated house refers to a prefabricated, modular building form that uses light steel structural frames and sandwich panels (usually colored steel plates, EPS boards, rock wool boards, etc.) as wall and roof materials. It is quickly assembled and disassembled through standardized prefabricated units (modules) and is widely used in temporary and long-term construction projects, such as construction site dormitories, office spaces, post-disaster resettlement housing, exhibition halls, shops, etc.
Here, “K” is used to represent the unit of modular size (usually 1K=1820mm), which means that the width or length of each module is a multiple of this size. So “K” also represents the modular size and scalability of the building unit.
| Item | Specification |
| Materials | Cold-formed thin-walled steel structure, color steel sandwich panels, fireproof/insulating materials (e.g., EPS, polyurethane, rock wool, etc.) |
| Standard Dimensions (L×W×H) | Customizable size, flexible combination |
| Max Number of Floors | Up to 3 floors (customizable based on needs) |
| Roof Type | Color steel sandwich panels (with materials like polyurethane or rock wool) |
| Wall Material | Color steel sandwich panels (various materials available including EPS, polyurethane, rock wool, etc.) |
| Doors and Windows | PVC doors, aluminum alloy doors, PVC windows, aluminum windows |
| Wind Resistance | ≥120km/h |
| Earthquake Resistance | Seismic level 7 |
| Snow Load | 50kg/m² |
| Compression Resistance | 50kg/m² |
| Functional Layout | Doors, windows, and internal partition walls can be freely adjusted based on needs |
| Soundproof and Thermal Insulation | Excellent soundproof and thermal insulation, suitable for various climates |
| Environmental Friendliness | All materials are recyclable, no construction waste during installation |
| Transportability | All components are disassembled and packaged flat for easy transportation and mobility |
| Applicable Scenarios | Offices, dormitories, warehouses, shops, meeting rooms, temporary housing, etc. |
| Additional Options | Optional facilities such as bathrooms, air conditioning, electrical systems, and lighting |
| Environmental Standards | Complies with green building and environmental design standards |
| Service Life | Over 15 years |
SteelPRO K-Type Prefabricated Houses: Flexible and Diverse Product Options
SteelPRO PEB’s K-type prefabricated houses are modular in design, combining light steel structures with high-quality insulation and thermal insulation materials. They are designed for fast construction, flexible use and efficient transportation. We offer a variety of sizes and layout options to meet different customer needs. Our K-type prefabricated house types include:
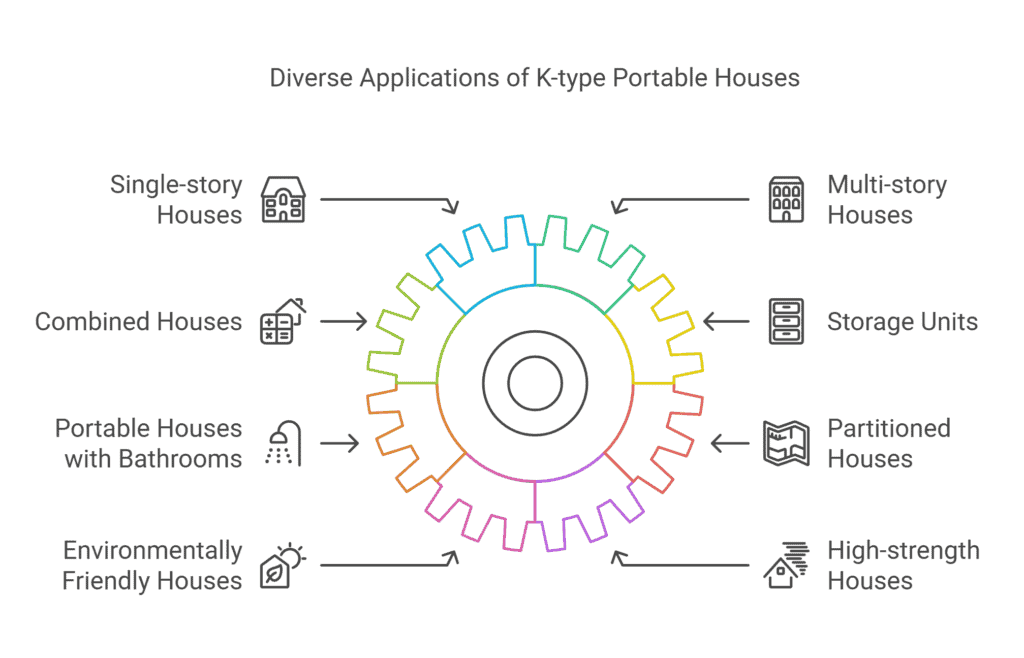
These are just some of our standard product types, SteelPRO PEB also offers more flexible and customizable K-type prefabricated panel house solutions. Please contact us for more product details or to customize a solution based on your specific needs.
Discover the multiple advantages of K-type prefabricated houses
- Quick installation and disassembly: All parts are prefabricated and standardized, and no special tools or complicated operations are required for disassembly and installation.
- High-performance wind and earthquake resistance: The cold-bent thin-walled light steel structure is used to ensure that the house has a wind resistance of 120km/h and an earthquake resistance of 7 degrees, suitable for a variety of natural environments.
- Flexible layout and functional customization: The positions of doors, windows and partition walls can be freely adjusted inside the house to meet different functional requirements. It can be designed as a single-layer or multi-layer structure according to customer needs to maximize the efficiency of space use.
- Environmental protection and recyclability: All components can be reused, no construction waste is generated, and it meets environmental protection requirements. The materials have been strictly selected and have good recyclability and long-term durability.
- Excellent insulation and sound insulation effect: The exterior walls and roofs are made of high-performance composite sandwich panels, which have excellent insulation, heat insulation and sound insulation performance, providing users with a comfortable indoor environment and reducing energy consumption.
- Durability and long-term use: Galvanized steel and anti-corrosion treatment are used to ensure the durability of the material. The service life of steel structure and composite panels can reach more than 20 years, greatly reducing maintenance costs.
- Save space and cost; the design of prefabricated panel houses focuses on the efficient use of space, and significantly reduces construction costs and material waste through standardized production and modular combination.
- Multi-purpose application: suitable for a variety of industries and scenarios, such as construction sites, military camps, commercial exhibitions, temporary offices, dormitories, warehouses, etc. There are various product types to meet different needs.
- Lightweight design: Light steel structure ensures that the overall weight of the house is light, which is easy to transport and install. Reduce transportation costs and is also suitable for emergency deployment.
Explore the endless possibilities of our K-Type prefabricated houses
SteelPRO PEB’s K-Type prefabricated houses provide flexible and efficient space solutions for a variety of industries.
Whether you are a construction company that needs to quickly build offices and worker dormitories, or an emergency rescue team that needs to quickly deploy a settlement, our K-Type prefabricated houses can provide you with reliable support. These houses can be installed quickly to ensure that your team can start working in the shortest time to meet various temporary or long-term needs.
If you are a commercial user, K-Type prefabricated houses can also be an ideal temporary shop or display space, helping you save costs while maintaining efficient operations.
For educational and medical institutions, K-Type prefabricated houses provide flexible expansion options and can be easily converted into temporary classrooms, meeting rooms or clinics to quickly respond to seasonal or emergency needs.
At the same time, K-Type prefabricated houses are also suitable for fields such as military, remote projects and agriculture, as a perfect solution for remote office, storage space or employee accommodation.
With their rugged and recyclable features, these houses provide you with more than just space, they are also ideal for cost-effective and rapid response to needs. The K-Type prefabricated houses provided by SteelPRO PEB are designed to bring more convenience to your work and life, quickly solve temporary space needs, and allow you to focus on the core development of your business.
From design to delivery, full service
We provide you with a one-stop customized solution, from design to installation, every link focuses on quality and efficiency.
- Tailor-made design: According to your needs, SteelPRO PEB’s design team provides precise and flexible prefabricated house layouts to ensure that every detail meets your functional and spatial requirements. We use advanced CAD technology to ensure the accuracy and feasibility of the design.
- High-quality manufacturing: Our K-type prefabricated houses use durable cold-bent thin-walled steel structures, combined with efficient insulation and thermal insulation materials such as polyurethane, rock wool and EPS boards to ensure excellent insulation, fire resistance and durability. All components are prefabricated in the factory and the quality is strictly controlled.
- Efficient transportation and distribution: SteelPRO uses a global logistics network to ensure that your K-type prefabricated house is transported to the designated location on time and safely. Our transportation team provides customized solutions to ensure that the materials are intact during transportation.
- Remote installation guidance: We provide professional remote installation guidance services. Our technical team will ensure that your installation process goes smoothly through video, phone or remote support. In this way, you can save costs while maintaining the accuracy and efficiency of the installation.
- Additional Services: In addition to regular installation services, we also provide follow-up maintenance, regular inspections, and customized upgrade services for special needs. Our team will provide you with detailed operating instructions and ensure that all components can maintain good performance for a long time.
Contact us now to start your K-type prefabricated house project!
FAQs
- Can K-type prefabricated houses withstand extreme weather?
- Yes, K-type prefabricated houses are made of cold-bent thin-walled steel structure with excellent wind resistance. They can withstand wind speeds up to 120km/h and can cope with the vibration of a magnitude 7 earthquake.
- Can I customize K-type prefabricated houses according to my needs?
- Absolutely. SteelPRO PEB provides tailor-made K-type prefabricated houses. You can choose the size, layout, door and window location, partition wall and other functional configurations according to your specific needs.
- What is the warranty period of K-type prefabricated houses?
- SteelPRO PEB provides a 12-month warranty on the main structure and components, including steel structure and sandwich panels. Regular inspection and maintenance can effectively extend the service life.
- Is the transportation cost included in the quotation?
- Transportation costs are usually not included in the basic quotation. The specific cost will be calculated based on the transportation distance and weight. We will provide a detailed transportation plan and cost estimate based on your project needs.
- How long is the service life of K-type prefabricated houses?
- Because we use high-quality materials and structures, the service life of K-type prefabricated houses can usually reach 15 years or more, especially the corrosion resistance of galvanized steel ensures long-term structural stability.
- What should I pay attention to when maintaining K-type prefabricated houses?
- Regularly check the structural integrity and anti-corrosion coating, and perform painting maintenance every two years to ensure the durability of the exterior materials of the house. With good maintenance, K-type prefabricated houses can maintain good function and appearance for a long time.
