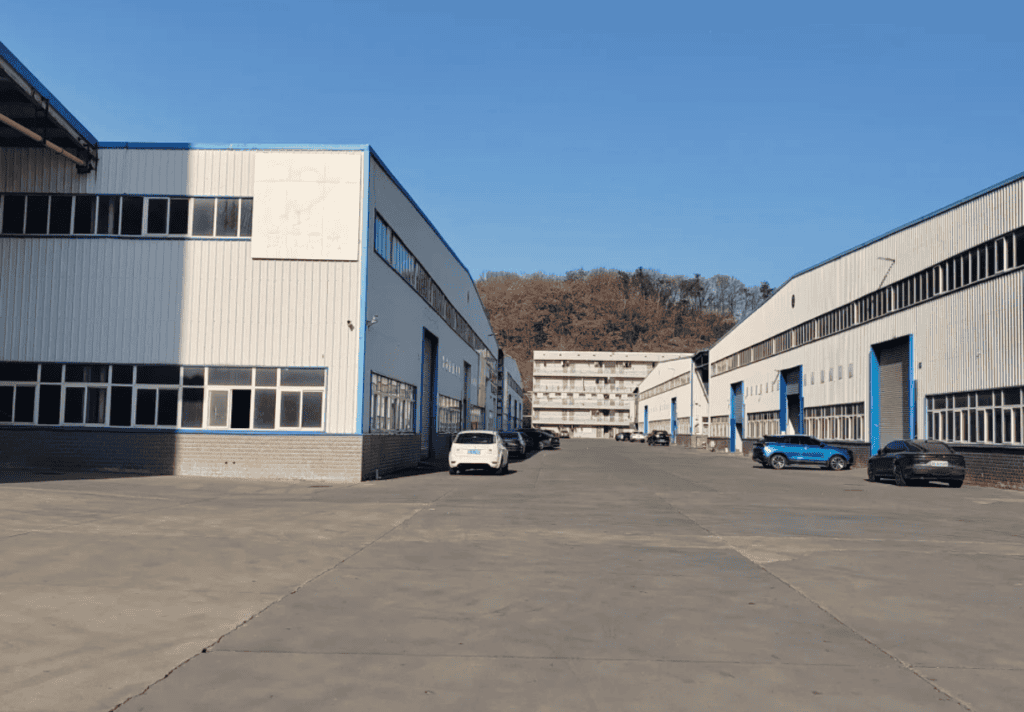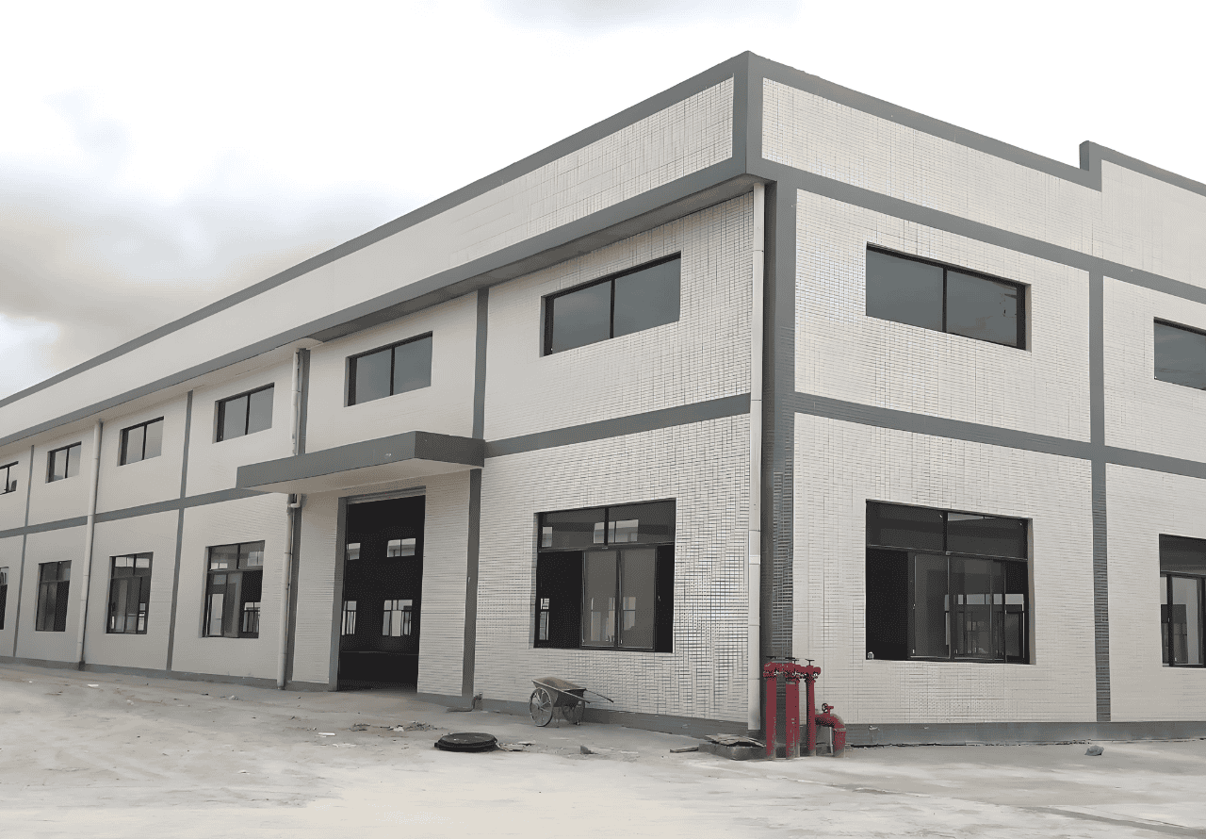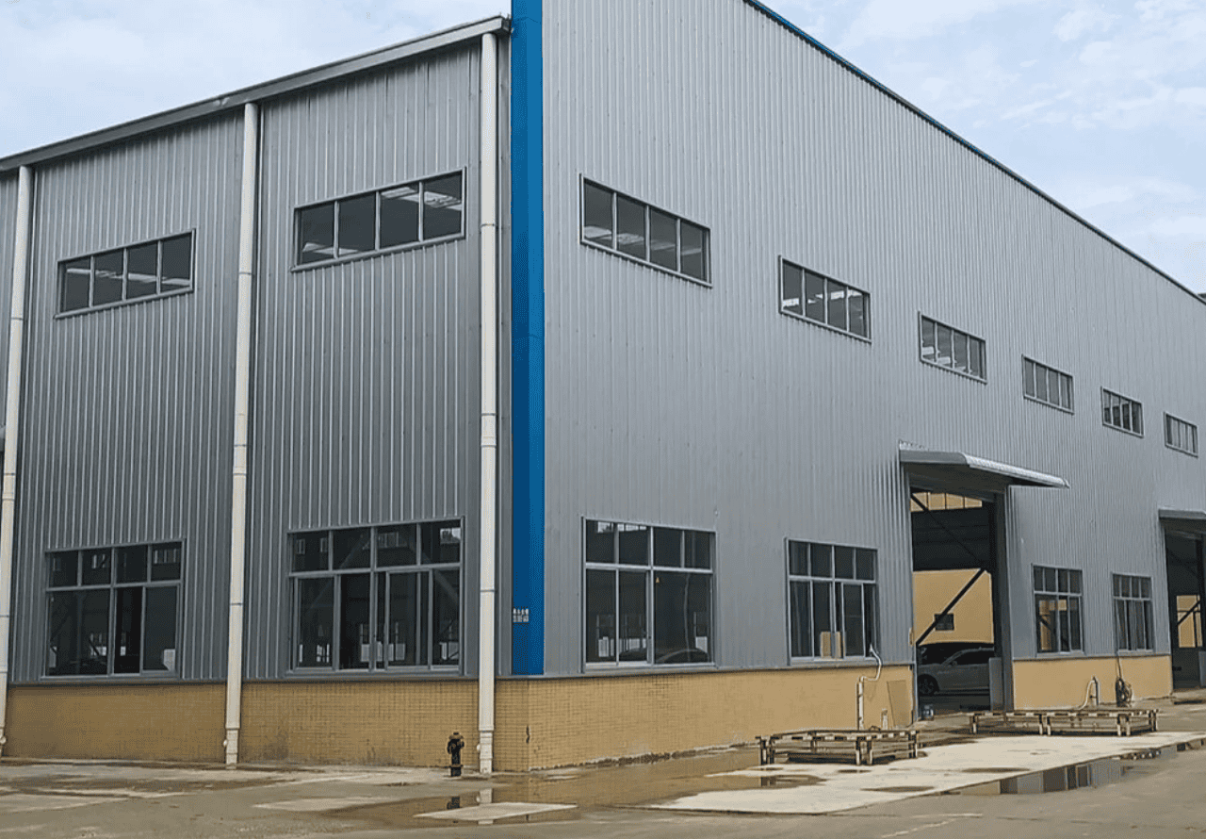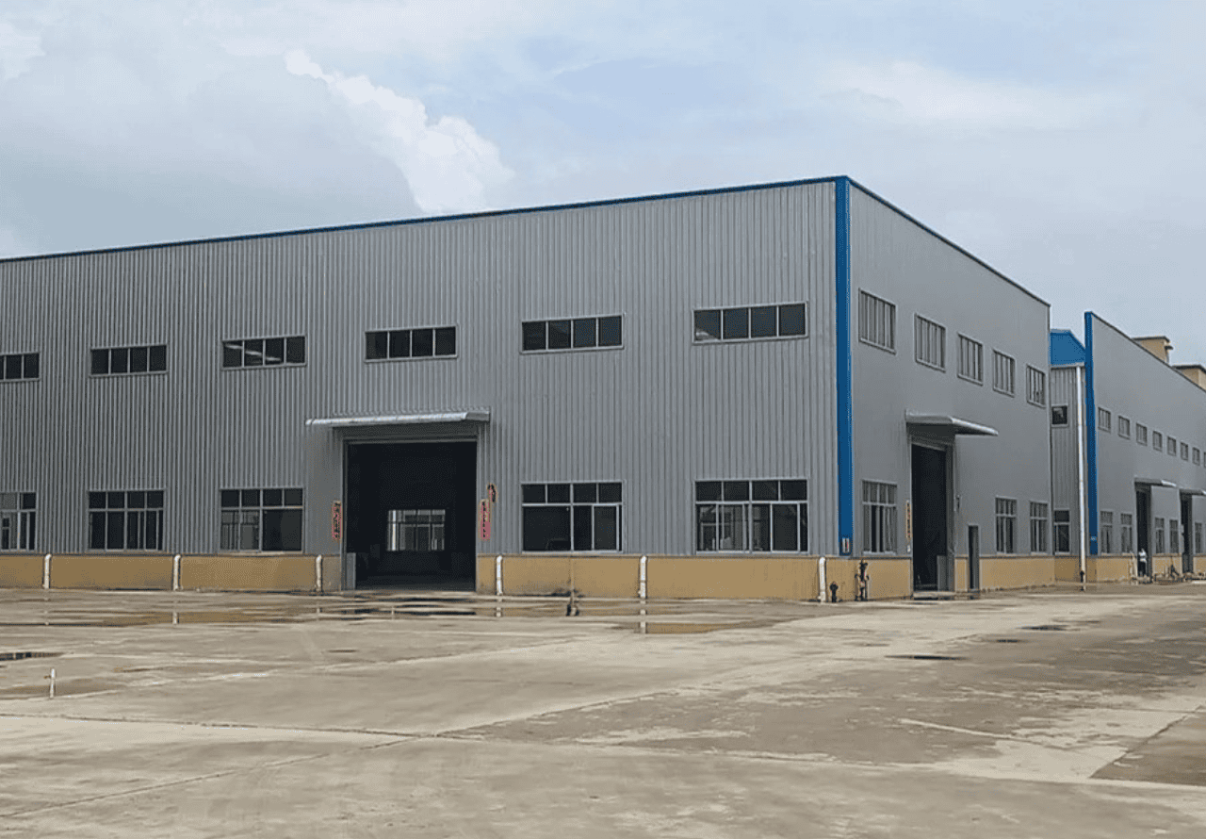Our Product Specifications
| Category | Specifications | Notes |
| Main Structure | ||
| – Steel Columns | H-section, box columns, material Q235/Q345 | Custom sizes based on span and load requirements. |
| – Steel Beams | H-section, material Q235/Q345 | Supports large spans, up to 60m. |
| – Roof Truss | Steel truss or beam structure | Provides stable support for various roof types. |
| Secondary Structure | ||
| – Purlins | C/Z sections, material Q235 | Standard spacing of 1.5m, customizable. |
| – Bracing System | Angle steel, round bars | Ensures structural stability and wind resistance. |
| – Wall Girts | C-sections, material Q235 | Connects walls to the main structure, enhancing overall rigidity. |
| Envelope System | ||
| – Roof | Sandwich panels (PU/rock wool/glass wool), color steel sheets, single-layer steel plates | Thickness 50mm-100mm, provides insulation and waterproofing. |
| – Walls | Sandwich panels (PU/rock wool/glass wool), color steel sheets, single-layer steel plates | Thickness 50mm-100mm, combines aesthetics and functionality. |
| Other Components | ||
| – Skylights | Translucent panels or glass skylights | Provides natural lighting, improves indoor environment. |
| – Ventilation Equipment | Natural or mechanical ventilation systems | Customized based on client requirements. |
| – Drainage System | PVC downpipes, steel gutters | Ensures effective drainage and prevents water accumulation. |
| – Doors and Windows | Aluminum or steel doors and windows | Custom sizes and opening methods available. |
| Design Parameters | ||
| – Span | 20m-60m | Larger spans available upon request. |
| – Height | 6m-18m | Designed based on usage and load requirements. |
| – Load Capacity | Wind load, snow load, seismic load | Complies with local building codes. |
| Materials & Processes | ||
| – Steel | Q235/Q345, surface treatment (galvanized, painted) | Ensures corrosion resistance and aesthetics. |
| – Connection Methods | Bolted or welded connections | Ensures structural stability. |
| Sustainability | ||
| – Recyclable Materials | 100% recyclable steel | Reduces construction waste, aligns with sustainable development. |
| – Energy Efficiency | Optimized envelope and lighting design | Reduces energy consumption and improves efficiency. |
| – Green Building Certification | Complies with BREEAM and other green building standards | Provides eco-friendly and sustainable building solutions. |
| Service & Support | ||
| – Technical Support | Comprehensive support in design, installation, and maintenance | Provides detailed installation drawings and remote guidance. |
| – Warranty | 50 years | Covers main structure and envelope system. |
| – Installation Services | On-site installation or remote guidance | Provided based on client requirements. |
Notes
- The above specifications are standard configurations; specific parameters can be customized based on client needs.
- We offer one-stop services, including design, manufacturing, installation, and after-sales support, ensuring project success.
Advantages of Single Storey Steel Structure Workshop
- Fast construction speed: prefabrication in the factory, quick assembly on site.
- High cost-effectiveness: light weight, low foundation cost, more competitive overall cost.
- Easy maintenance: corrosion resistance, strong durability, low maintenance cost.
- High space utilization: column-free design, providing more usable space.
- High adaptability: support future expansion or renovation.
Application of Single Storey Steel Structure Workshop
| Application Field | Specific Uses |
| Industrial Plants | Production workshops, manufacturing factories, processing facilities |
| Warehouses | Goods storage centers, logistics distribution centers |
| Agricultural Facilities | Livestock farms, greenhouses, agricultural machinery storage |
| Commercial Buildings | Supermarkets, exhibition halls, retail centers |
| Others | Aircraft hangars, sports stadiums, parking facilities |
Our Cases
- Langfang Linkong International Convention and Exhibition Center Project: With a construction area of approximately 300,000 square meters, it integrates exhibition, commercial and office functions, and uses high-strength steel to meet the needs of large spans and flexible spaces.
- Abu Dhabi International Airport: Adapting to high temperatures, strong winds and sandstorms, high-quality steel is selected to ensure structural strength and stability to meet the needs of airport modernization.
- Jinan BYD New Energy Industrial Park Project: Provides high-strength steel structure solutions for the new energy industry, ensuring the safety of large spans and high-load areas, and supporting efficient production.
More…
Our design highlights
When designing a single-story steel structure workshop, we focus on multiple aspects to ensure its safety, stability and sustainability:
- Load calculation: wind load, snow load, earthquake load.
- Temperature expansion joint: prevent structural deformation caused by temperature changes.
- Support system: ensure structural stability and rigidity.
- Drainage system: reasonably design roof drainage to prevent water accumulation.
- Recyclable materials: steel can be 100% recycled to reduce construction waste.
- Energy-saving design: optimize the enclosure structure and lighting design to reduce energy consumption.
- Green building certification: meet green building standards such as BREEAM.
What is the price of a Single Storey Steel Structure Workshop
The specific price of a single-storey steel structure workshop depends on the following factors:
- Span and height: The larger the span and the higher the height, the higher the cost.
- Material selection: The type of steel (such as Q235, Q345) and enclosure materials (such as sandwich panels, color steel plates) affect the cost.
- Insulation requirements: The higher the insulation performance requirements, the higher the material cost.
- Customization requirements: Special design or functional requirements may lead to price fluctuations.
We provide personalized quotation services, and make detailed calculations based on the specific needs of customers to ensure transparency and rationality. Whether it is a small workshop or a large factory, we can provide the most cost-effective solution.
Service and Support
We provide customers with comprehensive services and support to ensure the smooth design, construction and operation of single-story steel structure workshops:
- Design Support: Provide professional design services, including structural optimization, load calculation and customized solutions.
- Installation Guidance: Provide detailed installation drawings and on-site technical guidance to ensure construction quality.
- Maintenance Support: Regular inspection and maintenance recommendations to extend the service life of the building.
- Warranty Period: We provide a 50-year warranty for single-story steel structure workshops, covering the main structure and enclosure system, to ensure long-term worry-free use for customers.
- Installation Service: We provide remote technical support to solve problems in construction through telephone, video and other means to ensure smooth installation.



