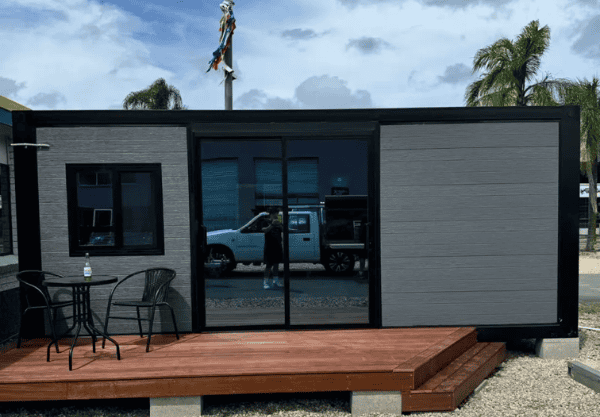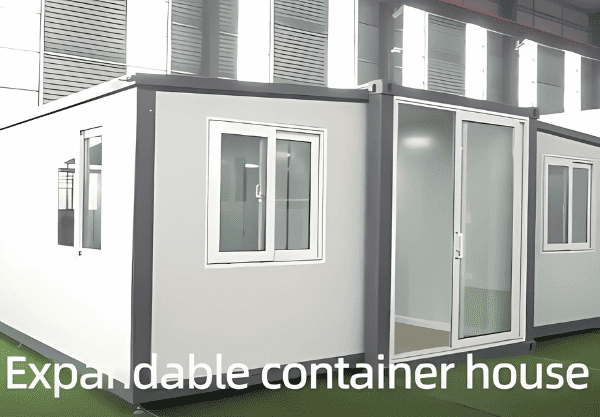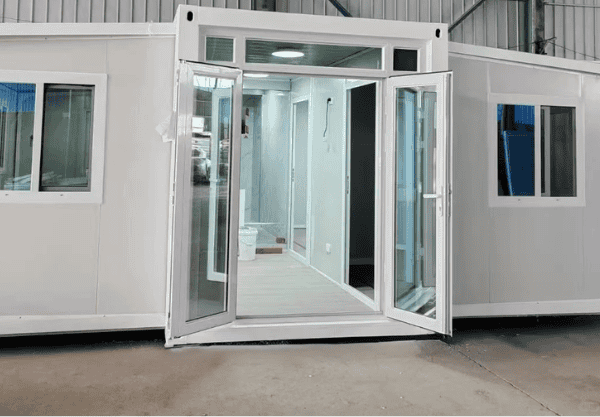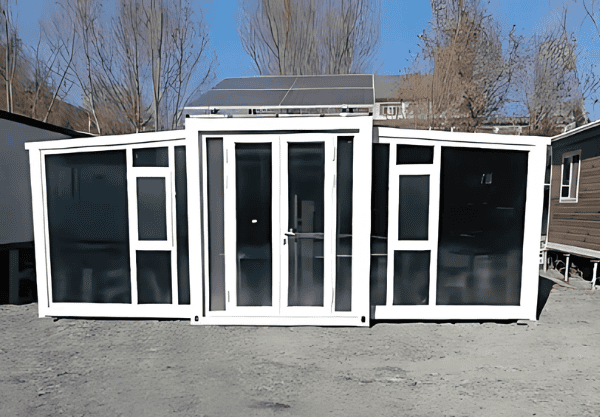Expandable Modular House Product Specifications
| Feature | Specification |
| Dimensions (Single Module) | 6m x 3m x 3m (L x W x H), Customizable |
| Total Floor Area | 18 m² (Single Module) |
| Expandability | Up to 5 modules (30 m² to 90 m²) |
| Material | High-strength steel frame, composite panels |
| Wall Insulation | 50 mm Polyurethane foam, R-value 2.0 |
| Roof Insulation | 80 mm EPS insulation, R-value 3.0 |
| Windows | Double-glazed, Low-E, UV protected |
| Doors | Steel-frame with insulated core |
| Roof Type | Slanted with waterproof membrane |
| Flooring | Waterproof PVC, wood laminate option |
| Electrical System | Pre-wired, 220V/110V compatibility |
| Smart Home Integration | Optional (Lighting, Temperature Control, Security) |
| Energy Efficiency | Solar panel ready, Rainwater harvesting system |
| Ventilation | Cross-ventilation with adjustable vents |
| Waterproofing | Fully waterproof exterior (IP67 rated) |
| Fire Resistance | Fire-resistant composite panels |
| Wind Resistance | Designed to withstand winds up to 180 km/h (112 mph) |
| Earthquake Resistance | Seismic design compliant (up to 8.0 magnitude) |
| Standard Foundation | Concrete slab or adjustable piers |
| Installation Time | Single module: 4-6 hours |
| Transport | Foldable design, fits in standard shipping containers (2.4m x 2.4m x 6m) |
| Maintenance | Low (self-cleaning surfaces, modular design for easy repairs) |
Why does our expandable modular house stand out?
1. Expandable design
Freely increase or decrease space:
- Manually connect modules, and one person can complete expansion or contraction using standard tools, without the need for a professional construction team.
- The new module is locked with the original structure through a unified interface, and independent units such as bedrooms, kitchens, and storage rooms can be added.
Adaptable scenarios: Supports horizontal extension (maximum single-side extension of 12 meters) or upward stacking (up to 6 floors), meeting long-term needs such as family population growth and store area adjustment.
2. Quick installation & convenient transportation
Quick construction: The basic house (100㎡) only takes 3 days to assemble on site, while the traditional equivalent building takes more than 3 months.
Convenient transportation: The module can be folded to 37% of the original volume, suitable for standard container transportation, reducing international logistics costs.
Terrain compatibility: It comes with an adjustable leg system and can be directly installed on uneven ground such as slopes and sand without foundation construction.
3. High-strength steel structure & durability
Safety performance: The main body is made of special high-strength steel, which is 5 times stronger than the wooden structure and can withstand a super typhoon of level 17 and an earthquake of magnitude 9.
Long-term protection:
- The exterior walls and roofs are protected by multi-layer metal coatings, which will not rust for 30 years;
- The fireproof performance is up to 2 hours (open flames do not spread), and the moisture-proof and insect-proof design has passed the extreme hot and humid environment test.
4. Energy saving & environmental protection
High efficiency and energy saving:
- The wall insulation performance is 40% better than that of traditional buildings, and the air conditioning energy consumption is reduced by half;
- The roof is pre-installed with a solar panel installation interface, and the wall is reserved for rainwater recycling pipes.
Environmental certification: The steel is 100% recyclable, and there is zero construction waste during the construction process, which meets international green building standards.
5. Personalized customization
Flexible configuration: 12 basic apartment templates are provided, supporting customized wall colors, floor materials and interior partition layouts.
Intelligent upgrade: The wall reserves a dedicated channel for wires, which is compatible with the mainstream smart home systems in the market (lighting, temperature control, security, etc.).
Future expansion: Water and electricity pipelines are pre-buried in a centralized manner, and there is no need to break walls and remodel new rooms in the future, and the module interfaces are compatible for life.
Our existing Expandable Modular House, build your ideal home
In addition to providing customized options, we have also designed some popular standardized products to meet different living and functional needs. Each design focuses on space utilization, modern style and environmentally friendly materials to ensure a comfortable, safe and cost-effective living experience.
1. Modern single apartment design: 18 m², suitable for singles or couples, including open kitchen, bathroom and lounge area, focusing on maximizing space utilization and modern minimalist style. Balcony or larger space can be added.
2. Family three-bedroom design: 54 m², suitable for small families, including three bedrooms, open kitchen, spacious living room and separate bathroom. Focus on natural light to create a warm family atmosphere. A study room, children’s play area or extended terrace can be added.
3. Commercial office design: 30 m², providing small businesses with open workspace, meeting room, lounge area, easy to disassemble and relocate. Storage space, meeting facilities or independent offices can be added.
4. Holiday mountain hut design: 45 m², suitable for vacation and leisure, including living room, kitchen, lounge area and panoramic glass windows to enjoy the natural landscape. The design focuses on energy saving and environmental protection, equipped with solar panels and rainwater recycling system. Terraces and outdoor sun leisure areas can be added.
5. Emergency disaster relief housing design: 20 m², fast deployment, suitable for emergency resettlement and temporary residence, including basic bedrooms, kitchens and bathrooms, and meets wind and earthquake resistance standards. It can be mass-produced and suitable for large-scale resettlement.
Applicable scenarios
Residential & Family Housing: Suitable for single apartments, family expansion or country villas, which can be flexibly expanded as family needs change. The house meets local residential standards, is suitable for long-term residence, and provides a comfortable and safe living environment.
Commercial use: Suitable for offices, retail stores, restaurants, Airbnb short-term rentals, etc., can be quickly disassembled and relocated, improve business operation efficiency, and meet temporary or periodic use needs.
Tourism and camping houses: Perfect for beach villas, mountain cabins, and eco-farms, it can be equipped with panoramic glass, terraces and solar energy systems to provide a comfortable and environmentally friendly living experience for vacation.
Emergency housing & temporary residences: It can be used as disaster relief housing, refugee resettlement, and government emergency projects. It has the advantages of rapid deployment, mass production, and low-cost construction to meet emergency humanitarian rescue needs.
Expandable Modular House vs Traditional House vs Regular Modular House
| Feature | Expandable Modular House | Traditional House | Standard Modular House |
| Installation Time | Hours/Days | Months | 1-2 Weeks |
| Expandability | Automatic/Manual Expansion | Non-expandable | Adjustable, but limited |
| Structure Material | High-strength Steel Frame | Brick/Wood | Light Steel/Aluminum |
| Durability (Wind/Seismic) | Can withstand 12-level hurricanes, 8-level earthquakes | Depends on construction quality | Moderate |
| Transportation Method | Foldable/Container Transport | On-site Construction | Pre-fabricated Transport |
| Smart Home Integration | Supported | Requires additional installation | May support |
| Energy Efficiency | Solar, Rainwater Recovery, Smart Temperature Control | Depends on design | Not always available |
| Applicable Scenarios | Residential, Commercial, Vacation, Emergency Housing | Residential | Residential, Commercial |
| Maintenance Cost | Low | High | Moderate |



