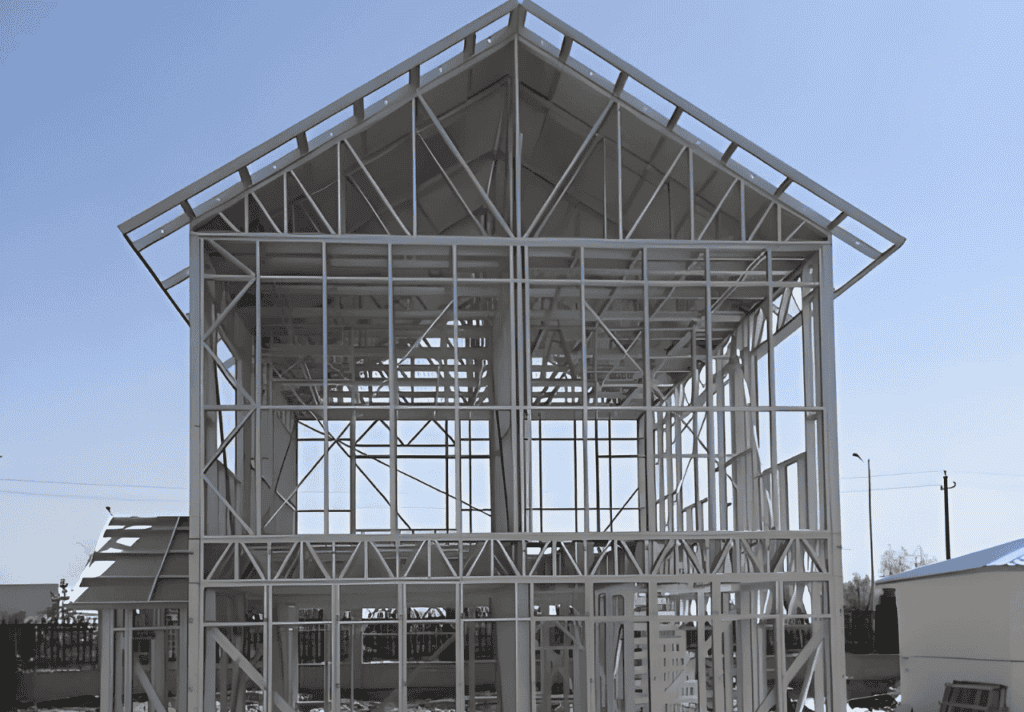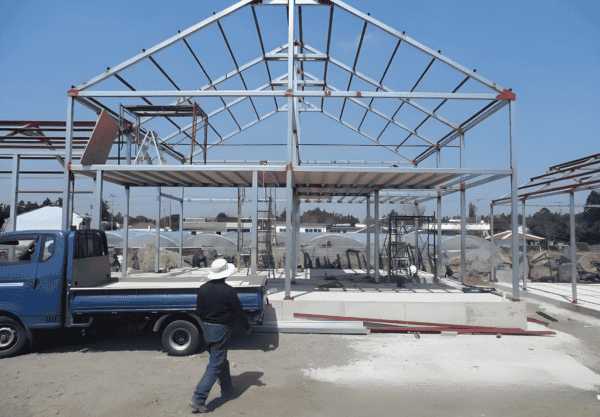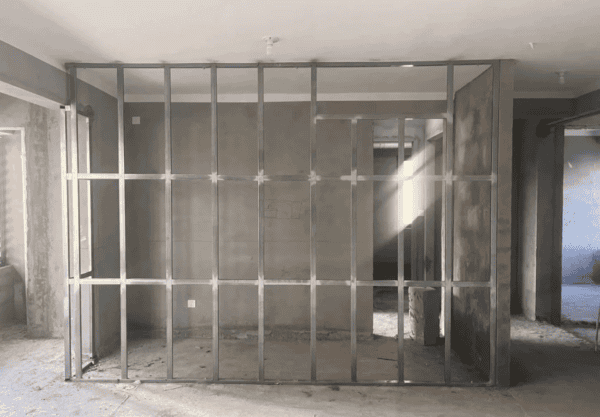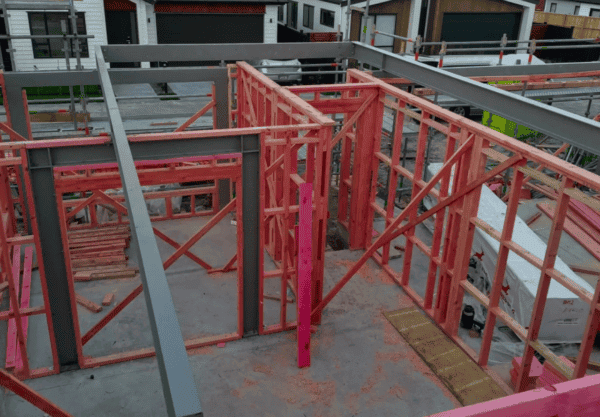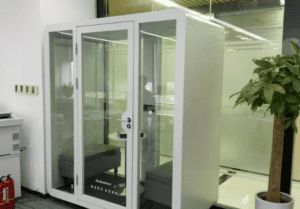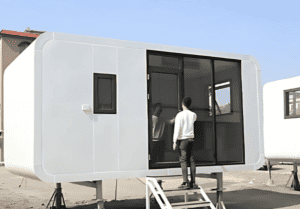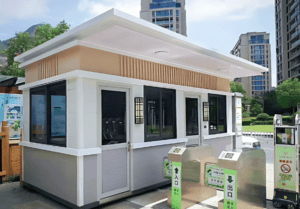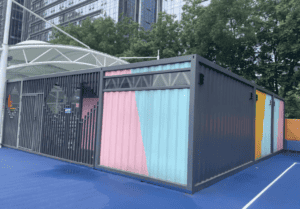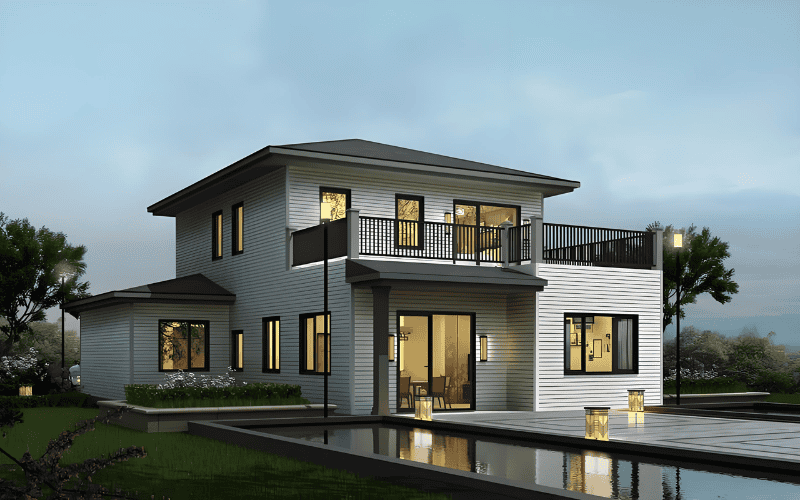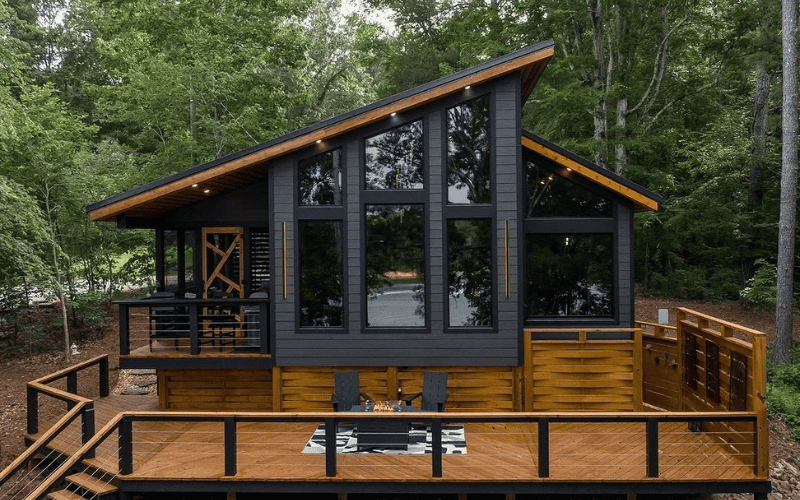Steel homes actually save you more. Sure, the initial cost (around $100 to $250 per square foot) depends on things like design and location. But over time, the durability of steel means fewer repairs and less upkeep. It’s naturally resistant to fire, pests, and rot, so your home stays strong and safe. Steel homes also stand up to extreme weather—whether it’s high winds, heavy snow, or earthquakes. That’s why they’re a great choice for areas at risk of natural disasters.
Whether you’re dreaming of an open-plan layout or a more traditional setup, we can make it happen. With plenty of design options, your steel home will be as cozy and welcoming as it is durable. Whether you’re a DIYer or hire a contractor, our steel home kits can be erected quickly and easily to build a prefab house that goes up faster and costs less per square foot than traditional wood-frame houses. They’ll save both time and money, while also offering spacious, adaptable floor plans that fit any budget and lifestyle. Plus, we are very good at customization for your very specific needs.
And, oh yes, we get it—you might worry that steel homes feel too industrial. But with our wide range of interior finish options, we can make your steel home feel just like a traditional home—warm, inviting, and full of character.
What’s in Your Steel Home Kit Package?
What’s Included
- Anchor Bolts & Installation Plans
- Steel Columns
- Steel Framing (including top and bottom plates for exterior walls)
- Pre-punched Galvanized Steel Studs for Exterior Walls
- Steel Roof Trusses
- Steel Roof Purlins &Collars
- Steel Eave Struts
- Steel Top Plates & Girt Banding
- Roof Panels
- Wall Panels
- Fasteners (nuts, bolts, clips, and other fastening hardware)
- Construction Manual & Pre-drilled, Numbered Parts
- Sealants & Flashing
- Structural Warranty
- Paint Warranty
Vary depending on specific requirements. Contact us for further details.
What’s Excluded
- Permits
- Foundation
- Installation
- Plumbing & Electrical Systems
- Insulation
- Windows & Doors
- Interior Framing & Finishing
These will be provided by your local contractors.
Features
Made in China, steel framing is custom-designed and manufactured in our factories.
Our steel material is sourced directly from our factory production. Thus, stricter quality control, faster manufacturing speed, and reduced costs. We are very capable of providing customization for you.
- Engineered to comply with your local codes
- Tested for resistance to high winds and heavy snow loads
- Fully customizable to fit any application
- Maximized living space with column-free design
- Low maintenance with a 30+ year warranty
- Precision engineering for optimal weather resistance
- Easily adaptable for future expansion
- Quick and efficient construction process
- Designed for DIY assembly with clear instructions
- Various coating options for enhanced durability
- Various color options for your aesthetic appeals
Get Started on Your Dream Homes
PLANNING
In the planning phase, we work with you step by step to determine the most suitable location for your steel structure home. Our team evaluates zoning approvals, residential building codes, and site conditions to ensure compliance and practicality. We’ll calculate the total building area, identify functional requirements such as room layouts and utility connections, and help you select additional features like energy-efficient systems or storage solutions. This phase is about turning your ideas into a clear, actionable plan that fits your lifestyle and long-term goals.
DESIGN
During the design phase, our architects and engineers collaborate to create a detailed blueprint for your steel home. This includes defining the structural layout, optimizing interior spaces for functionality and comfort, and finalizing the exterior design. We also focus on integrating sustainable features such as insulation and natural lighting systems. Once the design is approved, we prepare technical drawings and construction documents, ensuring compliance with all regulatory standards. Our efficient workflow allows us to complete this stage within one week, keeping your project on schedule.
MANUFACTURING
In the manufacturing phase, we produce each component of your steel home in our own facilities. This includes cutting, welding, and assembling steel frames with precision machinery to ensure every piece meets exact specifications. Our in-house steel production reduces material costs and ensures consistent quality. All materials undergo rigorous quality checks for strength, durability, and environmental standards, ensuring your home is built to last.
SHIPMENT
Once manufacturing is complete, we package each component for safe transportation. Structural elements are nested efficiently to minimize shipping costs and prevent damage during transit. Before shipment, we provide you with a detailed inventory and assembly instructions to ensure smooth on-site construction. Our logistics team coordinates delivery to your chosen location, whether local or international, ensuring your project stays on track and ready for the next phase of assembly.
