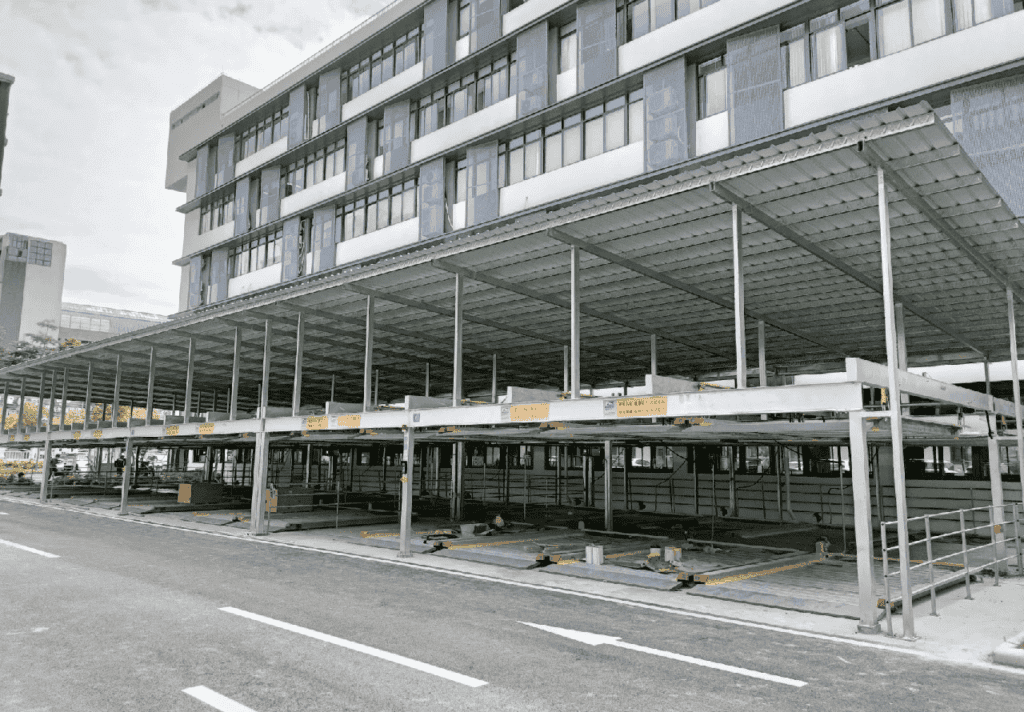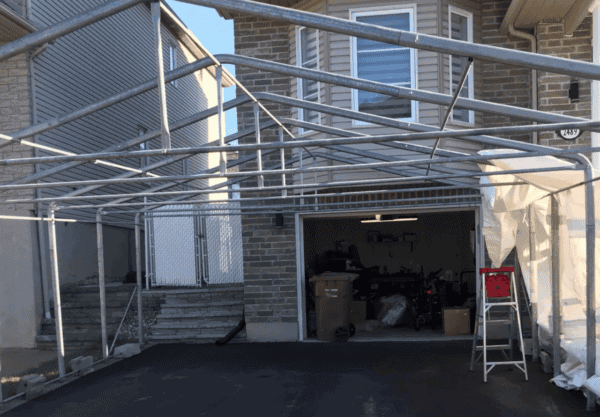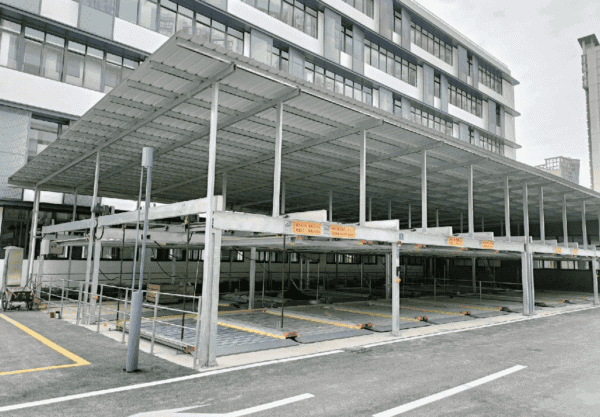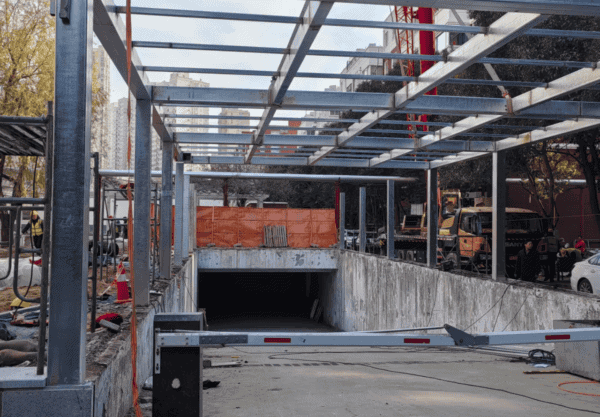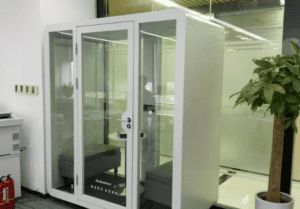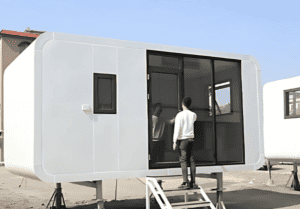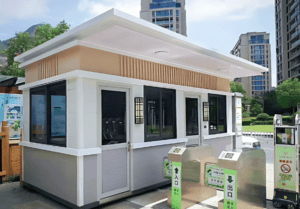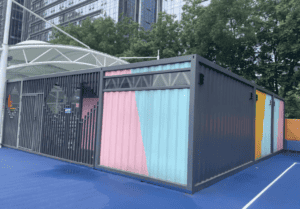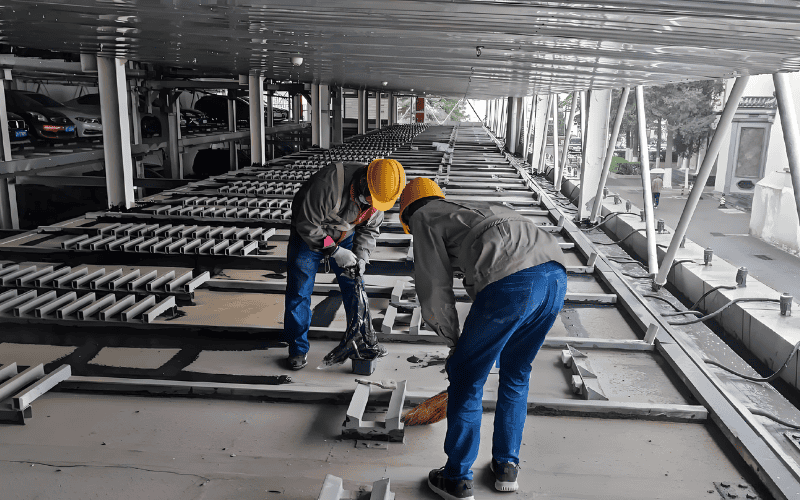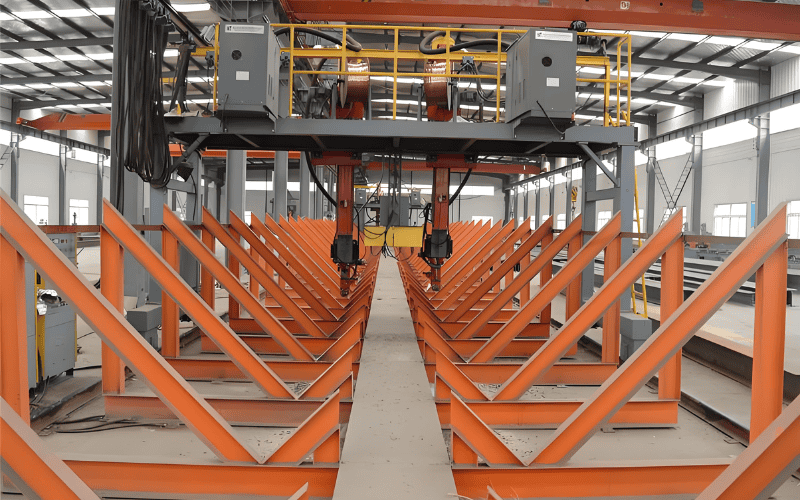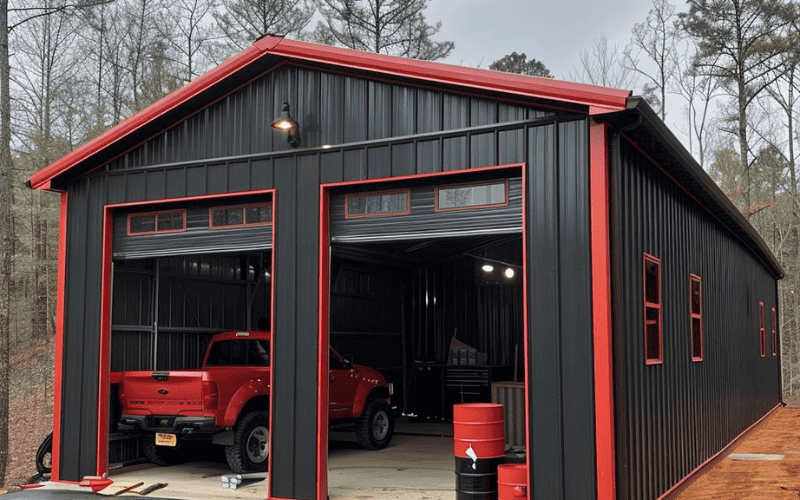Custom Steel Garages for All Your Needs
Our steel garages are built to complement any project—whether it’s a standalone structure or an addition to your existing property. Your garage doesn’t have to be just a typical metal building. We offer a variety of customization options to fit your exact needs, ensuring that it is both functional and visually appealing. From premium windows and custom doors to insulation and soundproofing, we provide everything you need to create a garage that works for you. Customization Options Include:
- Garage Sizes & Configurations: Choose from one-car to multi-car garages (up to six spaces) in a range of sizes and layouts, designed to meet your specific space and usage requirements.
- Doors & Entryways: Select from a variety of door styles, including roll-up, sectional, and insulated options, tailored to your access and aesthetic needs.
- Roof Styles & Wall Finishes: Whether you prefer a traditional gable roof, a modern flat design, or something else, we offer various roof pitches and wall materials in a wide selection of colors to complement your home or business.
- Soundproofing & Insulation: For those seeking enhanced comfort and energy efficiency, we offer acoustic steel and advanced insulation systems, keeping your garage quiet and climate-controlled year-round.
- Color & Finish Options: Choose from an array of colors and finishes that will seamlessly integrate with your home or commercial property, creating a cohesive look.
- Specialized Add-ons: Need extra durability or functionality? Add fire-resistant panels, reinforced walls, or heavy-duty doors to ensure your garage stands the test of time.
Whether you need space for parking, storage, or a workshop, we’ll design a steel garage that meets your needs and enhances the value of your property.
Popular Steel Garage Configurations & Sizes
| Type | Building Width | Building Length | Building Height | Roof Type | Garage Door Count | Garage Door Sizes | Other Doors & Windows | Recommended Uses | Notes/Other Custom Options |
|---|---|---|---|---|---|---|---|---|---|
| 1-Car Garage | 12′, 14′, 16′ | 20′, 24′ | 8′-9′ | Vertical Roof, Gable, Flat Roof | 1 | 9’x7′ | (1) Walk-in Entry Door, (1) Standard Window | Ideal for residential use, parking, and basic storage | Offers various door and window customization options |
| 2-Car Garage | 20′, 22′ | 20′, 24′, 26′ | 9′ | Vertical Roof, Gable, Flat Roof | 2 | 9’x9′ | (1) Walk-in Entry Door, (1) Standard Window | Ideal for most homes, parking, and storage needs | Optional larger garage doors for big vehicle needs |
| 3-Car Garage | 30′, 32′ | 30′, 40′ | 9′ | Vertical Roof, Gable, Flat Roof | 3 | 9’x9′ | (1) Walk-in Entry Door, (2) Standard Windows | Multi-car families or commercial use, more space | Add workshop or storage area configurations |
| 4-Car Garage | 40′, 42′ | 30′, 40′ | 10′ | Vertical Roof, Gable, Flat Roof | 4 | 9’x9′ | (1) Walk-in Entry Door, (2) Standard Windows | Ideal for larger families or need for additional storage space | Optional heavy-duty garage doors for larger vehicles |
| 5-Car Garage | 50′ | 30′, 40′ | 10′ | Vertical Roof, Gable, Flat Roof | 5 | 9’x9′ | (1) Walk-in Entry Door, (2) Standard Windows | Large families or commercial use, more parking | Suitable for multi-purpose use, additional workspace or office |
| 6-Car Garage | 60′ | 40′ | 12′ | Vertical Roof, Gable, Flat Roof | 6 | 9’x9′ | (1) Walk-in Entry Door, (2) Standard Windows | Large-scale residential or industrial/commercial use | Offers customizable workspace, storage, and more |
| Extended Garage | 24′, 26′ | 30′, 40′ | 9′-10′ | Vertical Roof, Gable, Flat Roof | 1-3 | 9’x7′, 9’x9′, 12’x12′ (Larger sizes available) | (1) Walk-in Entry Door, (1) Standard Window | Suitable for families with extra parking needs or small businesses | Offers custom garage doors, windows, and work area options |
| Garage/Workshop Combo | 24′, 26′ | 30′, 40′ | 9′-12′ | Vertical Roof, Gable, Flat Roof | 1-4 | 9’x9′, 12’x12′ (Larger sizes available) | (1) Walk-in Entry Door, (2) Standard Windows | Ideal for homes or small businesses needing storage and workspace | Customizable workshop area, workbenches, and storage racks |
What’s Included in Our Prefab Steel Garage Kits?
Check the list below to find out what to expect from our kits:
Must-Have Inclusions
1. Commercial-grade Steel Frames
High-quality, heavy-duty steel frames designed for long-lasting durability and structural integrity.
2. All Necessary Roof Purlins and Wall Girts
Complete roof and wall support structure, ensuring a robust and secure build.
3. Base Closures for Weather Tightness
Seals the bottom of your garage to protect against weather elements and enhance energy efficiency.
4. Complete Trim Package
Includes all trim components for a polished and professional finish around doors, windows, and roof lines.
5. Weather Lock Roof System
A weather-resistant roofing system designed to handle various environmental conditions, ensuring your garage remains dry and secure.
6. Pre-Welded Clips for Easy Erection, All Pre-Cut
All clips are pre-welded, and parts are pre-cut for quick and efficient assembly, minimizing construction time.
7. Stamped Engineered Drawings
Officially stamped and approved drawings for easy permitting and accurate construction.
8. Garage Doors
Includes garage doors with standard sizing options such as 9’x7′ or 9’x9′. Custom sizes available upon request, including larger doors for RVs or commercial vehicles (e.g., 12’x12′ or larger).
9. Dedicated Project Manager
A dedicated project manager to assist with the design, scheduling, and any other questions or concerns you may have during the process.
Optional Add-ons
1. Walk-in Doors and Windows
Optional walk-in doors and windows for easy access and natural light. Custom sizes and styles available.
2. Insulation Options
Insulation options available to enhance energy efficiency and maintain a comfortable temperature inside the garage, particularly useful for year-round use or workshop settings.
3. Interior Framing for Workshop
Optional interior framing to create workspaces, shelving, or partitioned sections for your garage or workshop. Perfect for those who want to use their garage for more than just vehicle storage.
4. Roofing Material Options
Various roofing material options available, including standard steel panels, color choices, and optional coatings for enhanced durability and appearance.
Benefits of Our Prefab Steel Garages
1. Built to Last
Designed to handle harsh weather and years of use—your garage will stay strong and secure.
2. Cost-Effective & Low Maintenance
Affordable upfront cost, combined with minimal upkeep, makes our steel garages the smartest investment.
3. Completely Customizable
Tailored to fit your needs—from size, roof style, door type, to color.
4. Superior Security
Steel framing and reinforced doors keep your valuables safe and secure from theft and damage.
5. Weather-Resistant
Built to withstand strong winds, heavy snow, and extreme conditions to protect your property year-round.
6. Energy Efficient
Stay comfortable year-round with optional insulation, reducing energy costs.
7. Quick & Easy Installation
Pre-engineered kits and expert installation teams ensure your garage is up and running fast, with minimal disruption.
How Does It Work?
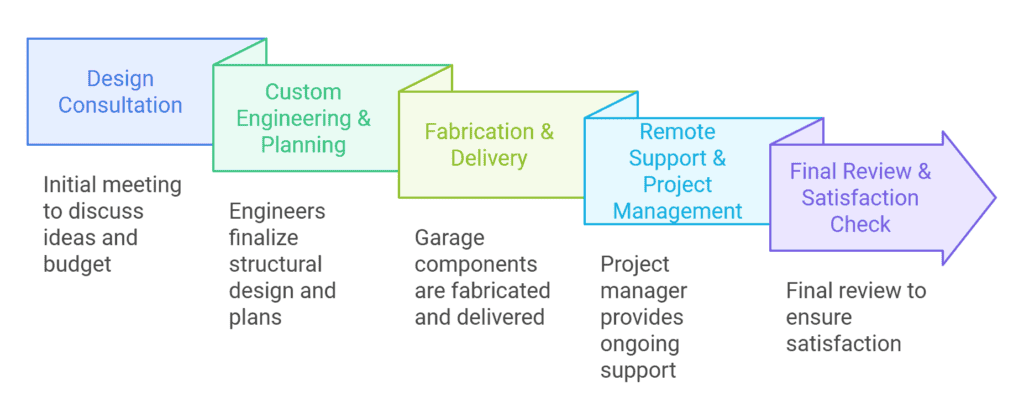
1. Design Consultation
Your journey begins with a one-on-one consultation with one of our expert sales consultants. We’ll discuss your ideas, budget, and vision for your steel garage. Your sales consultant will guide you through the process to ensure the design meets your needs, local codes, and preferences.
2. Custom Engineering & Planning
Our in-house engineers will work closely with you to finalize the structural design based on your specifications. Together, we’ll create a tailored layout that is cost-effective and durable, ensuring everything from site plans to permits aligns with your needs.
3. Fabrication & Delivery
Once the design is finalized, your garage will be fabricated at one of our advanced factories. The pre-engineered components are then delivered directly to your site, ready for assembly. You will receive detailed assembly instructions to ensure easy setup.
4. Remote Support & Project Management
From start to finish, your dedicated project manager will be there to assist you. While we don’t send installation teams overseas, we provide remote guidance and can arrange for one of our engineers to offer on-site supervision as needed. Our team ensures you have the support you need to assemble your garage successfully.
5. Final Review & Satisfaction Check
After the installation is complete, we’ll check in to make sure everything is up to your expectations. Should any adjustments or questions arise, our team will be on hand to assist and ensure you’re fully satisfied with your new steel garage.
FAQs
1. What types and sizes are available for your steel garages?
We offer various steel garage types for your needs, from compact single-car garages to spacious multi-car options. We also offer garage/workshop combo and RV garages for special uses. The dimensions for these garages vary based on the configuration, but typical sizes range from 12′ wide to 40’+ wide, and lengths from 20′ to over 60′. Most can be customized and we are capable of doing so.
2. Can I customize the design of my steel garage?
Absolutely! You can choose the roof style, door size, color, and layout to create a garage that fits both your needs and aesthetic preferences. Just contact our sales team, we’ll get it done.
3. Do you provide installation services for international customers?
We don’t offer full installation services overseas. Instead, detailed instructions and support are guaranteed. If necessary, we can send our qualified engineer to assist with the installation process. Please note that related expenses are typically covered by the buyer.
