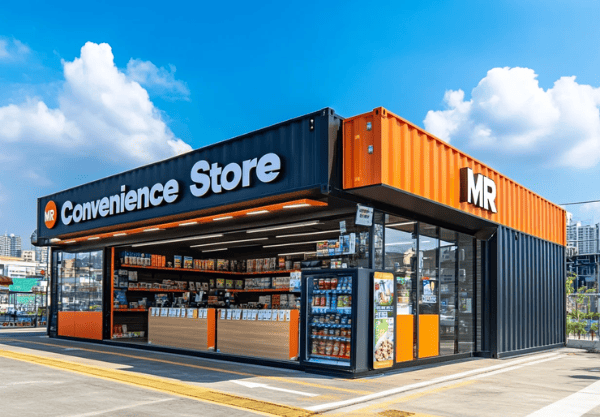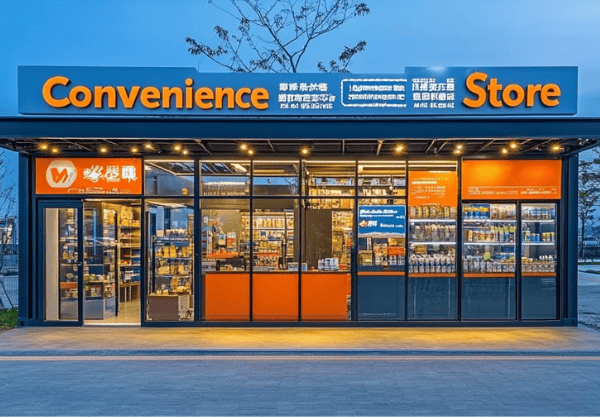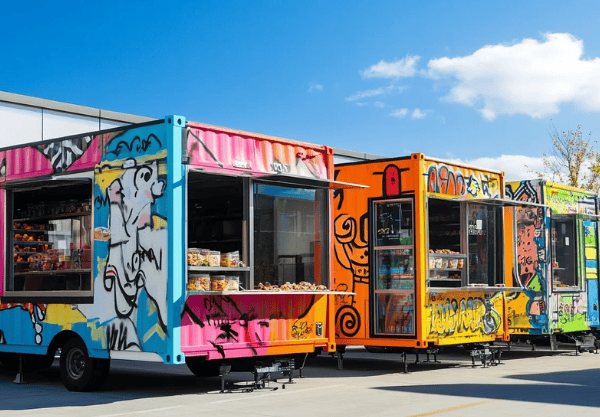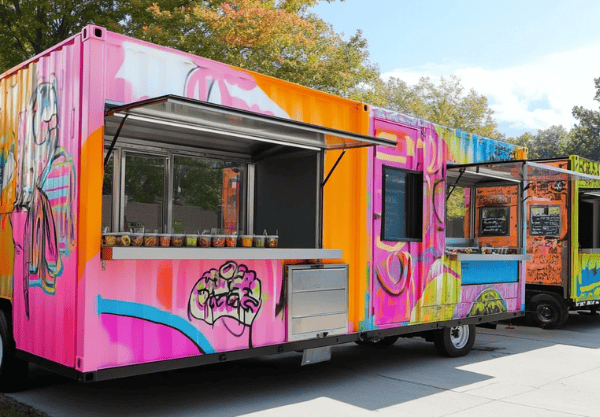Innovative design, market-leading modular retail buildings
1. Flexible appearance customization without sacrificing durability
Supports customization of facade color and texture (optional matte/metallic paint), and the interior walls can be pre-installed with basic decorative layers such as gypsum board and wood veneer. All customization is completed in the factory, and no secondary construction is required after on-site installation, ensuring structural strength and 20-year service life.
2. High-tolerance modular connection
Flange bolt connection allows ±15cm installation error, adapts to uneven ground (slope ≤8%) or slight foundation deformation, and ordinary construction teams can complete splicing without precise calibration equipment.
3. Industrial waste recycling core
The main structure uses recycled steel and construction waste to press the wall, reducing material costs by 30%, and can be 100% recycled after scrapping, with a residual value rate of over 40%.
4. Self-renovation friendly design
Pre-buried standardized water and electricity pipelines (location can be specified), merchants can independently connect equipment or close ports; the layout of door and window openings is customized according to needs and can be adjusted non-destructively later.
5. Rapid deployment and cost control
90% of the components are pre-installed in the factory (including customized finishes), and a 200㎡ space can be built on site in 3 days, reducing labor costs by 50%, and the customization premium does not exceed 15% of the base price.
6. Reversible expansion and functional iteration
The module supports unlimited disassembly and assembly, and the area can be increased or decreased or the functional partition can be adjusted according to business needs. The disassembled modules can be reused across projects to avoid resource waste.
Application of modular retail buildings
Our modular retail buildings provide flexible and efficient space solutions for a variety of business needs. The following are common application scenarios:
Temporary retail stores and pop-up stores: Suitable for festival promotions, limited-time sales and other activities, modular buildings provide fast construction and disassembly, helping you quickly attract consumers.
Retail store expansion: Provide a fast expansion solution for existing stores. As customer demand grows, easily add modules to expand sales space.
Brand experience store and display space: Create a personalized brand experience store to showcase brand image and products, and establish stronger interaction and loyalty with customers.
Catering industry: Provide flexible space layout to adapt to the functional needs of restaurants, quickly put into operation and provide a comfortable dining experience.
Shopping malls and retail parks: Provide fast-deployed store space for shopping malls or retail parks to meet diverse leasing needs and increase rental income.
Mobile retail and mobile stores: Suitable for mobile stores such as food trucks and mobile exhibitions. Modular buildings are easy to move and reposition, and can flexibly respond to market demand.
Office and display space combination: Provide a combination of retail, office and display areas to optimize space use and meet a variety of functional needs.
E-commerce and express logistics center: Provide ideal warehousing and distribution center for express and logistics companies, flexibly adjust logistics areas to meet growing demand.
Product Specifications and Customization
Product Specifications
| Parameter | Standard Configuration | Optional Upgrades |
| Base Unit Size | 3m(W) × 6m(L) × 3m(H) | Width: 3m-6m (1m increments) |
| Max Combined Area | 200㎡ single layer (~11 units) | Vertical stacking up to 3 floors (9m total height) |
| Frame Material | 1.5mm galvanized steel (ASTM A653 standard) | Upgrade to 2.0mm thickened type |
| Wall Structure | Outer layer: 0.5mm galvanized steel sheet; Inner layer: 8mm fire-resistant gypsum board | Outer layer options: embossed steel/aluminum composite panel |
| Load Capacity | Floor live load: 3.5kN/m²;Roof snow load: 1.0kN/m² | Reinforce to 5.0kN/m² |
| Pre-embedded Utilities | 2×DN25 water pipe connections (1″ nominal);4×conduits for 220V cables | Utility port positions adjustable (±1m range) |
| Doors/Windows | 1.2m×2.4m steel door;1.5m×1.0m fixed window | Adjust quantity/size/position (cost varies) |
Customization Options
(Note: All customizations based on standard units; production lead time increases by 3-7 days)
- Size Customization
- Non-rectangular units (e.g., L-shaped/fan-shaped), max single edge length ≤8m
- Irregular shapes require site plans; additional cost: +10%~25%
- Exterior Finishes
- Color: 12 standard colors (RAL chart available), Pantone color matching (+5% cost)
- Material: Embossed steel, wood-grain aluminum, or raw concrete panels (+8%~15% cost)
- Roofing materials and designs: Different roofing materials (such as metal, PVC, etc.) can be selected according to climatic conditions and aesthetic requirements
- Functional Pre-installations
- Shelf Anchors: 4×M8 bolt anchors per m² (adjustable within ±0.5m)
- Utility Lines: Add gas lines/network conduits (+3% cost per line)
- Fast-Track Delivery
- Standard color + rectangular units: In-stock semi-finished components available; fastest shipment in 72h
Three-step delivery, efficient and worry-free
Demand confirmation and design adaptation
- Provide a standardized drawing library (including 10 basic layouts), and confirm customized requirements (such as facade color, door and window positions) within 48 hours after the customer’s selection.
Factory prefabrication and preinstallation
- The steel structure frame and wall are fully cut and welded in the factory, and the completion rate of pre-buried pipes, bolt anchors, etc. exceeds 90%, eliminating on-site construction errors.
- The facade spraying and basic interior decoration (optional) are completed simultaneously, and the factory is ready for installation.
Transportation and minimalist assembly
- The modules are flattened and packaged, and a standard 40-foot container can load 3 basic units, which is suitable for global logistics.
- On site, only the ground needs to be leveled (no hardening requirements), and we provide real-time video guidance and 3D animation process demonstrations to ensure that your team can successfully complete the assembly.
Why choose our modular retail building?
1. The essential advantages of pure steel structure
- No defects of wood materials: completely avoid rot, insect infestation, and fire hazards, suitable for dust/humidity/high and low temperature environments.
- Easy maintenance: The galvanized steel frame is maintenance-free, and we provide a 50-year structural warranty and a 25-year coating warranty.
2. Free control of technology
- Zero supplier binding: The pre-buried pipes are compatible with 90% of the interfaces on the market, and merchants can choose the brand of water and electricity equipment independently without compatibility restrictions.
- Open transformation permissions: The wall can be drilled, cut, and welded with additional structures without manufacturer authorization or technical support.
3. Absolute control of cost and time
- No hidden expenses: The price includes design, production, and basic pre-installation, and there is no additional on-site construction.
- 7 days to start production: The cycle from signing to operation is compressed to 1/5 of that of traditional buildings, seizing the market opportunity.
4. Sustainability
- Steel recycling: After the building is scrapped, 90% of the materials can be recycled or resold second-hand, and the residual value of the investment exceeds 40%.
- No certification premium: Environmental protection is achieved through the nature of the material, and there is no need to pay extra for the “green label”.
5. Remote empowerment without geographical restrictions
- Without relying on local technical teams, deployment can be completed independently in any corner of the world through standardized documents and real-time remote guidance.
- Provide a digital manual for the entire modular assembly process (including multi-language versions), and key steps are equipped with QR codes for scanning and watching operation videos.
We don’t do additions
Market solutions often raise premiums with “smart systems” and “exquisite decoration”, but increase maintenance burdens and technical risks. We do the opposite:
User-dominated: From equipment selection to appearance style, 100% autonomy belongs to merchants.
Focus on infrastructure: provide durable skeletons and flexible interfaces, and refuse to pile up redundant functions.



