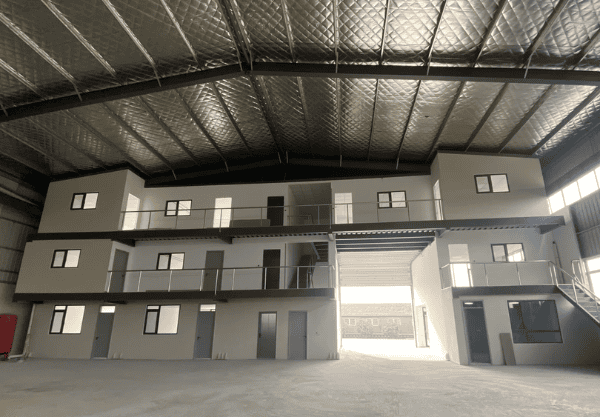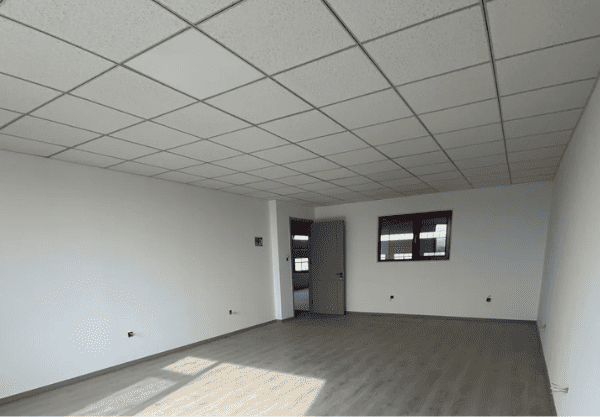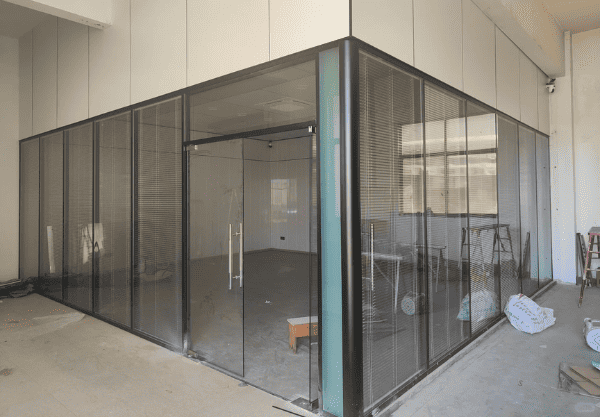Our unique Modular Control Rooms
1. Deep pre-buried pipe system
- Multi-path pipeline channels are preset in the wall/floor to cover core needs such as power, data, ventilation, etc., and the whole system wiring planning is completed before leaving the factory.
- Redundant pipe troughs can be used directly for wiring when equipment is expanded, without cutting walls or re-opening holes, avoiding structural damage in traditional modular transformation.
2. Fully prefabricated industrial-grade integration
- Console brackets, equipment cabinets, lighting systems, etc. are all pre-installed and tested in the factory.
- On-site only needs to connect to the external trunk interface (power supply/ventilation/network), and it can be put into operation within 8 hours, eliminating the compatibility risks caused by on-site assembly of similar products.
3. Dynamic expansion architecture
- The unit module adopts a two-way splicing design, which supports free combination of horizontal (unlimited extension) and vertical (3-layer stacking).
- A single cabin can also be used as an independent control node, which can be gradually expanded with business growth to avoid over-investment in the early stage.
4. Relocatable industrial carrier
- The steel structure frame integrates the top lifting anchor point and the bottom slide rail base, which is suitable for various displacement scenarios of forklifts/cranes.
- When the plant layout is adjusted, the control room can be relocated as a whole and the system can be quickly rebuilt, which is better than the fixed deployment of similar products on the market.
5. Open interface standards
- Using common interface specifications in the industrial field (such as NEMA sockets and DIN rails), it is compatible with more than 90% of third-party equipment.
Product Specifications
| Category | Specifications |
| Standard Unit Dimensions | Single module: 6m (L) × 2.4m (W) × 2.6m (H) (Expandable up to 50m in length via horizontal splicing) |
| Structural Materials | Exterior: 1.5mm galvanized steel sheet + 50mm rock wool layer + 1.2mm fire-rated gypsum board; Floor: 3mm anti-slip steel plate + moisture barrier |
| Environmental Tolerance | Operating temperature: -20°C ~ +50°C; Ingress protection: IP54 (dust/water spray resistance); Seismic rating: Level 7;Wind resistance: Grade 12 |
| Expansion Capability | Horizontal splicing: Up to 8 units (via bolted flange connections); Vertical stacking: 2 tiers (requires reinforced base) |
| Standard Features | 1.2m×0.8m emergency escape window ×1; 900mm×2000mm steel swing door ×1;Top lifting lugs ×4 |
| Transport Requirements | Compatible with standard 40ft shipping container; Max single-unit weight: 7.5 tons (includes pre-installed equipment racks) |
Optional Features:
| Optional Features | Description |
| Power/Data Connection Ports | Additional power and data connection ports for more devices |
| Premium Custom Interior | Customizable high-end interior options including flooring, etc. |
| Custom Windows and Doors | Choose special designs for windows or doors, such as reinforced glass or explosion-proof doors |
Versatility to adapt to different working environments
Our modular control rooms are designed to meet the unique needs of various industries and are highly adaptable and versatile.
Industrial monitoring and operation: Suitable for the industrial field, providing spacious and customized space to help staff efficiently manage production line monitoring, equipment scheduling and quality control to ensure smooth operation.
Traffic and safety management: Provide sufficient space for traffic management center and safety monitoring to accommodate various types of equipment and support efficient scheduling and response. The modular design allows the space configuration to be flexibly adjusted according to needs.
Energy and environmental control: In energy management and environmental monitoring, provide stable operating space and flexible power system to ensure stable operation of equipment and support expansion needs.
Emergency response and command center: The control room design of the emergency management center supports flexible adjustment of space, accommodates communication equipment and work facilities, and ensures rapid response in emergency situations.
Data center and IT operation and maintenance: Provide customized space layout for data centers to support efficient operation of servers and storage devices. As needs change, the control room can be easily expanded and adjusted.
Our modular control rooms can also be used for:
| Power management and monitoring | Manufacturing production line control |
| Aerospace and defense monitoring | Environmental monitoring and weather stations |
| Large-scale construction project monitoring | Mining and oil drilling management |
| Construction site command room | Public facility management and monitoring |
| Logistics and warehousing management | Water and wastewater treatment control |
The versatility of our modular control rooms enables them to adapt to a variety of work environments, providing flexible and efficient space solutions. No matter what industry you are in, it can provide an ideal working environment for your operation and help improve overall work efficiency.
Our design based on the core needs of the control room
1. Pre-buried pipeline system
Structural layer: a three-dimensional pipeline matrix is set up in the wall and floor, including:
- Power layer: pre-laid main cable trough + branch socket loop.
- Data layer: independent shielded channel (separate routing of optical fiber/network cable).
- Fluid layer: reserved pipe position for compressed air/cooling water.
Pipeline layer and equipment layer are separated: all pipelines are hidden behind the removable guard plate, and the operation area is kept clean and without exposed lines.
Interface layer: each side wall is equipped with a standard flange docking plate to achieve automatic connection of pipelines when multiple cabins are spliced.
2. Modular steel frame
Main frame: cold-rolled steel beams are welded into 3m×3m basic units, allowing unlimited horizontal splicing and vertical double-layer stacking.
Connection method: high-strength bolt fixing replaces on-site welding to ensure structural stability after displacement.
Protective coating: double-layer composite board (outer layer anti-rust galvanized board + inner layer fireproof gypsum board), interlayer filled with sound insulation rock wool.
3. Environmental adaptability design
Passive thermal management: Double-layer walls delay external temperature conduction, without relying on intelligent temperature control equipment
, and achieve basic environmental stability through structural design.
Pre-installed air conditioning interface: Refrigerant pipes and power sockets are reserved in the wall, and customers can install split air conditioners as needed.
Physical anti-condensation: Moisture-proof film is laid on the floor interlayer, and silicone sealing rings are used for cable entrances.
4. Human-computer interaction layout optimization
Pre-installed brackets on the operating table: 19-inch cabinet rails with adjustable height, suitable for standard industrial control equipment.
Anti-glare design: Matte dark gray coating is used on the interior wall to reduce screen reflection interference.
Shadowless lighting system: Top LED light strip + side fill light to eliminate equipment inspection blind spots.
5. Safety redundancy design
Fire partition: Use steel partitions to separate the equipment area from the personnel operation area to delay the spread of fire.
Emergency escape route: Single-side door design + push-out escape window, in line with OSHA emergency evacuation regulations.
Structural reinforcement nodes: X-shaped cross supports are used at key load-bearing locations to resist extreme vibration and wind loads.
6. Full life cycle design
Recyclable structure: The steel frame and composite panels can be separated and disassembled, with a recycling rate of >80%.
Corrosion protection: Triple protection of galvanized layer + epoxy primer + polyurethane topcoat, adaptable to salt spray/chemical operating environments.
Component-level maintenance: Damaged wall panels/pipeline shields can be replaced independently to avoid scrapping the entire cabin.
Ready to Optimize Your Operations?
If you’re looking for a flexible, durable, and high-performance solution for your control room needs, our Modular Control Rooms are the perfect choice. With customizable designs, high-quality materials, and a focus on efficiency, we offer the ideal space for your operations to thrive.
Get in touch today to discuss your requirements and find out how we can help you create the perfect control room tailored to your needs. Whether you need a small setup or a large-scale expansion, we’re here to help you every step of the way.
Contact us now and let’s build the ideal space for your team!


