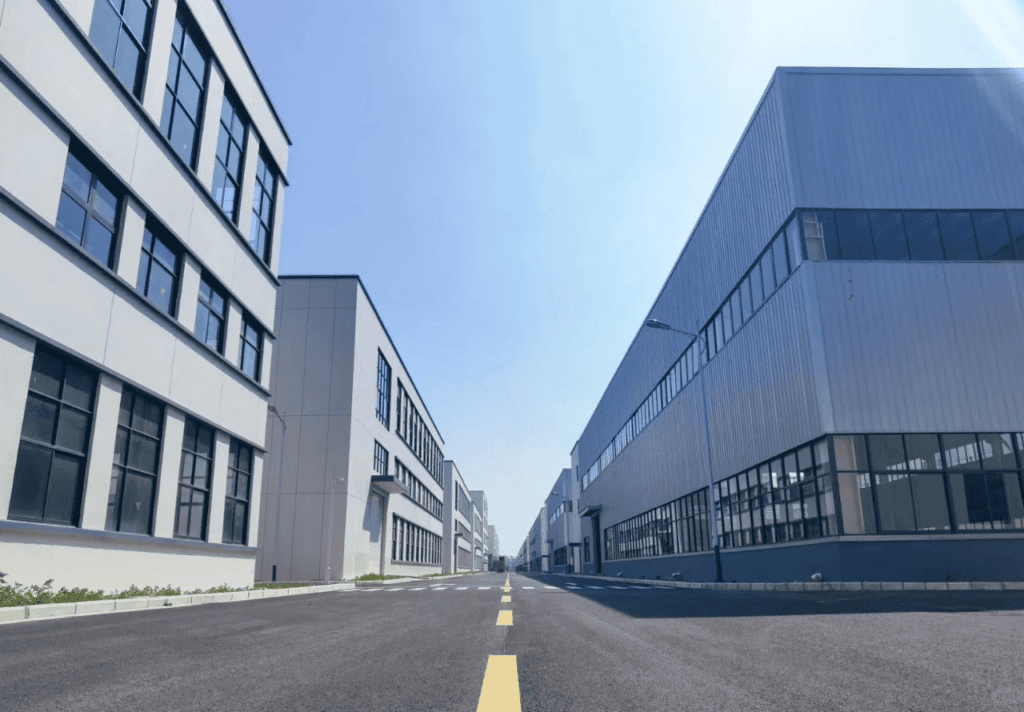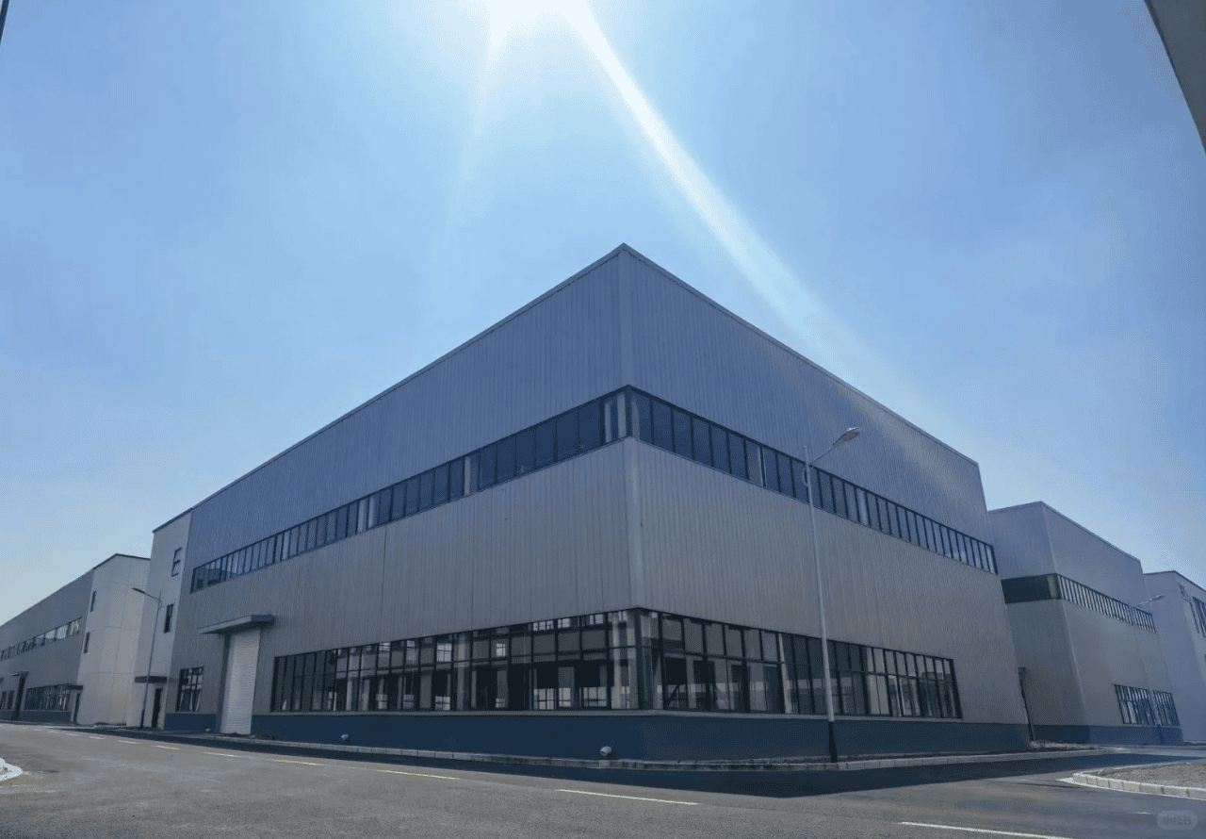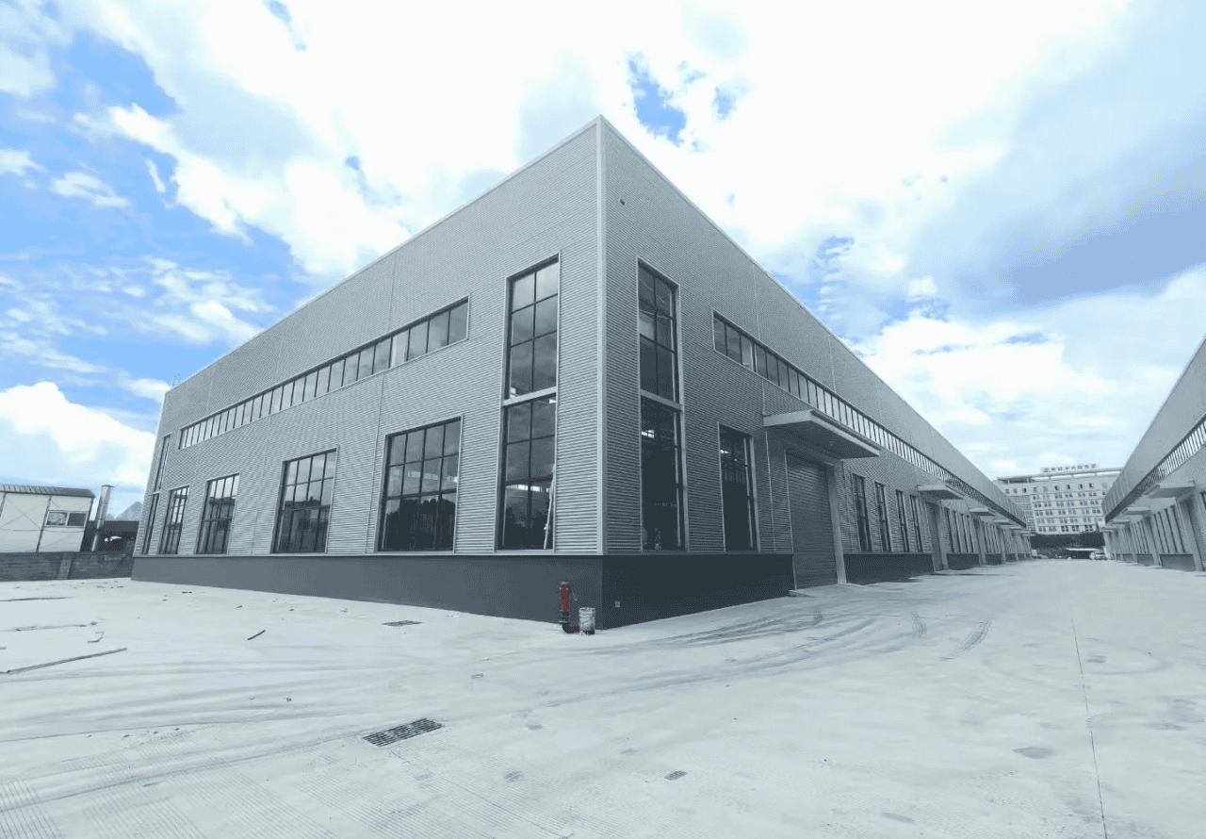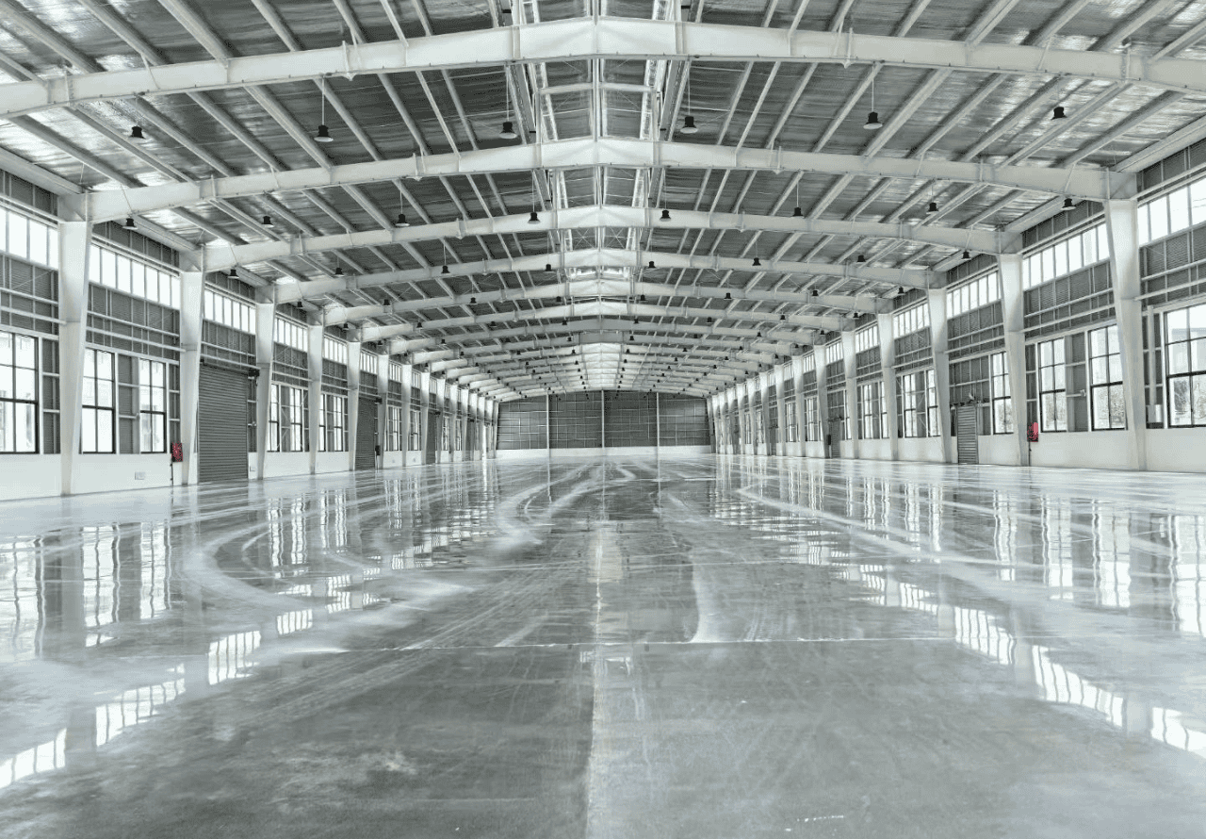Why choose our Single Span Steel Structure Workshop?
Design advantages:
- Column-free open space: single-span structure, no intermediate columns, maximize the use area.
- Modular and flexible design: easy to expand, disassemble and reassemble, adapt to future changes in demand.
Materials and processes:
- High-strength steel: Q235/Q345 steel is used, and the surface is galvanized or painted to ensure durability.
- Diverse panel options: roof and wall panels can be selected from color steel plates or sandwich panels (EPS, rock wool, PU) to meet different needs.
Excellent performance:
- Earthquake and wind resistance: adapt to extreme climates to ensure safety and reliability.
- Fire and sound insulation: sandwich panels provide excellent fire and sound insulation performance.
- Lightweight design: reduce foundation costs and improve construction efficiency.
Environmental protection and energy saving
- Green and environmentally friendly: steel is recyclable and in line with the concept of sustainable development.
- Efficient insulation: sandwich panels provide excellent thermal insulation performance and reduce energy consumption.
Single Span Steel Structure Workshop Specification
| Category | Parameter | Details |
| Structural Design | Span Range | 10m – 50m (Customizable) |
| Height Range | 4m – 12m (Customizable) | |
| Roof Slope | 5° – 15° (Customizable) | |
| Materials & Craft | Steel Type | Q235 / Q345 (or ASTM A36 / S355JR) |
| Surface Treatment | Hot-dip Galvanized or Painted (Optional) | |
| Roof Material | Color Steel Sheet, Sandwich Panel (EPS / Rock Wool / PU) | |
| Wall Material | Color Steel Sheet, Sandwich Panel (EPS / Rock Wool / PU) | |
| Purlin Type | C / Z Section Steel | |
| Connection Method | Main Connection Method | High-Strength Bolted or Welded |
| Performance | Seismic Resistance | Grade 8 |
| Wind Resistance | Grade 12 | |
| Fire Resistance | Grade A (Optional with Sandwich Panel) | |
| Sound Insulation | Sandwich Panel Sound Insulation: 25-40dB | |
| Eco-Friendly Features | Material Recyclability | 100% Recyclable Steel |
| Thermal Insulation | Sandwich Panel Thermal Conductivity: 0.022-0.040 W/(m·K) | |
| Installation & Delivery | Installation Method | Modular Prefabrication, On-Site Quick Assembly |
| Minimum Order Quantity (MOQ) | 200 Square Meters | |
| Delivery Time | 30-45 Days (Depending on Project Scale) | |
| Packaging & Shipping | Packaging Method | Steel Components Packed on Pallets or in Containers |
| Shipping Method | Sea or Land Freight | |
| After-Sales Service | Warranty Period | 5+ year warranty on materials and workmanship |
| Technical Support | Installation Guidance, Video Tutorials, or On-Site Engineer Support |
Notes:
- All parameters can be customized according to customer requirements.
- 3D design drawings and construction blueprints are provided to ensure precise project execution.
- Suitable for various applications including industrial, agricultural, and commercial scenarios.
Unlimited application areas
- Industry and manufacturing
- Factory and workshop: spacious column-free space, suitable for production line layout.
- Warehousing and logistics: large-span design to meet the needs of cargo storage and transportation.
- Agriculture and breeding
- Poultry houses and cattle sheds: durable and easy to clean, suitable for modern breeding.
- Greenhouses and sheds: light-transmitting design and thermal insulation performance, help efficient agriculture.
- Commercial and public facilities
- Offices and shopping malls: modern appearance, flexible layout, enhance commercial value.
- Gymnasiums and exhibition halls: large-span column-free space, suitable for large-scale events and exhibitions.
- Special purposes
- Hangar: high-strength structure to meet the storage needs of special equipment.
- Exhibition halls: flexible design to create a unique display space.
How to Build a Single Span Steel Workshop Building?
We make building a Single Span Steel Workshop simple, fast, and stress-free for our clients. Here’s how we ensure your project is completed efficiently and to the highest standards:
- Tailored Design Support
- 3D Modeling: We create detailed 3D models to help you visualize the final structure, ensuring it aligns perfectly with your needs.
- Precise Blueprints: Our team provides comprehensive construction drawings, covering every detail for a smooth assembly process.
- Flexible Material Choices
- Customizable Options: Select from a range of high-quality materials for roofs and walls.
- Durable Steel: We use Q235/Q345 high-strength steel, with options for hot-dip galvanized or painted finishes for added durability.
- Comprehensive Installation Support
- Online Assistance: Our team provides 24/7 online technical support to address any questions or issues during and after installation.
- Installation Guidance: We offer detailed installation manuals, video tutorials, and remote guidance to ensure a smooth assembly process.
- Fast and Reliable Delivery
- Efficient Production: Our advanced manufacturing ensures timely production and delivery of all components.
- Quick Turnaround: Delivery typically takes 30-45 days, depending on the project size.
- Secure Packaging & Global Shipping
- Robust Packaging: All steel components are securely packed on pallets or in containers to prevent damage during transit.
- Global Reach: Our packaging is optimized for sea or land freight, ensuring safe delivery to any location worldwide.



