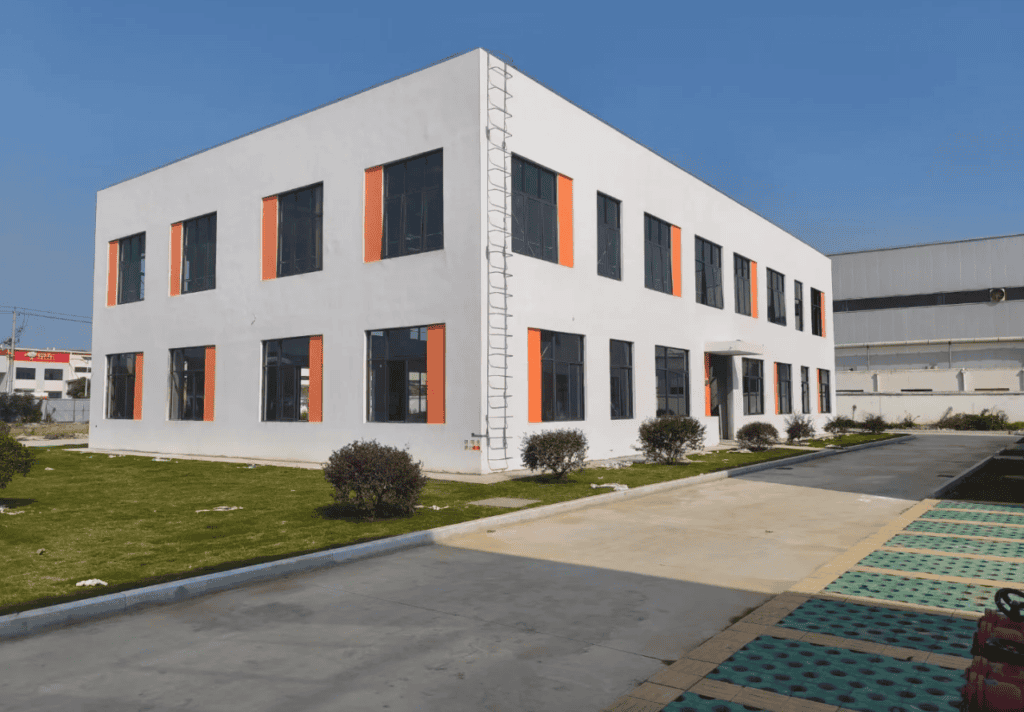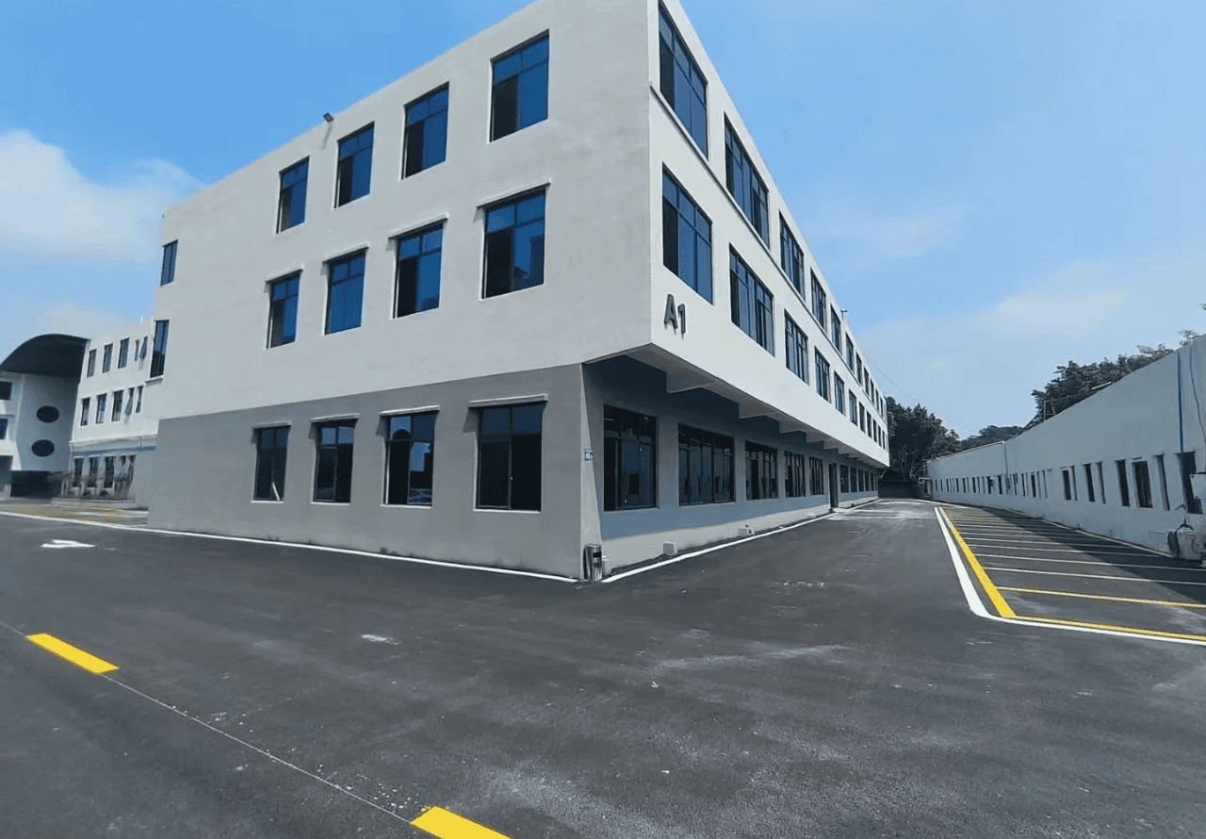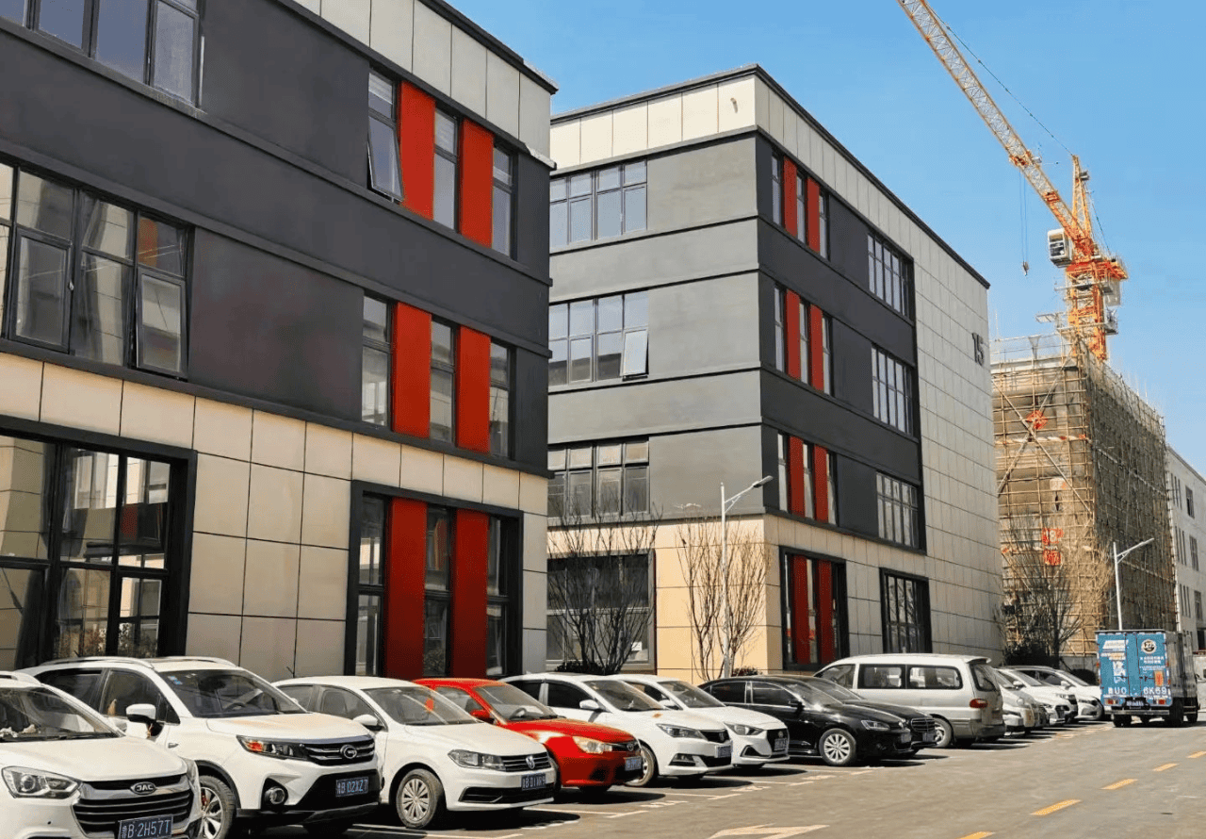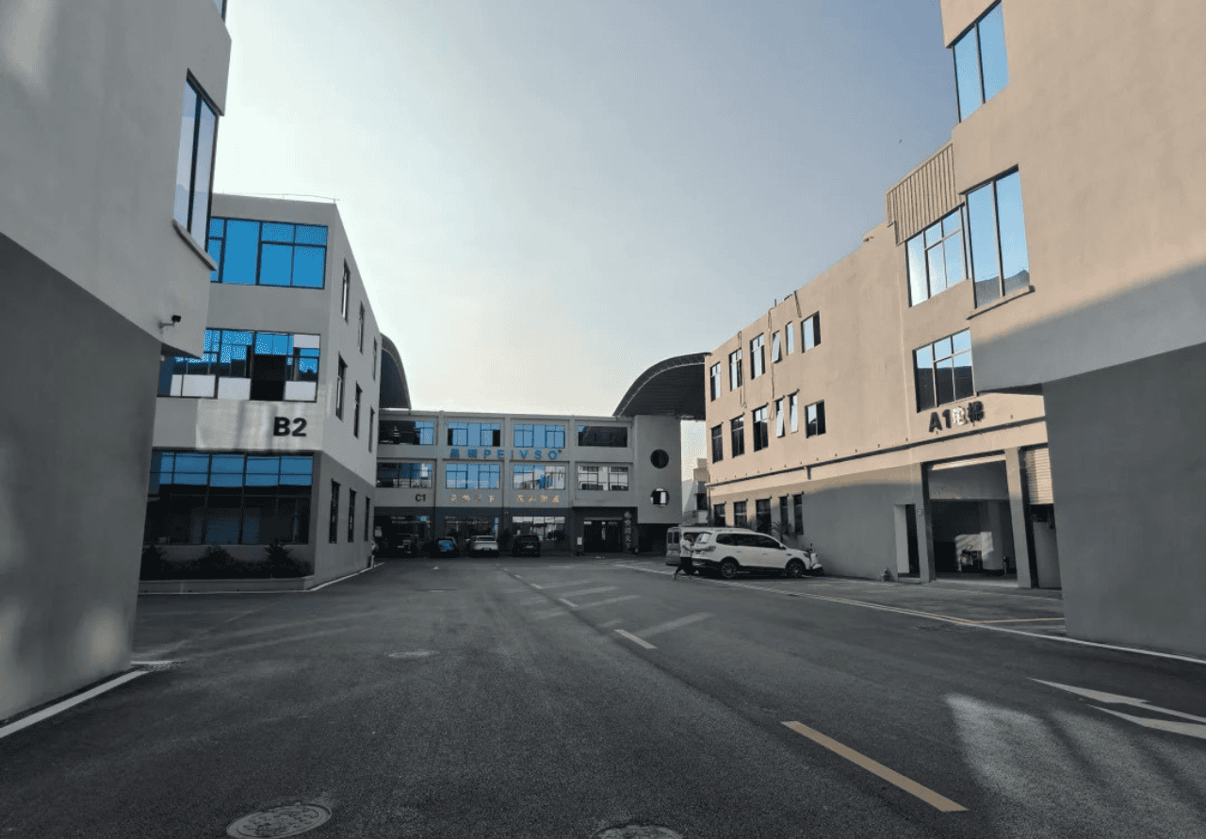Why Choose Our Multi-Storey Steel Structure Workshop?
- High-strength materials: Q235B and Q345B steel are used, which meet international standards.
- Flexible design: The size, span and floor height can be customized according to customer needs.
- Fast construction: prefabricated components, on-site assembly, saving time and manpower.
- Environmental protection and energy saving: Steel is recyclable, the construction process is environmentally friendly, and the thermal insulation performance is excellent.
- Earthquake and wind resistance: The earthquake resistance level is 8, the wind resistance level is 12, and it is suitable for various climatic conditions.
- Beautiful and durable: The appearance design is diverse and the service life is more than 50 years.
Where Our Steel Structures Shine:
- Industrial Workshops: Durable, expansive spaces for manufacturing and production, designed for heavy-duty operations and adaptability.
- Warehouse & Logistics Centers: Wide-span designs with high ceilings and customizable layouts to optimize storage, distribution, and scalability.
- Commercial Office Buildings: Modern, energy-efficient workspaces with flexible floor plans and sleek designs, perfect for corporate or co-working environments.
- Multi-Level Parking Structures: Space-saving, durable parking solutions—quick to build, cost-effective, and ideal for urban areas.
- Agricultural Greenhouses: Steel-framed greenhouses offering durability, natural light, and climate control for year-round sustainable farming.
Multi-Storey Steel Structure Workshop Specifications
| Parameter | Details |
| Material | Q235B, Q345B steel (or equivalent international standards like S235, S355) |
| Span | Up to 36 meters (customizable based on project requirements) |
| Floor Height | Customizable to meet specific needs |
| Seismic Resistance | Designed to withstand earthquakes up to magnitude 8 |
| Wind Resistance | Rated for wind speeds up to grade 12 |
| Lifespan | Over 50 years with proper maintenance |
| Surface Treatment | Spray painting, hot-dip galvanizing, or powder coating |
| Design Software | AutoCAD, Tekla Structures, PKPM, 3D3s, and other advanced design tools |
| Roof & Wall Panels | Options include EPS, rock wool, PU sandwich panels, or corrugated steel |
| Doors & Windows | Customizable options: sliding doors, rolling shutters, aluminum/PVC windows |
| Certifications | ISO9001, CE, SGS, BV, and other international standards |
| Installation | Prefabricated components for fast on-site assembly |
| Environmental Impact | Recyclable materials, eco-friendly construction process |
| Delivery Time | Typically 30-60 days, depending on project size and complexity. |
| Warranty | 5+ year warranty on materials and workmanship for your peace of mind. |
Your Partner in Excellence
Our Seamless Design Process
- Customer Needs Analysis: We start by understanding your requirements and project goals.
- Preliminary Design: Create initial layouts and concepts for your review.
- Detailed Design & Quotation: Develop precise designs and offer competitive pricing.
- Customer Confirmation: Finalize plans based on your feedback.
Customized Options
- Size: Length, width, and height to suit your needs.
- Material: Choose from Q235B, Q345B, or other grades.
- Colors & Finishes: Choose from a variety of options to match your aesthetic.
- Doors & Windows: Sliding, Rolling, Aluminum, PVC, and more.
We Perform Rigorous Quality Checks at Every Stage
- Material Sourcing: Only certified, high-quality materials are used.
- Manufacturing & Processing: Precision engineering to ensure durability and reliability.
- Installation & Final Inspection: On-site inspection to ensure perfect assembly.
Technical Support
- Online Assistance: Real-time support for troubleshooting and guidance.
- Remote Installation Guidance: Step-by-step support to ensure smooth on-site assembly.
Single-Storey vs Multi-Storey: How to Choose?
| Feature | Single-Storey Workshop | Multi-Storey Workshop |
| Space Utilization | Ideal for large, open spaces with minimal vertical needs. | Maximizes land use by utilizing vertical space. |
| Cost | Lower initial costs due to simpler design. | Higher upfront costs but long-term space savings. |
| Functionality | Uninterrupted floor space for heavy machinery. | Separates functions (e.g., offices above, production below). |
| Expansion Potential | Easier to expand horizontally but requires more land. | Easier to expand vertically in space-constrained areas. |
| Environmental Impact | A larger footprint may require more land and resources. | Smaller footprint, reducing environmental impact. |
| Ideal For | Warehouses, manufacturing plants, large facilities. | Offices, mixed-use facilities, urban projects. |
FAQs
- What certifications do you have?
- We are certified with ISO9001, CE, SGS, and other international standards to ensure the highest quality and safety.
- Can you handle large-scale projects?
- Yes, we have extensive experience in delivering large-scale projects, including industrial complexes, commercial buildings, and multi-storey structures.
- How do I get a quote for my project?
- Simply provide us with your project details (e.g., dimensions, location, requirements), and we’ll prepare a customized quote for you.
- Do you ship internationally?
- Yes, we have experience shipping and installing projects worldwide, ensuring timely delivery and seamless execution.
- What makes your company different from other suppliers?
- We combine advanced engineering, high-quality materials, and a customer-first approach to deliver durable, cost-effective, and sustainable steel structure solutions tailored to your needs.



