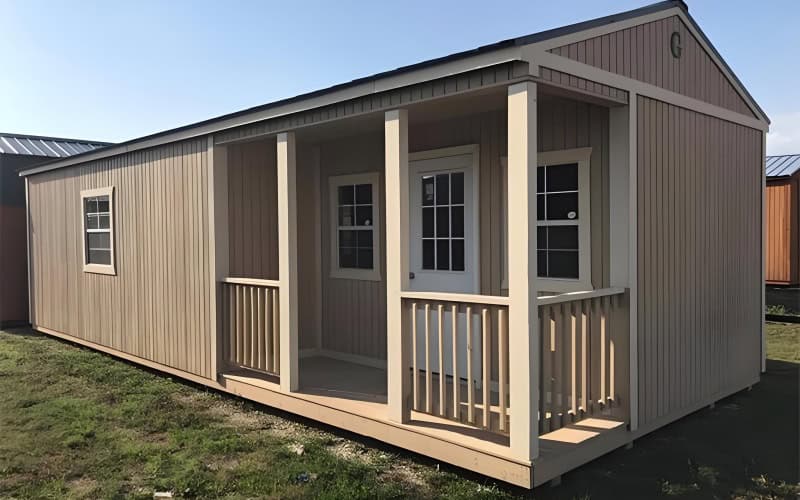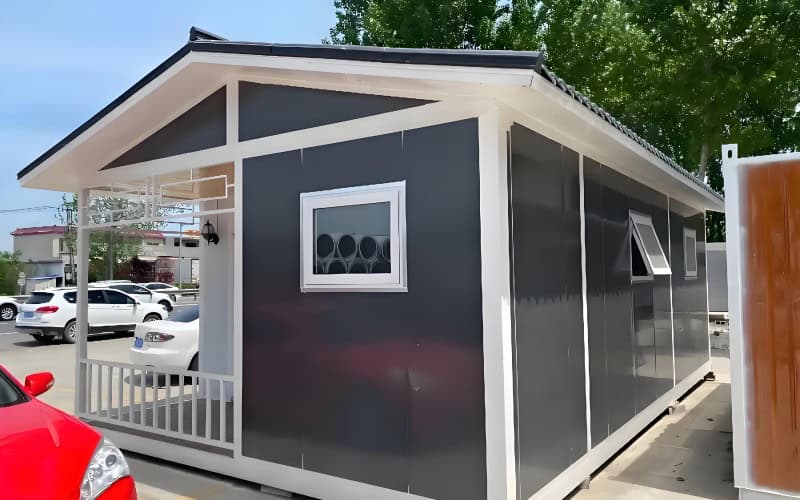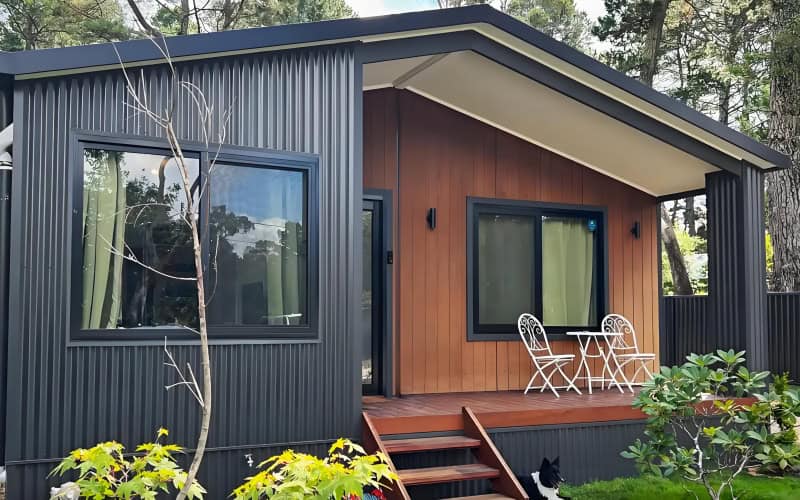Specifications of Our Products
A standard Gable Roof Portable Cabin comes with an entry door, multiple double-glazed windows, and a porch. Every cabin features a moisture-resistant roof, with the option to add porch railings for extra charm. And if you need something different, no worries—we offer fully customizable sizes beyond the standard options!
| Size (ft) | Capacity/Usage Recommendation |
| 8×12 | Single room or storage |
| 8×14 | Single room with small workspace |
| 8×16 | Compact office or single bedroom |
| 10×12 | Small cabin or office |
| 10×18 | 1-bedroom unit or small office |
| 10×24 | 1-bedroom unit with small living area |
| 12×18 | Compact 2-bedroom |
| 12×26 | 2-bedroom with small living area |
| 12×48 | 3-bedroom or small shared housing |
| 14×48 | 3-bedroom, ideal for small families |
| 14×52 | 3-bedroom with more open area |
| 14×60 | 4-bedroom or shared unit |
| 16×16 | Compact shared space for 2 people |
| 16×26 | 1-bedroom with extended area |
| 16×44 | 3-bedroom, ideal for shared living |
| 18×32 | Shared living for multiple occupants |
| 18×48 | 4-bedroom with workspace |
| 18×80 | Shared housing for larger groups |
| 20×36 | Multi-bedroom unit with office space |
| 20×42 | Multi-room cabin for flexible use |
| 20×62 | Custom usage based on project needs |
Our Customizable Options for Gable Roof Portable Cabins
- Size, Roofing & Siding – Multiple standard and custom sizes, metal or shingle roofing, durable siding, and custom colors.
- Doors, Windows & Framing – Single/double doors, sliding or fixed windows, aluminum frames, and 90mm metal-framed stud walls for strength and insulation.
- Walls, Cladding & Insulation – 50-200 mm sandwich panels, painted Gyprock interior cladding, high-quality Colorbond external cladding, and Anticon insulation.
- Flooring Options – 22mm particle floorboard, hybrid clip lock vinyl plank flooring, or commercial vinyl flooring for ensuites.
- Structural Base & Drainage – Fully welded engineered steel skid base, Colorbond gutter, downpipes, and flashings for efficient water management.
- Interior Finishes & Loft Options – Plywood, vinyl, or tile flooring, finished walls, front/side/wrap-around porches, and lofts for extra storage.
- Electrical, Ventilation & Safety – Full electrical setup with switchboard, RCD switches, LED downlight fixtures, power points, ceiling exhaust fan in the bathroom, smoke detectors, and proper airflow design.
- Planning & Documentation – Includes all necessary planning and compliance documentation.
Our precise customization ensures high functionality, durability, and efficiency for any use.
Why Choose Us? — Reliable Service, Lasting Benefits
Warranty You Can Trust
We stand by the quality of our Gable Roof Portable Cabins with industry-leading warranties:
- 50-Year Structural Warranty – Built to last, our cabins ensure long-term strength and reliability.
- Up to 25-Year Water & Material Leakage Warranty – With hot-dip galvanized or aluminum-magnesium alloy-coated steel, we offer extended protection against leaks and corrosion.
- Fast Issue Resolution – Need help? We aim to resolve any warranty-related issues within 3 days.
Hassle-Free Remote Installation Support
Setting up your cabin? We’ve got you covered with:
- Step-by-step guides and video tutorials for an easy installation.
- Live video support from our experts to answer your questions in real-time.
- Custom guidance tailored to your project needs.
Reliable Delivery, Anywhere
We ensure your cabin arrives safely and on time with:
- Flat-pack or fully assembled shipping based on your preference.
- Secure packaging for long-distance transport.
- Efficient logistics coordination to minimize delays.
From quality assurance to installation and delivery, we make the entire process smooth, reliable, and worry-free.


