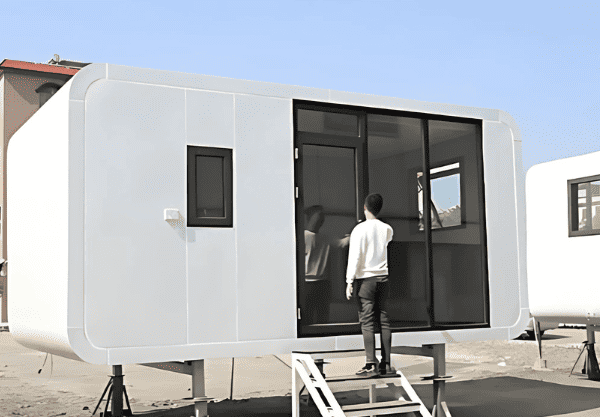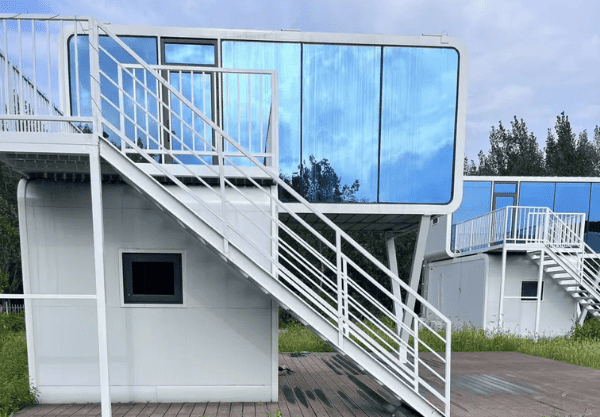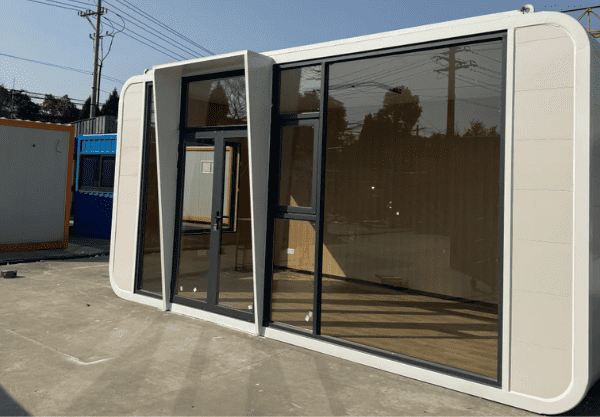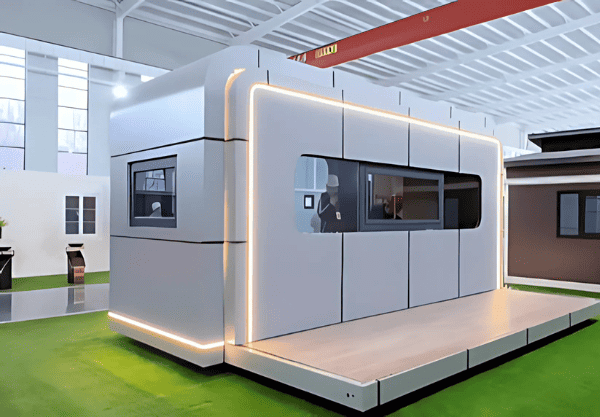Tiny Modular Home – Product Specifications
| Item | Specification |
| External Dimensions | 6m × 3m × 3m (Approx. 19.7’ × 9.8’ × 9.8’) |
| Usable Interior Area | ~18㎡ (Approx. 194 ft²) |
| Structure System | Heavy-duty galvanized steel frame |
| Wall & Roof Panels | Insulated sandwich panels (PU / Rock Wool / EPS optional) |
| Windows & Doors | Double-glazed aluminum windows, steel security door |
| Flooring | Vinyl / Laminate / Wood grain PVC optional |
| Electrical | Pre-installed conduit & sockets; lighting optional |
| Plumbing | Pre-laid piping for water inlet & drainage (optional) |
| Interior Layout | Open studio layout or 1 room + bathroom optional |
| Delivery Method | Flat-packed or fully assembled (based on site needs) |
Note: Final configuration may vary based on regional code compliance, transportation limits, and customer use scenarios. All units are manufactured in our factory under strict quality control, and can be tailored to your specific project needs.
What are the differences of our Tiny Modular Homes?
1. Real modular design, support for combination and expansion
Many “huts” on the market are just mobile houses with fixed structures, while our Tiny Modular Homes adopt a real modular assembly solution:
- Can be used alone or multiple modules can be spliced and expanded
- Flexible construction of different functional areas such as bedrooms, living rooms, kitchens, and bathrooms
- Meet the growing living needs of “buy one first and continue to add in the future”
2. Factory refinement rather than semi-finished product assembly
We insist on 100% factory prefabrication rather than partial on-site construction to ensure that each module:
- Standardized quality control
- Higher sealing and structural strength
- The installation process is extremely simple, and only basic processing and splicing are required on site
This means shorter delivery cycles, less construction risks, and higher consistency of finished products.
3. Highly customized, from structure to style
Unlike the “fixed style” modular cabins on the market, we support:
- Structural customization of facades, door and window positions, roof slope, etc.
- Interior style customization (modern style / minimalist style / industrial style / log cabin style)
- Optional built-in kitchen modules, bathroom modules, pre-buried water and electrical conduits
- Adapt to the functional needs and aesthetic preferences of different customers
4. The main structure uses heavy steel frames, which exceed industry standards
We use architectural-grade galvanized steel structure main frames instead of simple light steel/wood structures:
- Stronger wind and earthquake resistance, adaptable to a variety of climates and terrains
- Longer service life, stable structure without deformation
- Safely stackable, hoisted, and not easily damaged during long-distance transportation
5. Optional sound insulation, fireproof, and energy-saving modules to meet higher requirements
We provide a variety of functional wall systems that truly consider practicality and safety:
- Rock wool/polyurethane sandwich panels, thermal insulation, high fire rating
- Multi-layer structure design, supports 35dB Above sound insulation (suitable for urban residence/short-term rental needs)
- Optional environmentally friendly materials, support green building projects
6. Easy to move and put down, adapt to various venues
- Standard transportation size, easy to tow or hoist
- Small footprint, can be used in backyards, mountains, woodlands, open spaces
- Optional adjustable feet, adapt to irregular ground
- Can also design foundation/steel frame foundation as needed
7. One-stop matching, factory direct supply and transparent price
- Factory self-produced, skip middlemen, support large-volume orders
- Can match modular furniture such as beds, tables, lockers, power systems
- Provide 3D design, factory visits, drawing confirmation and other services, peace of mind
Our Tiny Modular Homes are suitable for such people
Developers: create short-term rental camps/vacation communities/scenic spot projects
Individual owners: want backyard cabins/independent living spaces/startup rental units
Entrepreneurial teams: make “plug-and-play” studios/office spaces/coffee shops/showrooms
Advantages Over Traditional Construction
Our Tiny Modular Homes go far beyond conventional building methods — offering faster delivery, better cost control, and unmatched flexibility. Here’s how we compare:
| Comparison Aspect | Tiny Modular Homes | Traditional Construction |
| Build Time | Factory-built and on-site assembled in 2–6 weeks | On-site construction takes several months or more |
| Cost Control | Standardized manufacturing, predictable pricing | Prone to cost overruns due to material and labor fluctuations |
| Construction Environment | Clean, quiet factory production with minimal site disruption | Dust, noise, and weather delays common on-site |
| Structural Strength | Heavy-duty galvanized steel frame, built for durability | Often brick or timber-based, variable quality |
| Flexibility | Relocatable and expandable, adaptable to different uses | Fixed structure, limited future adjustability |
| Customization | Fully customizable layout, façade, and finishes | Modifications are costly and labor-intensive |
| Eco-Friendliness | Green materials available, centralized production reduces waste | More on-site waste and higher carbon footprint |
| Installation Requirements | Can be placed on varied terrains with minimal foundation | Usually requires complex groundwork and permits |
| Maintenance | Modular parts make replacements and upgrades easy | Repairs often invasive, expensive, and time-consuming |
In Summary:
- Faster Delivery – Move in weeks, not months
- Cost-Effective – Budget-friendly with no hidden surprises
- Adaptable Design – Fits tight spaces, odd plots, or remote areas
- Built to Last – Engineered for strength, safety, and comfort



