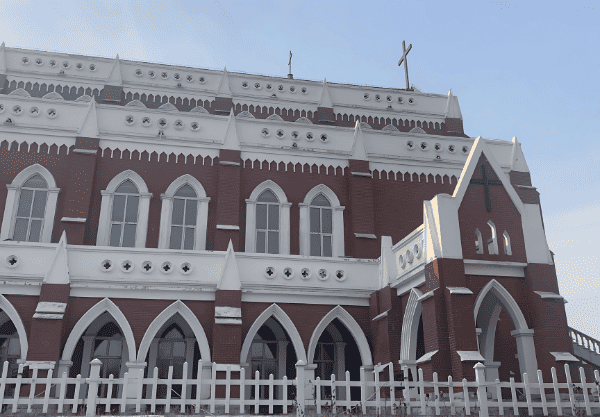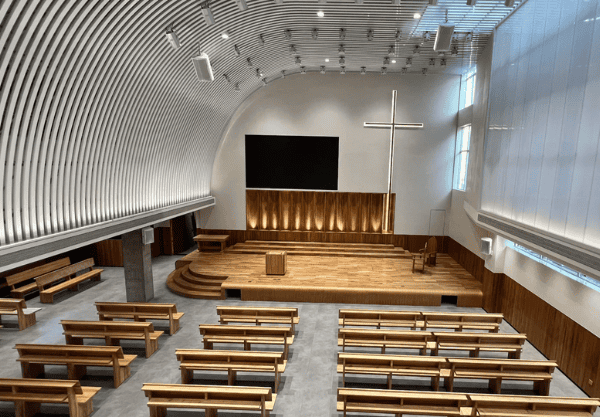What are the unique advantages of our Modular Church Buildings?
In the market, many modular buildings are just simple assembled houses, while our Modular Church Buildings adopt high-standard design, materials and construction technology to create a safe, durable, elegant and easily expandable worship space for religious groups:
1. Special acoustic design for churches
Clear sound transmission structure: sound-absorbing cotton is added to the wall interlayer, and the roof module adopts a wavy lining to reduce echo interference and ensure that the sermon sound covers each seat evenly.
Column-free space: Modular steel beam support technology achieves a maximum span of 18 meters, and the open feeling of traditional churches is fully preserved.
2. Pre-configuration of religious functions
Strengthen the load-bearing capacity of the altar area: the floor of the pulpit area is pre-buried with a reinforcement layer, which can safely install heavy equipment such as pipe organs (load-bearing ≥500kg/m²).
Optimization of ritual lines: Three space layout schemes such as cross and ring are provided to adapt to the ritual processes of different denominations.
3. Compatibility with traditional appearance
Spire modularization: Provide segmented spire components, which can be assembled up to 22 meters, disassembled during transportation, and seamlessly connected after on-site assembly.
Imitation stone appearance: The exterior wall adopts relief coating technology to achieve the Gothic stone wall texture effect, and the visual effect is no different from the traditional church at 50 meters.
4. Emergency rapid deployment
7-day emergency delivery: There are 3 standard-sized churches in stock (accommodating 80/150/300 people), which can be quickly called upon in case of sudden needs.
Basic self-sustaining system: Standard rainwater collection and filtration device + solar power supply interface, which can still maintain basic operation without external water and electricity supply.
5. Community participation and friendliness
Semi-self-service assembly: Provide numbered components and illustrated manuals, and church members can participate in the assembly of non-structural parts to enhance their sense of belonging.
Low-cost maintenance: The exterior wall adopts self-cleaning coating, which can be kept clean by rainwater flushing, reducing long-term cleaning costs.
Modular Church Basic Specifications
| Parameter | Specification |
| Standard footprint | 12m × 8m (Small)/18m × 12m (Medium)/24m × 15m (Large) |
| Eave height | 3.6m (Single-story)/6.5m (With spire), Adjust according to needs |
| Seating capacity | 80 (Small)/150 (Medium)/300 (Large) |
| Main frame | Hot-dip galvanized steel (Q345B, 2.5mm thickness) |
| Wall composition | 50mm rock wool sandwich panel (Aluminum-zinc coated exterior) |
| Roof material | Double-layer profiled steel sheet + waterproof membrane |
| Pre-embedded utilities | Electrical/plumbing conduits (PVC sleeves + PPR pipes with access ports) |
| Windows/doors | UPVC double-glazed windows (1.5m×1.2m standard) |
| Basic ventilation | Roof ventilators + sidewall louvers |
| Max module size | ≤12m (L) × 2.4m (W) × 3m (H) |
| Assembly time (Medium) | 3-5 days onsite (Including foundation work) |
| Wind resistance | Withstands up to Beaufort 12 (Requires anchored foundation) |
| Fire rating | 1-hour fire resistance (Class A standard) |
| Operating temperature | -30℃ ~ +50℃ (Standard configuration) |
Key Notes
- Flexible sizing : Length/width adjustable in 3m increments
- Expansion interface : All walls pre-equipped with side chapel connection slots (Max 200% area expansion)
- Pre-embedded utilities : 2 utility ports per wall (Position customizable)
Design and customization of modular church buildings
Customized architectural style – in line with your faith culture
Many modular buildings on the market only provide simple square structures, but we provide a variety of styles to ensure that your church is not only practical, but also sacred and solemn.
Architectural style options:
- Gothic style: high spires, arched windows, wooden beams, highlighting the traditional religious atmosphere
- Classic red brick church: fusion of historical sense, suitable for traditional community churches
- Modern minimalist style: clean lines, open space, suitable for contemporary religious organizations
- Rural wooden structure style: warm and natural, suitable for small community churches or rural churches
- Cathedral-style architecture: suitable for large worship places or multi-functional religious centers
Optional exterior elements:
- Bell tower (optional bell system)
- Stained glass windows (classic religious symbols or custom patterns)
- Arched doors and windows, adding architectural beauty and historical sense
- Decorative roof design (spire, flat roof, curved roof, etc.)
Customized interior space – meet your church needs
Traditional modular buildings often cannot meet the multi-functional needs of religious activities, and we provide flexible interior layouts to ensure that each space meets your religious ceremonies and community activities.
Main worship space:
- The main chapel is raised (up to 8-12 meters) to ensure a sense of openness and a sacred atmosphere
- The column-free large-span structure avoids visual obstruction, and believers can clearly watch the sermons and ceremonies
- Professional acoustic design optimizes the sound effects of sermons, choirs and worship bands
- Customizable altars & pulpits to adapt to different religious ceremonies
Auxiliary function spaces:
- Pastor’s office & conference room: used for religious administration and pastoral talks
- Religious education classroom: used for children’s Sunday school, Bible study, group gatherings
- Community activity area & cafeteria: suitable for church dinners, weddings, charity events, etc.
- Child care & game area: suitable for community churches with family believers
- Baptism pool (optional mobile or fixed)
- Rest area & study (for quiet prayer, reading the Bible, etc.)
Customization of building materials and decorations – enhance the experience of faith
High-quality building materials:
- Steel structure frame: more stable and durable than wooden structure, fireproof, moisture-proof and insect-proof
- Wooden finishes & Stone floor (optional) enhances the sense of history and atmosphere
- Environmentally friendly low-VOC paint ensures indoor air quality, suitable for long-term gatherings
- Soundproof walls & sound-absorbing ceilings reduce echoes and make the pastor’s sermons clearer
Decoration and lighting:
- Warm-toned wooden decorations make the space more cozy and quiet
- Adjustable LED lighting system to meet the lighting needs of different religious activities
- Optimized natural lighting, can be matched with skylights and floor-to-ceiling windows
Future expandable design-adapt to church growth
Many religious groups have an increase in the number of believers and activities during their development, and traditional church expansion requires a lot of time and money. Our modular church buildings support future expansion, allowing your worship space to be adjusted as needed.
- Additional modules can be added in the future, such as new chapels, meeting rooms, children’s areas, etc.
- Optional movable walls allow the space to be flexibly adjusted to meet the needs of different activities
- Modular structure can be disassembled and reorganized during relocation to avoid high reconstruction costs
Optional modern facilities – improve church operation efficiency
- Energy-saving and environmentally friendly technology: optional solar panels, energy-saving glass, rainwater recycling system to reduce long-term operating costs
- Emergency lighting & fire protection systems, in line with religious safety standards
- Anti-slip floors & barrier-free passages to ensure convenient use for the elderly and disabled
When can you use our products?
Small community churches: suitable for newly established religious organizations, low cost and easy to expand.
Large worship centers: can be configured with multiple modules to achieve spacious worship space and community service functions.
Emergency and temporary churches: can be used for post-disaster reconstruction or temporary religious activities.
Multi-functional religious community center: combined with conference halls, education centers, canteens, activity rooms, etc., to meet more needs.
What can we do for you? —— Save time, effort and professionally build your worship space
Church design and plan formulation
- Functional demand conversion: Provide customized floor plan according to your denominational traditions, number of worshippers, ritual process and other needs.
- Appearance style adaptation: Support classic element combinations such as spire/flat roof, arched window/rectangular window to meet the aesthetic requirements of religious space.
Factory prefabrication and global delivery
- Standardized production of all components: Including core modules such as walls, roofs, and load-bearing structures, all processed and inspected in the factory.
- Pre-embedded basic functions: Water and electricity pipes are integrated in the wall, and standardized interfaces are reserved (lighting, toilets, etc. can be expanded at any time later).
Site adaptation and installation guidance
- Remote technical support: Provide installation manuals and video tutorials to guide local teams to complete foundation fixing and module assembly.
- Flexible site adaptation: Our modular churches support concrete foundations or steel frame high-foot bases, suitable for uneven terrain.
Long-term use support
- Structural maintenance guide: Provides a checklist of key components (such as roof seams, anchor bolts, etc.) to extend the life of the building.
- Warranty service: 50-year warranty for the structure and 25-year warranty for the coating.

