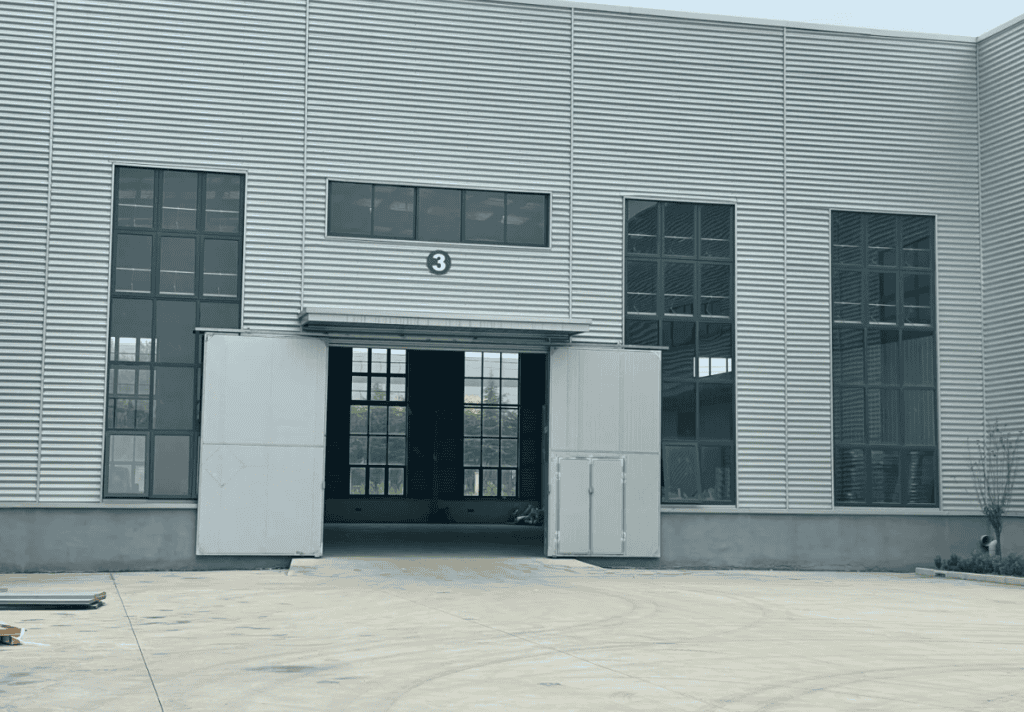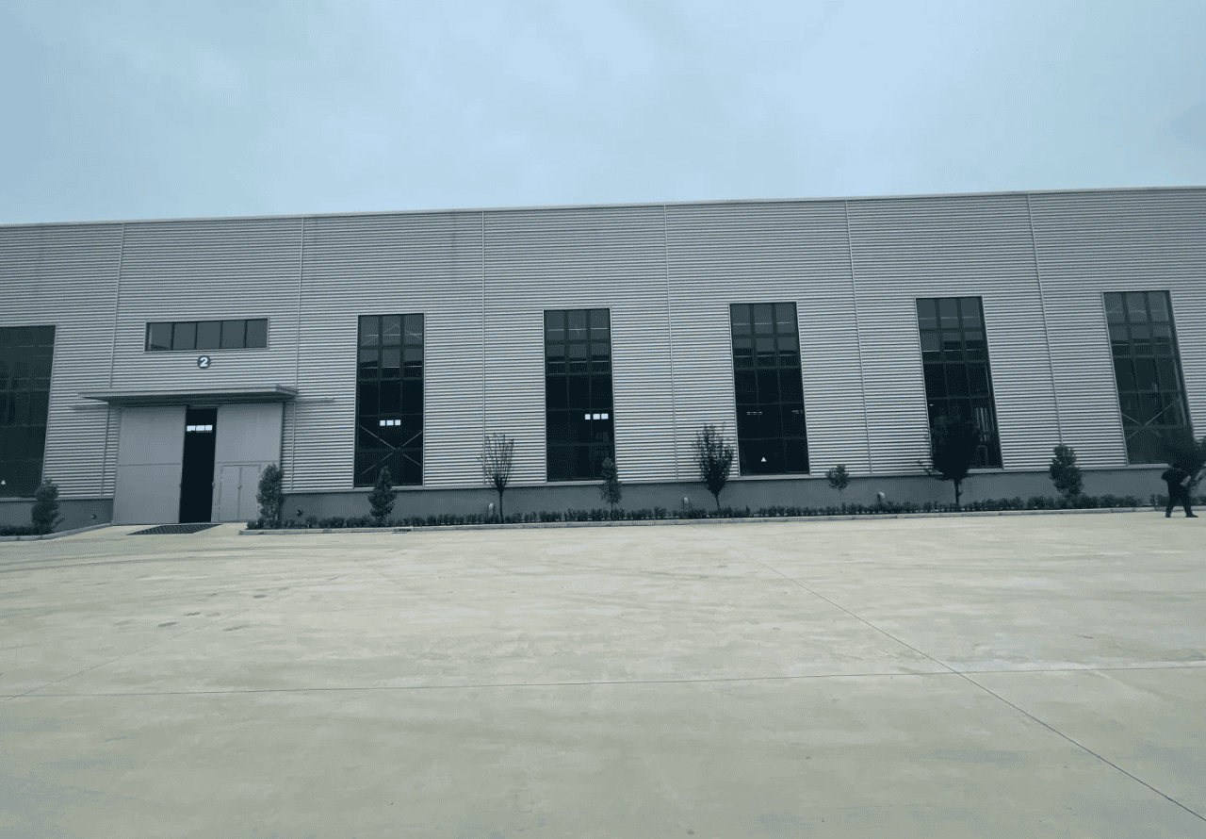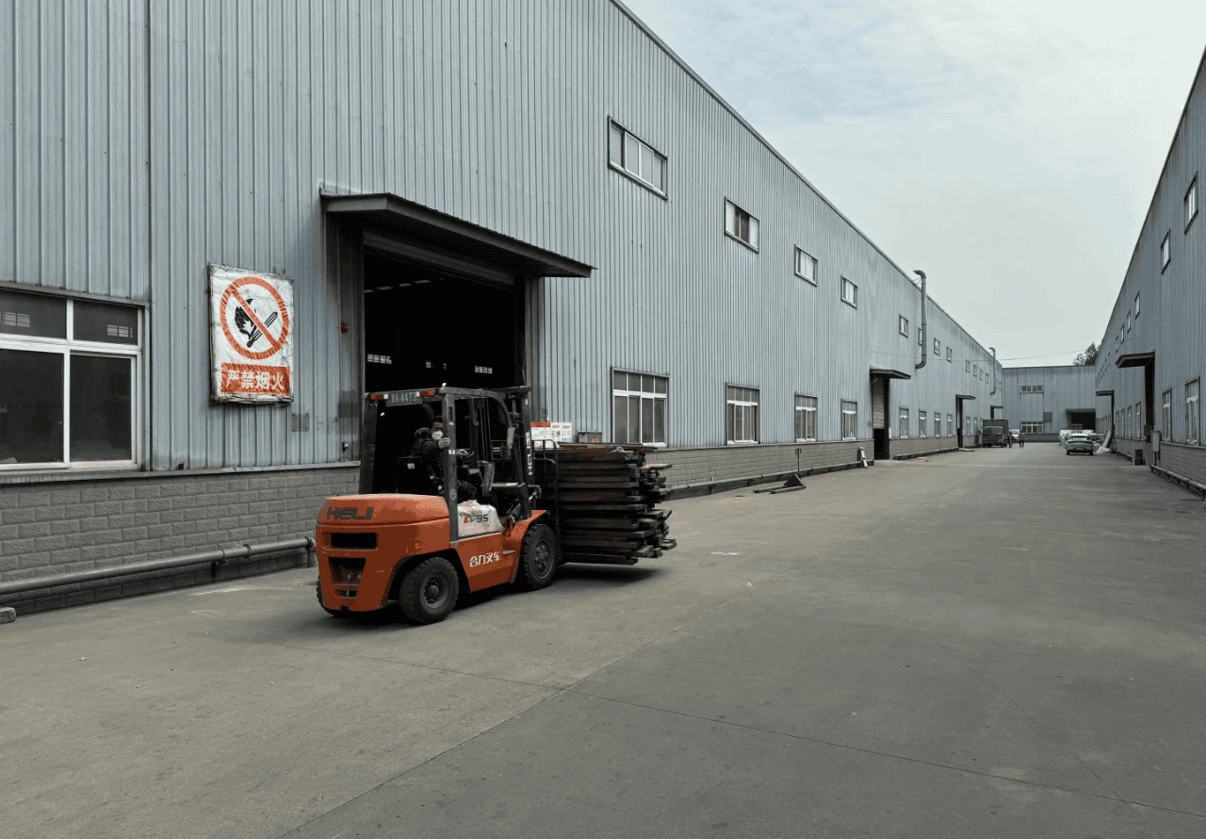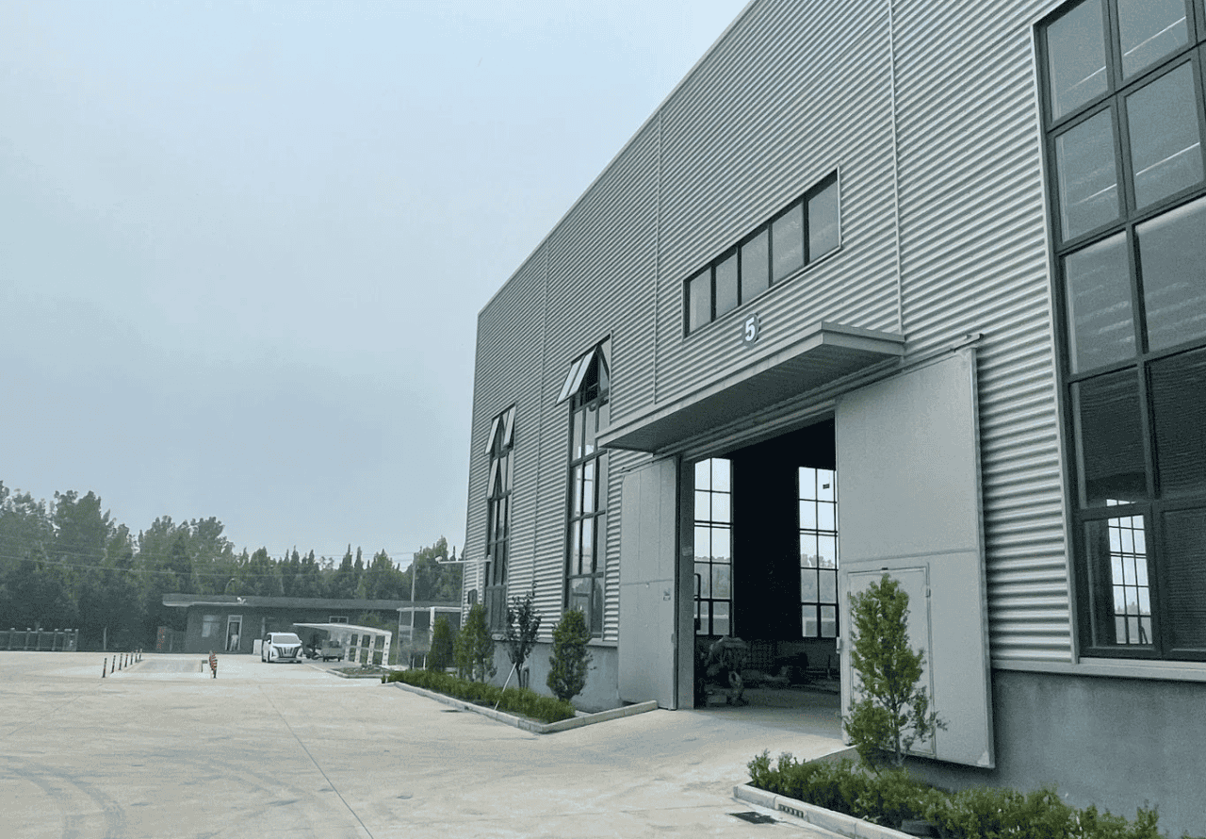Product Features
- High-strength material: Q235/Q355/Q390 steel is used to ensure a strong and durable structure.
- Customized design: The size, color, door and window location, roof style, etc. can be customized according to needs.
- Quick installation: Prefabricated components, on-site assembly, saving time and labor costs.
- Versatility: Suitable for a variety of uses such as workshops, warehouses, garages, studios, etc.
- Environmental protection and energy saving: Recyclable materials are used, and some products are equipped with R-10 insulation materials to improve energy efficiency.
- Wind and earthquake resistance: The design meets local wind load and snow load requirements and is suitable for extreme climates.
Product Specifications
| Category | Specifications |
| Size Range | Small: 12’x20′ to 20’x30′ |
| Medium: 30’x40′ to 40’x60′ | |
| Large: 60’x100′ and above | |
| Height Options | Standard Height: 10′ to 12′ |
| Custom Height: Up to 20′ (for crane or equipment installation) | |
| Roof Styles | A-Frame Roof/Vertical Roof/Arch Roof (Quonset Huts) |
| Wall Materials | Single-Layer Steel Panels, Sandwich Panels (EPS, Fiberglass, Rock Wool, PU), Brick Walls (Optional) |
| Roof Materials | Galvanized Steel Panels, Sandwich Panels (Insulated), 30-Year Architectural Shingles (Optional) |
| Door & Window Options | Doors: Sliding Doors, Roll-Up Doors, Automatic Doors, Standard Doors |
| Windows: Fixed Windows, Sliding Windows, Skylights | |
| Insulation Materials | R-10 Insulation (Standard) |
| Optional Upgrade: R-20 or Higher | |
| Frame Materials | Main Frame: Q235/Q355/Q390 High-Strength Steel |
| Secondary Frame: C/Z Purlins, Galvanized | |
| Wind & Seismic Ratings | Wind Rating: Up to 150 mph (Customized by Region) |
| Seismic Rating: Level 8 (Customized by Region) | |
| Floor Options | Concrete Slab (Standard) |
| Steel Floor (Optional) | |
| Wooden Floor (Optional) | |
| Color Options | Standard Colors: White, Gray, Blue, Red |
| Custom Colors: Pantone Color Chart Available | |
| Additional Features | Skylights |
| Ventilators | |
| Crane Systems (Crane Tracks) | |
| Mezzanine Office | |
| Smart System Integration | |
| Lifespan | Standard Lifespan: 35-60 Years |
| Can Extend to 80 Years with Proper Maintenance | |
| Environmental Certifications | ISO 14001 Environmental Management System Certification |
| LEED Green Building Certification (Optional) | |
| Warranty Policy | Structural Warranty: 10-50 Years |
| Material Warranty: 1-5 Years | |
| Installation Warranty: 1 Year | |
| Payment Options | One-Time Payment |
| Applications | Industrial: Factory Workshops, Logistics Centers |
| Commercial: Offices, Retail Stores | |
| Agricultural: Warehouses, Livestock Sheds | |
| Personal: Garages, Studios |
What’s Included in Our Prefab Workshop Kits?
Our Prefab Workshop Kits are designed to provide everything you need to create a functional, durable, and customizable workspace. Here’s what’s included and how the layout works:
- Core Components
- Steel Frame: High-strength steel columns and beams (Q235/Q355/Q390) for a sturdy structure.
- Roof & Wall Panels: Choose from single-layer steel or insulated sandwich panels (EPS, rock wool, or PU).
- Doors & Windows: Includes sliding doors, roll-up doors, or automatic doors, plus windows for natural light.
- Foundation Kit: Pre-drilled base rails and anchor bolts for easy installation on concrete or other foundations.
- Interior Layout
- Open Floor Plan: Clear-span design with no internal columns, maximizing usable space.
- Optional Partitions: Add walls to create separate rooms (e.g., office, storage, or workshop areas).
- Mezzanine Floor: Optional second level for additional workspace or storage.
- Additional Features
- Insulation: R-10 insulated panels included; upgrade to R-20 or higher for better energy efficiency.
- Ventilation & Lighting: Skylights, roof vents, and pre-wired electrical conduits for easy lighting installation.
- Crane Systems: Optional overhead crane tracks for heavy equipment handling.
- Customization Options
- Size: Choose from small (12’x20′) to large (40’x60′ or bigger).
- Colors: Select from a range of standard or custom colors for walls, roof, and trim.
- Doors & Windows: Customize placement, size, and style to suit your needs.
Typical Layout of a Prefab Workshop
- Main Workspace
- Central Area: Open floor plan for machinery, workbenches, or vehicles.
- Storage Zones: Designated areas for tools, materials, or equipment along the walls.
- Office/Admin Area
- Front or Side: A small partitioned space for administrative tasks or meetings.
- Mezzanine Level: Optional upper floor for office space, overlooking the main workshop.
- Utility Areas
- Restroom/Utility Room: Optional add-on for convenience.
- Loading Bay: Positioned near large doors for easy access and logistics.
Why Choose Our Prefab Workshop Kits?
- All-Inclusive: Everything you need in one kit—no hidden costs or surprises.
- Easy Assembly: Pre-cut, pre-drilled components for quick installation.
- Customizable: Tailor the layout and features to fit your specific needs.
- Durable & Efficient: Built to last with high-quality materials and energy-efficient designs.
Ready to design your perfect workspace? Contact us today to get started with your Prefab Workshop Kit!
Our prefabricated workshop projects
- Indonesia Industrial Park Project: Use corrosion-resistant and high-temperature resistant steel to create an efficient industrial park that adapts to the hot and humid climate.
- Wanlin Office Building Factory Production: High-quality steel + modern design to achieve high-strength, beautiful and flexible production and office space.
- Madagascar Factory Project: High-durability steel + reinforced structure to provide reliable factory solutions that are resistant to high temperatures and strong winds.
More…
How to get your prefab workshop: a simple 4-step process
- Consultation and design
- Contact us: Call our hotline or submit your requirements online, and our experts will provide you with free consultation.
- Customized design: We provide personalized design solutions based on your needs (size, use, climate conditions, etc.).
- Confirmation and quotation
- Confirm the solution: View the 3D design drawings and confirm the details (color, doors and windows, additional features, etc.).
- Get a quotation: Receive a transparent and detailed quotation with no hidden fees.
- Production and delivery
- Efficient production: Complete the production of prefabricated components in the factory to ensure high quality.
- Fast delivery: Arrange logistics and deliver the components safely to your site.
- Installation and acceptance
- Remote guidance: We provide detailed installation manuals, video tutorials and remote technical support to help you complete the installation smoothly.
- Acceptance and use: After the installation is completed, your prefab workshop can be put into use!



