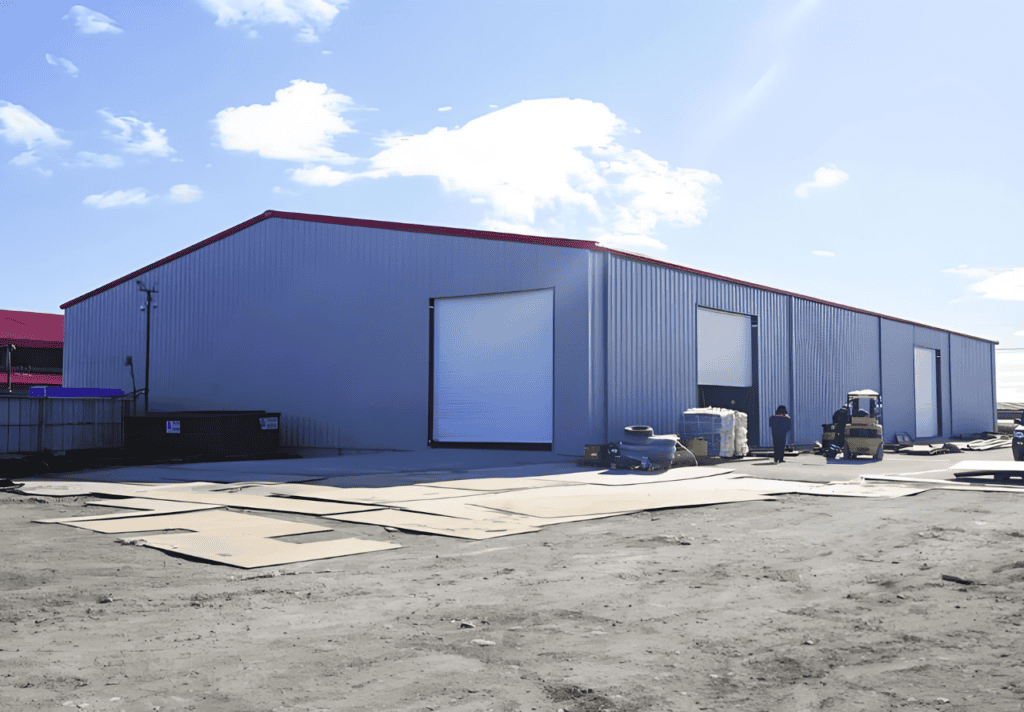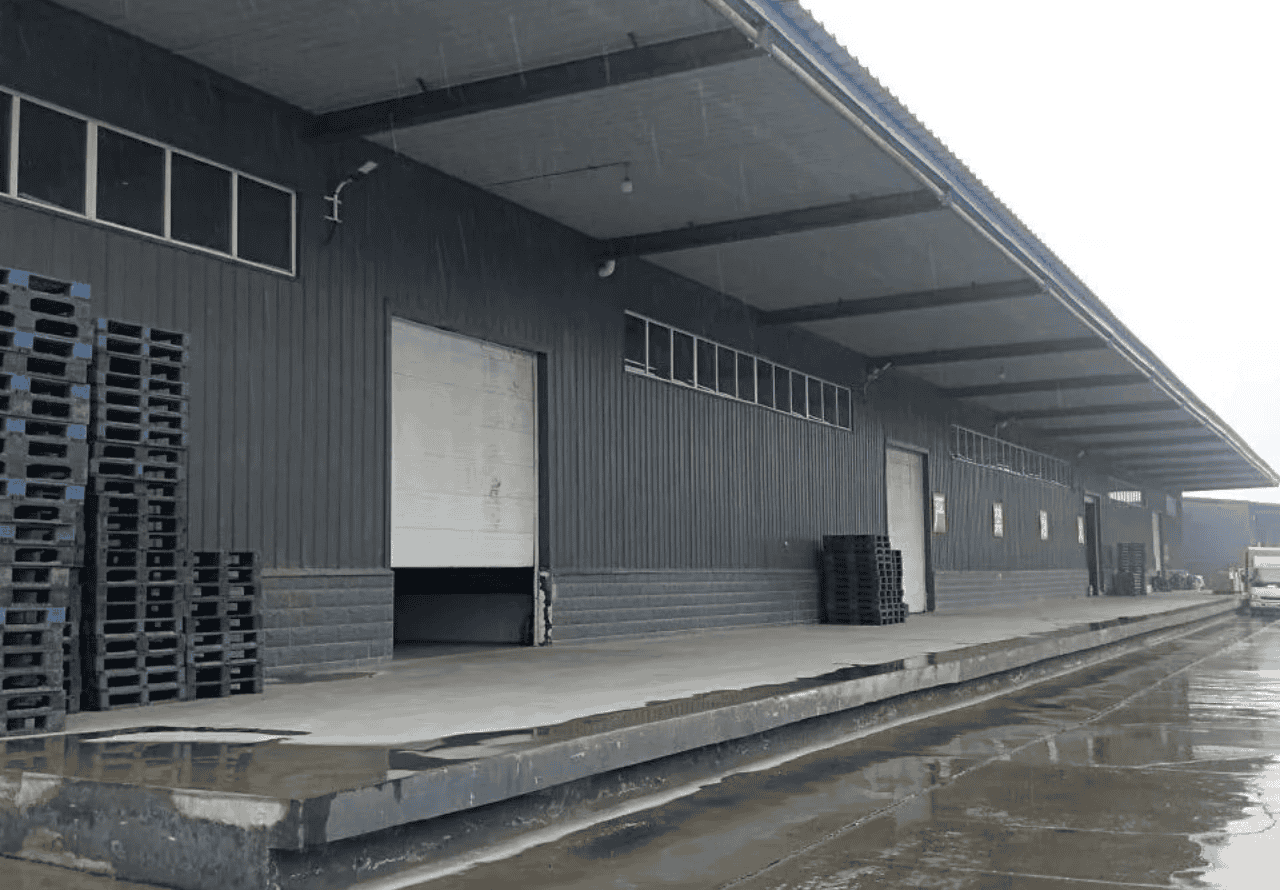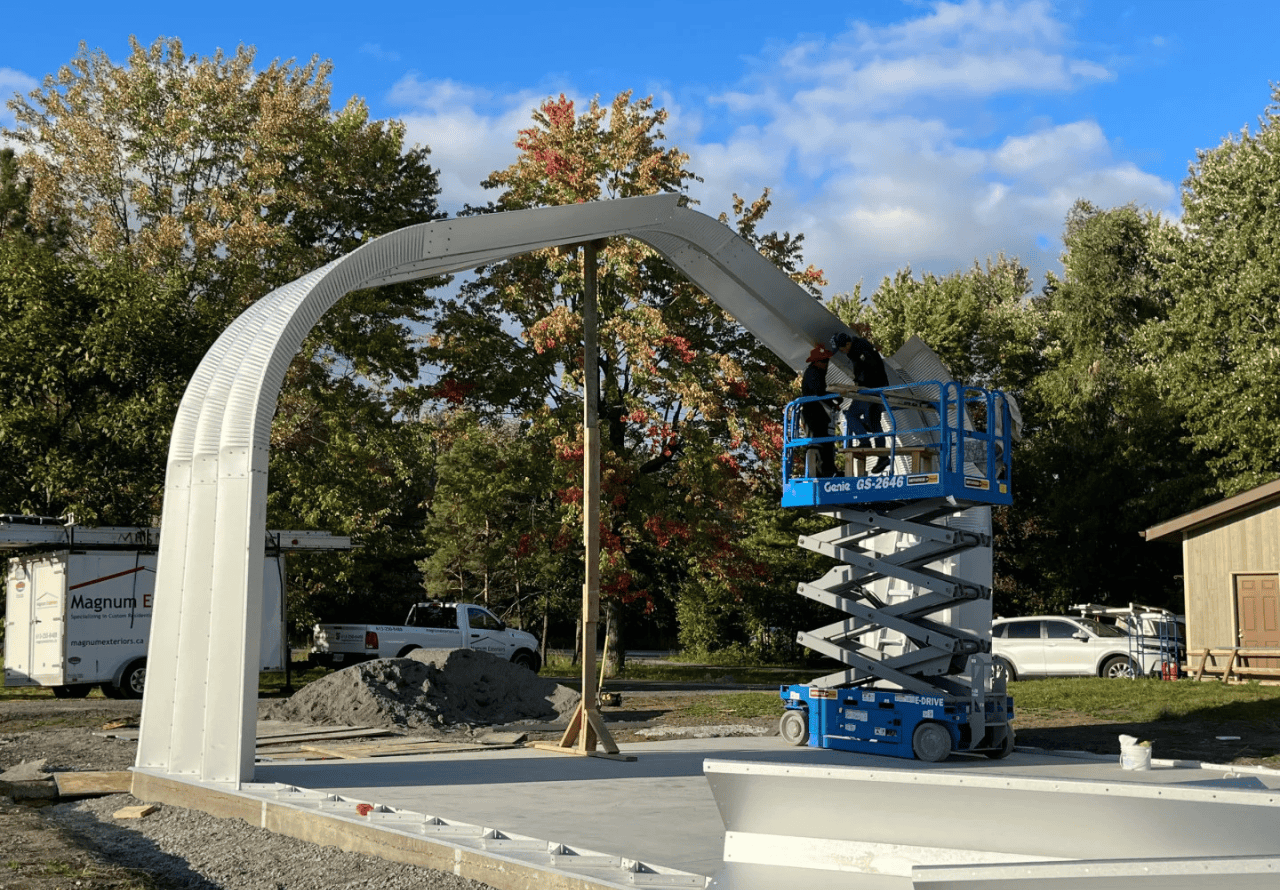Prefab Warehouse Product Specifications
| Category | Specifications |
| Size Range | Width: 20 ft to 300 ft |
| Length: 30 ft to unlimited (customizable) | |
| Height: 10 ft to 40 ft | |
| Frame Material | Main Frame: High-strength hot-rolled H-beam (Q235B/Q345B) |
| Purlins: C/Z-section steel | |
| Connectors: High-strength bolts | |
| Wall & Roof Material | Sandwich Panels (EPS/Rock Wool/Fiberglass/PU) |
| Single-layer Color Steel Sheets | |
| Optional Insulation (R-value: 10-30) | |
| Surface Treatment | Hot-dip Galvanized (anti-corrosion) |
| Paint Coating (multiple colors available) | |
| Fireproof Coating (optional) | |
| Doors & Windows | Doors: Roll-up, Sliding, Swing Doors (custom sizes) |
| Windows: PVC/Aluminum Windows (custom sizes) | |
| Roof Styles | Vertical Roof (recommended for high snow load areas) |
| A-Frame Roof | |
| Flat Roof (optional) | |
| Color Options | Roof: White, Gray, Blue, Red, etc. |
| Walls: Multiple colors available | |
| Trim: Matching or contrasting colors | |
| Insulation & Soundproofing | Insulation: Excellent thermal performance (U-value: 0.2-0.5 W/m²K) |
| Soundproofing: Noise reduction up to 30 dB | |
| Fire Resistance | Fire Rating: Class A (non-combustible materials) |
| Optional Fireproof Coating | |
| Wind & Seismic Resistance | Wind Resistance: Up to 150 mph |
| Seismic Resistance: Complies with local codes (e.g., IBC, ASCE 7) | |
| Load Capacity | Roof Load: Up to 50 psf snow load |
| Floor Load: Customizable based on requirements | |
| Installation Method | Bolt-on assembly, no welding required |
| Detailed installation manual and online support provided | |
| Warranty | Structural Warranty: 50 years |
| Roof Warranty: 25 years | |
| Paint Warranty: 10 years | |
| Environmental Certification | Recyclability: 100% recyclable materials |
| Complies with LEED Green Building Standards | |
| Optional Accessories | Skylights |
| Ventilation Systems | |
| Drainage Systems | |
| Lighting Systems | |
| Fire Safety Systems | |
| Delivery Time | Standard Delivery: 30-60 days |
| Expedited Delivery: 15-30 days (additional cost) | |
| Price Range | 12−12−50 per square foot (depending on size, materials, and customization) |
Additional Notes
- Customization options: All specifications can be customized according to customer needs, including size, material, color, accessories, etc.
- Installation service: Provide professional installation support and guide customers to install by themselves.
Why Choose Our Prefab Warehouses?
- Fast Construction: Prefabricated design reduces construction time by up to 50%.
- Cost Effective: Affordable price with no hidden costs.
- Durable: Able to withstand harsh weather conditions and heavy loads.
- Customizable: Fully customizable to meet your specific needs.
- Sustainable: Made of recyclable materials and energy-efficient design.
- Low Maintenance: Minimal maintenance required for long-term use.
Key Features of Our Prefab Warehouses
- Column-free design: Clear span interior design for maximum usable space.
- High-strength materials: High-quality steel frame and durable wall/roof panels.
- Thermal and acoustic insulation: Insulation panels for temperature control and noise reduction.
- Fire and waterproof: Safe fire and waterproof materials.
- Multiple sizes: Available in sizes from 20×30 to 200×400 feet.
- Multiple colors: Customizable colors for roof, walls, and trim.
- Easy to expand: Designed for future expansion as your business grows.
Where Can You Use Our Prefab Warehouses?
- Industry: Manufacturing facilities, distribution centers.
- Agriculture: Grain storage, livestock housing, equipment storage.
- Business: Retail storage, office spaces, showrooms.
- Logistics: E-commerce fulfillment centers, cold storage.
- Others: Workshops, recreational spaces, aviation hangars.
Our Success Stories
Case 1: JD Group Pinggu Smart Logistics Park
- Project Overview: JD’s first four-story large-span logistics park with a total construction area of 420,000 sqm.
- Solution: We provided a large-span steel structure design using high-strength steel and advanced construction techniques. The project complied with strict safety standards and was completed within a short construction cycle.
- Results: The efficient space planning supports the smooth operation of multiple functional areas, and the high-quality delivery ensures long-term reliability for JD’s logistics operations.
Case 2: Sinotrans (Shanghai) Smart Logistics Park
- Project Overview: A 334.29-acre logistics park designed for large-scale storage and logistics operations.
- Solution: We implemented a portal steel frame structure, offering high load capacity and flexible space planning to meet the demands of modern logistics.
- Results: The design provides excellent load-bearing capacity, supports the operation of large equipment, and allows for flexible layouts to accommodate future expansion needs.
Case 3: Chery Automobile Qingdao Base (Jimo)
- Project Overview: A 260,000 sqm automobile manufacturing workshop for Chery Automobile.
- Solution: We designed a complex truss beam structure with precise calculations and high load-bearing capacity to meet the large-span and flexible space requirements of automobile manufacturing.
- Results: The optimized structure improved construction efficiency, ensured high-quality delivery, and supports the high standards required for automobile production.
Ready to Build Your Prefab Warehouse? Contact us today for a free quote!



