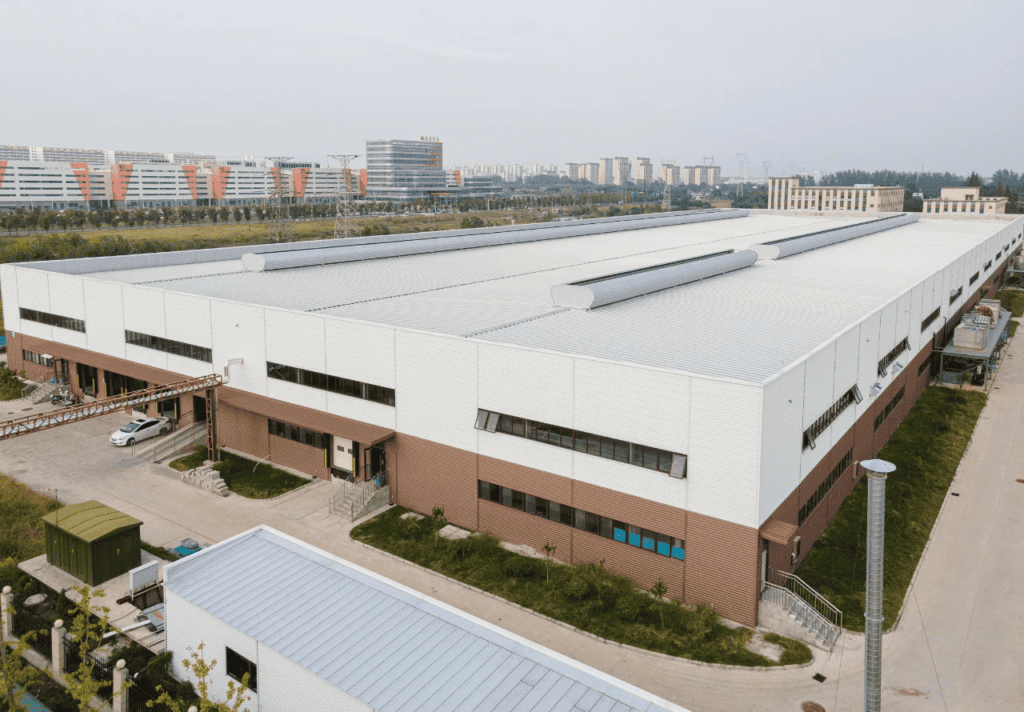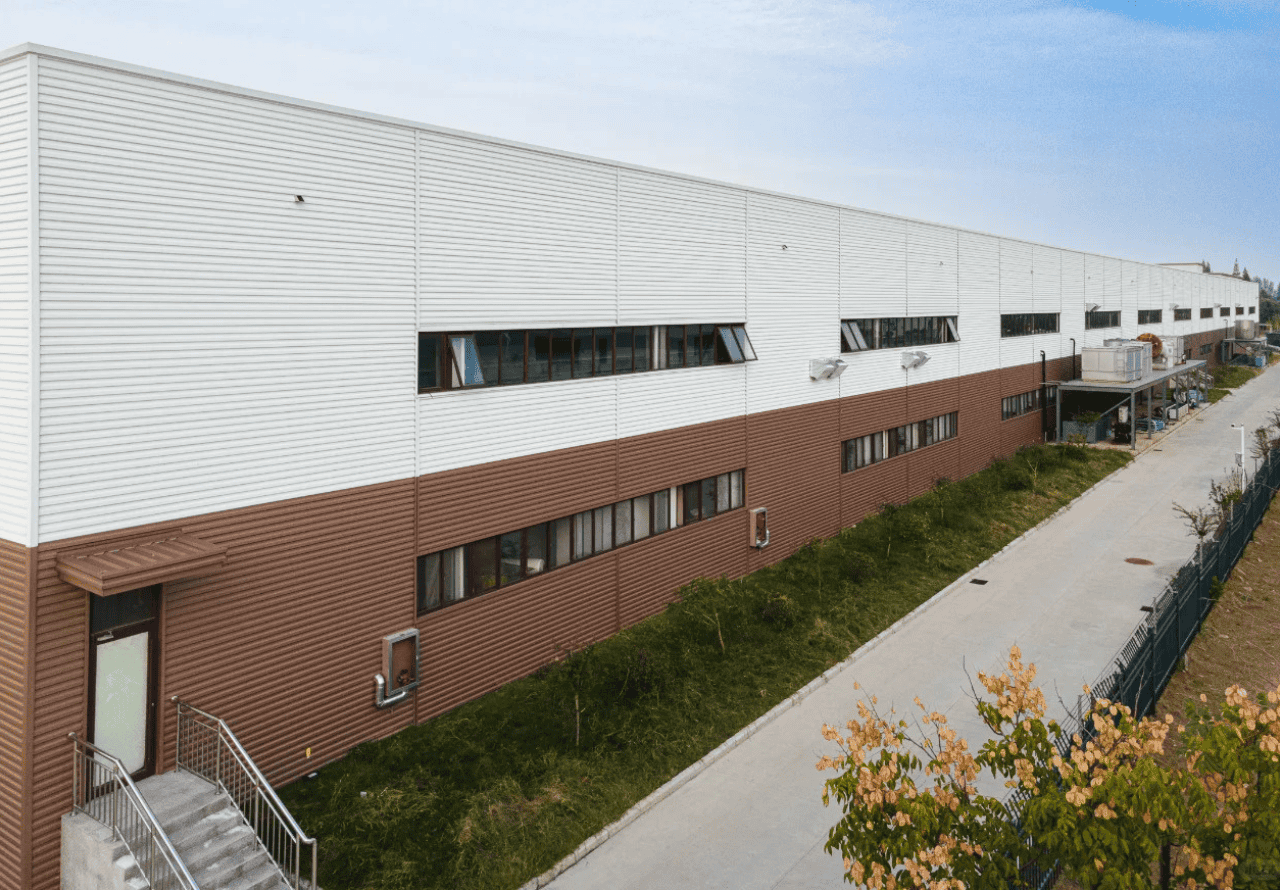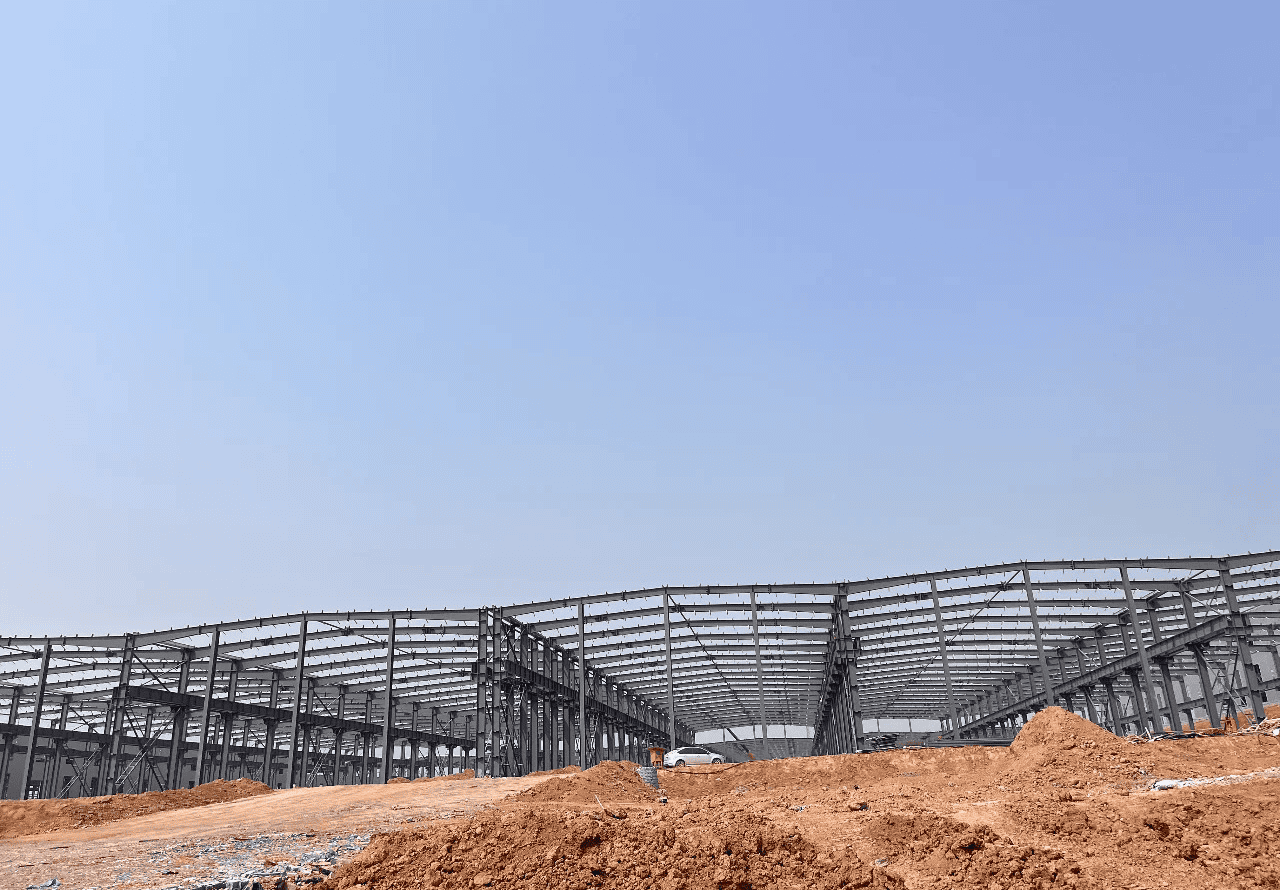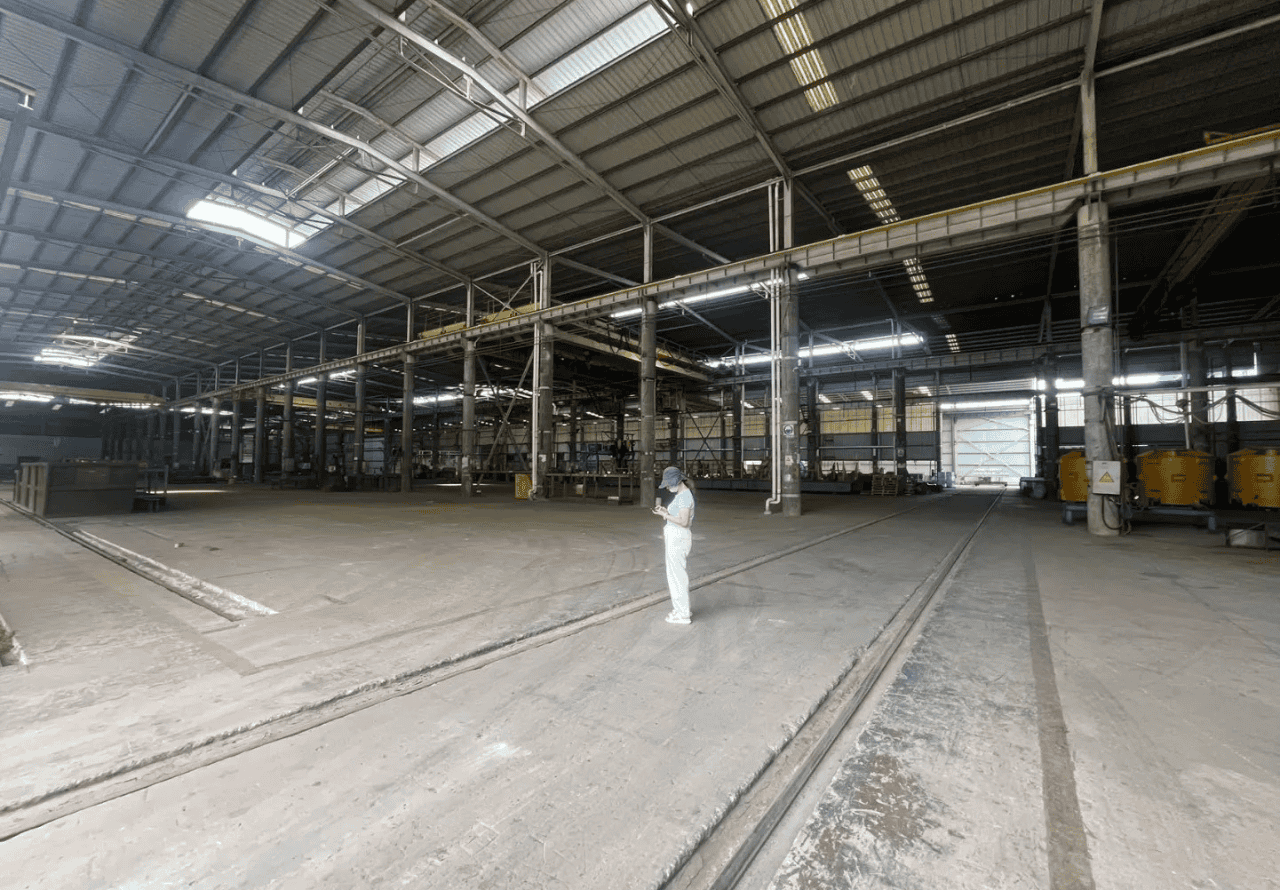What is a Multi Span Steel Structure Workshop?
A Multi Span Steel Structure Workshop features multiple adjacent spans, supported by columns or walls. This design offers flexibility in roof height and layout, making it perfect for complex manufacturing, assembly lines, and segmented spaces for different operations. Unlike clear span buildings, multi-span structures can span wider widths, often over 120 feet and up to 300 feet, thanks to added columns and rigid frames that ensure stability. Made from light steel, they can also accommodate heavy cranes for lifting and transporting goods. The strength, versatility, and space efficiency make them ideal for large-scale manufacturing and warehousing.
What is Lightweight Steel Structure?
Light steel structure is a modern building system that uses high-strength, lightweight steel as its main component. It combines cold-formed steel (like C and Z sections) with corrugated steel panels or sandwich boards to create the roof and wall systems. Known for being lightweight yet strong, it offers quick construction, seismic resistance, and flexibility.
Commonly used in warehouses, offices, and homes, light steel structures are also eco-friendly thanks to recyclable materials, though additional treatments may be needed for fireproofing and insulation. This type of structure is ideal for multi-span steel Structure Workshops, where flexibility and durability are essential for accommodating large spaces and heavy-duty operations.
Benefits of Multi Span Steel Structure Workshop
- Strong Structural StabilityMulti Span Steel Structure Workshops are designed with multiple spans, enhancing stability. The load is evenly distributed across columns and beams, ensuring durability and preventing stress. This makes the structure reliable and long-lasting.
- High Space UtilizationThe multi-span design maximizes usable floor area, offering flexible space for various operations. It’s perfect for businesses that need efficiency and adaptability, providing an open-plan layout without compromising strength.
- Cost-Effective in the Long RunA Multi Span Steel Structure Workshop can save money over time. Load distribution across multiple spans allows for smaller, cost-effective components, unlike single-span structures that require oversized steel. It’s like buying quality tools that last, not overpriced ones.
- Natural Lighting and VentilationWith more room for skylights and vents, you get ample natural light and airflow. This reduces energy costs by minimizing artificial lighting and keeps the work environment fresh and comfortable. It’s like having a sunroof and fresh air in your car!
- Faster Construction TimePrefab steel components allow quick on-site assembly, cutting construction time. This lets your business start faster, meeting deadlines and reducing downtime. It’s a real advantage for companies needing speedy, efficient setup.
- Scalability and ExpansionMulti Span Steel Structure Workshops are easy to expand as your business grows. You can add extra spans seamlessly, without disrupting operations. It’s like adding new rooms to your house when you need more space!
What Components Can You Obtain From Our Multi-Span Steel Structure Workshop?
| Component | Common Specifications |
| Span | 12 meters, 18 meters, 24 meters. The max distance is 36 meters without middle column. |
| Height | 6,000mm-20,000mm |
| Length | 120,000 mm or even larger |
| Width | 40,000 mm or even larger |
| Type | Light Section Steel |
| Connection Form | Bolt Connection |
| Steel Frame | H-shaped steel frame/C-Profile Steel frame |
| wall and Roof | EPS/Rockwool sandwich panels/PU/Pre-painted Galvanized Steel Sheet |
| Door | Customizable: Steel / Specifications |
| Windows | Customizable: Steel / Specifications |
| Skylight | Opitional |
| Roof & Wall | Precast pre-painted steel sheet or sandwich panel. |
| Required design Load | Rainfall/Wind load/Snow load/Seismic magnitude |
| Certification | SGS, BV, ISO, SGS, BV, ISO, IBC, CE Marking |
| Surface Treatment | Painting, Hot-dip Galvanize, Sandblasting, |
| Service Life | Up to 50 Years |
Business Terms About Our Multi Span Steel Structure Workshop
| Payment & Shipping Terms | Details |
| Packaging Details | Rust-proof paper wrapping on pallets with custom covers for slender parts. Packaging clearly labels models, specs, and quantities. |
| Delivery Time: | 4 weeks, depends on the complexity of the project |
| Payment Terms | L/C, T/T, |
| Supply Ability | 100000 Square Meter Per Month |
Our Multi Span Steel Structure Workshop Uses
- Temporary Buildings on Construction Sites
- Commercial Offices
- Residential Spaces
- Military Areas
- Conference Rooms
- Dormitories
- Reception Centers
- Retail Stores
- Manufacturing Facilities
- Warehousing
- Assembly Lines
- Distribution Centers
- Cold Storage Facilities
- Sports Halls
- Exhibition Halls
- Workshops for Heavy Machinery
- Laboratories
- Showrooms
- Maintenance Facilities
- Agricultural Storage
- Vehicle Storage and Garages
- Education Centers and Training Facilities
- Healthcare Centers
- R&D Centers
- Temporary Shelters
- Industrial Production Plants
What Customization Services Do We Offer?
Single or Multi-Level Structures: Whether you need a spacious single-floor workshop or a multi-level facility to maximize your space, we’ve got you covered. Let’s build up—or out—based on what works best for your operations!
Integrated Bridge Cranes: Need cranes for heavy lifting? No problem! We design your workshop with bridge crane systems in mind, seamlessly integrating them into the structure. Plus, we partner with trusted crane suppliers to offer a one-stop solution for efficient material handling and heavy-duty tasks. Think of it as a perfect match—your workshop and cranes working hand in hand!
Functional Layouts: We focus on creating layouts that make your workflow smoother, material handling easier, and workspaces more ergonomic. From equipment placement and access points to storage solutions and assembly areas, we tailor every detail to fit your needs. After all, a well-designed space is a productive space!
Exterior Customization: Your building should reflect your brand and style. We offer a range of exterior design options to make your workshop not just functional, but also visually appealing. Let’s make it stand out!
Material Customization: From high-strength steel to eco-friendly options, we provide a variety of materials to suit your specific requirements. Whether it’s durability, sustainability, or cost-efficiency you’re after, we’ll help you pick the perfect materials for your project. Because your workshop deserves the best!



