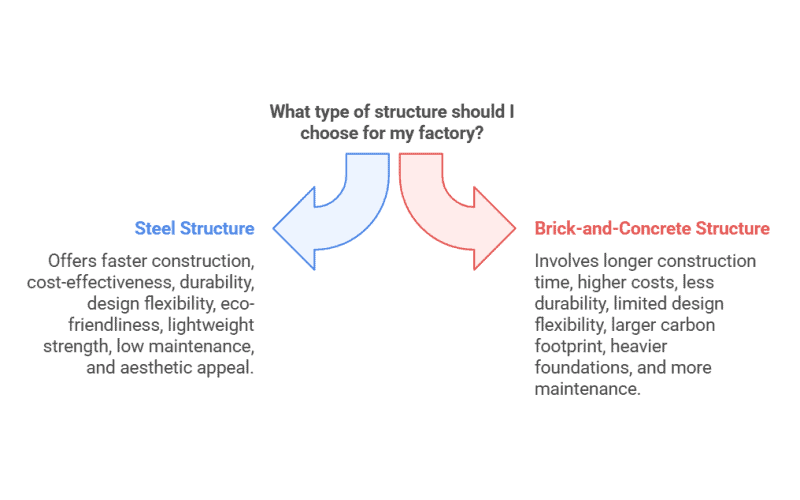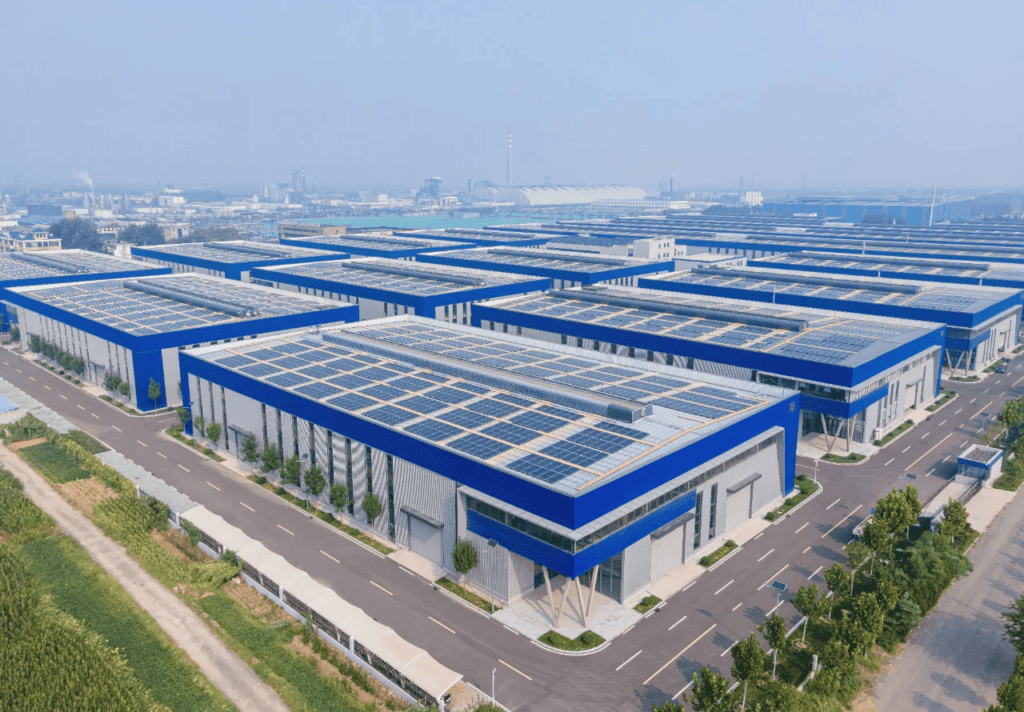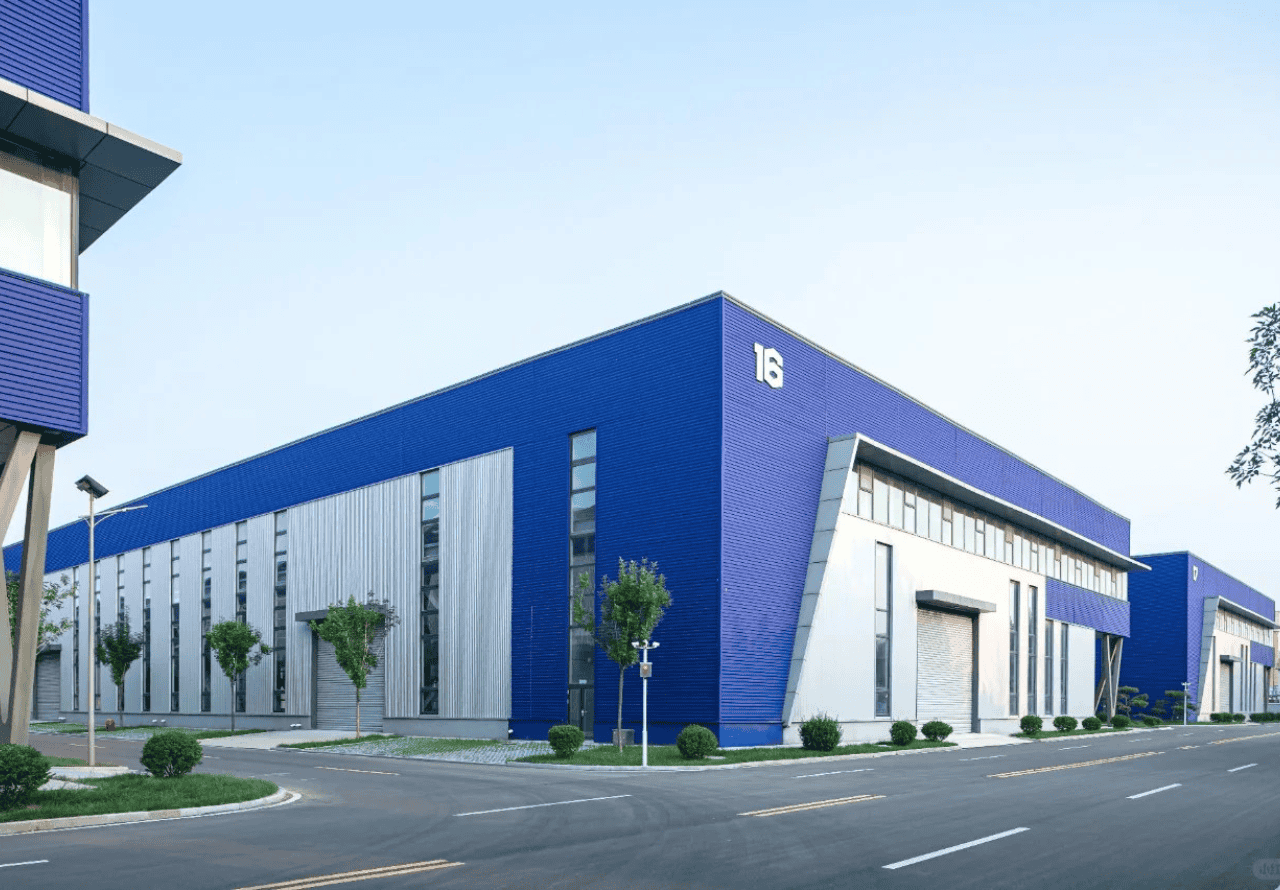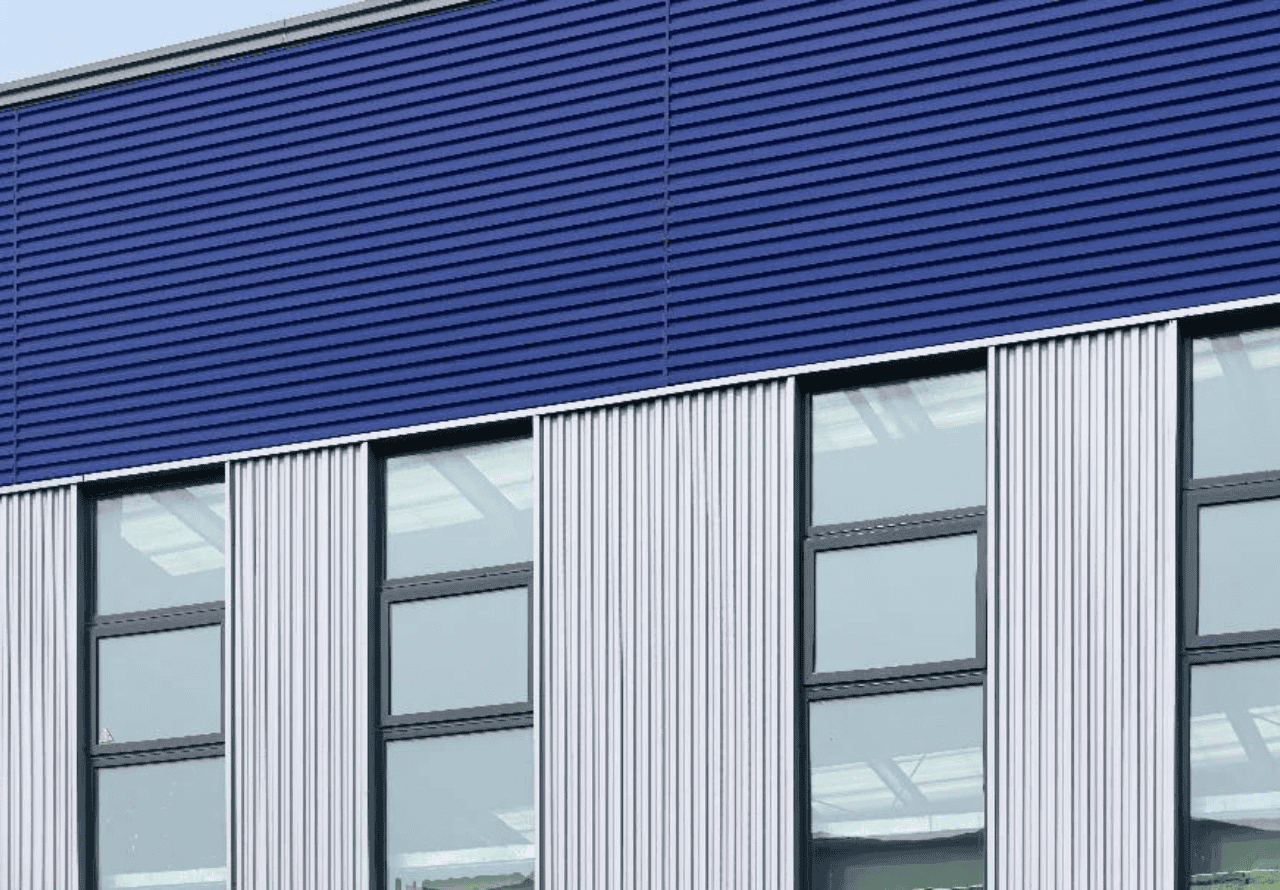Why Choose Our Steel Structure Factory Building?
When it comes to building your factory, choosing the right structure is a game-changer for efficiency, durability, and cost-effectiveness. Here’s why our Steel Structure Factory Buildings are the smarter choice over traditional brick-and-concrete options:

1. Faster Construction
- Steel Structure: Pre-fabricated components make assembly fast and easy. You get to start operations much sooner, saving valuable time.
- Brick-and-Concrete Structure: Building takes longer due to curing and drying processes. Weather delays can stretch out your timeline even more.
2. Cost-Effective
- Steel Structure: Lower labor costs thanks to quicker construction. Less material waste, making better use of resources. Long-term savings from reduced maintenance and repairs.
- Brick-and-Concrete Structure: Higher labor and material costs, adding up quickly. More frequent repairs due to cracking and wear.
3. Durability and Strength
- Steel Structure: Built from high-strength steel that can handle heavy loads. Withstands extreme weather—earthquakes, high winds, snow—no problem. Steel is non-combustible, offering superior fire safety.
- Brick-and-Concrete Structure: Prone to cracks and structural issues over time. Less resistant to seismic activity and bad weather.
4. Design Flexibility
- Steel Structure: Fully customizable to meet your specific needs. Large, clear spans (up to 100 meters!) provide spacious, column-free areas. Easy to modify or expand as your business grows.
- Brick-and-Concrete Structure: Design flexibility is limited, often locked in by structural constraints. Expanding or modifying down the line can be expensive and complex.
5. Eco-Friendly
- Steel Structure: Made from recyclable materials, reducing your environmental footprint. Energy-efficient designs can include insulation and natural lighting. Less waste during construction compared to traditional methods.
- Brick-and-Concrete Structure: Cement production creates a bigger carbon footprint. Non-recyclable materials lead to more waste.
6. Lightweight yet Strong
- Steel Structure: Lightweight materials mean less need for heavy foundations. High strength-to-weight ratio lets you build taller, larger structures.
- Brick-and-Concrete Structure: Heavy materials require stronger, more expensive foundations. Limited height and span due to the weight of the materials.
7. Low Maintenance
- Steel Structure: Resistant to pests, rot, and corrosion with proper coatings like galvanized steel or epoxy coatings. Easy to clean and maintain, keeping long-term costs low.
- Brick-and-Concrete Structure: Prone to mold, mildew, and pests. Regular repairs needed to address cracks and wear.
8. Aesthetic Appeal
- Steel Structure: Sleek, modern designs that look great and reflect your brand. Customizable exteriors that fit your business needs.
- Brick-and-Concrete Structure: Limited options that can look outdated and boxy.
What does our Steel Structure Factory Building include
Our Steel Structure Factory Buildings are designed with the core objective of providing robust, high-quality steel frameworks that support a variety of industrial needs. As a manufacturer specializing in steel structure frames, we focus on delivering the essential components that ensure strength, durability, and versatility.
Main Steel Frame
- Components: Primary columns, beams, trusses.
- Materials: High-strength steel (e.g., Q345B, ASTM A572).
- Features: The backbone of the building, engineered for maximum load-bearing capacity. It supports heavy equipment, high operational demands, and large-scale production.
Secondary Steel Structure
- Components: Purlins, tie bars, braces.
- Materials: Galvanized steel or high-strength steel (e.g., Q235B, Q345B).
- Features: Adds stability and strength to the primary frame, ensuring long-lasting durability even in harsh operational conditions.
Roof and Wall Support Systems
- Components: Framing for roofing and wall panels, Roof insulation and Wall insulation.
- Materials: Customizable to suit different types of roofing materials and wall panels (e.g., PU, EPS, Rock Wool sandwich panels).
- Features: Supports thermal insulation, cladding, and specialized materials to meet the specific needs of your business.
Customizable Frame Dimensions
- Components: Adjustable steel frame dimensions.
- Materials: Steel structures designed for scalability and adaptability.
- Features: Flexible dimensions to accommodate high-clearance spaces for large machinery or expanded floor plans for future growth.
Accessories and Fittings
- Components: Bolts, nuts, washers, anchor bolts, ridge caps, flashing, Doors and Windows, Gutters and Downspouts, Ridge vents.
- Materials: High-strength steel (e.g., Q235B, Q345B), galvanized steel or stainless steel.
- Specifications:High-strength bolts (Grade 8.8 or 10.9), customizable sizes and lengths to suit your project. Anchor bolts are provided for securing the steel structure to the foundation.
What Do You Need to Provide When Customizing Your Steel Structure Factory Building?
When you choose us to build your custom steel structure factory, we’ll need a few details to ensure we deliver a solution that fits your exact needs. Here’s what we typically require from you:
| What We Need | Why It’s Important |
| Dimensions (Length, Width, Height) | To design the perfect size for your factory. We’ll make sure it fits your needs! |
| Design Specifications | Whether one floor or multi-level, your layout helps us build a space that works for you. |
| Material Preferences | Want galvanized steel for durability or insulation for energy efficiency? Just let us know! |
| Loading Requirements | We need to know if you’re using heavy machinery or special equipment, so we ensure the structure’s strength. |
| Local Building Codes | Local regulations are key for safety, so we’ll design to meet those specific needs in your area. |
| Foundation Details | If you have a preferred foundation design or need our anchor bolts, just tell us! |
| Customization Requests | Whether it’s skylights, ventilation, or custom wall cladding, we’ll make it happen. |
Once we have these details, we’ll craft a custom design that perfectly fits your needs—ensuring efficiency, longevity, and a seamless experience from start to finish! We’re committed to delivering a steel structure that supports your business’s growth and stands strong for years to come. Let’s build something great together, tailored just for you!



