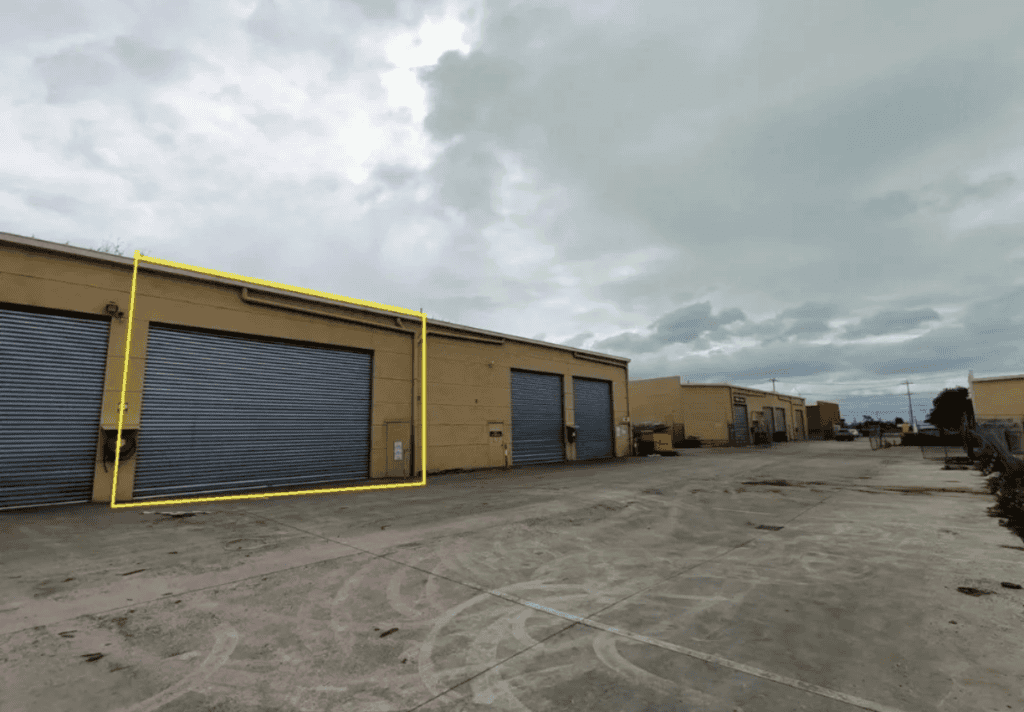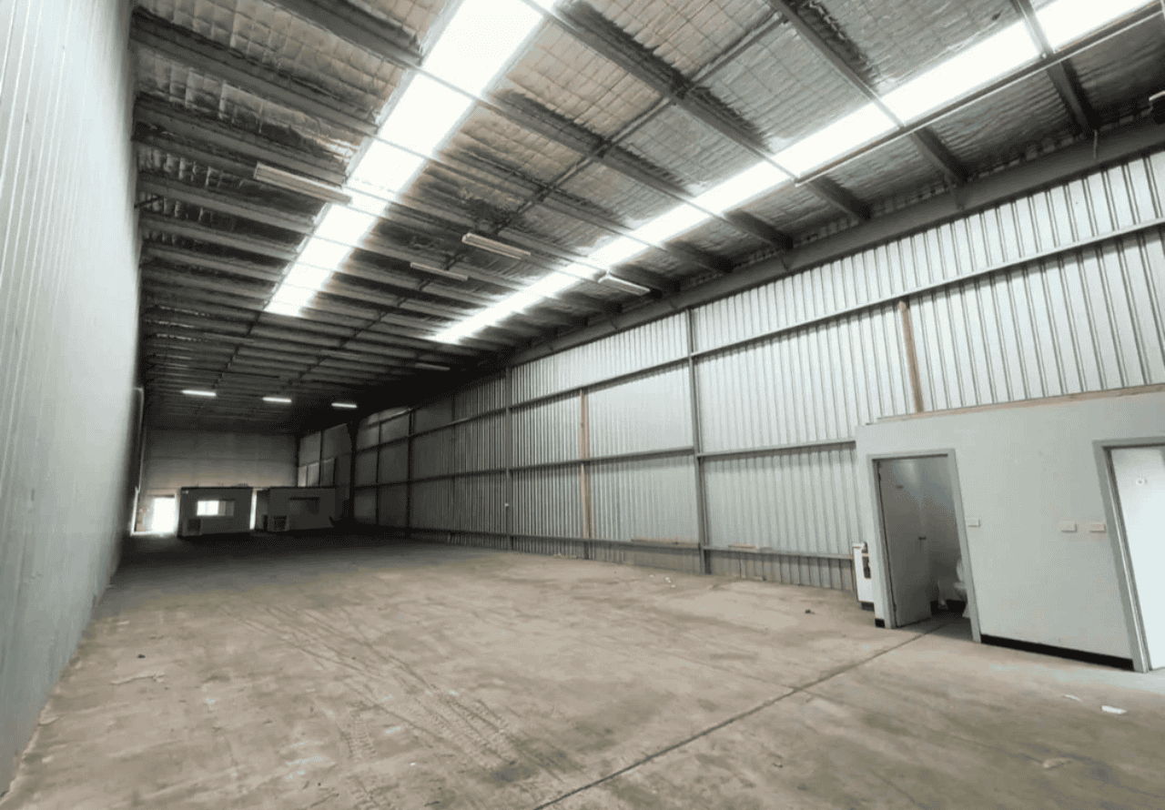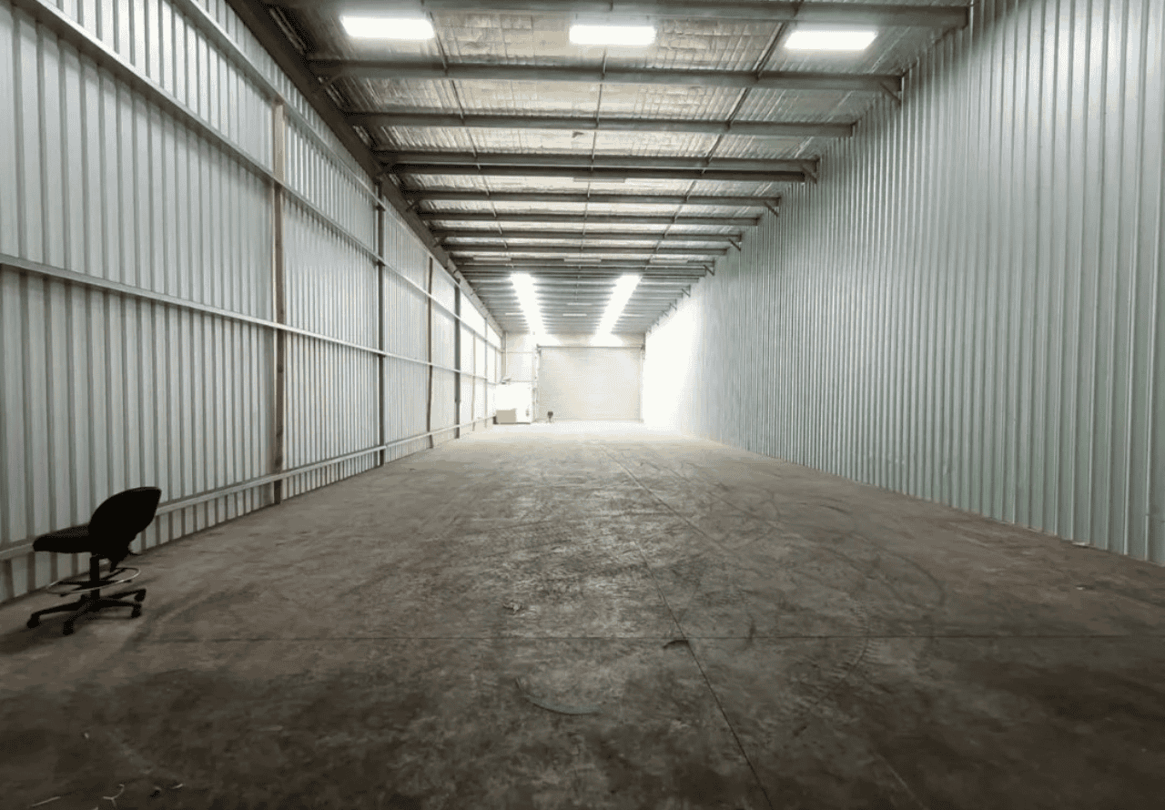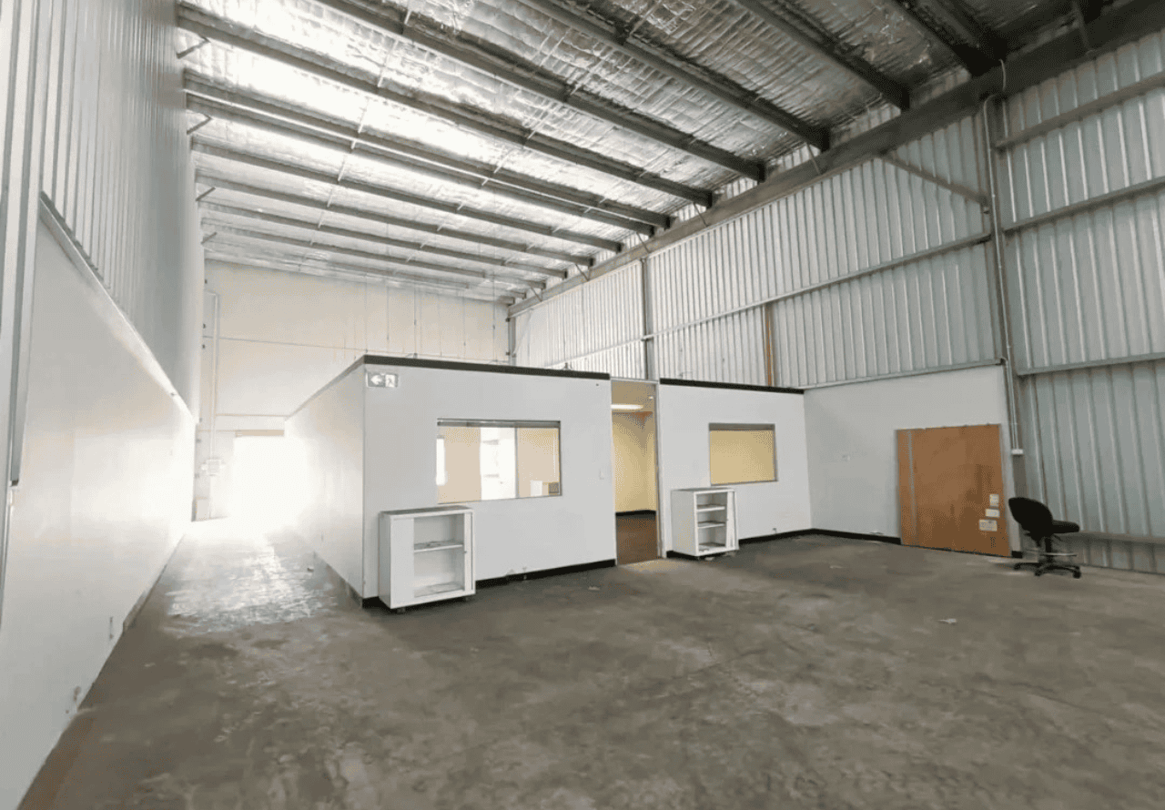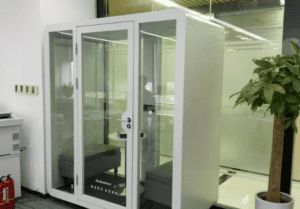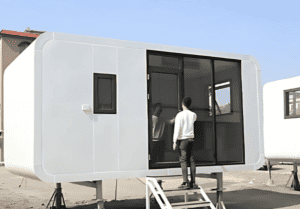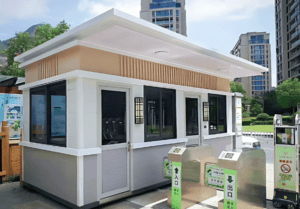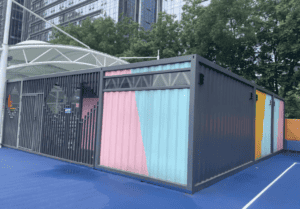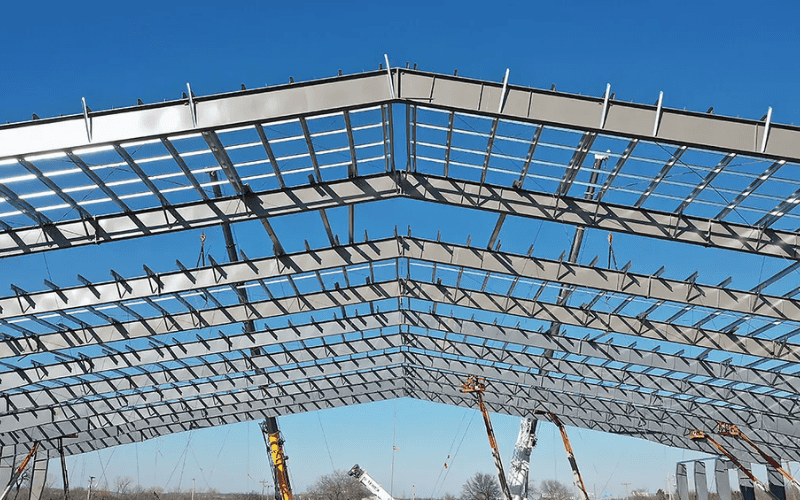Different Clear Span Warehouse Sizes and Their Ideal Uses
Choosing the right size for your warehouse is key to getting the most out of your space. Here’s a quick guide to help you understand what each size can do for you:
| Warehouse Size | Typical Dimensions | Use Case | Features |
| Small Clear Span Warehouses | 20m x 20m x 6m | Small storage, workshops, or agricultural buildings | Perfect for tight spaces, cost-effective, and quick to build. |
| Medium Clear Span Warehouses | 40m x 30m x 8m | Medium-sized logistics, manufacturing, or retail warehouses | Offers just the right balance of storage and operations space, fits mechanized equipment. |
| Large Clear Span Warehouses | 60m x 50m x 10m | Large industrial facilities, distribution centers, or sports arenas | High ceilings for stacking goods, wide open spans for seamless movement. |
| Extra-Large Clear Span Warehouses | 100m x 80m x 12m | Mega logistics hubs, aircraft hangars, or exhibition halls | Massive open space for large-scale operations, ideal for heavy machinery. |
5 Key Benefits of Choosing Our Clear Span Warehouse Solutions
When you choose our Clear Span Warehouse Buildings, you’re investing in a solution that combines innovation, quality, and efficiency. Our expertise in clear span construction ensures that your warehouse delivers maximum space utilization with unmatched durability. Here are the top five benefits of working with us:
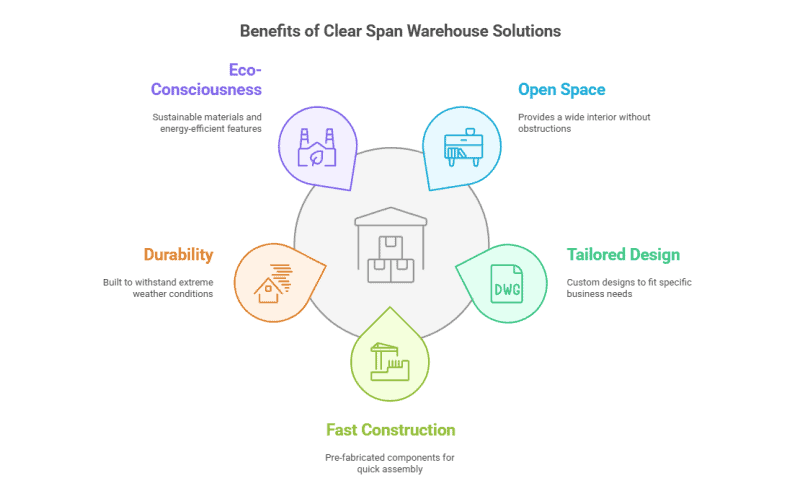
Unmatched Open Space
Benefit: No internal columns means you get a wide, open interior.
Why It Matters:
- You get all the space you need to store equipment and materials, without any obstructions.
- Moving large machines like forklifts and cranes becomes much easier.
- The flexibility to adapt your layout as your business grows or changes is a game-changer.
Tailored for Your Needs
Benefit: We design each warehouse to fit your exact requirements.
Why It Matters:
- Need more space? We’ve got you covered. Want custom finishes? We can do that too.
- Our designs grow with your business—expand or reconfigure as needed.
- Whether it’s insulation, roofing, or walls, everything is customized to match your climate and operations.
Faster, Smarter Construction
Benefit: Pre-fabricated components make the build quick and easy.
Why It Matters:
- You get to start using your warehouse faster—saving you time and hassle.
- Less on-site labor means lower costs and less disruption to your business.
- Our clear span construction method ensures precise planning and engineering, keeping everything on schedule.
Built for Extreme Conditions
Benefit: Tough materials and smart engineering make our warehouses built to last.
Why It Matters:
- Our warehouses can handle heavy snow, high winds, and even seismic activity—no problem.
- They’re built to last longer than conventional buildings, saving you money on repairs.
- You can trust that your warehouse will stay strong and safe, no matter the weather.
Eco-Conscious and Cost-Efficient
Benefit: A sustainable and affordable solution without compromising on quality.
Why It Matters:
- Fewer columns and foundations mean lower initial costs, so you save right from the start.
- Energy-efficient features keep your operational costs down in the long run.
- Built with recyclable materials, our warehouses help you reduce your carbon footprint while being cost-effective.
Components We Provide for Clear Span Steel Warehouse Buildings
We specialize in manufacturing high-quality steel components for Clear Span Warehouse Buildings. Here’s a detailed breakdown of the components we provide, including materials and common specifications:
1. Main Steel Structure
- Components:
- Primary frames (columns and rafters)
- Trusses
- Beams
- Materials:
- High-strength steel (e.g., Q345B, ASTM A572)
- Specifications:
- Welded variable cross-section H steel
- Hot-rolled H sections or I sections
- Customizable dimensions to meet project requirements
2. Secondary Structure
- Components:
- Purlins
- Tie bars
- Braces (lateral and column bracing)
- Materials:
- Galvanized steel or high-strength steel (e.g., Q235B, Q345B)
- Specifications:
- C-section and Z-section purlins
- Round tubes for tie bars
- Round steel for braces
- Customizable lengths and thicknesses
3. Roofing System
- Components:
- Roof panels
- Roof insulation (if required)
- Skylights
- Materials:
- PU, EPS, or Rock Wool sandwich panels
- Polycarbonate or fiberglass for skylights
- Specifications:
- Thickness: 50mm, 75mm, 100mm (customizable)
- Width: 1000mm (standard), customizable
- Skylights: UV-resistant, transparent, or translucent options
4. Wall System
- Components:
- Wall panels
- Wall insulation (if required)
- Materials:
- PU, EPS, or Rock Wool sandwich panels
- Specifications:
- Thickness: 50mm, 75mm, 100mm (customizable)
- Width: 1000mm (standard), customizable
- Customizable colors and finishes
5. Accessories and Fittings
- Components:
- Bolts, nuts, and washers
- Anchor bolts
- Ridge caps and flashing
- Materials:
- High-strength steel (e.g., Q235B, Q345B)
- Galvanized steel or stainless steel
- Specifications:
- High-strength bolts (Grade 8.8 or 10.9)
- Customizable sizes and lengths
6. Doors and Windows
- Components:
- Steel or aluminum doors (e.g., rolling, sliding, hinged).
- Aluminum or PVC windows (fixed, sliding, or double-hung).
- Materials:
- High-quality aluminum, steel, or PVC with weatherproof coatings.
- Specifications:
- Customizable sizes and styles.
- Optional double-glazing for insulation and noise reduction.
7. Drainage System
- Components:
- Gutters
- Downspouts
- Materials:
- Galvanized steel or PVC with corrosion-resistant coatings.
- Specifications:
- Customizable sizes and lengths to match roof dimensions.
8. Ventilation System
- Components:
- Ridge vents
- Louvers
- Exhaust fans
- Materials:
- Galvanized steel or aluminum.
- Specifications:
- Customizable sizes and capacities to suit building requirements.
FAQ About Our Clear Span Warehouse
What are the typical dimensions and applications for small, medium, and large clear span warehouses?
Small clear span warehouses are usually 20m x 20m x 6m, perfect for storage, workshops, or agricultural use. Medium-sized warehouses, around 40m x 30m x 8m, fit well for logistics centers, manufacturing, or retail, offering a good balance of storage and operational space. Large clear span warehouses, typically 60m x 50m x 10m, are ideal for industrial facilities, distribution centers, and sports arenas, with high ceilings and wide spans that allow for easy movement of goods and machinery.
How customizable are your clear span warehouses in terms of size and layout?
Our clear span warehouses are fully customizable. You can adjust everything—from size to layout and features—ensuring it perfectly matches your operational needs.
Are your clear span warehouses suitable for extreme weather conditions?
Yes, they are built to endure extreme conditions, including heavy snow, high winds, and seismic activity, offering maximum protection for your goods and operations.
How long does it take to construct a clear span warehouse?
Construction time depends on the design, but with pre-fabricated components, our warehouses can be ready in just 4 weeks, saving you time and reducing disruption.
What are the cost benefits of choosing a clear span steel warehouse over other materials?
Steel warehouses are more cost-effective in the long run because they require less maintenance, last longer, and maximize space utilization with fewer materials.
What are the advantages of using a metal clear span warehouse design compared to traditional warehouse structures?
Metal clear span warehouses offer more open space, eliminating interior columns for unobstructed movement of goods and machinery. They are faster to build, more cost-effective, and require less maintenance than traditional wood or concrete structures. Built with high-strength steel, they withstand extreme weather, fire, and pests, ensuring long-term durability. Plus, they are easily customizable for different industries, making them a smart, future-proof investment.
