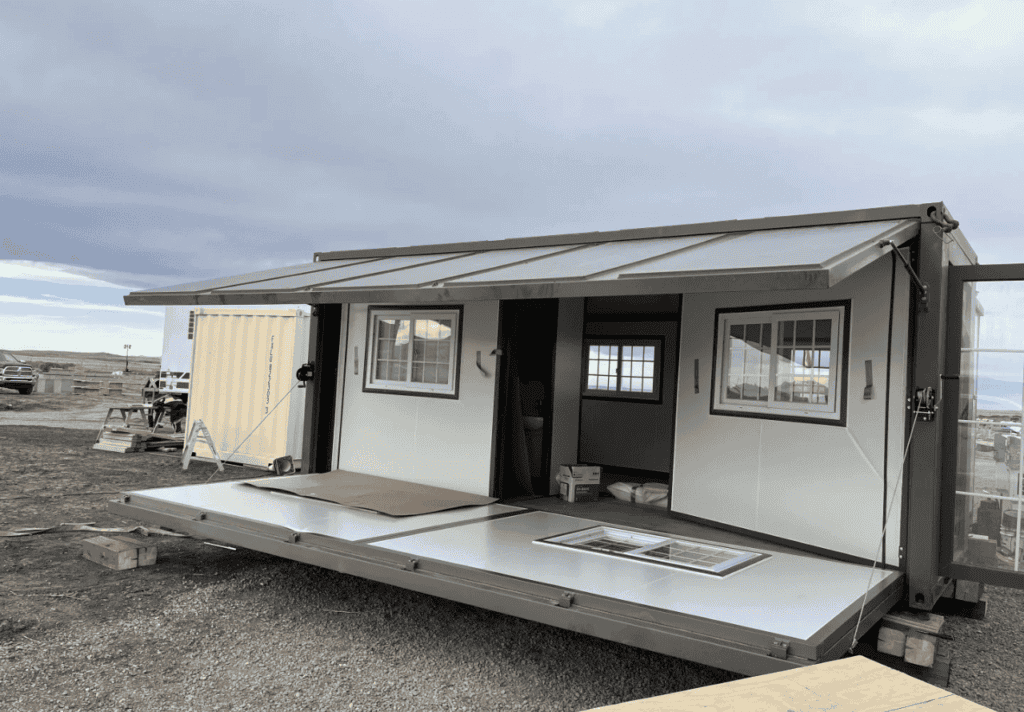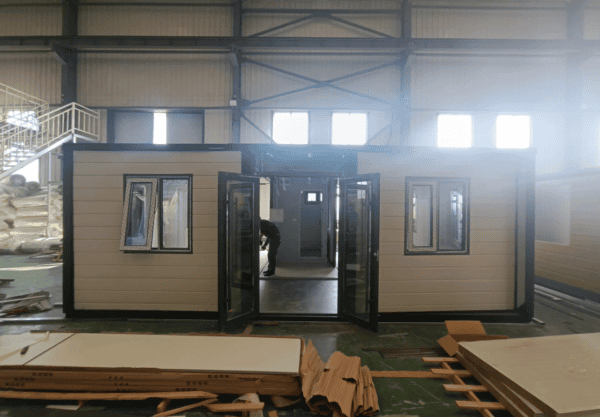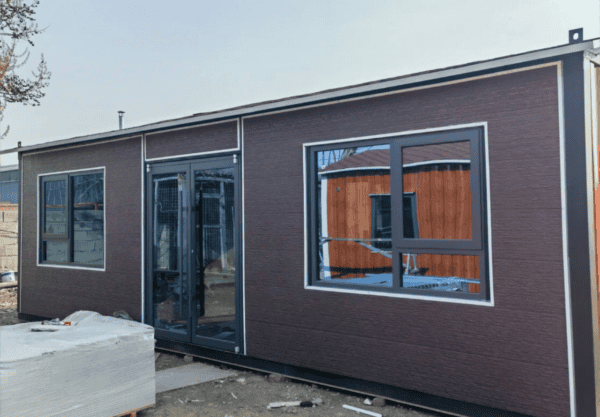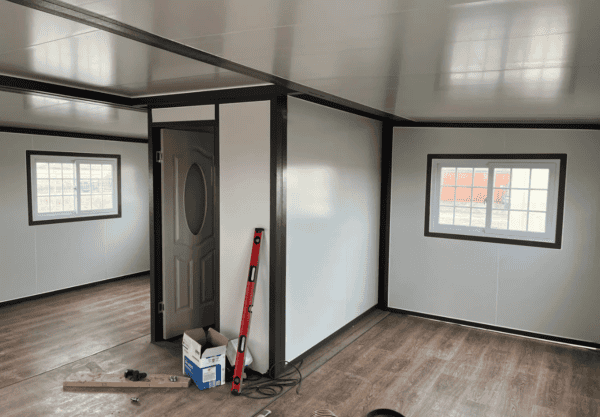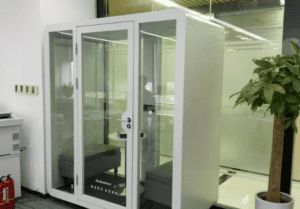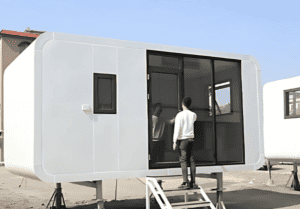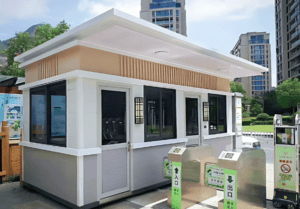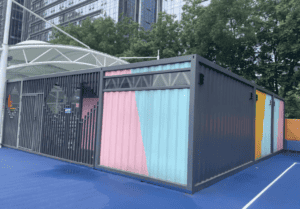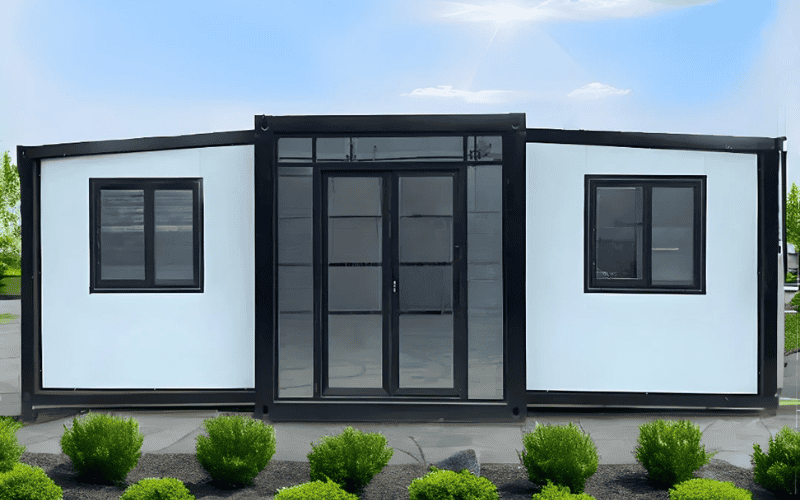Product Specifications
| Item | Description |
| Standard Dimensions | Expanded Size: 5800mm (L) × 6300mm (W) × 2500mm (H) |
| Folded Size: 5800mm (L) × 2250mm (W) × 2500mm (H) | |
| Support customization | |
| Frame Structure | 2.0mm–4.0mm Cold-formed steel / Square tube with anti-rust epoxy zinc-rich primer and alkyd finish |
| Roof | Bending steel plate with insulated color steel sandwich panel or carved metal insulation board |
| Ceiling | Color steel sandwich panel or carved metal insulation board |
| Wall | Color steel sandwich panel (optional: 75mm or 10mm thickness) |
| Flooring | Fiber cement board + PVC waterproof floor |
| Optional: 12mm/18mm/20mm composite wood flooring | |
| Doors | Metal composite doors with glass wool or phenolic foam insulation, complete with locks |
| Windows | PVC Sliding glass windows with double-layer glass |
| Insulation System | EPS or Rock Wool sandwich panels (customized options based on climate needs) |
| Electrical System | Pre-reserved electrical installation points; supports customized sockets, lighting, and air conditioning ports |
| Weight | Depending on configuration and materials |
| Seismic Resistance | Grade 8 |
| Wind Resistance | Up to 100km/h (based on foundation reinforcement) |
| Floor Load Capacity | 2 KN/m² |
| Roof Load Capacity | 0.5 KN/m² |
| Temperature Range | -45°C to 50°C |
| Lifespan | Over 15 years with proper maintenance |
| Environmental | Built with eco-friendly, recyclable materials for sustainable development |
Key Features
- Quick Installation: Factory pre-assembled and ready to deploy on-site in minutes.
- Flexible Customization: Fully customizable size, color, materials, and internal layout to meet your needs.
- Eco-Friendly: High-efficiency insulation with optional solar energy systems to reduce energy consumption.
- Durability: Strong steel frame construction, wind-resistant, seismic-proof, and long-lasting for over 15 years.
- Versatile Applications: Suitable for residential homes, offices, vacation cabins, emergency shelters, and commercial spaces.
For custom specifications or further inquiries, please contact us. We are committed to providing tailored solutions to meet your unique requirements!
Born for flexibility, built for the future – discover your new space solution!
Expandable Container House Types
Our Expandable Container House products are diverse in types to meet the needs of different scenarios, combining innovative design with efficient space utilization to create ideal living and working spaces.
- Single-side expansion type
- Double-side expansion type
- Multi-wing expansion type
- Vertical expansion type
- Foldable expandable type
The above is only part of our products. If you can’t find or find it difficult to determine the right type, please contact us and we will provide you with a personalized solution.
Why invest in our expandable container homes?
Our expandable container homes offer the perfect combination of affordability, flexibility and long-term value.
Costing significantly less than traditional construction, these pre-assembled units are quick to install, minimizing time and labor costs. Built with premium materials for durability and low maintenance, they withstand harsh conditions while providing excellent insulation. Customizable layouts and eco-friendly options such as solar panels and recyclable materials allow them to adapt to a variety of needs – from homes and offices to rental properties and emergency shelters.
With strong return potential and versatile applications, our container homes are an ideal choice for forward-thinking investors in a market that demands affordable, sustainable and portable housing solutions.
Our philosophy: Shaping spaces, creating possibilities
At the heart of our business lies a simple yet powerful belief: creating adaptable, efficient and innovative spaces to meet industrial, public, commercial, agricultural and residential needs.
- Tailor-made designs: We craft each container home to meet specific needs, whether it is an industrial office, retail space, farm facility or family home. Our designs focus on functionality and sustainability, balancing durability, comfort and efficiency.
- High-quality manufacturing: Using high-strength steel, weather-resistant materials and advanced insulation, we ensure that each unit can withstand demanding environments while maintaining safety and reliability.
- Seamless delivery and installation: From the factory to the site, we take care of transportation and provide comprehensive installation support through guides, videos and live assistance, ensuring fast and worry-free installation anywhere in the world.
- Versatile: Designed for a variety of uses, including on-site industrial centers, public infrastructure, commercial spaces, agricultural facilities and modern homes, our container homes can be easily adapted to a variety of industries.
FAQs
- What sizes do your container homes come in?
- We offer a wide range of sizes, including standard 20-foot and 40-foot models. Custom sizes can also be designed to meet your specific needs.
- Do your container homes meet local building codes?
- We design our container homes to meet international standards. However, it is important to check local building codes and zoning requirements as they may vary by location.
- Can multiple container homes be combined to create larger units?
- Yes, multiple units can be connected to create larger spaces, whether for residential, commercial or industrial use. Our modular design allows for flexible expansion.
- How do I get a quote or place an order?
- You can contact our team by phone or email to get a personalized quote based on your requirements. We will guide you through the entire process from design to delivery.
- What kind of maintenance is required?
- Only minimal maintenance is required. Our homes are made of durable, rust-resistant materials, and regular cleaning and inspections are usually sufficient to maintain their reliable use for many years.
- Can these homes be used off-grid?
- Yes, we offer eco-friendly options such as solar power systems, rainwater harvesting devices and energy-efficient appliances, making them ideal for off-grid living.
