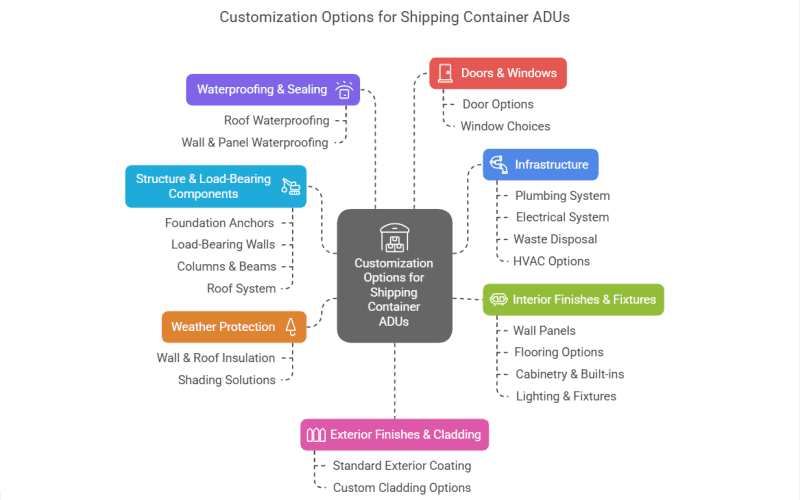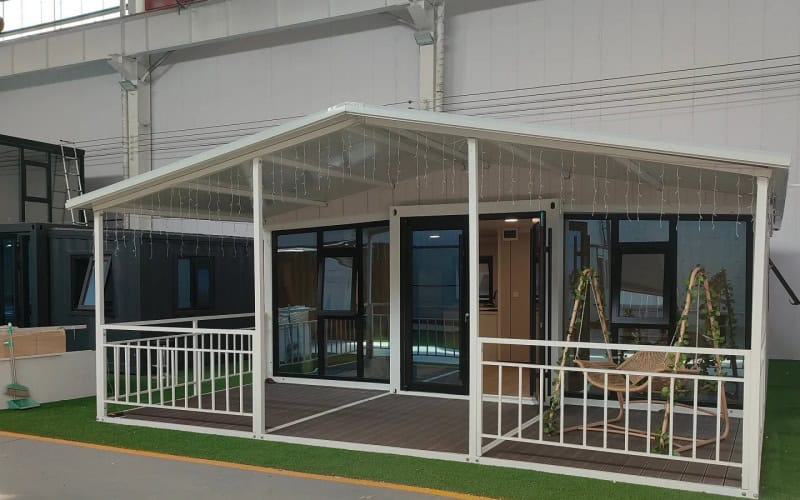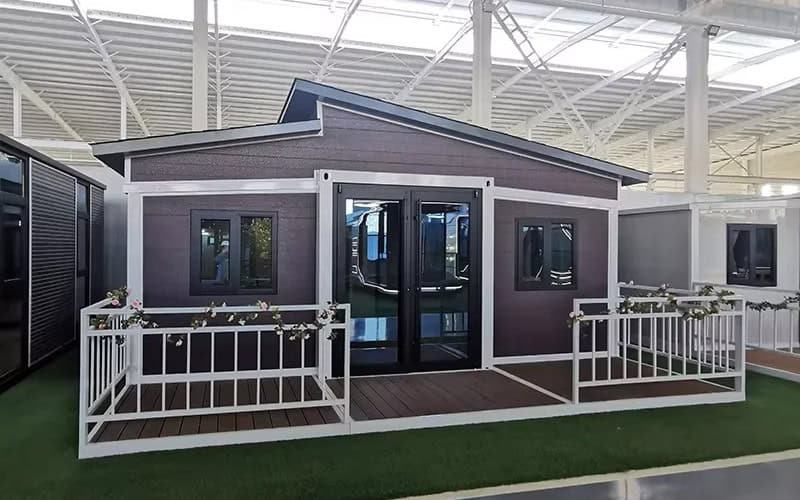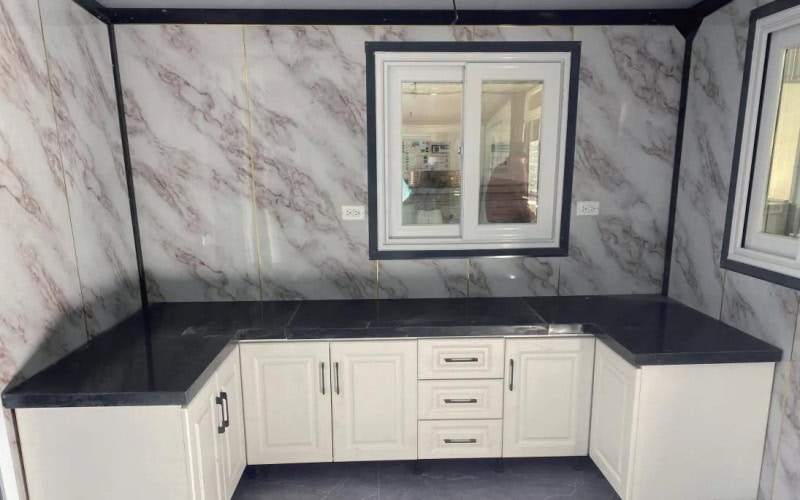What is Shipping Container ADU?
A Shipping Container ADU (Accessory Dwelling Unit) is a self-contained living space built from a shipping container, offering a comfortable and independent home separate from the main residence. It’s perfect for backyard cottages, rental units, or guest houses, providing a private space with all essential amenities.
To qualify as an ADU, the container must include a designated living area, sleeping space, kitchenette, and bathroom, while meeting local building codes. Unlike storage containers or temporary site shelters, a container ADU is designed for long-term living, often incorporating sustainable materials and energy-efficient features. With its modular design and cost-effective construction, it’s an excellent solution for multi-generational housing, rental income, or expanding your living space without major renovations.
Types of Shipping Container ADUs We Offer
Looking for extra space? Our shipping container ADUs are designed to be durable, flexible, and modern. Whether it’s a cozy backyard retreat, a rental unit, or a fully equipped home, we’ve got you covered!
| Type | Description |
| Shipping Container Backyard ADU | A compact, standalone unit for guest houses, rentals, or home offices. Typically one or two containers with a bedroom, bathroom, and kitchenette. |
| Detached Container ADU | A self-contained home separate from the main house. Ideal for tiny homes, rental properties, or in-law suites. |
| Attached Container ADU | An extension of your home, sharing a wall for extra living space, a home office, or a guest room. |
| Multi-Container ADU | A larger home made by combining two or more containers, including multiple rooms, a full kitchen, and extra amenities. |
| Loft-Style Container ADU | A high-ceiling design with a mezzanine bedroom, creating an open and modern feel in a small space. |
| Modular Container ADU | A flexible, prefabricated unit that can expand or connect for more space as needed. |
| Mobile Container ADU | Built on a trailer base for easy relocation, functioning as a tiny home on wheels. |
| Luxury Container ADU | A high-end unit with premium finishes, large windows, and smart home features. Great for urban living or upscale rentals. |
| Off-Grid Container ADU | A self-sustaining unit with solar power, rainwater collection, and composting toilets—ideal for eco-friendly or remote living. |
| Expandable/Folding Container ADU | A compact unit that expands on-site for more space. Easy to transport, spacious when set up. |
Our Product Specifications & Customization Services
We design and manufacture high-quality shipping container ADUs with fully customizable options, ensuring durability, energy efficiency, and modern aesthetics. Below are the key specifications of our ADUs, along with the customization choices available to meet your needs.

1. Structure & Load-Bearing Components
- Foundation Anchors: Heavy-duty pre-embedded anchor bolts designed for concrete slab, pier, or steel beam foundations, ensuring stability and load distribution.
- Load-Bearing Walls: Constructed from reinforced steel panels with internal insulation, providing structural integrity and thermal efficiency.
- Columns & Beams: High-strength H-beams (Q235/Q355) or square tubing for superior load-bearing support and structural reinforcement.
- Roof System:
- Steel purlins for framing support.
- Galvanized steel sheet roofing with insulation layers.
- Optional gabled, flat, or sloped roof designs for aesthetic and functional preferences.
2. Weather Protection (Insulation & Shading)
- Wall & Roof Insulation Options:
- Rock wool panels (fire-resistant, 50-100mm thickness)
- PU foam panels (high thermal efficiency)
- XPS or EPS panels (lightweight and cost-effective)
- Shading Solutions:
- Extended roof overhangs for sun protection.
- Optional exterior sunshades, pergolas, or tinted glass.
3. Waterproofing & Sealing
- Roof Waterproofing:
- Double-layer waterproof membrane to prevent leaks.
- Seamless rubber gasket sealing at joints.
- Wall & Panel Waterproofing:
- External anti-corrosion coatings with water-resistant properties.
- Waterproof sealing strips for all panel joints and fasteners.
4. Infrastructure (Plumbing, Electrical & HVAC)
- Plumbing System:
- PEX or PVC piping for clean water supply and drainage.
- Option for pre-installed sink, shower, and toilet.
- Electrical System:
- Pre-wired with certified electrical panels, outlets, and LED lighting.
- Optional solar panel integration for off-grid setups.
- Waste Disposal:
- Connection-ready for septic tanks or municipal sewage.
- Optional bio-septic or composting toilet systems.
- HVAC Options:
- Wall-mounted split air conditioning units.
- Heat pump or underfloor heating for climate control.
5. Doors & Windows
- Door Options:
- Steel security doors for enhanced protection.
- Glass sliding doors for modern aesthetics.
- Bi-fold or roll-up doors for larger openings.
- Window Choices:
- Double-glazed aluminum-framed windows for energy efficiency.
- Casement, sliding, or fixed window designs.
- Optional UV and soundproof glass.
6. Interior Finishes & Fixtures
- Wall Panels:
- MDF, PVC, or gypsum board panels with optional decorative finishes.
- Flooring Options:
- Vinyl, wood laminate, ceramic tiles, or epoxy coating.
- Cabinetry & Built-ins:
- Modular kitchen units solutions tailored to the layout.
- Lighting & Fixtures:
- Recessed LED lighting, pendant fixtures, or custom lighting configurations.
7. Exterior Finishes & Cladding
- Standard Exterior Coating:
- Anti-rust and weather-resistant powder coating for longevity.
- Custom Cladding Options:
- Aluminum composite panels for a sleek, modern look.
- Fiberglass-reinforced plastic (FRP) for added durability.
- Inorganic non-metallic panels for fire resistance.
- Wood-plank cladding for a natural aesthetic.
Fully Customizable to Fit Your NeedsWhether you’re looking for a minimalist ADU, a fully off-grid setup, or a high-end modern living space, our custom shipping container ADUs are designed to be both functional and aesthetically pleasing. Contact us to explore how we can tailor every detail to match your vision!


