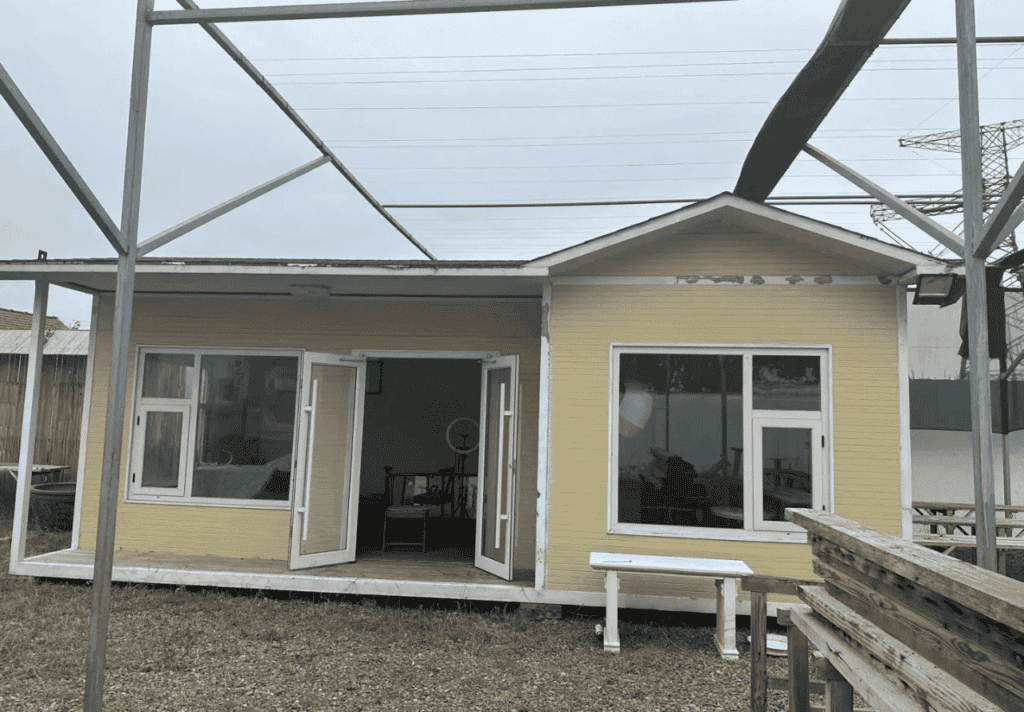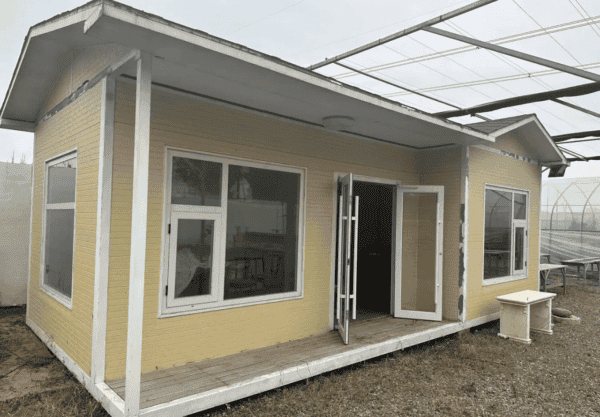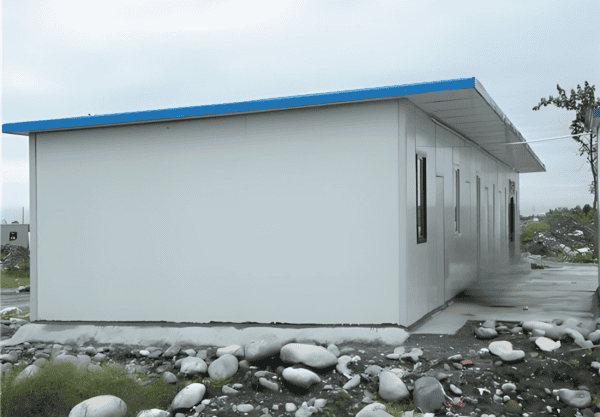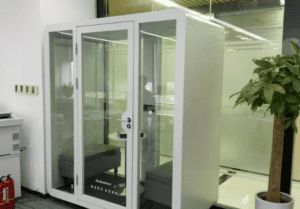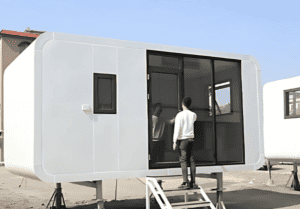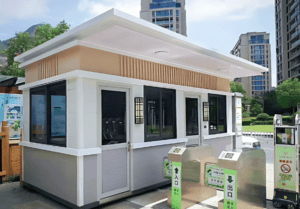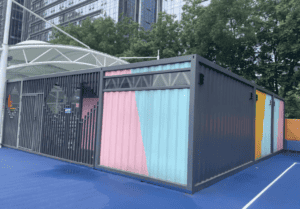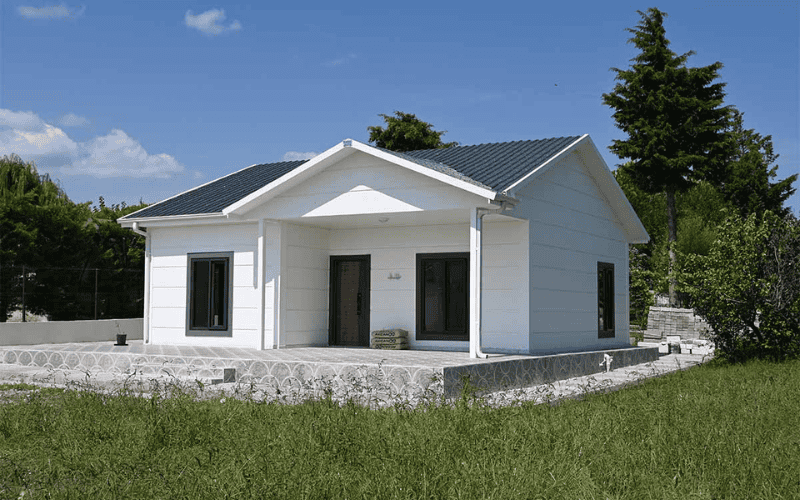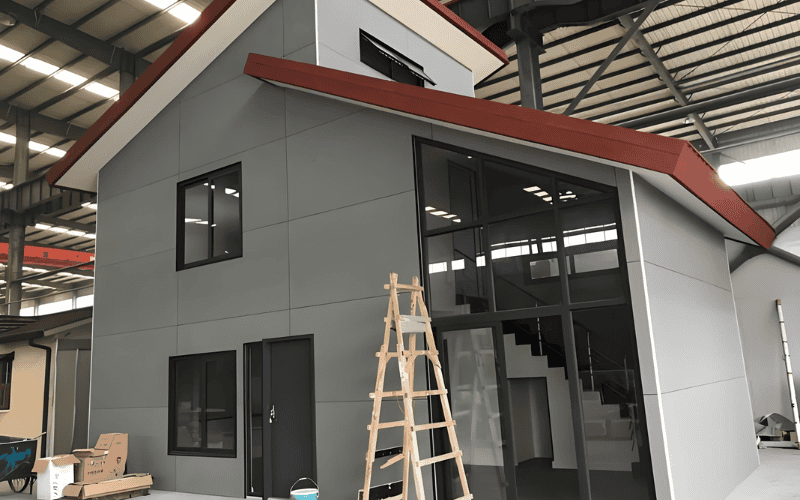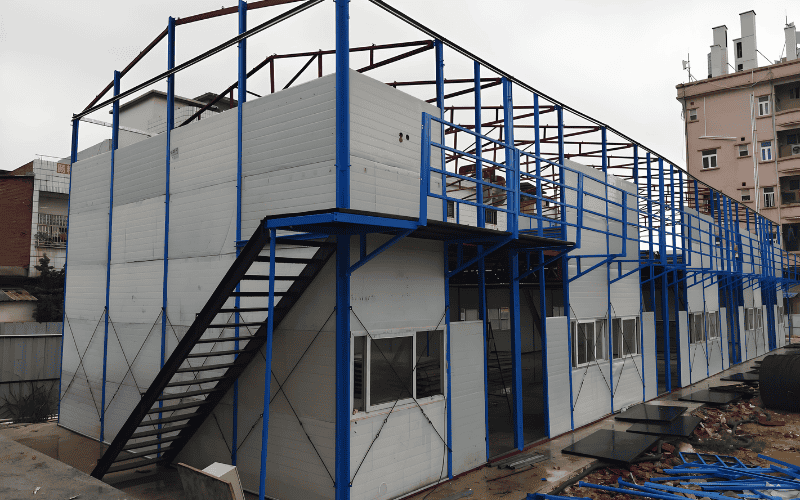| Item | Specifications |
| Structure Type | Light steel frame (square tube steel structure) |
| Wall Material | 50/75/100mm EPS/PU/Rock wool sandwich panels |
| Roof Material | 50/75/100mm EPS/PU/Rock wool sandwich panels |
| Windows | 930×1200mm Aluminum sliding windows |
| Doors | EPS/PU/Rock wool sandwich door, steel door, aluminum door |
| Roof Type | Flat roof |
| Frame Material | Square tube steel structure |
| Panel Thickness | 50mm, 75mm, 100mm (customizable) |
| Wind Resistance | Wind speed design: 210 km/h (China standard) |
| Seismic Rating | Seismic level: 7 |
| Service Life | 15 years |
| Max Floors | Single, two, or three floors (customizable) |
| Unit Size | Based on K-type standard size (1K = 1820mm), customizable |
| Applications | Construction dormitories, offices, meeting rooms, canteens, shops, temporary housing, etc. |
Key Features
- Eco-friendly: Recyclable materials, low carbon footprint, no construction waste on-site.
- Flexibility: Customizable size and layout based on needs.
- Quick Installation: Modular design for fast assembly with fewer workers.
- Versatile: Suitable for multiple uses, including offices, dormitories, shops, and temporary buildings.
Benefits You Will Gain by Choosing Our T-Type Prefab House
Choosing our T-type prefabricated houses means you are choosing a modern, efficient and sustainable building solution that will save you time, money and resources while meeting your specific housing needs.
- Cost-effective solution: Enjoy an affordable alternative to traditional building methods with shorter installation time and lower labor costs.
- Customizable design: Tailor the size, layout and functionality to your specific needs, whether it is an office, dormitory or temporary housing.
- Durable and reliable: Our T-type houses are built with a sturdy light steel frame to withstand harsh weather conditions and have excellent earthquake and wind resistance.
- Eco-friendly construction: Our T-type houses are made of recyclable materials to minimize the impact on the environment and no construction waste is generated during installation.
- Quick and easy installation: With modular design and prefabricated components, our T-type houses can be assembled quickly.
- Flexible use: Suitable for a variety of applications, including worker dormitories, offices, canteens, shops, etc. They can be adjusted to meet various industry needs.
- Long-lasting and reusable: With a lifespan of 8-10 years, these houses can be used for a variety of purposes and can be disassembled and reassembled up to six times, offering great flexibility and longevity.
- Enhanced comfort and insulation: With advanced insulation materials (EPS, PU or rock wool), ensure your space remains comfortable all year round with excellent thermal and acoustic insulation.
- Professional support: With the help of our experienced team, you will receive comprehensive technical support, from design and manufacturing to on-site installation guidance, ensuring a smooth and worry-free process.
Our T-Type Prefab House Designs
At SteelPRO PEB, we offer a range of customizable T-Houses to suit a variety of needs. Here are some of our popular designs:
| T-Type Prefab Houses | Key Features |
| Single-Storey T-House | Compact and cost-effective for offices, warehouses, or accommodations. |
| Two-Storey T-House | Space-efficient design for dormitories, offices, or classrooms. |
| Three-Storey T-House | Vertical expansion for large workforce housing or multi-unit offices. |
| T-House with Partitions | Flexible layout with removable partitions for versatile use. |
| T-House with Bathroom | Integrated bathroom, optional kitchen for self-sufficient housing. |
| Multi-Purpose T-House | Customizable for industrial, commercial, or public applications. |
| All-Steel T-House | Durable and weather-resistant, ideal for extreme environments. |
| Flat/Pitched T-House | Flat roof for modern style or pitched roof for better drainage. |
Application areas of T-Type Prefabricated House
Our T-Type Prefabricated House meets the diverse needs of customers through innovative design, fine craftsmanship and customized solutions. Whether it is temporary accommodation, commercial use or emergency application, SteelPRO PEB can provide you with efficient, economical and reliable housing solutions.
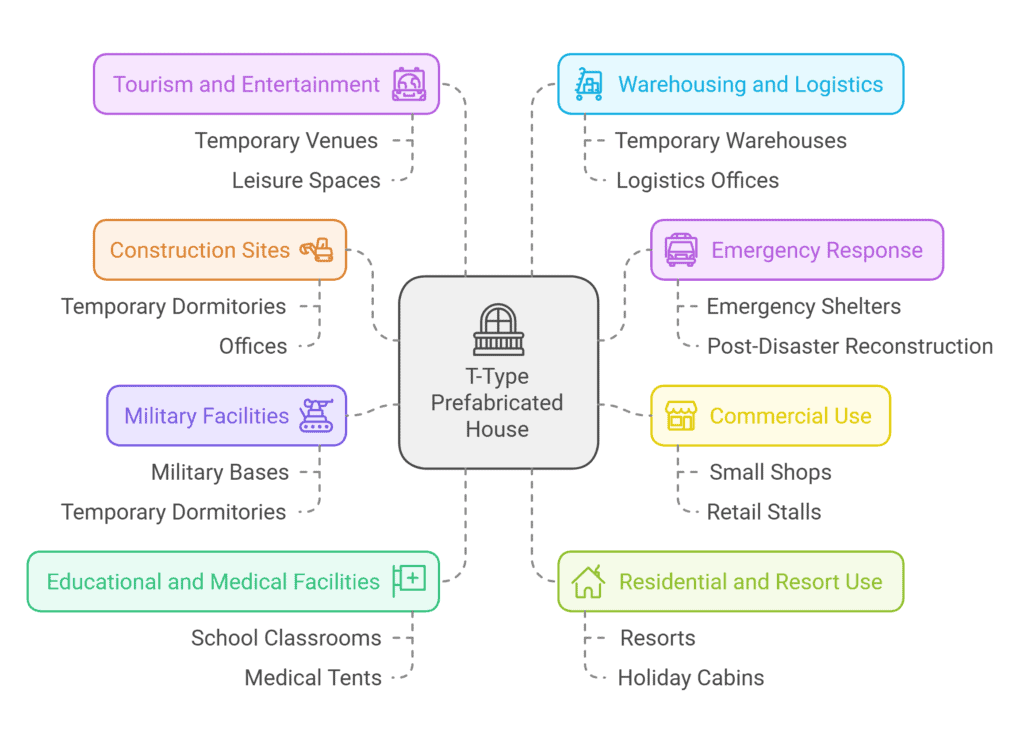
Start your journey to a customized T-Type Prefabricated House
Whether it is for temporary housing, commercial use or post-disaster reconstruction, we can provide you with efficient, economical and environmentally friendly building solutions. Contact us now to get a tailored design and detailed quotation, and enjoy our one-stop service from design to delivery!
- Customized design: Our team of engineers provides tailored design solutions according to your needs. Whether it is a single-story, double-story or triple-story, we can provide the most suitable solution based on the geographical environment, budget and functional requirements.
- Exquisite manufacturing: All components of T-Type Prefabricated House are manufactured in our ISO and SGS-compliant factories. We use high-quality steel and environmentally friendly materials to ensure that each component meets the most stringent quality standards and reduces subsequent maintenance costs.
- Efficient transportation: Our modular design makes transportation simple and efficient, which can shorten the delivery cycle, reduce logistics costs, and ensure timely delivery.
- Remote installation guidance: Through detailed installation drawings and video tutorials, we provide professional remote installation guidance services to reduce your on-site management costs and help you and your team quickly complete the construction of the house.
- Additional Services
- Maintenance and Care: We provide a full range of after-sales services, including regular inspections and maintenance services to extend the life of the house and ensure that your T-Type Prefabricated House is always in the best condition.
- Expansion and Renovation: According to your needs, we also provide space expansion and structural transformation services to ensure that the house can adapt to changing needs.
FAQs
- What is the difference between T-Type Prefabricated House and K-Type Prefabricated House?
- K-Type is a standardized design based on fixed dimensions, suitable for projects that require fast, mass production and construction.
- T-Type is customized according to customer needs, with more flexible size and layout, suitable for construction with personalized needs or complex projects.
- Can T-Type Prefabricated House be disassembled and reinstalled?
- Yes, T-Type Prefabricated House can be disassembled and reinstalled. According to the design of our product, it can be reused up to 5-6 times, which is very suitable for projects that require frequent changes in location or function.
- How to buy T-Type Prefabricated House?
- Provide your own design drawings and we will produce according to the drawings;
- If you do not have clear design requirements, we can provide you with customized design solutions based on geographical location, climate and usage requirements.
- What information do I need to provide to customize T-Type Prefabricated House?
- Purpose of the house (such as accommodation, office, etc.);
- Expected house size (length, width, number of floors);
- Climate and environmental requirements of the area;
- Other special requirements (such as layout, door and window configuration, interior and exterior decoration, etc.).
