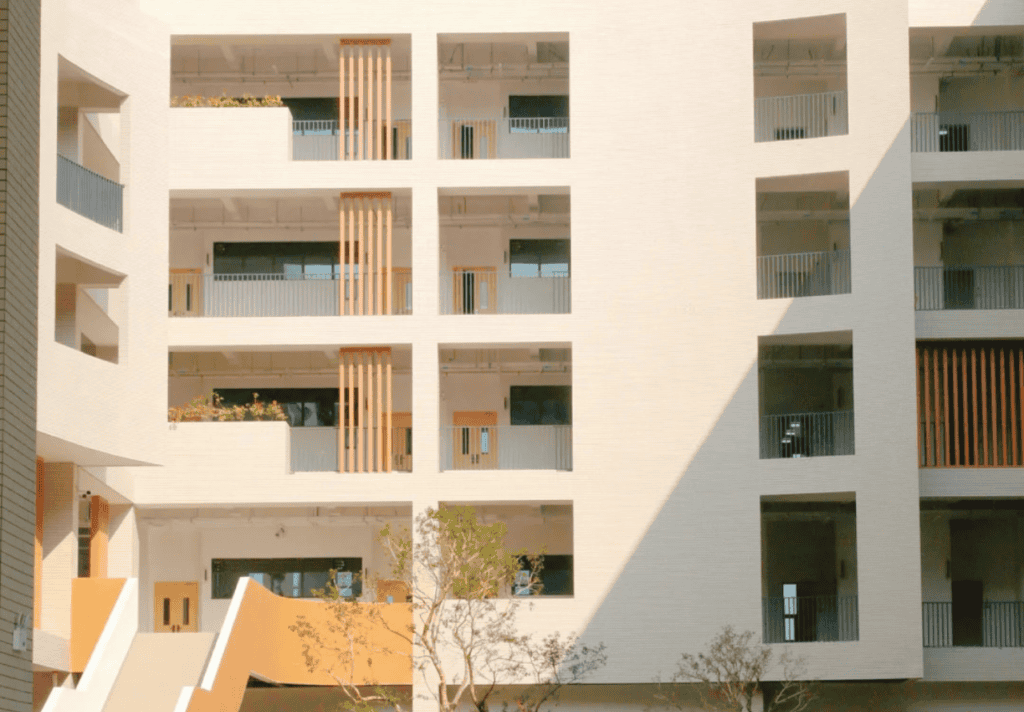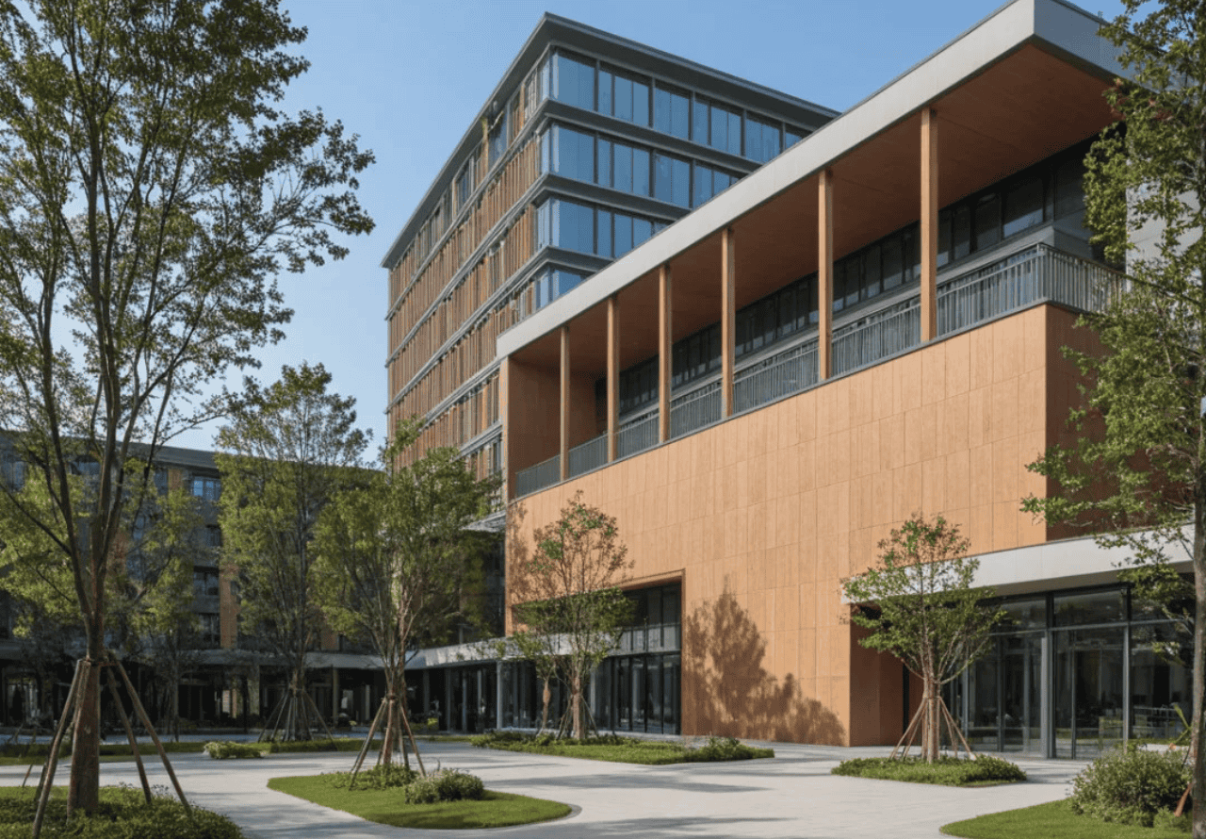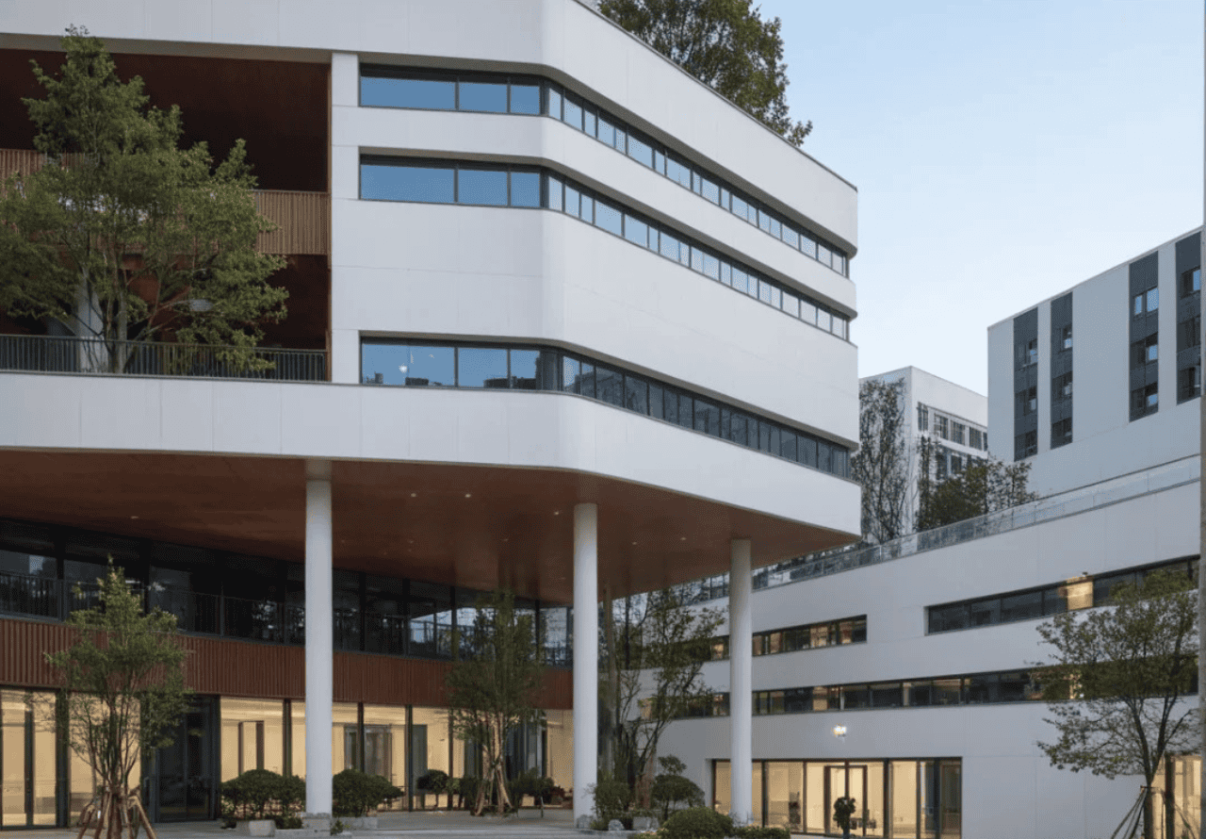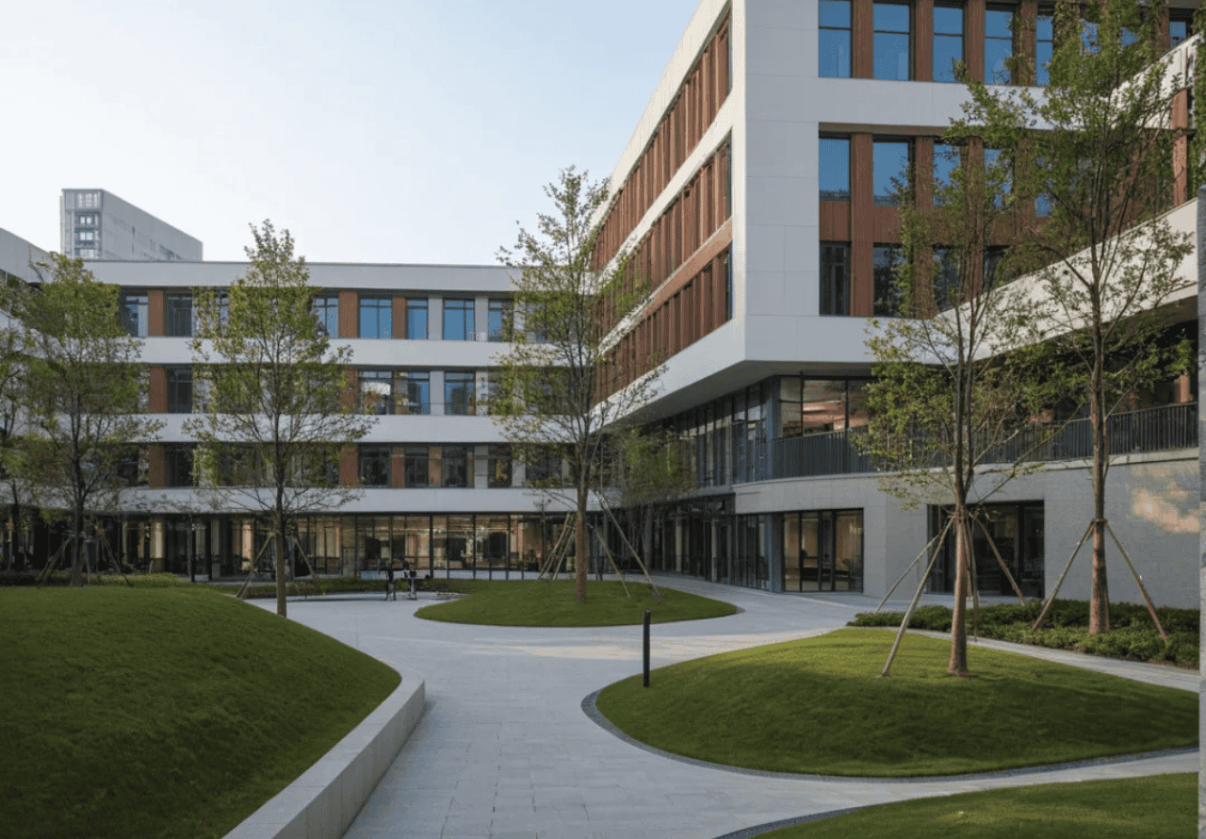Why Choose Modular School Buildings Instead of Traditional Ones?
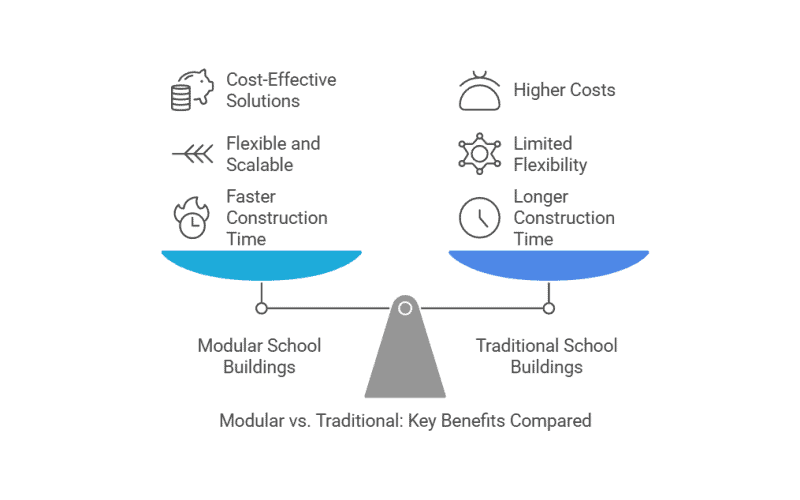
Faster Construction with Less Disruption
Modular classrooms are pre-fabricated off-site, significantly reducing on-site construction time. This means schools can be completed quickly, with minimal interference to academic schedules—something traditional methods can’t match.
Flexibility and Scalability
Modular buildings offer unmatched adaptability. Whether it’s adding temporary school buildings for growing enrollment or expanding permanently with modular classroom buildings, these solutions can evolve as your school’s needs change.
Cost-Effective Solutions
Prefab classrooms are typically more budget-friendly than traditional construction. Schools can save money on labor and materials, reallocating funds to enhance teaching resources or technology.
Customizable and High-Quality Design
Unlike traditional structures, modular classrooms can be tailored to fit specific needs, whether for science labs, libraries, or cafeterias. Built with modern, energy-efficient materials, they ensure comfortable and productive learning environments.
Sustainability and Community Benefits
Modular buildings often use eco-friendly materials and processes, reducing their environmental impact. Additionally, they can serve beyond the classroom as portable school buildings for community programs or emergency use, offering greater versatility than traditional options.
The Advantages of Our Modular School Buildings
1. From kindergartens to primary schools, high schools, universities, and even senior colleges, we can build them all while matching the appropriate architectural style for each.
2. Modular structures are perfect for school expansion plans. They can typically be delivered within 4 to 8 weeks, and installation often takes less than a month—much faster than traditional brick-and-mortar construction!
3. While modular structures are great for small classrooms, we can also provide entire schools and academic buildings. Steel structures offer not only durability but also the flexibility to create campus designs in a variety of shapes.
4. We specialize in leveraging the convenience of steel structures to complete installations during school breaks, ensuring zero disruption to operations. For the perfect timing, we recommend reaching out 1 to 2 months before the new term, so everything is ready right on schedule.
What We Provide
- Steel Frames: Columns, beams, trusses, and other primary structural components.
- Cladding Panels: Weather-resistant wall panels and roof panels, including insulated sandwich panels.
- Windows and Doors: Aluminum or steel-framed windows and doors, along with seals and connectors.
- Roof Systems: Customizable flat, gable, or pitched roofs with integrated drainage and waterproofing.
- Lighting and Switches: Basic lighting fixtures and pre-installed switches for functionality.
- Bracing Systems: Cable braces, diagonal braces, and shear walls for structural stability.
- Fasteners and Connectors: High-strength bolts, welds, and specialized connectors for assembly.
- Covered Outdoor Areas: Walkways, assembly shelters, and play area coverings.
- Accessibility Features: Ramps, wide doors, and ADA-compliant entryways.
What We Do Not Provide
- Interior Fixtures: Furniture, shelving, and decor elements.
- Educational Equipment: Lab tools, boards, and teaching devices.
- HVAC Systems: Heating, ventilation, and air conditioning installations.
- Site Preparation: Ground leveling, soil testing, and foundation work.
- Landscaping: Outdoor beautification or planting services.
Customizable Options for Modular School Buildings
Customization is at the heart of what we do. Rather than offering ready-made modular schools, we encourage your involvement in the design process to ensure the final structure perfectly aligns with your needs. Here are some of the key customizable options we provide:
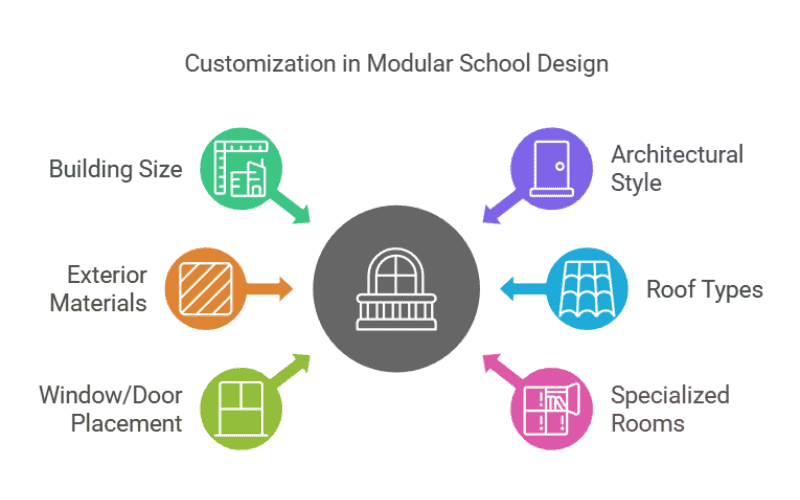
- Building Size and Layout
Choose the size and configuration of your school buildings, whether it’s a single classroom, multi-story academic building, or an entire campus. - Architectural Style
We adapt to various architectural styles, aligning with the specific needs of kindergartens, high schools, or universities. - Exterior Materials and Finishes
Select from a range of durable cladding options, including metal panels, brick-look finishes, or other weather-resistant materials, to enhance both functionality and aesthetics. - Roof Types
Options include flat, gable, or pitched roofs, designed for both practicality and style, with integrated drainage solutions as needed. - Window and Door Placement
Optimize natural light and ventilation by customizing the location, size, and type of windows and doors. - Specialized Rooms for Unique Needs
Include dedicated spaces such as sensory rooms for students with special needs, wellness rooms, or music and art studios to support a variety of activities. - Expansion Capability
We can design modular school buildings with future growth in mind, allowing for seamless expansions as your needs evolve. - Accessibility Features
Ramps, wide doorways, and other structural features can be included to meet accessibility standards. - Structural Enhancements
Options such as reinforced steel frames for earthquake-prone areas or additional insulation for colder climates can be tailored to your requirements. - Outdoor Covered Areas
Covered walkways, sheltered playgrounds, or assembly spaces can be integrated into the design for added functionality. - Energy-Efficiency Features
Choose energy-saving options such as insulated panels, reflective roofing, or solar panel-ready designs to support sustainability goals.
Looking For a Modular School Buildings?
Our experts are here to guide you through everything you need to know about modular school buildings, from pricing and construction to future expansion and installation tips. Whether you’re planning for modular classrooms, portable school buildings, or even temporary school buildings, modular construction offers a faster, more efficient way to create customizable educational spaces that meet your needs.
With solutions like modular classroom buildings and prefab classrooms, we make it easy to design and build spaces that grow with your requirements. Don’t wait—contact us today and see how modular school buildings can transform your next project into a smarter, more flexible educational environment!
