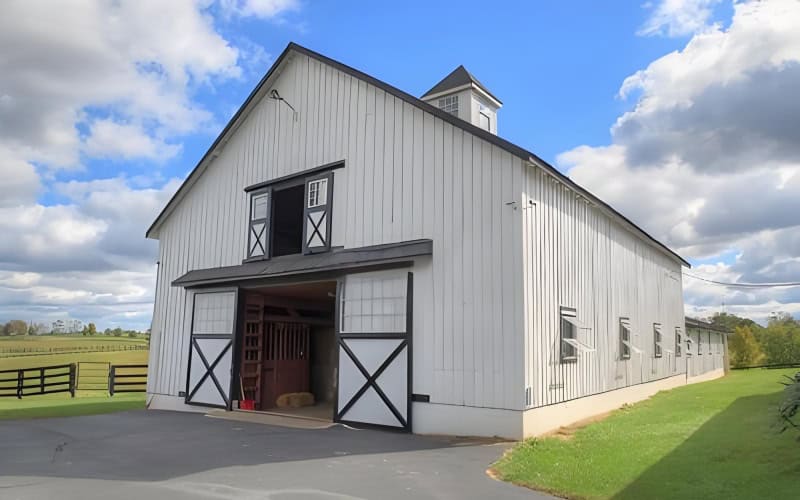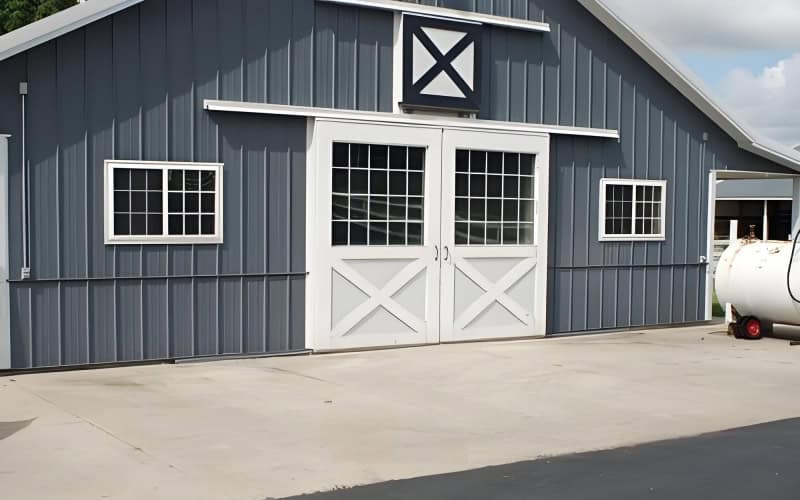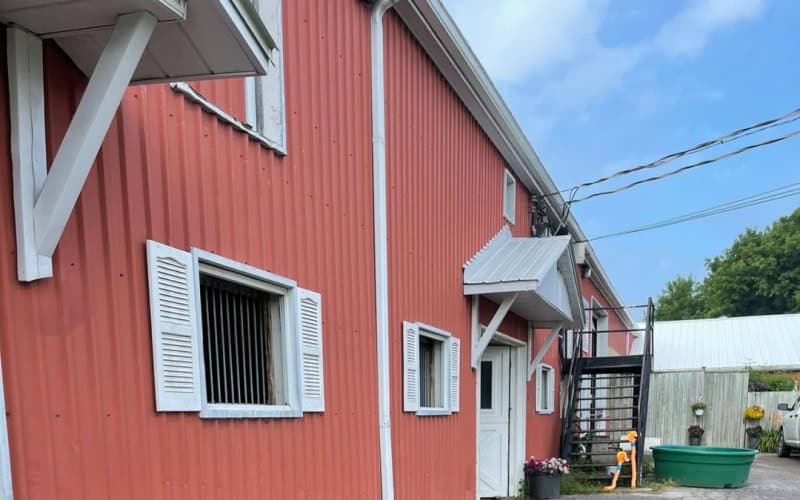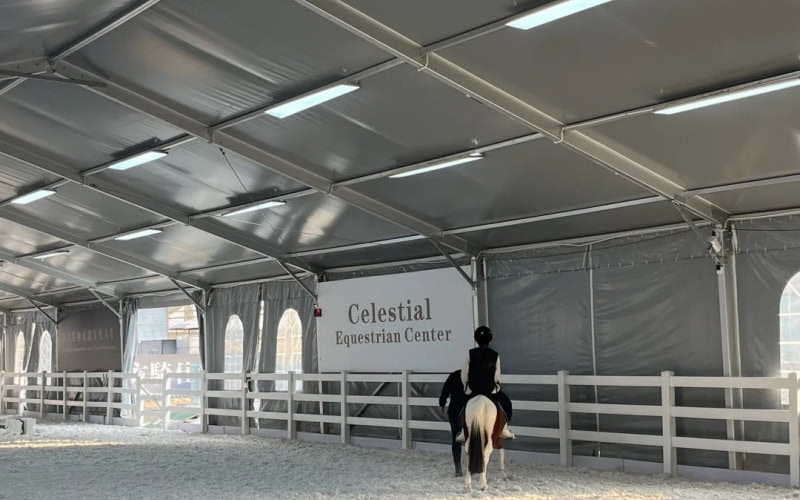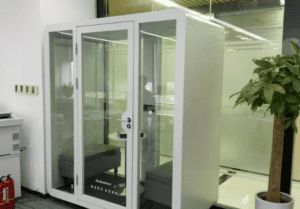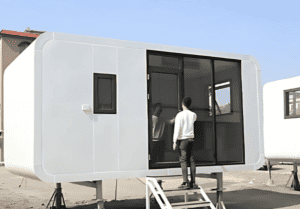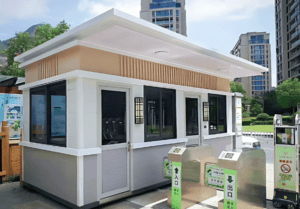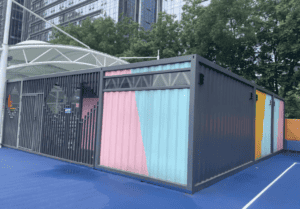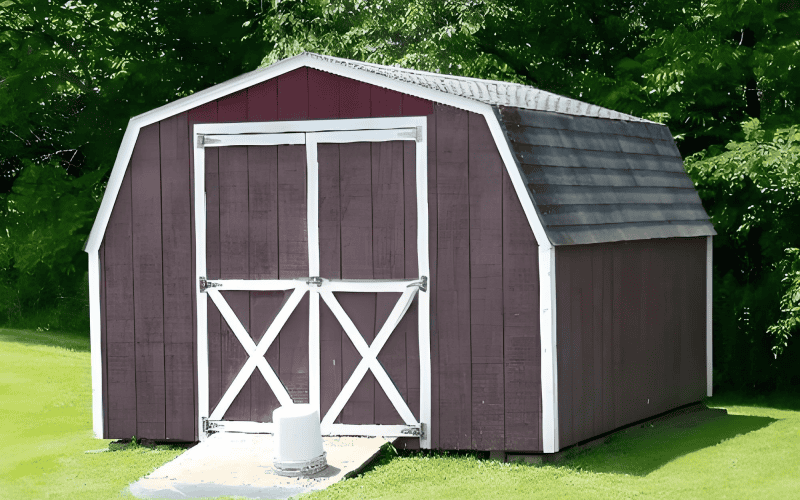Are Pole Barn Stables Good for Horses?
Yes, our horse pole barn designs are excellent for horses! The spacious layouts of our pre-engineered pole barn for horses encourage natural movement and social interaction, while customizable windows flood the interior with essential natural light, promoting both physical and mental well-being.
Beyond space and light, our steel pole barn with horse stalls ensures a safe, durable environment. Excellent airflow minimizes moisture and respiratory issues, and the material’s natural resistance to mold and pests eliminates the need for harmful chemical treatments.With easy-to-clean steel walls and framework, our horse pole barn stables provide a comfortable, hygienic, and stress-free home for your horses.
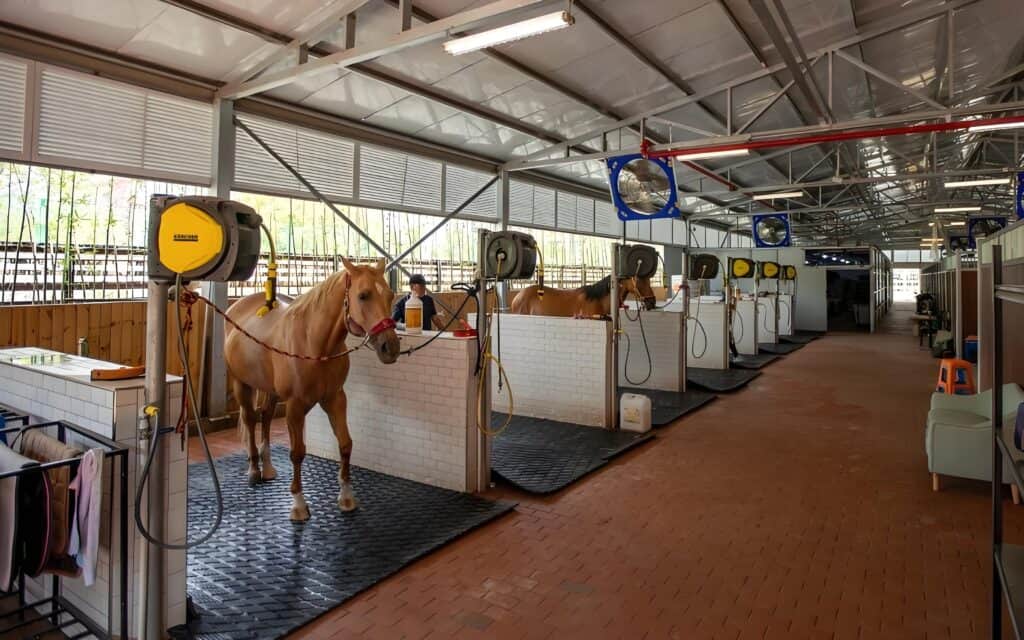
What Are the Most Cost-Effective Pole Barn Stables Options?
Finding the most budget-friendly Pole barn stable involves considering several key factors. Size significantly impacts cost, so carefully assess your horse’s needs and avoid unnecessary square footage. The complexity of your design also plays a role; simpler, more standardized designs are generally more economical than elaborate, custom creations. Material choices are also a consideration, with pre-engineered steel offering a balance of durability and value compared to some alternatives.
Here are some tips to help you save money on your Pole barn stable project:
Optimize Dimensions: Build Only What You Need
A smaller barn can still be a perfect home for your horses if you plan it right. Think about how many horses you have and the space they truly need—say, a 36×24 ft layout for 3-4 horses with tack storage. Skipping extra square footage saves on materials and keeps things cozy and affordable.
Choose Standardized Plans Over Custom Designs
Standardized plans are like a reliable recipe: simple, tested, and cost-effective. Custom designs might feel special, but they often mean pricier engineering or materials. Stick with a proven layout to keep your budget—and your sanity—intact.
Plan Site Prep in Advance to Avoid Surprises
Before you dig in, know what’s underfoot. Rocks, uneven ground, or hidden utilities can turn into costly headaches if you’re not prepared. A quick check—like a soil test or utility map—can save you from big bills down the road.
Design for Future Expansion
Picture your farm in five or ten years. If more horses might join the crew, design your barn to grow with you—like leaving room to add stalls later. It’s a small step now that avoids a pricey rebuild in the future.
Select Features Wisely: Focus on Essentials First
Start with what matters most: strong stalls, good airflow, and solid drainage. Fancy extras like ornate lighting can wait until your wallet’s ready. This way, your barn’s safe and functional from the get-go.
By carefully weighing these factors and utilizing these tips, you can create a functional, safe, and affordable Pole barn stable for your horses.
Common Horse Pole Barn Sizes and Applications
| Dimensions (ft – Length x Width) | Horses Accommodated (Approximate) | Possible Zones | Notes |
| 30×24 | 2-3 | Stalls, Tack Area | Compact, good for small hobby farms. |
| 36×24 | 3-4 | Stalls, Tack, Feed Storage | Slightly more space for storage. |
| 40×30 | 4-5 | Stalls, Tack, Wash Area | Allows for a small wash/grooming area. |
| 48×36 | 5-6 | Stalls, Tack, Feed, Office | Could include a small office or break area. |
| 60×40 | 6-8 | Stalls, Tack, Feed, Wash, Run-in | Provides room for run-in shelters. |
| 60×48 | 7-9 | Stalls, Tack, Feed, Wash, Storage | Offers substantial storage capacity. |
| 72×48 | 8-10 | Stalls, Tack, Feed, Wash, Storage, Office | More comfortable for larger operations with an office. |
| 80×60 | 10-12 | Stalls, Tack, Feed, Wash, Storage, Foaling Area | Enough space for a dedicated foaling stall. |
| 90×60 | 12-14 | Stalls, Tack, Feed, Wash, Storage, Foaling, Indoor Arena (Small) | Can accommodate a very small indoor riding area if stalls are arranged around the perimeter. |
| 100×60 | 14-16 | Stalls, Tack, Feed, Wash, Storage, Foaling, Indoor Arena | Provides better capacity for a small to medium indoor arena. |
Tips for Choosing the Right Horse Pole Barn Size
- Start with Stall Space:
Each horse typically requires a 12×12 ft stall. Calculate the number of horses you’ll house and multiply accordingly. For example, a 30×24 ft barn fits 2-3 stalls, while a 60×40 ft barn can handle 6-8. - Think Beyond Stalls:
Consider additional needs like tack rooms, feed storage, or a wash area. A 40×30 ft barn can include a grooming space, while an 80×60 ft barn might add a foaling area for breeding operations. - Plan for Workflow:
Design the layout for efficiency—keep stalls near tack and feed areas but separated for cleanliness. A 48×36 ft barn can zone these effectively, while a 90×60 ft barn could even include a small indoor arena. - Factor in Future Growth:
Build with expansion in mind. If you have 4 horses now but might add more, opt for a 60×40 ft barn (6-8 horses) rather than a smaller size you’ll outgrow. - Consider Your Barn’s Purpose:
Is it a hobby farm or a larger operation? A 30×24 ft barn suits small-scale use, but for professional needs like foaling or storage, aim for 80×60 ft or larger. - Budget Smartly:
Larger barns cost more initially but can save you from future rebuilds. Match your size choice to your financial plan while keeping key features in mind. - Check Local Codes:
Work with a professional to ensure compliance with local building regulations—avoid surprises or redo costs down the line. - Visit Similar Barns:
Seeing barns in person helps you gauge space. A 60×48 ft barn offers ample storage, while a 100×60 ft barn feels spacious with an indoor arena. - Account for Climate:
In extreme weather regions, prioritize ventilation or insulation. Larger sizes like 72×48 ft can include climate-controlled zones if needed.
How We Customize Pole Barn Stables for You
As prefabricated steel structure horse pole barn manufacturers, we offer a wide range of customization options to create the ideal environment for your horses.
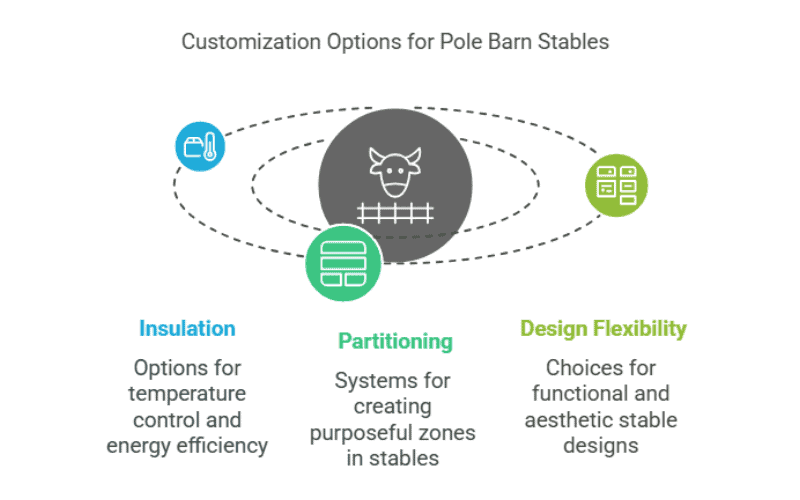
Insulation
Choose from high-performance options like double-layered fiberglass batt insulation (ideal for temperature control), rigid foam panels (maximizing energy efficiency), or reflective radiant barriers (perfect for hot climates). Each solution is precision-installed to seal drafts and reduce heating/cooling costs by up to 30%.
Partitioning
Design purposeful zones with our modular systems:
- Stall configurations: Sliding stall fronts, removable dividers, or Dutch doors for socializing.
- Functional areas: Ventilated feed rooms with rodent-proof bins, climate-controlled tack rooms with built-in saddle racks, or quarantine stalls with separate ventilation.
- Workspaces: Grooming bays with integrated washdown drains or vet stations with adjustable lighting.
Design Flexibility
Make your stable uniquely functional and visually striking:
- Frame versatility: Clear-span designs for open layouts, multi-bay configurations for large herds, or hybrid timber-steel trusses for rustic charm.
- Roof & wall profiles: Opt for classic gable roofs, modern single-slope designs, or monitor-style roofs with clerestory windows for natural light.
- Aesthetic touches: Choose from 20+ fade-resistant wall colors, add wainscoting accents, or incorporate arched entryways and cupolas for timeless appeal.
As a trusted horse pole barn manufacturer, we pride ourselves on delivering tailored solutions with quick turnaround times. Whether it’s the roof style, layout, or functional zones, we ensure that your steel structure horse pole barn is precisely what you need for a durable, functional, and safe space for your horses.
What Can You Get From Our Pole Barn Stables?
| Items | Specifications |
| Main Steel Frame | High-strength galvanized steel (G550) |
| Secondary Frame | Lightweight C/Z purlins |
| Roofing Systems | 26/29-gauge steel panels |
| Wall Systems | Insulated/non-insulated panels |
| Window Quantity & Size | Standard: 2-4 (24″x36″) |
| Door Quantity & Size | Sliding/overhead: 10’x12′ |
| Connection Form | Bolted (ASTM A325) |
| Required Design Load | Snow: 20-50 psf |
| Processing Service | Laser-cut components |
| Additional Options | Ventilation louvers |
Why Choose SteelPRO PEB: Your Trusted Pole Barn Stables Manufacturer
With 20+ years of expertise in engineered steel solutions, we’ve delivered 1,200+ customized pole barn stables across North America, combining speed with precision. Our streamlined production process ensures 4-week turnaround times for standard projects—without compromising quality.
Transform Your Stable’s Aesthetic & Functionality:
- Material & Color Variety: Choose from 20+ fade-resistant wall panel colors and textures (e.g., woodgrain, matte, or metallic finishes).
- Signature Roof Designs: Opt for classic gable roofs, modern monitor-style roofs with natural lighting, or sleek single-slope designs tailored to your climate.
- Structural Adaptability: Create striking facades with arched entrances, cupolas, or wainscoting accents—all engineered for durability.
Backed by 15+ industry certifications and a 98% client satisfaction rate, we’re committed to building stables that last decades, not years. Whether you’re housing 5 horses or 50, our team ensures seamless delivery—from initial CAD drawings to on-site assembly.
Ready to Start Your Project?
Contact us today for a free 3D design consultation and discover how we can craft a pole barn stable that’s as unique as your horses.
