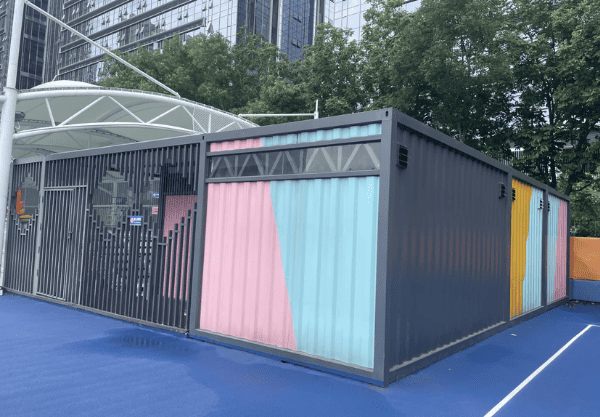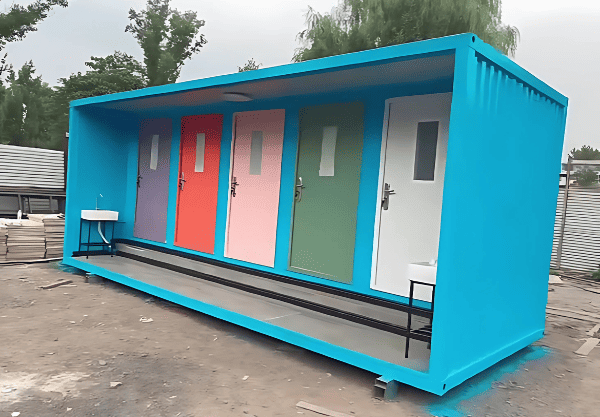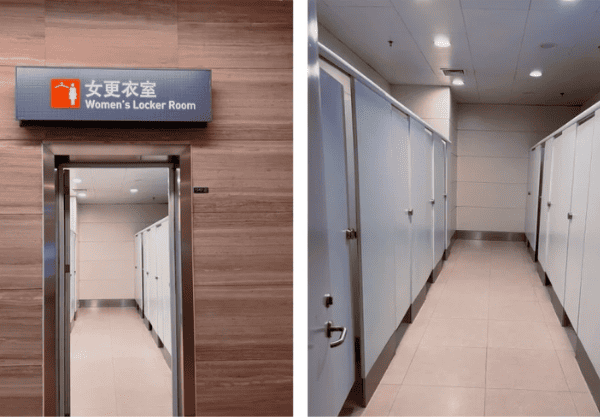Modular Portable Locker Room – Product Specifications
| Feature | Specification |
| Dimensions (Single Unit) | 6m (L) x 2.5m (W) x 2.5m (H) |
| Storage Locker Size | 40cm (W) x 50cm (D) x 180cm (H) per locker |
| Material | Heavy-duty galvanized steel, waterproof PVC panels, anti-slip flooring |
| Flooring | Non-slip, durable, waterproof vinyl or rubber |
| Ventilation | High-efficiency ventilation system, adjustable air intake/outlet |
| Electrical | Pre-installed electrical wiring and outlets (240V) |
| Lighting | Pre-wired for LED lighting (lighting system not included) |
| Shower Area | 2.5m (L) x 2.5m (W) (Optional with pre-installed plumbing) |
| Wash Basin Area | 1m (L) x 0.5m (W) (Optional with pre-installed plumbing) |
| Locker Door Type | Manual lock (standard) / Electronic lock (optional) |
| Accessibility | ADA-compliant (wheelchair-accessible ramps, wide doors) |
| Customization | Modular sections for expansion, customizable partition walls |
| Maximum Occupancy | 10-12 users per unit depending on layout configuration |
| Temperature Range | -10°C to +50°C (Indoor/Outdoor Use) |
| Weather Resistance | Rain, wind, and UV resistant |
Our Portable Locker Room Configuration
We offer modular portable locker rooms, providing customizable modular designs to suit a variety of needs. With well-organized layouts and distinct areas, we ensure that each area is practical, comfortable and private.
Standard Configuration:
- Modular Structure:
- Pre-installed modular units that are easy to assemble, disassemble, and relocate.
- Units can be flexibly combined to meet the needs of different spaces and scales.
- Zoning Design:
- Changing Area: Equipped with individual storage lockers and clothing hooks for each user, ensuring safe storage of items and privacy. Comfortable seating is provided for changing clothes.
- Storage Area: Each storage locker is made of waterproof, corrosion-resistant materials, suitable for humid environments. Lockers come with locks (either traditional or electronic), enhancing security.
- Shower Area: Equipped with independent shower units, pre-installed with hot and cold water connections, allowing users to connect water sources as needed. Each shower area is designed with privacy and offers adjustable water pressure and temperature controls.
- Washbasin Area: Equipped with washbasins and pre-installed water source connections for convenient cleaning facilities.
- Public Passage Area: Spacious corridors ensure smooth movement for users while accessing different areas, avoiding crowding. Barrier-free passageways are designed for easy access by users with disabilities.
- Floor Design:
- Non-slip, durable flooring: High-quality waterproof materials that are suitable for high-frequency use, resistant to bacteria, and easy to clean, ensuring hygiene and comfort.
- Barrier-free flooring design: A barrier-free flooring design meets building standards, ensuring easy access for wheelchair users and those with mobility challenges.
- Ventilation System:
- High-efficiency ventilation systems maintain airflow in each area to prevent humidity and odor accumulation. Each functional area has independent ventilation, ensuring air quality is maintained.
- Pre-installed Wiring and Interfaces:
- All units are pre-installed with wiring and interfaces, allowing users to connect lighting or other electrical devices as needed. Standard power connections are provided to support various device connection needs.
- Privacy Protection:
- High-strength partition materials ensure privacy in each zone. Changing areas, shower areas, and storage areas are separated to prevent cross-use.
- Passageway and Barrier-Free Design:
- Wide Public Passageways: Ensures smooth passage between different areas, especially between the changing and shower areas.
- All entrances, walkways, and corridors are designed to be barrier-free, accommodating wheelchair and mobility-impaired users in accordance with building standards.
Optional Configurations:
- Lighting System Interface:
- Each area can be connected to lighting systems (e.g., LED lights) as needed. Lighting interfaces allow users to add personalized lighting facilities, especially for areas that require more light, such as the shower and washbasin areas.
- Additional Storage Lockers:
- Additional storage lockers can be added as needed, particularly for places that require more storage space or for more users.
- Seating and Clothing Hooks:
- Comfortable seating and additional clothing hooks are provided near changing and shower areas, making it convenient for users to change clothes and hang items.
- Safety Systems:
- Optional installation of emergency buttons and safety monitoring systems to ensure a rapid response in emergencies and enhance safety.
- External Interfaces:
- Standard power and water source connections are available on the exterior, making it easy to connect with temporary or permanent facilities, meeting the needs of various locations.
Application of Modular Locker Room
Our Modular Locker Room is suitable for a wide range of applications, including:
| Sports facilities (gyms, stadiums, fitness centers) | Construction sites and industrial workspaces |
| Outdoor events (music festivals, exhibitions, fairs) | Temporary workspaces and pop-up offices |
| Military and emergency response units | Temporary accommodation for workers |
| Schools, universities, and recreational centers | Public and private swimming pools |
| Festivals, trade shows, and conventions | Campsites and outdoor activities |
Why choose SteelPRO PEB’s portable locker rooms
1. Solid steel structure, durable
- Reliable materials: all-steel frame structure, no wooden parts, corrosion-resistant, anti-deformation, suitable for high-frequency use.
- Industrial-grade protection: surface galvanized, resistant to extreme temperature differences (-30℃ to 50℃) and humid environments.
2. Modular free configuration
- Flexible combination: standard units (1.5m×1.5m×2.2m) support horizontal expansion and can be spliced into independent compartments or connected spaces as needed.
- Functional partitioning: supports pre-buried pipeline design (water/electricity routing), adapts to basic functional requirements, and does not rely on built-in equipment.
3. High cost performance, long-term investment
- Reusable: The life of the steel structure exceeds 50 years, reducing maintenance costs.
- Customized service: supports non-standard customization such as size, door and window position, and number of vents to adapt to special scene requirements.
4. Privacy and hygiene
- Enclosed design: seamless splicing of partitions and door curtains to provide independent privacy space.
- Guaranteed Cleanliness: Premium materials and antimicrobial finishes ensure our changing rooms are easy to clean and maintain, keeping the space sanitary and fresh even with heavy use.


