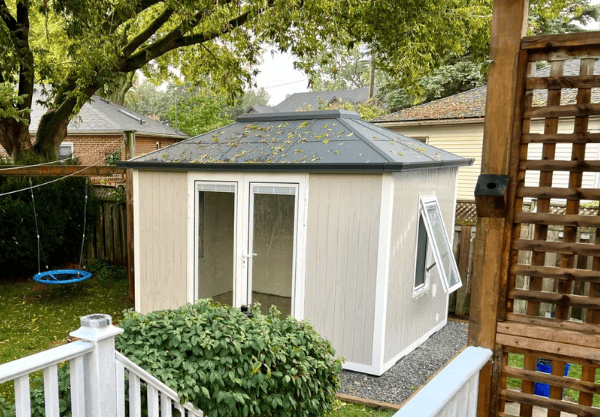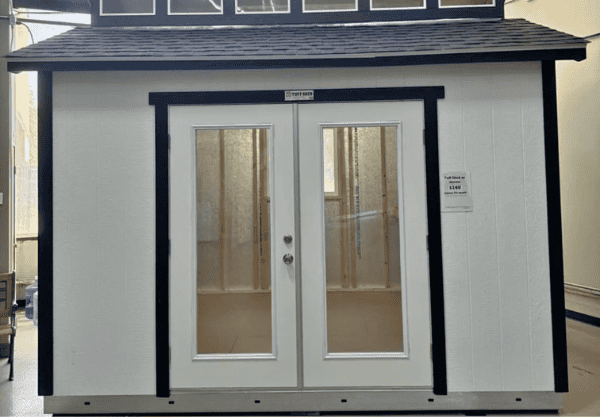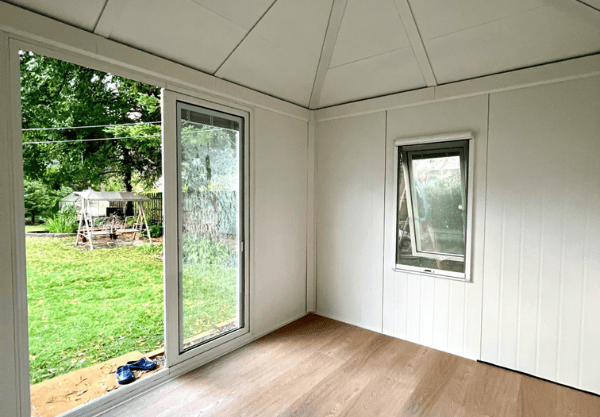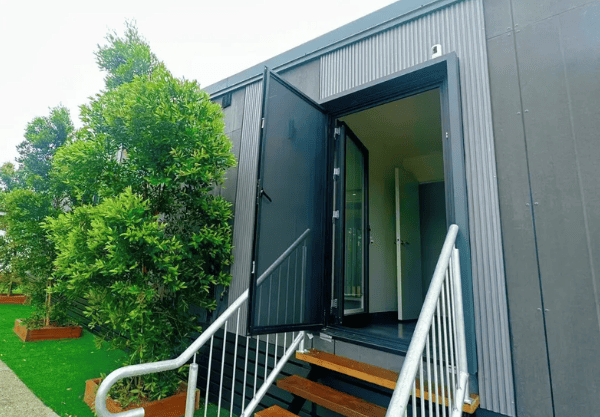What Makes Our Modular Garden Rooms Stand Out?
Many garden rooms on the market use traditional wooden or lightweight structures, but our Modular Garden Rooms are built with high-strength steel frames and prefabricated modular designs, ensuring superior durability, stability, and customization options. Designed to withstand various climate conditions, our garden rooms provide a long-lasting and versatile space for different needs.
1. Fully galvanized steel structure frame
90% of the garden houses on the market use wood or light aluminum. We insist on using 1.2mm galvanized steel plates, which have a compressive strength that is 3 times higher and are not afraid of extreme weather (can bear 500kg/㎡ snow load).
Completely solve the rot and insect problems of wooden structures, 30 years of maintenance-free, and long-term use costs are reduced by 60%.
2. High-efficiency heat insulation, suitable for all seasons
80mm wall = outer layer of galvanized steel plate + middle XPS insulation layer + inner layer of fireproof gypsum board (not the single-layer iron sheet on the market).
There is no condensation water when the temperature difference between the inside and outside is 20℃, which is suitable for use in all seasons, and the energy loss is reduced by 55% compared with the single-layer structure.
Optional double-layer or triple-layer low-e glass can improve thermal insulation and reduce noise interference.
3. Prefabricated modular design, faster and more economical installation
Factory prefabrication, reducing construction time: Our Modular Garden Room adopts modular production, all components are processed in the factory, and only simple assembly is required, which saves more than 50% of construction time compared with traditional brick and wood buildings.
Movable and expandable: If there is a greater demand for space in the future, our garden room can be modularly spliced to easily expand the usable area to meet changing needs.
Adapt to different terrains, low foundation requirements: It can be quickly installed on different ground such as grass, concrete, and wooden platforms, without the need for large-scale civil engineering.
4. Environmental protection and energy saving, reducing long-term use costs
Optional solar energy system, green energy solution: Supports the installation of solar panels, which can provide independent power supply for the garden room and reduce long-term electricity costs.
Low-carbon materials, reducing environmental impact: Our building materials meet sustainable development standards, are more environmentally friendly and durable, and do not require frequent replacement and maintenance like wooden buildings.
High efficiency and energy saving, reducing operating costs: Insulation materials + efficient ventilation design help save air conditioning and heating energy consumption, allowing you to use it comfortably all year round.
Customization options for our modular garden rooms
Our modular garden rooms are designed with flexibility, allowing you to create a space that is exactly what you need.
1. Size and layout options
- Compact (6㎡ – 10㎡) – Ideal for a small office space or private lounge.
- Standard (10㎡ – 20㎡) – Ideal for multi-purpose use, including guest rooms or studios.
- Spacious (20㎡ – 30㎡ and above) – Ideal for larger projects, such as shared office spaces.
- Modular extensions – Our units can be connected or expanded to create larger structures in the future.
2. Exterior finishes and materials
- Wood grain composite panels – Natural look, high durability and weather resistance.
- Steel or aluminum cladding – Stylish, modern and maintenance-free.
- Glass curtain walls – Create a modern, open concept feel and maximize natural light.
- Color customization – Choose from a variety of exterior colors to match your landscape.
3. Roofing and Insulation Options
- Flat or pitched roofs – to accommodate different architectural styles.
- Insulation panels – to keep interiors comfortable in all seasons.
- Waterproof and UV-resistant coatings – to ensure durability in inclement weather.
4. Windows and Doors
- Sliding glass doors – to create a seamless transition between indoor and outdoor spaces.
- French doors – elegant and inviting, ideal for a classic look.
- Bi-fold doors – to maximize space.
- Standard or panoramic windows – to customize window sizes for better ventilation and natural lighting.
- Double or triple glazing – to enhance insulation and noise reduction.
5. Interior Design and Finishes
- Wall panels – to choose between wood finishes, textures or simple smooth panels.
- Flooring options – vinyl, laminate, hardwood or composite tile for durability and beauty.
- Ceiling finishes – Exposed beams, slabs or acoustic insulation for a cozy feel.
6. Additional features
- Pre-wired – For lighting, sockets and appliances.
- Solar panel integration – An eco-friendly option for off-grid power.
- Built-in storage solutions – Shelving, hidden cabinets and storage walls.
- Loft or mezzanine – Provide additional sleeping or storage areas for larger units.
- Acoustic panels – Perfect for a music studio or private workspace.
- Outdoor deck or patio area – Extend your living space outdoors.
7. Mobility and portability
- Fixed or removable options – Choose between permanently installed or repositionable modular units.
- Foundation adaptability – Can be placed on concrete, steel frame or adjustable foundations depending on the terrain.
Why Customize Your Modular Garden Room With Us?
| Feature | Our Modular Garden Room | Typical Wooden Garden Room |
| Structural Strength | Steel frame, wind and earthquake resistant | Wooden frame, prone to warping and decay |
| Moisture & Pest Resistance | Anti-rust, anti-corrosion, termite-proof | Susceptible to moisture, termites, and rot |
| Insulation | Composite insulated walls, double-glazed windows | Basic wooden panels, lower thermal efficiency |
| Installation | Prefabricated for quick setup | Requires lengthy on-site construction |
| Customization | Wide range of sizes, materials, and finishes | Limited options, high customization costs |
| Sustainability | Solar power compatibility, energy-saving design | May require extra modifications for energy efficiency |
A More Durable, Energy-Efficient, and Customizable Garden Room Solution
Our Modular Garden Rooms combine modern design, sturdy construction, and smart energy-efficient technology, offering a premium and flexible solution for expanding your outdoor space. Whether for work, exercise, leisure, or guest accommodation, our products ensure greater comfort, security, and convenience compared to traditional alternatives.
Contact us today to design your perfect Modular Garden Room!



