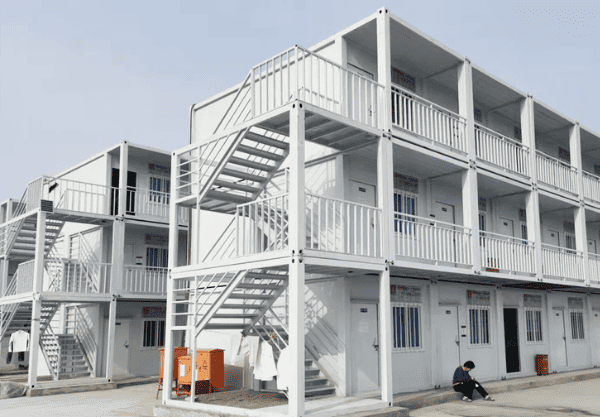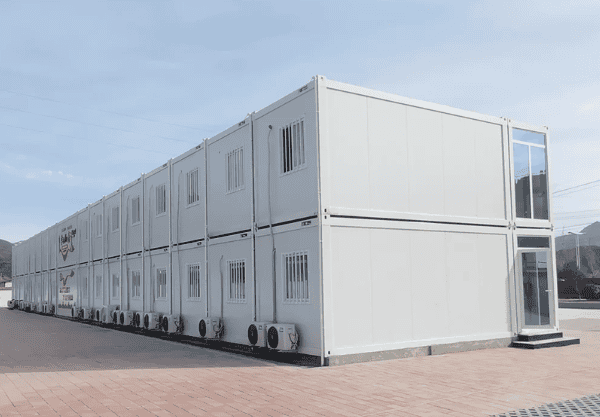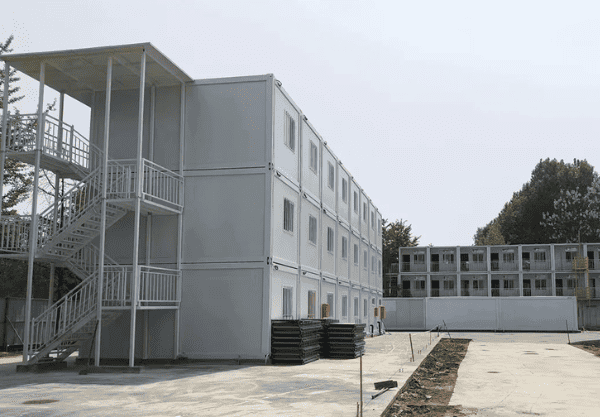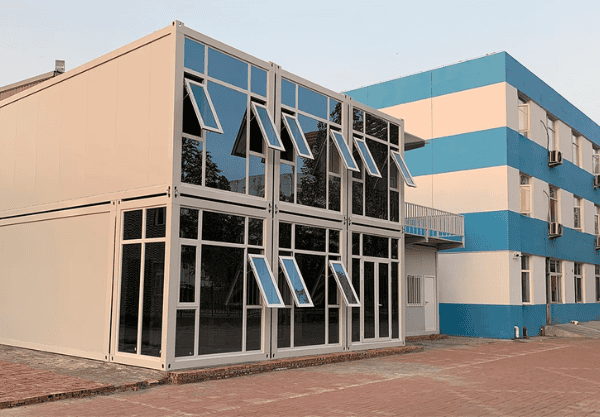Product specification
| Product Specification | Description |
| Total Floor Area | 20-50 square meters (customizable based on needs) |
| Number of Rooms | 1-6 rooms (adjustable as per requirement) |
| Room Size | 2.5m x 3.5m (single room), 3.5m x 4.5m (double room) |
| Bed Configuration | Single bed (1-2 beds), Bunk bed (2-4 beds) |
| Bed Dimensions | 90cm x 200cm (single bed), 140cm x 200cm (double bed) |
| Common Area Size | 5-10 square meters (kitchen, lounge, bathroom) |
| Wall Material | High-strength steel frame, EPS foam insulation board, fire-resistant panels |
| Floor Material | PVC wear-resistant flooring, slip-resistant design |
| Roof Material | Metal roofing, waterproof design |
| Windows | Double-glazed windows, aluminum alloy frames |
| Doors | Fire-resistant wooden doors with locking mechanism |
| Electrical System | Pre-installed electrical wiring, single-phase power, standard socket configuration |
| Plumbing System | Pre-installed cold and hot water pipes, for bathroom and kitchen connections |
| Drainage System | Built-in drainage pipes, compliant with building drainage standards |
| Insulation Performance | Effective insulation design to reduce energy consumption |
| Durability | Durable structure, wind resistance up to level 5 standards (highest) |
| Transportation & Installation | Modular prefabrication, quick assembly, easy transport |
| Maintenance Requirements | Low maintenance, modules can be replaced or upgraded |
Modular Dorms——Focus on solving the essential needs of group living
1. Modular free combination to adapt to dynamic needs
- Flexible layout: basic modules (single room/multi-person room) support horizontal splicing or vertical stacking, and the space capacity can be adjusted at any time without demolition and reconstruction.
- Functional scalability: pre-buried standardized pipelines and interfaces, and water, electricity, ventilation and other facilities can be seamlessly connected in the later stage to meet future functional upgrades.
2. Minimalist industrial design, fast deployment
- Factory prefabrication: the module completes the wall and pipeline pre-installation before leaving the factory, and only the foundation needs to be fixed on site, and the deployment speed is 3 times faster than traditional buildings.
- Standardized interface: unified size and connection method to ensure module compatibility and reduce maintenance complexity.
3. Durability and maintenance cost optimization
- Reinforced structure: lightweight steel frame + composite board, wind and earthquake resistance, life of more than 30 years.
- Easy maintenance design: the wall and floor are made of wear-resistant and anti-fouling materials, and a single module can be disassembled and repaired independently without affecting the overall use.
4. Basic functions are practical and efficient
- Privacy protection: sound insulation materials are filled between modules, and independent door locks and blackout curtains are standard.
- Ventilation and lighting: built-in convection window design reduces reliance on mechanical ventilation; top light-transmitting panels enhance natural light.
- Maximum storage: embedded storage compartments in the wall + storage space under the elevated bed, both practical and simple.
5. Sustainable materials and low-cost operation
- Environmentally friendly material selection: the main structure uses recycled steel and low-formaldehyde panels, and no harmful gas is released.
- Energy saving: double-layer insulation walls reduce heating and cooling energy consumption, and pre-buried pipes support the later installation of solar water heaters.
Modular Dorms Customization Service Modular Dormitory Customization Service
——Adapt to your precise needs with modular design
1. Flexible configuration of basic modules
- Space layout customization: Optional basic modules such as single room (9㎡), double room (12㎡), quadruple room (18㎡), etc., support horizontal splicing or vertical stacking.
- Mixed functional combination: dormitory modules can be matched with auxiliary modules such as independent bathrooms and laundry rooms to meet the needs of different scenarios.
- Internal structure fine-tuning: bed direction (horizontal/vertical), door and window positions, and storage space distribution can all be adjusted according to actual needs.
2. Function expansion reserved design
- Pre-buried standardized interfaces: water and electricity pipes and vents are reserved with universal interfaces (such as ISO 4141 standard), which supports the later installation of solar water heaters or independent air conditioners. The wall reserves wire troughs for future circuit expansion.
- Modular expansion: When new needs are added, only additional modules need to be added, without the need to modify the original structure, saving secondary construction costs.
3. Material and appearance adaptation
- Environmentally friendly material options: Fireproof rock wool board (soundproof type) or lightweight composite board (economical type) can be selected for the wall, and non-slip PVC or wear-resistant epoxy resin coating is provided for the floor.
- Appearance customization: The facade can be painted in solid color (white/gray/blue) or striped, and the roof inclination can be adapted to the needs of rainy or dry areas.
4. Fast delivery and cost transparency
- Standardized production process: After the customization plan is confirmed, the factory prefabrication will be completed within 30 days, and the on-site installation will be completed within 7-15 days (within 20 modules).
- Pay as you go: Only additional fees are charged for the customized part (such as special materials and structural reinforcement), and the price of the basic module is open and transparent.
5. Full-scenario adaptation solution
- Educational institutions: support mixed deployment of dormitory buildings, temporary classrooms, and laboratory modules.
- Enterprise parks: modular integration of employee dormitories, storage rooms, and office areas.
- Emergency scenarios: Quickly build post-disaster resettlement communities or medical isolation units, and support later recycling and reorganization.
Customized service process
- Demand analysis: fill in the basic questionnaire (scale, purpose, budget) to obtain a preliminary plan.
- Module design: Engineers provide layout drawings and material lists, and confirm details within 3 working days.
- Factory prefabrication: full visual progress synchronization (email/system background), strict quality inspection and transportation.
- On-site delivery: professional team installation and commissioning, provide basic operation training and maintenance manuals.
Why choose us?
Purely solve the core problem: focus on the basic needs of dormitories-fast construction, flexible adjustment, durable and easy maintenance, and eliminate the cost burden caused by redundant functions.
Long-term cost control: from construction to maintenance, the entire standardized process reduces hidden expenses.
No geographical restrictions: modules are suitable for a variety of terrains and environments, and can be implemented from cities to remote areas.



