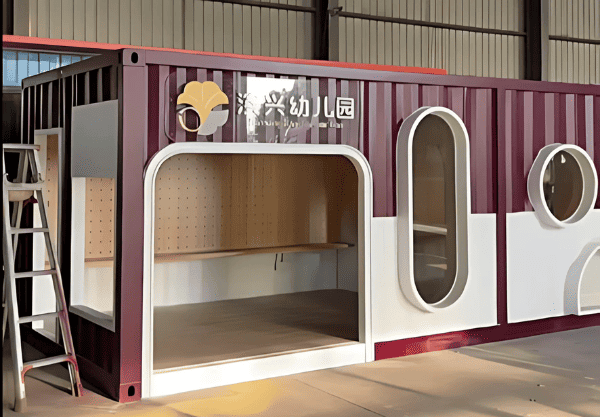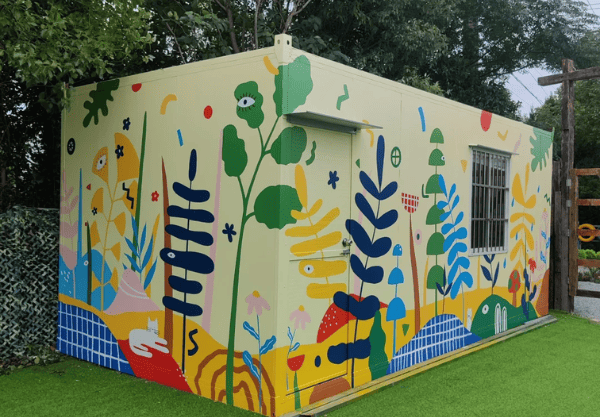Irreplaceable value of modular nursery buildings
1. Extremely fast delivery and quick commissioning
- Construction period shortened to 4-8 weeks: the main body of the building is prefabricated in the factory, and only assembly is required on site, without waiting for the long process of traditional construction.
- Not affected by weather: 90% of the project is completed in indoor factories, and it can be carried out as planned in rainy and snowy weather.
2. Design with child safety as the core
- Factory pre-installed safety guarantee: all corners, doors and windows have adopted rounded corner anti-collision design, and the floor is pre-paved with anti-slip materials, without the need for secondary transformation.
- Independent ventilation duct system: each room is equipped with an independent fresh air duct to ensure air circulation and reduce the risk of cross infection.
3. Flexible adaptation to changes in demand
- Expand space on demand: classrooms, activity rooms or toilet modules can be added at any time without dismantling existing structures.
- Support multiple scenarios: a single module can be used independently, and multiple modules can be combined into a complete park to adapt to different venues such as communities and enterprises.
4. Low-cost maintenance and long-term durability
- Standardized module replacement: if there is local damage, only the corresponding module needs to be replaced, without overall repair, reducing maintenance costs.
- Reusable: The building can be completely disassembled and reassembled at a new location to avoid investment losses caused by site changes.
5. Compliance guarantee, fast approval
- Pre-approval design documents: All designs comply with nursery building specifications (such as safety exits and toilet ratios), shortening approval time.
- Pre-buried water and electricity pipelines: Pipes and lines are pre-buried in the factory, and the site is directly connected to municipal facilities to reduce installation hazards.
6. Environmental protection and energy saving, sustainable operation
- Factory precision processing: Modular production reduces on-site construction waste, and material utilization is 30% higher than traditional construction.
- High insulation wall: Double-layer insulation wall panel design reduces air conditioning energy consumption and saves long-term operating costs.
Why choose us?
Focus on children’s space: From furniture height to door and window handle position, they are designed according to children’s behavior habits, rather than simply transforming general buildings.
Pure functional design: does not rely on complex technology, and improves practicality through physical structure optimization (such as soundproof wall panels and natural lighting layout).
Transparent delivery: Provide complete progress tracking from factory production to on-site assembly to ensure that each link is controllable and reliable.
Our modular daycare buildings details
1. Basic structure configuration
Main frame: high-strength galvanized steel frame, rust-proof and corrosion-resistant; meets the 50-year wind and snow load standard
Wall structure:
- Outer layer: fireproof metal plate (A-level flame retardant)
- Inner layer: 12mm environmentally friendly gypsum board, seamless splicing
- Interlayer: double-layer insulation cotton (winter insulation/summer insulation)
Roof design: inclined drainage roof, anti-water accumulation; optional transparent skylight (natural lighting optimization)
Partition wall and sound insulation: high-quality sound insulation materials ensure noise isolation between classrooms and activity areas, allowing children to study and rest in a quiet environment.
2. Modular unit specifications
Standard classroom module:
- Size: 6m (length) x 4.8m (width) x 3m (height)
- Applicable number of people: 15-20 children
- Pre-installed facilities: anti-collision wall panels, embedded lighting, independent ventilation duct interface
Restroom module:
- Standard configuration: children’s special washbasin (height 55cm), low water level toilet, non-slip floor drain
- Pre-buried pipes: hot and cold water pipes, drainage pipes (reserved interface position)
Multi-functional activity module: removable partition wall, support game area, nap area switching
3. Materials and safety details
Floor: 2mm thick PVC non-slip coil, seamless splicing (easy to clean, mildew-proof); optional floor heating layer
Doors and windows: rounded corner design plastic steel windows, double-layer hollow glass (sound insulation and noise reduction); door width ≥1.2m, meeting emergency evacuation requirements
Circuit system:
- Pre-buried wire pipe: lighting/socket line separate layout
- Safety height: power socket 1.5m above the ground (children cannot touch)
Basic certification: ASTM F1487 (public children’s facility standard); EN 71-3 (toy-grade non-toxic test)
4. Extension and combination method
- Horizontal connection: modules are locked by bolts, and the joints are sealed and waterproof; maximum single-layer combination length: ≤30m (5 standard modules)
- Vertical stacking: supports 2-layer structure (pre-reinforced foundation required)
- Staircase module: step height 15cm, double-height handrail design (for adults/children)
5. Maintenance and cleaning
- Easy cleaning design: all surfaces are made of dirt-resistant and easy-to-clean materials to reduce cleaning workload. The floor, walls and ceiling can be cleaned with conventional detergents.
- Low-maintenance system: The modular structure reduces the need for regular maintenance, and no frequent repairs are required after long-term use, reducing the operating costs of the nursery.
Customization Options
| Customization Option | Description | Available Choices |
| Building Exterior Design | Offers various exterior styles and colors to match different daycare brands and design needs. | Modern, Classic, Child-Themed, Custom Patterns, etc. |
| Module Size and Layout | Customize module size and interior layout to optimize space usage. | Single Module: 3m (W) x 6m (L); Multi-module configurations for different scale needs |
| Interior Function Zones | Choose the layout of functional zones to meet different educational needs. | Classrooms, Play Areas, Resting Rooms, Kitchens, Bathrooms, etc. |
| Window Design | Customize window size, placement, and operation style. | Single Window, Double Windows, Floor-to-Ceiling Windows, Sliding Windows, etc. |
| Door Design | Customize door type, size, and opening method to ensure safety and easy access for children. | Single Door, Double Door, Fire Door, Safety Door, Lockable Door, etc. |
| Flooring Materials | Choose flooring materials for safety and comfort. | Non-slip PVC, Rubber Flooring, Wooden Flooring, Antibacterial Flooring, etc. |
| Electrical System | Customize outlet quantity and layout to meet the functional area’s power requirements. | Number of Outlets, Location, Equipment Interfaces, etc. |
| Wall Color and Decoration | Customize wall colors, patterns, and decoration to create a warm and child-friendly learning environment. | Colored Paint, Wallpaper, Artwork, Children’s Theme Wall Decorations, etc. |
FAQs
- What are modular nursery buildings suitable for?
- Suitable for all kinds of educational venues, including nurseries, preschool centers, children’s activity centers, etc., especially those that require fast construction and expansion.
- Are other functional modules available?
- In addition to basic classrooms, activity areas and lounges, we also provide customizable additional modules such as kitchens, toilets, outdoor activity areas, etc. to fully meet the needs of nurseries.
- How many years can these buildings be used?
- Our modular nursery buildings are made of high-quality and durable materials, which can be guaranteed to be used for more than 50 years, and with reasonable maintenance, the service life of the building is longer.
- What is the warranty policy?
- We provide a 50-year structural warranty and a 25-year coating warranty.


