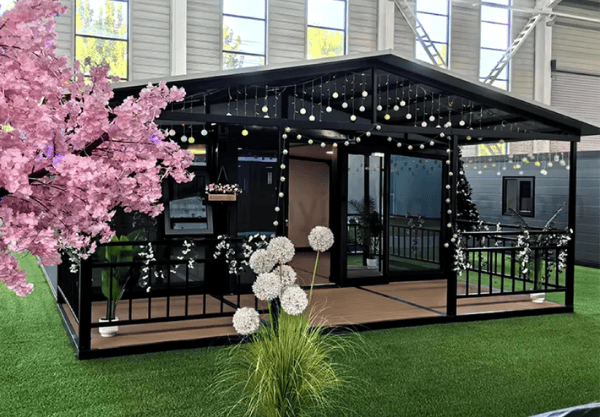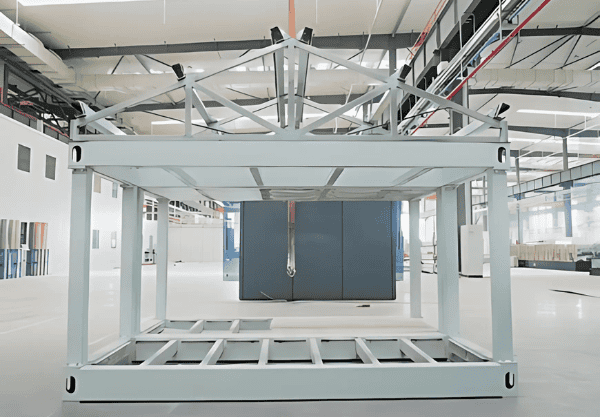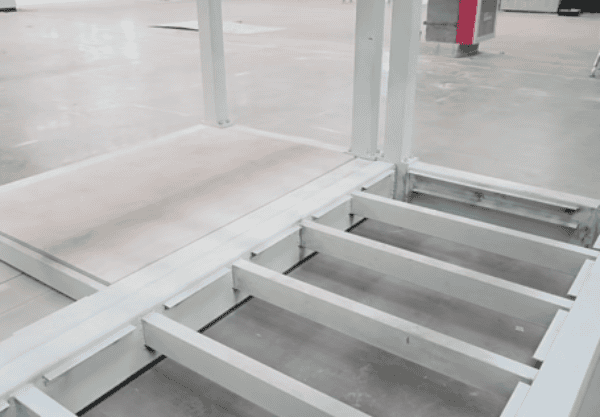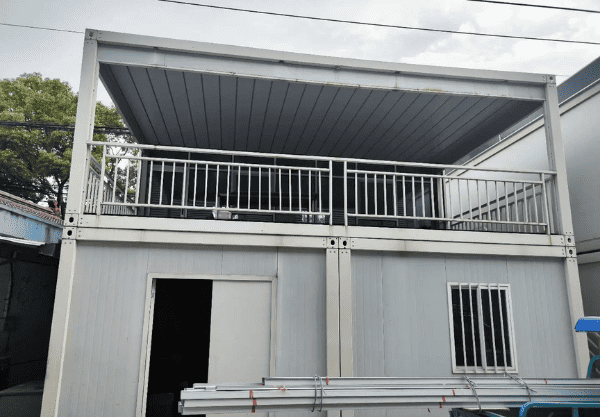Why are our steel frame modular homes different?
Build a house like building blocks
- All parts are pre-installed in the factory, and you only need to tighten the bolts on site
- No need to wait for the cement to dry, from vacant land to occupancy within 30 days
Metal skeleton that will not break for a hundred years
- Military-grade material system, exclusive anti-rust treatment technology, completely say goodbye to the trouble of steel rusting
- Designed to withstand magnitude 9 earthquakes, the safety performance is 3 times that of traditional brick houses
Millimeter-level assembly accuracy
- Through BIM+3D laser scanning technology, the splicing error of factory prefabricated modules is ≤1.5mm
- Supports more than 10 times of module reorganization (residual value rate remains 83%)
So quiet that you forget it is a steel structure
- Five-layer soundproof wall system, outdoor noise is reduced by 80%
- Elastic shock-absorbing joints, no more metal echoes when walking
Magic house that can grow at any time
- Reserve expansion interface, adding rooms is as simple as building Lego
- No need to destroy the original structure, change the house type at any time
Hard-core protection in the face of disasters
- The fire-retardant coating automatically expands when it encounters fire, striving for 2 hours of escape time
- The overall base is raised, and the house can be quickly moved when a flood strikes
A worry-free choice for a lifetime
- All-inclusive construction, no hidden costs and construction delays
- 50-year main body warranty, double the lifespan of traditional buildings
What can your steel house do?
Family housing: Build permanent self-occupied housing as quickly as building blocks, from single apartments to three-generation mansions
Holiday villas: Build a second home in the mountains/seaside within 2 weeks, and the moisture and corrosion resistance eliminates maintenance worries
Commercial space: modular expansion of cafes, homestays, and offices, and temporary construction of guest rooms during peak seasons without approval
Emergency buildings: Rapid deployment of resettlement housing within 48 hours after a disaster, safe shelters that can withstand magnitude 9 earthquakes and 12 typhoons
Special needs: Provide ready-to-use residential units for harsh environments such as high-altitude mining areas and polar research stations
Steel Frame Modular Home Specification
| Parameter | Specification |
| House Type | Single-story / Multi-story / Duplex |
| Structure Material | Full steel frame structure |
| Standard Module Size | 3m × 6m / 3m × 12m / Custom size |
| Wall Thickness | 100mm – 200mm |
| Insulation Layer | PU foam / Fiberglass / Rock wool |
| Wind Resistance Level | Can withstand 200km/h hurricane |
| Seismic Resistance Level | Seismic resistance up to Level 8 |
| Fire Resistance Level | Class A fire-resistant materials |
| Service Life | 50+ years |
| Applicable Environment | High temperature / Cold / Humid / High wind speed |
| Energy Options | Optional solar power, geothermal heating, smart energy-saving systems |
Your house customization blueprint – achieve personalized freedom
1. Core structure customization
- Strength level: optional economic/standard/reinforced steel frame to adapt to different climatic conditions
- Rust prevention scheme: multi-level anti-corrosion system such as basic galvanizing/double-layer epoxy coating/ceramic composite protection
- Connection method: provide permanent fixed or detachable reorganized node selection
2. Space magic
- Basic unit: 20-50㎡ standard modules can be freely spliced, and the length, width and floor height can also be customized
- Vertical expansion: 3-layer stacking is achieved through reinforced base
- Function plug-in: embedded in special modules such as sun room/garage/terrace
- Internal layout: non-load-bearing wall position can be adjusted, bedroom ⇄ study room can be converted at any time
3. Indoor space customization
- Floor material: optional waterproof floor, tile, composite wood floor, etc.
- Partition and bay: fixed wall or sliding partition can be selected to flexibly adjust the space layout.
- Lighting and electrical: support basic lighting configuration, and hidden light strips can also be added.
4. Customized exterior decoration
- Color: 12 main colors + customized color matching service
- Exterior facade material: original metal color/imitation wood grain/stone texture cladding
- Wall material: walls of different thickness and thermal insulation performance can be selected to adapt to various climate environments.
- Roof shape: flat roof (modern style)/sloping roof (traditional style)/curved roof (future style)
- Door and window system: double-layer hollow glass/electric fogging glass/anti-theft grille
5. Energy and comfort
- Insulation and noise reduction: different levels of thermal insulation and sound insulation materials can be configured in the wall to meet different environmental requirements.
- Energy-saving solution: support options such as solar energy and battery energy storage to improve energy efficiency.
6. Additional functional modules
- Outdoor expansion: terraces, balconies, and courtyard areas can be added.
- Auxiliary space: garages, storage rooms, work areas, etc. can be customized according to needs.
7. Maintenance and upgrade
- Structural durability: material selection meets long-term use requirements and reduces the need for later maintenance.
- Flexible expansion: You can add rooms and upgrade the energy system to adapt to long-term changes.
- After-sales support: Provide necessary technical support to ensure that the house remains in good condition for a long time.
- Remote support: Provide installation guidance to ensure smooth construction.
A must-read for decision makers — what other manufacturers won’t tell you
Modular ≠ low quality
- Many people use shipping containers for home conversions, but they lack stability and long-term durability. We reject this practice and use architectural-grade steel to ensure a durable, high-quality structure with a service life of more than 50 years.
Fast ≠ Cheap
- Fast delivery doesn’t mean compromising on quality. Our homes are built to the highest standards, ensuring a luxurious, fully functional living space that meets your expectations for both comfort and durability from day one.
Lightweight ≠ Fragile
- Our steel frame homes have been hurricane-tested and can withstand wind pressures up to level 12. Whether facing strong winds or extreme weather, your home will remain safe and tough.
With our modular homes, you get speed, quality, and durability — the ideal combination for your next home.



