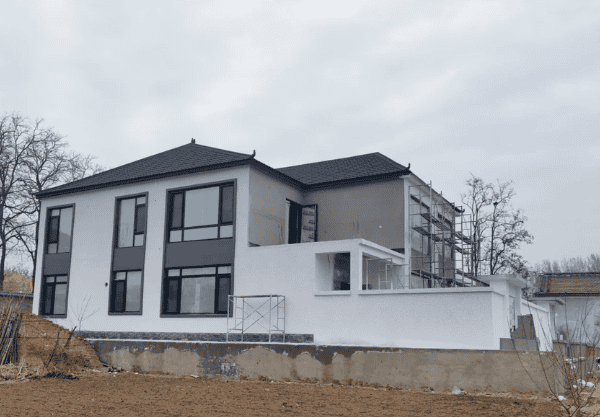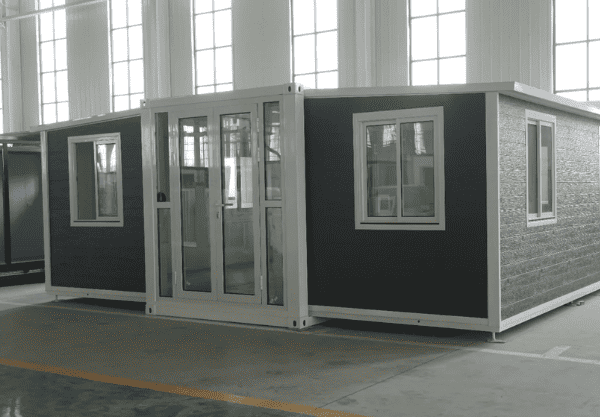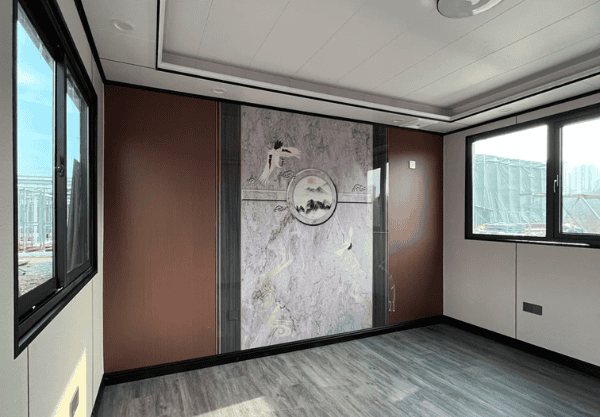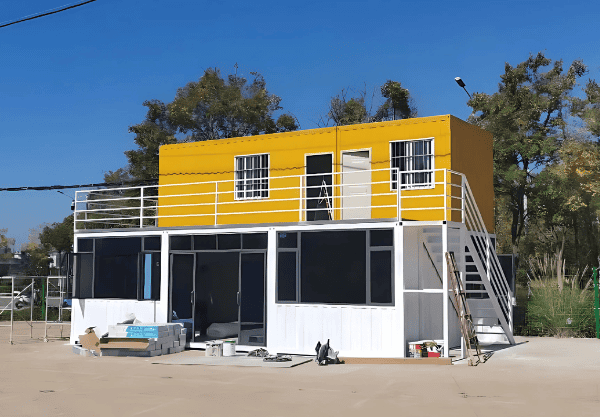Features of our modular buildings
Durable: Industrial-grade structural reliability
- High-strength steel structure frame: ASTM A572 Gr.50 steel, yield strength ≥345MPa, anti-corrosion galvanized layer thickness ≥80μm, design life over 50 years.
- Composite wall system: outer metal plate + rock wool insulation layer (density ≥120kg/m³) + fireproof gypsum board, fire resistance limit up to 2 hours, sound insulation performance ≥45dB.
Quick installation: process-based construction mode
- Factory pre-installation rate 90%: pre-buried pipelines (standardized electrical/water supply/ventilation interfaces), ground paving and basic decoration are completed inside the module.
- The on-site hoisting cycle is 40% shorter than traditional construction: taking a 1,000㎡ single building as an example, it only takes 15 days to complete module splicing and system joint debugging on site.
Customized design: balance of function and form
- Free layout of non-load-bearing walls: the light steel keel partition system supports arbitrary plane division, and the adjustment cycle is ≤3 days.
- Modular adaptation of the facade: 6 types of surface systems are provided, including metal plates, fiber cement boards, precast concrete hanging panels, etc., and Rainscreen structural ventilation design is supported.
Energy saving and environmental protection: Passive performance optimization
- Thermal performance: The overall U value of the exterior wall is ≤0.35 W/(m²·K), three-glass two-chamber Low-E window (Ug=1.0 W/(m²·K)).
- Material recyclability: The recycling rate of the main steel structure is ≥95%, and the recycling rate of wall materials is ≥80%.
Cost controllable: Industrialized control of the entire process
- Material loss rate ≤3%: The component optimization nesting system based on BIM reduces the steel consumption by 15% compared with traditional construction.
- Labor cost savings: Factory construction reduces on-site labor by 60% and reduces the comprehensive cost by 18-25%.
Multi-scenario adaptation: Standardized interface expansibility
- Load compatible design: Floor live load can be configured from 2.5kN/m² (residential) to 5.0kN/m² (commercial), and floor height supports customization from 2.8m to 4.5m.
- Functional space prefabrication: Module units are pre-integrated with functional units such as bathroom/kitchen/machine room to meet the needs of special scenarios such as medical sterile areas and laboratories.
Factory manufacturing advantages: Why choose us
CNC machining error ≤±1.2mm: Laser cutting and robot welding processes ensure the consistency of module interfaces and eliminate on-site matching deviations.
Full-size 3D scanning quality inspection: Each module is compared with the BIM model by laser scanning before leaving the factory, and the key dimension qualification rate is 100%.
Structural performance verification: module stacking test (8-layer simulated load), seismic table test (meeting GB 50011-2010 8-degree fortification).
Containerized transportation: The module is packaged in standard container size (40HQ) when it leaves the factory, and the global port arrival intact rate is ≥99.5%.
Whether it is a single-story house, a duplex villa, or a multi-story commercial building, we can provide efficient, safe, and industry-standard building solutions!
Applications of permanent modular buildings
Our Permanent Modular Buildings are suitable for multiple industries and uses:
- Residential buildings: single-family homes, multi-family apartments, townhouses
- Commercial offices: corporate offices, retail stores, shopping malls
- Educational facilities: schools, training centers, kindergartens
- Medical buildings: hospitals, clinics, nursing centers
- Government and public facilities: municipal buildings, police stations, fire stations
- Hotels and resorts: holiday cabins, modular hotels
- Industry and laboratories: factories, data centers, laboratories
Whether you are a business, government agency, or individual developer, our modular buildings can meet your needs.
Permanent Modular Building Product Specifications
| Parameter Category | Specifications |
| Module Base Dimensions | Single Module: 3.6m (W) × 12m (L) × 3.3m (H) Max Expansion: 60m (horizontal) / 8 floors (32m height) |
| Structural Frame | Steel: ASTM A36 cold-formed steel sections (column thickness ≥2.5mm) Galvanized coating: 80μm (ISO 1461 compliant) |
| Wall System | Exterior: 0.6mm aluminum-zinc alloy steel sheet + 150mm rock wool insulation (density ≥120kg/m³) Interior: 12mm fire-rated gypsum board + soundproof steel stud partitions |
| Roof Design | Flat roof: 1.5mm waterproof membrane + 2% drainage slope Pitched roof: Prefabricated steel truss (15°~45° pitch options) |
| Floor Load Capacity | Standard live load: 2.5kN/m² (residential) / 4.0kN/m² (commercial) Enhanced load: 5.0kN/m² (custom structure required) |
| Doors & Windows | Standard window: Double-glazed (U=1.4 W/m²K) Door: Steel fire-rated door (1-hour resistance) / Custom wood-look composite door |
| Thermal Performance | Overall U-value: 0.32 W/m²K (walls) / 0.25 W/m²K (roof) |
| Pre-embedded Utilities | Electrical: Overhead raceways (separated power/data lines) Plumbing: Floor-embedded DN40 pipes (standardized flange connections) |
| Seismic Resistance | Compliant with IBC 2021, seismic design for 8-intensity zones |
| Energy-saving Options | Solar roof: 5kW/100㎡ generation capacity Rainwater harvesting: 1000L storage tank Ground-source heat pump pre-installation |
| Delivery Lead Time | Single module: 15 days Full project (1000㎡): 45 days |
| Design Life | Structural lifespan: 50 years (with regular maintenance) |
| Certifications | ISO 9001 (Quality Management) EN 1090 (CE Mark for steel structures) ASTM E119 (Fire resistance) |
Notes
- Dimensional Flexibility: Width customizable (3.0m4.5m), length adjustable in 6m18m increments.
- Expansion Limits: Vertical stacking requires wind load verification per local codes; max 12 floors with reinforced design.
- Eco-compliance: All materials meet RoHS directives; asbestos-free rock wool insulation.
Flexible Design and Customization Options
One of the main advantages of our permanent modular buildings is their high degree of customizability, allowing customers to tailor their structures to their specific needs. Whether it is a residential, commercial, educational or industrial application, our modular buildings offer design flexibility that is both aesthetically pleasing and functional.
You can customize the following:
Exterior Style – Choose from a variety of architectural styles, including modern, industrial, rustic and contemporary designs to match your preferences and surroundings.
Interior Layout – Design your space, including bedrooms, bathrooms, kitchens, office areas, classrooms and common spaces, using custom configurations to maximize comfort and efficiency.
Building Size and Configuration – Choose a single or multi-module structure to accommodate different space requirements, whether it is a compact residence or a large commercial facility.
Roof Design – Choose from flat roofs, pitched roofs or solar-integrated roof systems to suit environmental conditions and energy efficiency goals.
Energy-saving and sustainable features – Improve your building with solar panel systems, rainwater harvesting solutions, advanced insulation and eco-friendly materials to increase energy efficiency and reduce your carbon footprint.
Whether you prefer a sleek, minimalist modern look or a more traditional architectural design, our team will work with you to create a custom solution that meets your needs.
Our Permanent Modular Building Products
We specialize in a diverse range of modular buildings, catering to various industries and functional requirements:
- Permanent Modular Homes – Custom-built residences designed for long-term durability, offering flexible layouts, high-quality finishes, and energy-efficient features.
- Permanent Modular Office Buildings – Scalable office solutions for corporate headquarters, co-working spaces, and government facilities, designed for rapid deployment and cost efficiency.
- Permanent Modular Classrooms – Quick-to-install, fully functional classrooms that provide a safe, comfortable, and high-quality learning environment for students of all ages.
- Permanent Modular School Buildings – Ideal for expanding school campuses, administrative offices, and specialized learning spaces, designed to comply with educational facility standards.
And More!
In addition to the above, we offer permanent modular hotels, healthcare facilities, retail stores, industrial warehouses, laboratories, and data centers—each tailored to industry-specific needs with rapid construction times and premium materials.
Looking for a fully customized modular solution? Contact us today, and let’s create a building that fits your vision perfectly!



